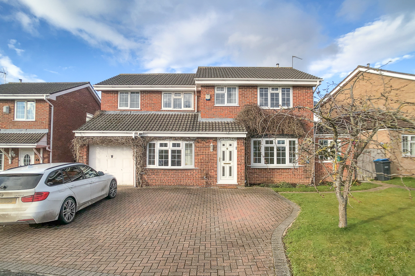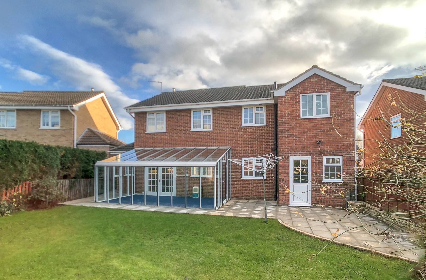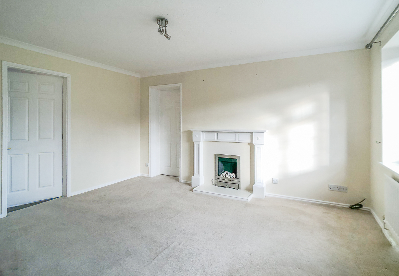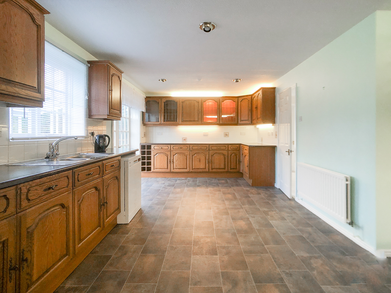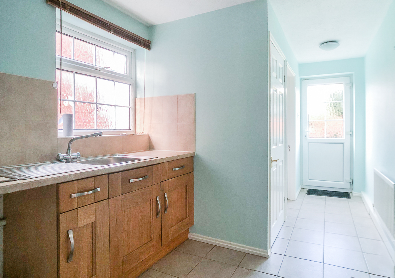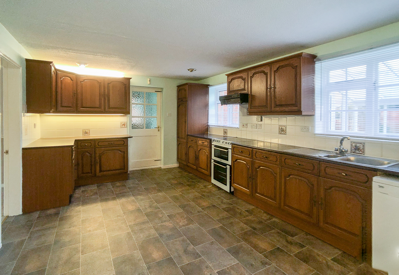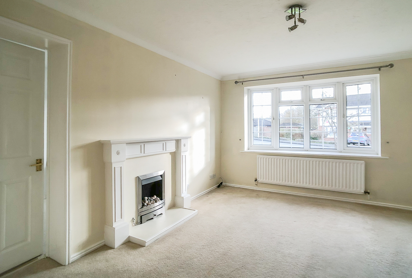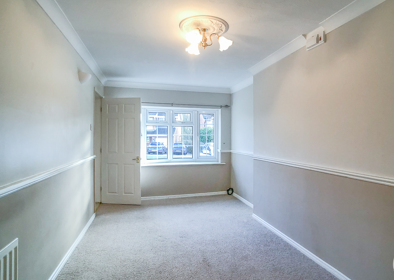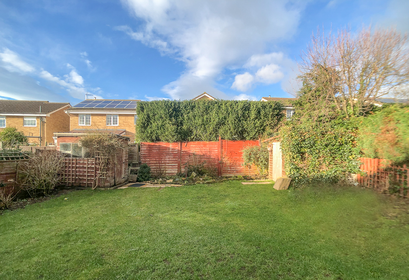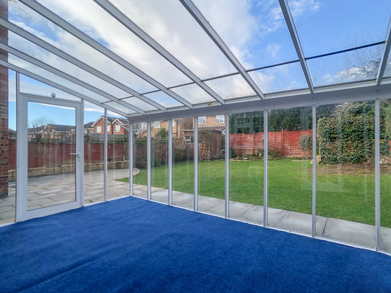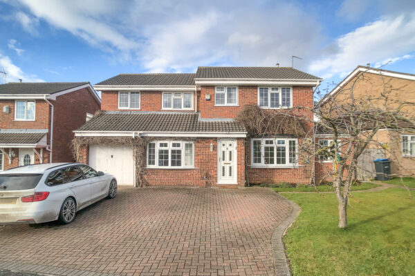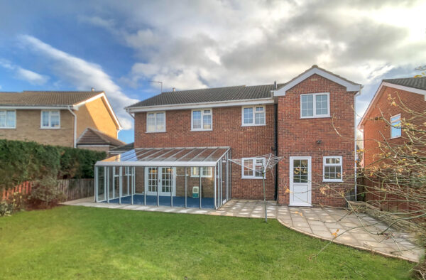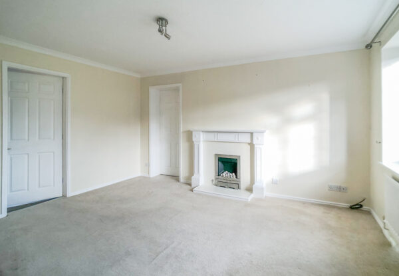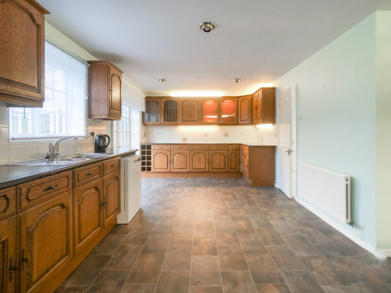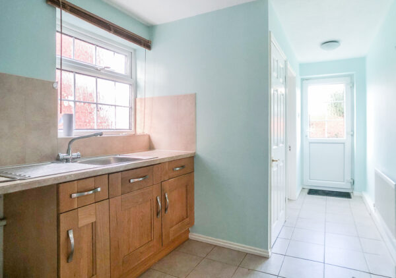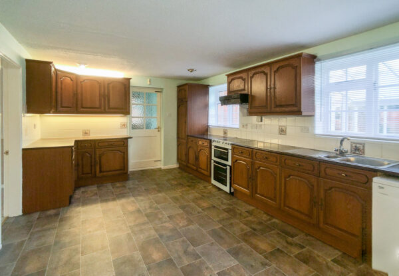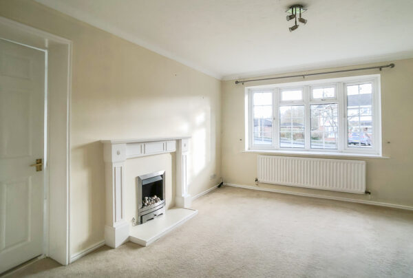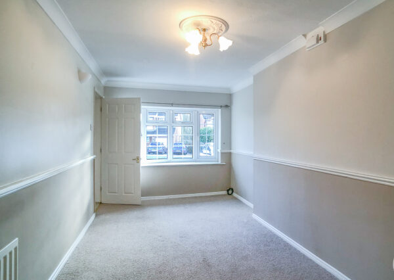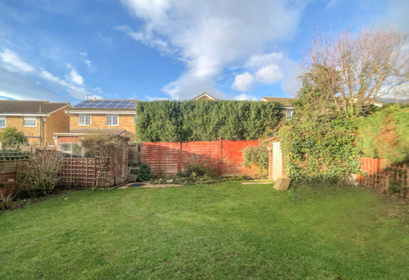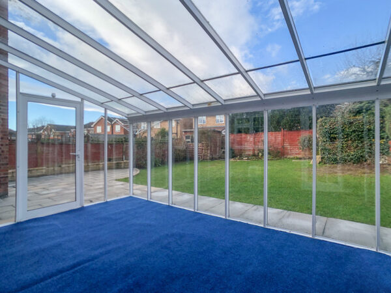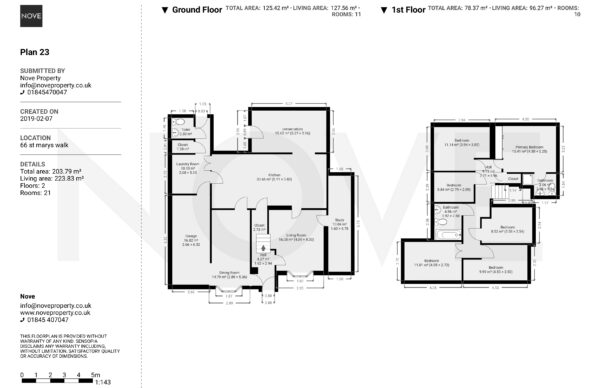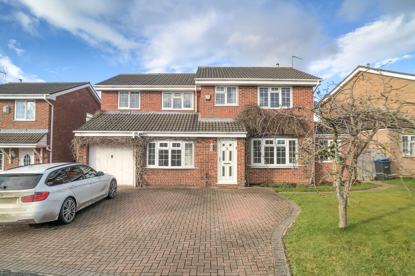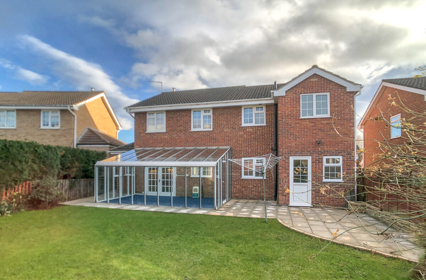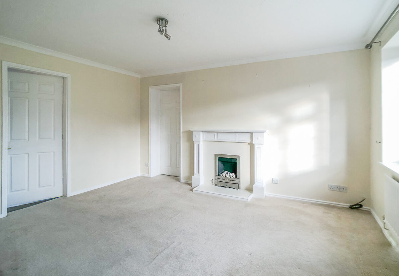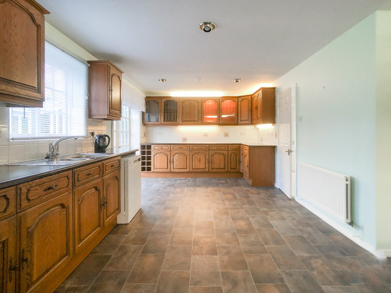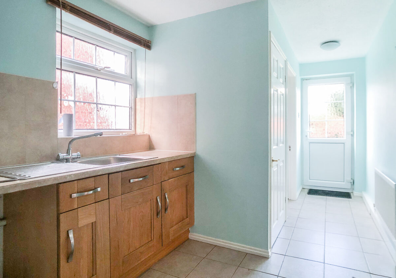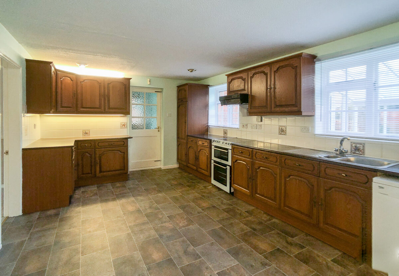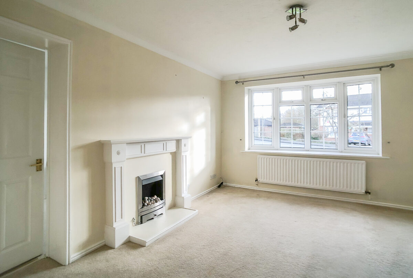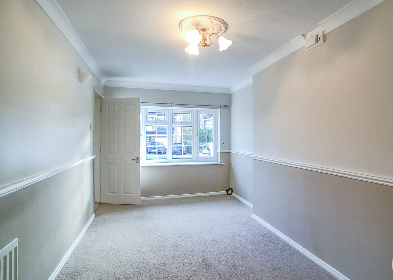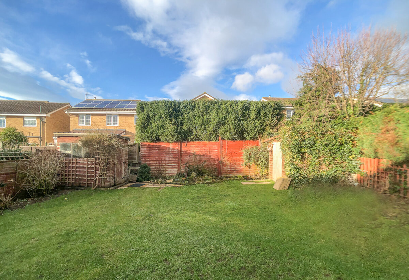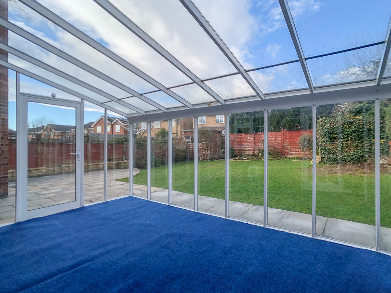St. Marys Walk, Thirsk, YO7
Thirsk
£1,700 pcm
Details
Experience the comfort and versatility of this impressive six-bedroom detached house, thoughtfully designed to blend classic charm with modern convenience. The property welcomes you with a spacious paved driveway, offering ample off-street parking and leading to an integral garage - perfect for families or those in need of extra storage. The front garden adds a splash of greenery and enhances the home's kerb appeal. Step inside to discover three bright reception rooms, each showcasing large windows that flood the spaces with natural light. The living rooms are elegantly appointed with charming fireplaces, creating warm focal points ideal for relaxing evenings or entertaining guests. Neutral decor throughout allows new owners to easily personalise each space. The heart of the home is the expansive kitchen, featuring traditional wooden cabinetry, generous counter space, and sleek modern units. Bathed in sunlight from large windows and a glass-panelled door, this kitchen offers both style and practicality. Garden access from the kitchen makes al fresco dining and summer gatherings a breeze. Flowing seamlessly from the main living areas, a large conservatory with a glass roof provides a tranquil setting for morning coffee or afternoon reading, while connecting directly to the outdoors. The conservatory leads onto a well-maintained, private garden with lush lawn areas and mature privacy hedges - an ideal retreat for relaxation, play, or hosting friends. A paved patio area extends your entertaining options, perfect for barbeques or outdoor dining. With six versatile bedrooms and two bathrooms, there is ample room for growing families, guests, or home office needs. Every inch of this home is designed to balance spaciousness and comfort, offering flexible living to suit all lifestyles. Further specifications, including EPC rating, council tax band, and tenure, are available upon request. This property is a rare opportunity to own a substantial, beautifully maintained family home with generous gardens, excellent parking, and a sought-after detached style - ready to move in and make your own.
Hall
Living Room 14' 1" x 13' 5" (4.30m x 4.09m)
Living room to the front of the property with wall mounted radiator and feature fire place.
Study 22' 3" x 5' 3" (6.78m x 1.60m)
With electric heating, this is a generously sized office or playroom.
Dining Room 17' 7" x 9' 6" (5.36m x 2.89m)
Kitchen 12' 7" x 26' 7" (3.83m x 8.11m)
This huge kitchen comes with a range of fitted units and drawers and has enough room for dining furniture.
Utility Room 17' 7" x 8' 9" (5.35m x 2.66m)
With plumbing for washing facilities, storage cupboard, downstairs toilet and door to the garage.
Toilet 7' 7" x 3' 5" (2.30m x 1.05m)
Conservatory 9' 9" x 17' 3" (2.96m x 5.27m)
Single glazed floor to ceiling with door to the garden.
Garage 20' 9" x 8' 9" (6.32m x 2.66m)
Primary Bedroom 10' 8" x 14' 1" (3.25m x 4.30m)
En Suite Bathroom 8' 6" x 6' 4" (2.58m x 1.92m)
Bedroom 8' 2" x 14' 10" (2.50m x 4.53m)
Situated to the front elevation, with wall mounted radiator and double glazed window.
Bedroom 10' 2" x 12' 11" (3.09m x 3.94m)
Bedroom 8' 11" x 13' 3" (2.72m x 4.05m)
Situated to the rear of the property, with views over the garden.
Bedroom 8' 4" x 11' 9" (2.54m x 3.58m)
Sitated to the front elevation with wall mounted radiator and double glazed window.
Bedroom 6' 10" x 9' 2" (2.09m x 2.79m)
Bathroom 8' 6" x 6' 10" (2.58m x 2.09m)
