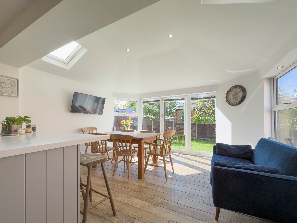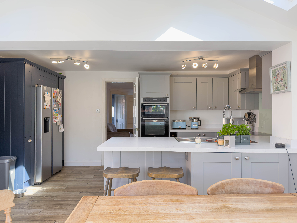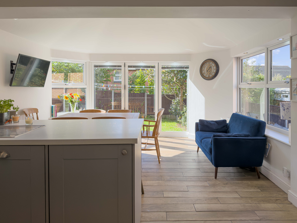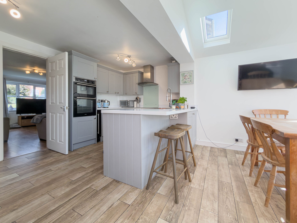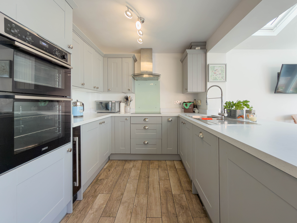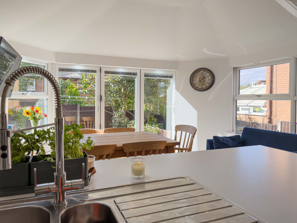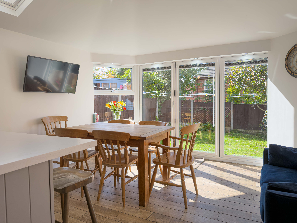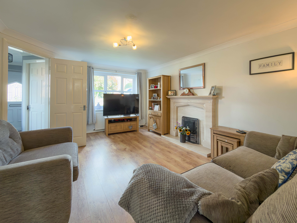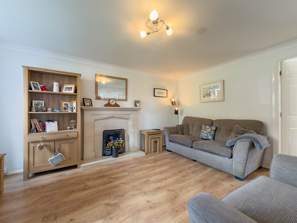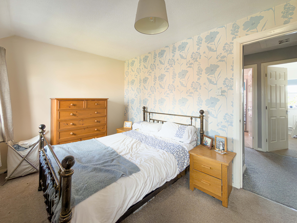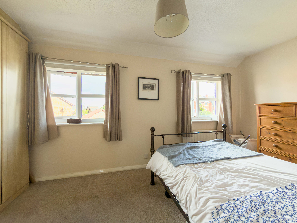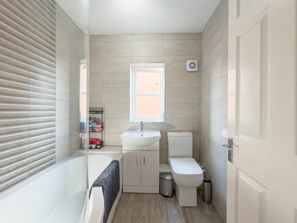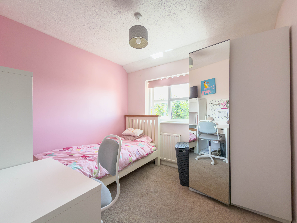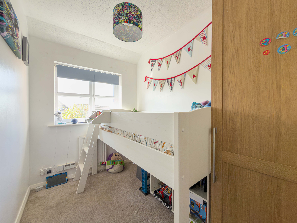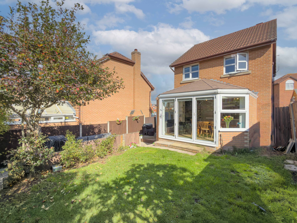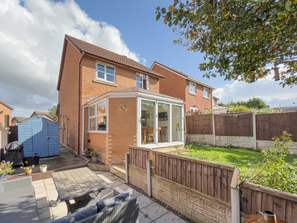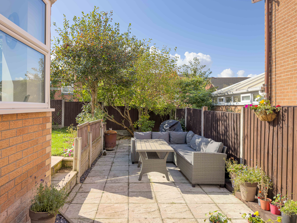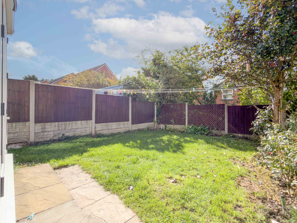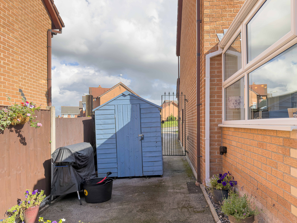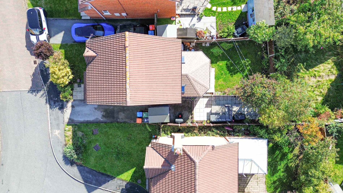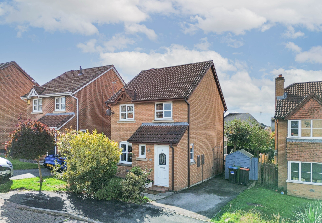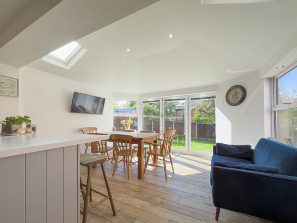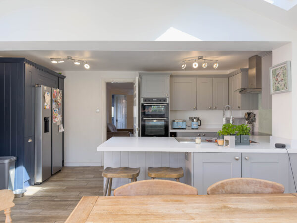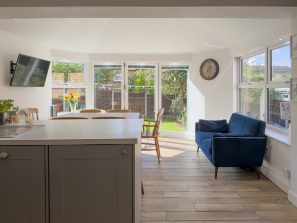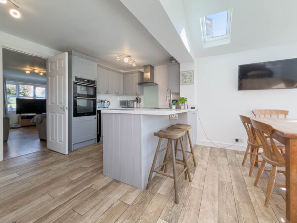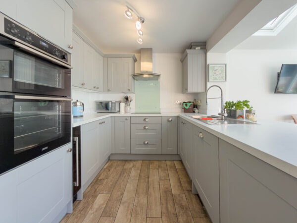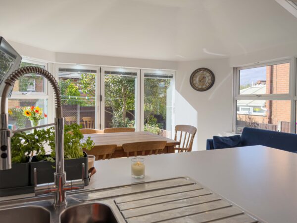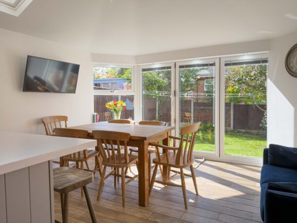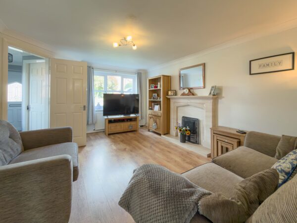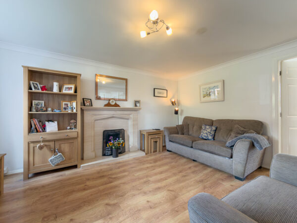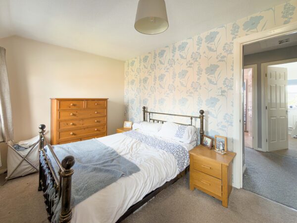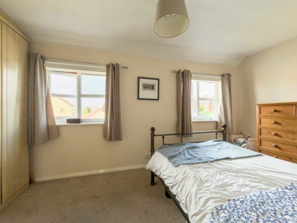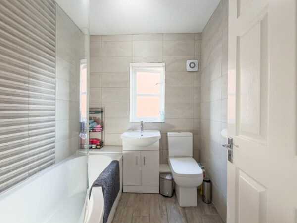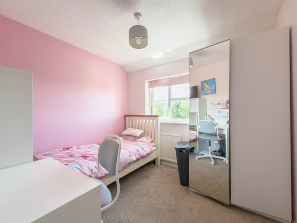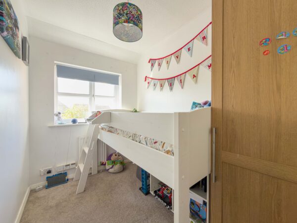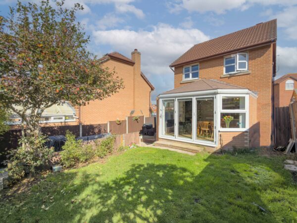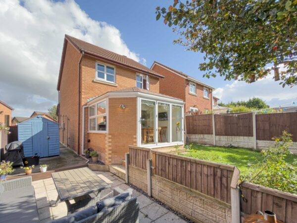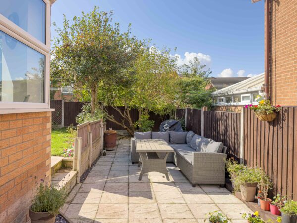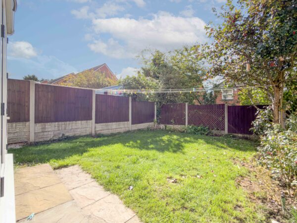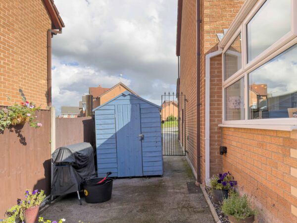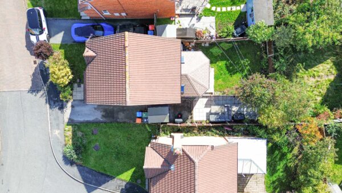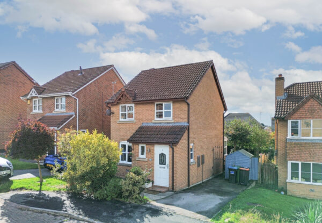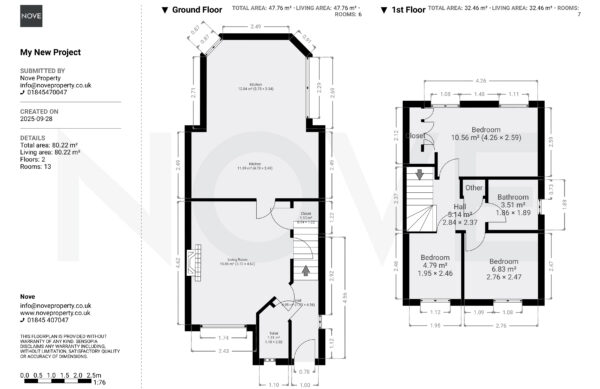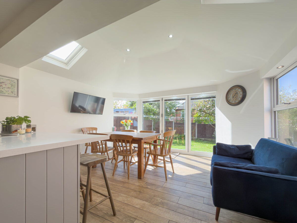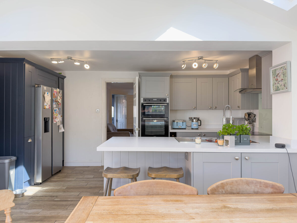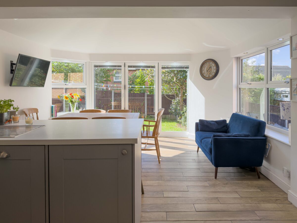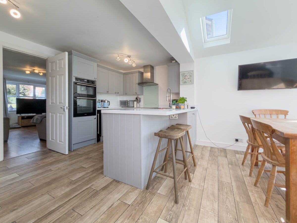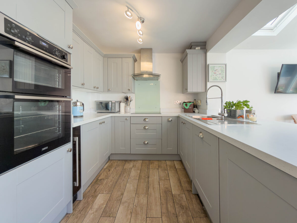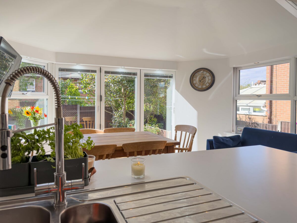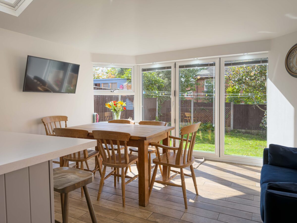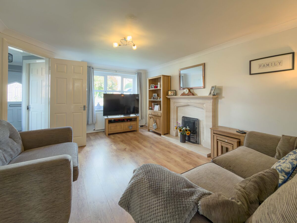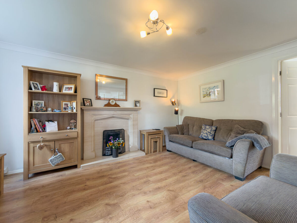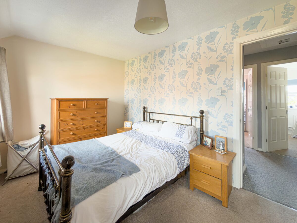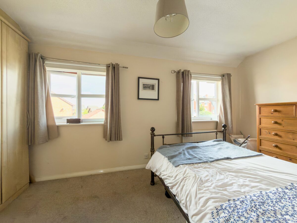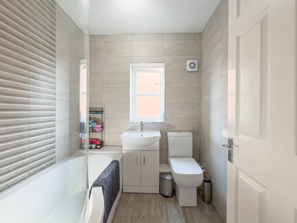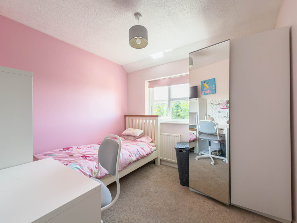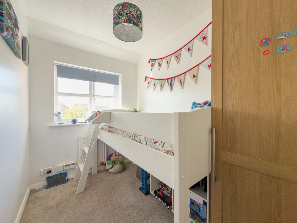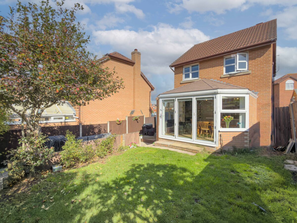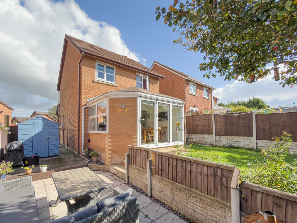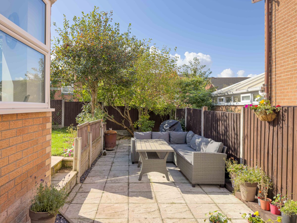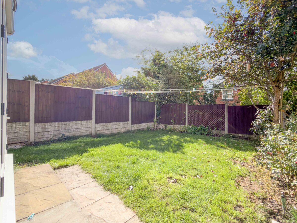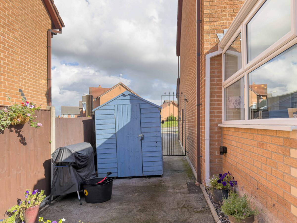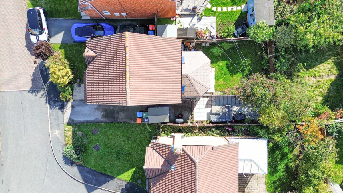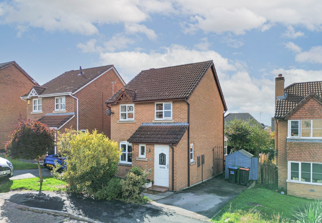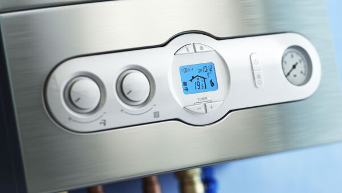Watersedge, Frodsham, WA6
Frodsham
£310,000 Guide Price
Property features
- Detached Three Bed Home
- Extended to Rear
- Modern Family Kitchen
- Gas Central Heating
- Double Driveway
Details
This three-bedroom detached home is located in a sought-after area, close to the fantastic amenities that Frodsham has to offer. `the home has been extended to the rear to create generous living space, ideal for modern family life.
The property features a bright, open-plan layout, with a contemporary family kitchen at its centre—fitted with quality appliances and finished with sleek surfaces, perfect for both everyday use and entertaining.
Upstairs, the three bedrooms are well-proportioned and filled with natural light, providing flexible space for family, guests, or home working.
Practical features include gas central heating, a double driveway with parking for multiple vehicles, and a freehold tenure.
This is a home that combines modern design with everyday convenience, offering the ideal setting for family living. Viewing is highly recommended.
The seller of this property is related to the director of Nove, however the pricing has been independently verified and mortgage valuation reports are available upon request. Any surveys are welcomed at the request and expense of the buyer.
Entrance Hall
Entering through the UPVC Double glazed front door, a useful entrance hall offers a great space to remove coats and shoes.
Living Room 12' 2" x 15' 2" (3.72m x 4.62m)
The spacious living room has a large, double glazed window to the front garden. The flooring is wood effect laminate and to complement the wall mounted radiators, a gas fire sits within a stone surround. There is a large, under stairs storage cupboard that the current owners have vented a tumble drier for added convenience.
Wc 3' 7" x 6' 8" (1.10m x 2.02m)
Set off from the entrance hall is a ground floor toilet
Kitchen 15' 8" x 19' 2" (4.78m x 5.83m)
The standout kitchen was upgraded in 2022 to incorporate a seldom used conservatory, into a large, family kitchen space with ample room for dining, socialising and entertaining. The conservatory roof was replaced with a modern, solid roof and the kitchen itself consists of base and wall units in a light grey colour, with granite effect counter tops. A double, stainless steel sink is topped with a mixer tap. Integrated appliances include a double electric oven, induction hob, dishwasher and washing machine. There is space for a large, American style fridge freezer. The room is flooded with natural light thanks to the bi fold doors, velux windows and large, Double Glazed units to make th emost of garden views.
The flooring is wood effect, ceramic floor tiles for a classic, contemporary finish.
Landing
The central landing offers access to all first floor rooms. It also has a loft hatch with drop down ladder for the boarded attic and a large airing cupboard, housing the water cylinder.
Bedroom One 14' 0" x 8' 6" (4.26m x 2.59m)
The primary bedroom sits to the front of the house with two, double glazed windows, a wall mounted radiator and a set of built in wardrobes for essential storage.
Bedroom Two 9' 1" x 8' 1" (2.76m x 2.47m)
Set to the rear, with wall mounted radiator and double glazed window enjoying views of the garden, a bright and welcoming, double size room.
Bedroom Three 6' 5" x 8' 1" (1.95m x 2.46m)
A single size bedroom, would also work as a home office for those who need it, will enjoy views of the garden from the double glazed window.
Bathroom 6' 1" x 6' 2" (1.86m x 1.89m)
The Family bathroom consists of a modern white suits, including P shape bath with electric shower over and glass screen, hand basin and low level toilet. The flooring is finished with wood effect, ceramic tiles and the walls are full tiled for a low maintenance aesthetic. A wall mounted towel radiator provides heat from the central heating system.
