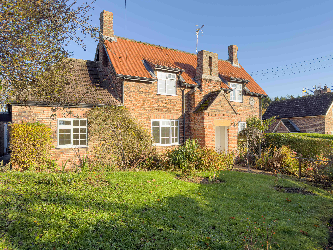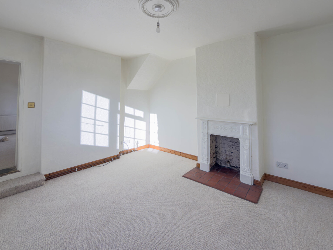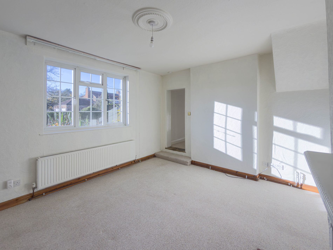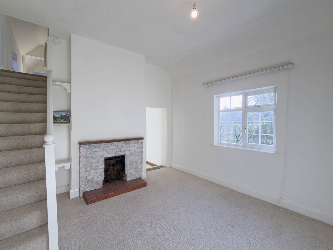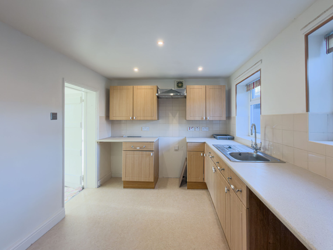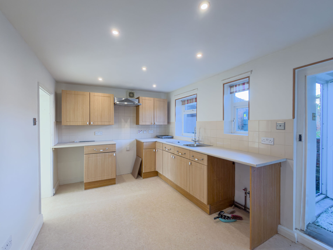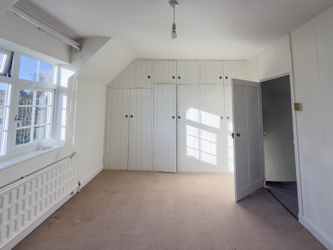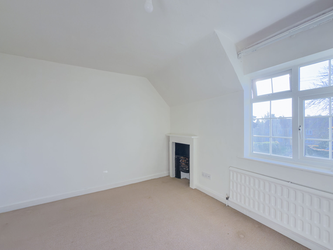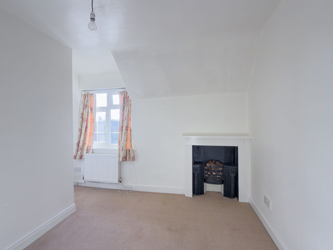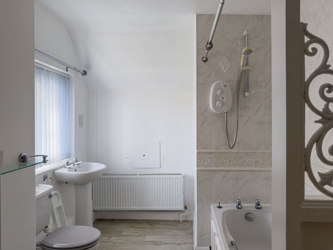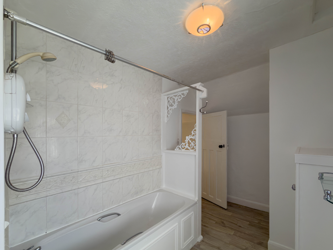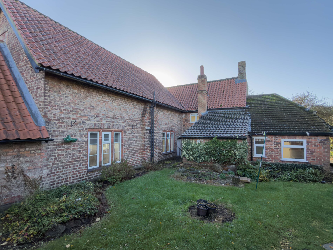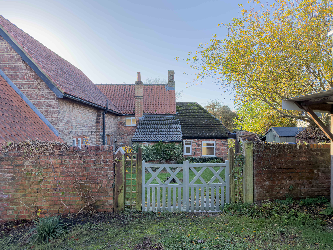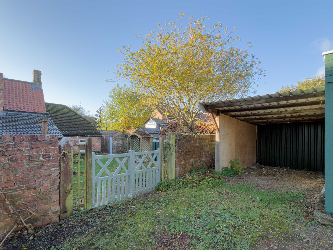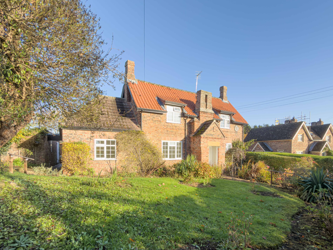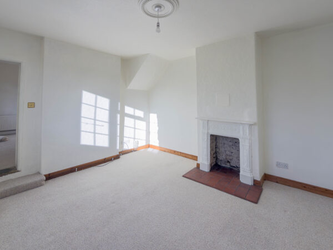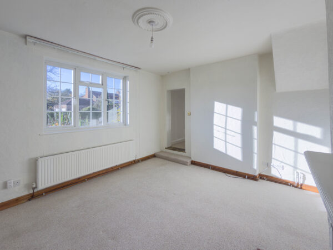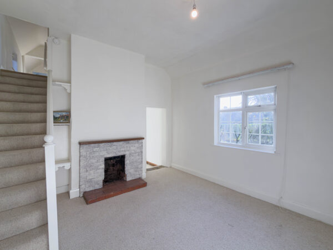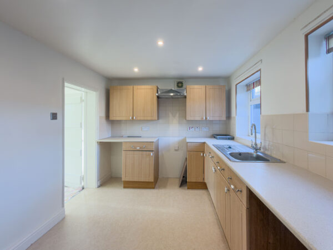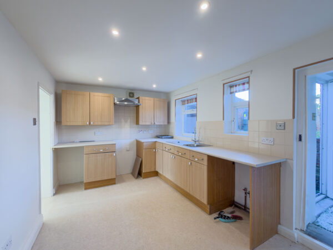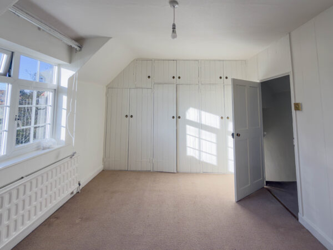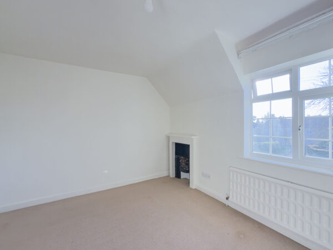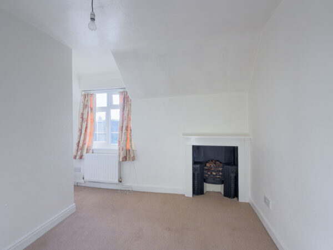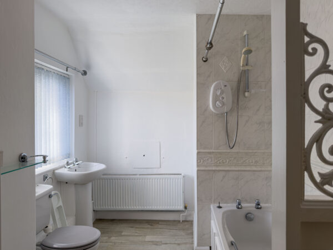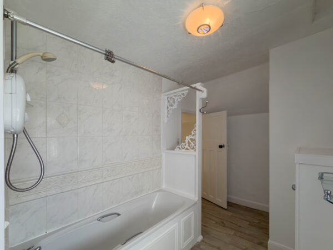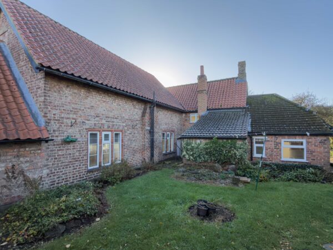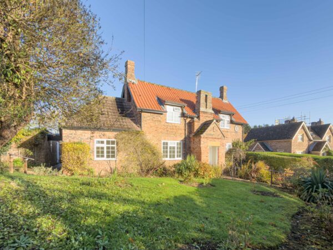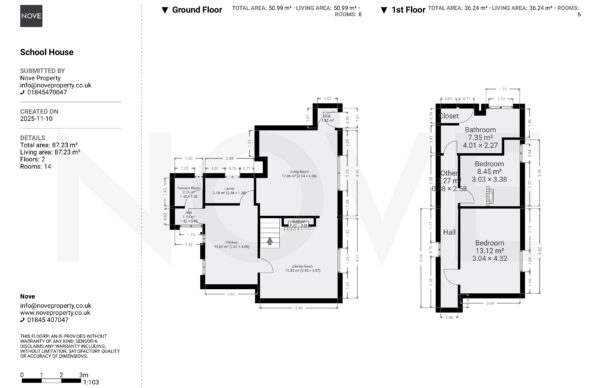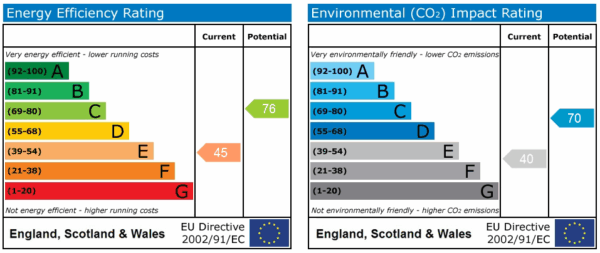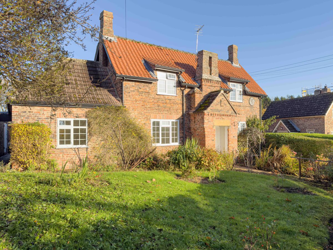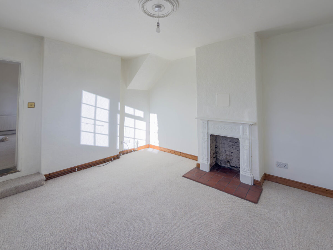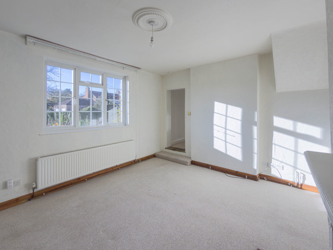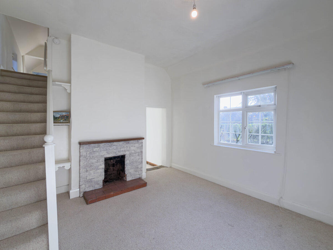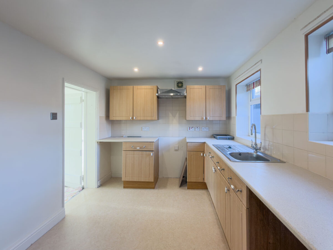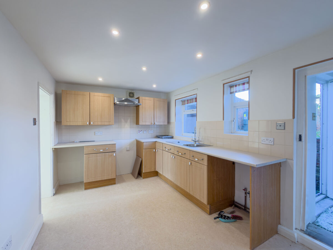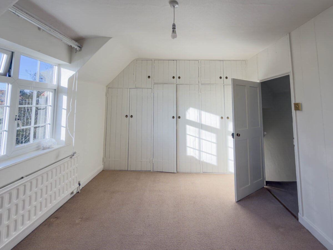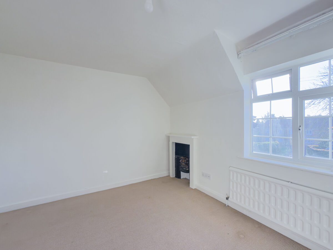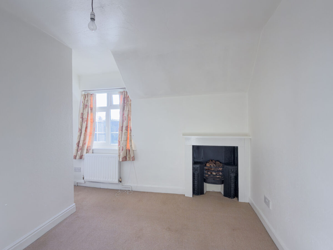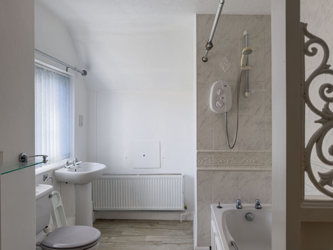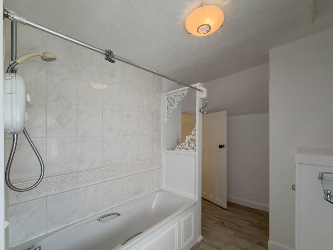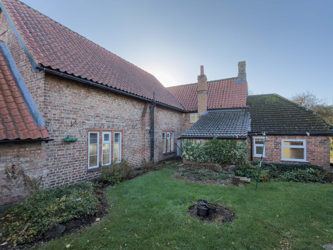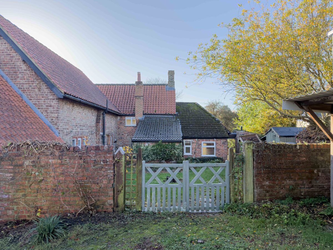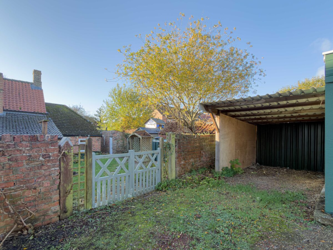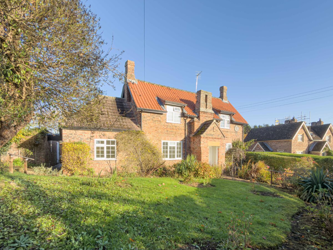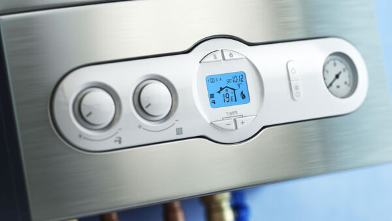Thirkleby, Thirsk, YO7
Thirsk
£900 pcm
Property features
- Off Street Parking
- Village Location
- Oil Central Heating
- Long Term tenancy preferred
- Recently redecorated
Details
Welcome to this charming 2-bedroom semi-detached house nestled in a quaint village location. Boasting off-street parking, this home offers convenience and accessibility. The property features oil central heating, ensuring cosy winters and efficient energy use. Ideal for long-term tenancy, this home has been recently redecorated, exuding a fresh aesthetic throughout.
Upon entry, you'll find a spacious living room, perfect for relaxing or entertaining guests. The kitchen is well-equipped, providing a functional space for culinary adventures. Upstairs, two comfortable bedrooms await, each offering a peaceful retreat at the end of the day.
With its village setting, this property combines the tranquillity of rural living with the convenience of nearby amenities. Ideal for those seeking a peaceful escape, this home invites you to embrace a relaxed lifestyle in a welcoming community. Don't miss out on the opportunity to make this house your home sweet home.
Living Room
To the front of the property with a window over looking the garden and access to other ground floor rooms.
Dining Room
With stairs to the first floor and some storage under the stairs this reception room has a high ceiling, giving the room a very airy feel.
Kitchen
With a range of base and wall units finished with wood effect doors the kitchen has a window overlooking the rear garden.
Larder
Set off from the Kitchen is an additional larder room, ideal for additional storage.
Rear Lobby
With door to the garden and access to the ground floor toilet.
Bedroom One
Overlooking the front garden and village beyond, the main bedroom has fitted storage.
Bedroom Two
Overlooking the garden at the front of the property.
Bathroom
The bathroom is fitted with a white bathroom suite and electric shower over the bath, there is a large storage cupboard which houses the hot water tank.
