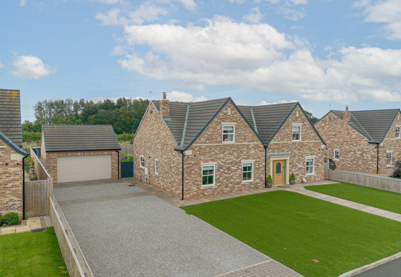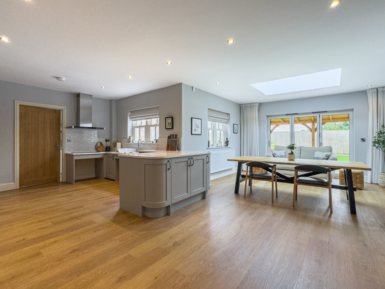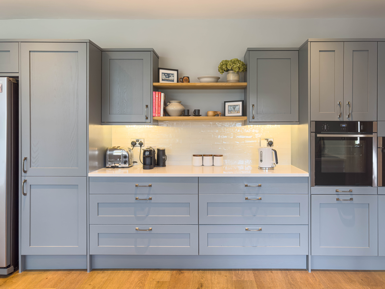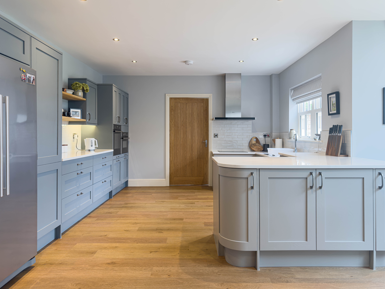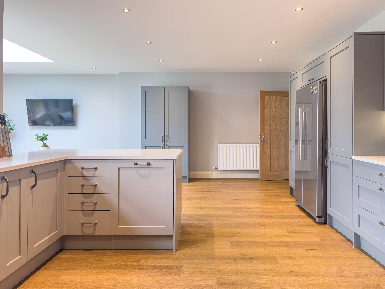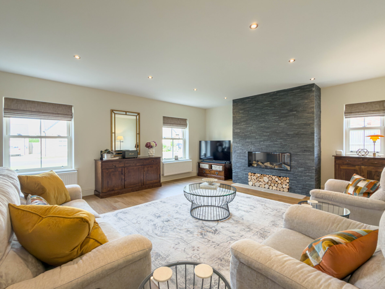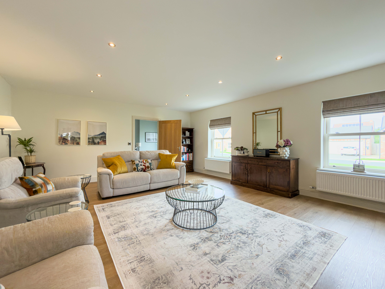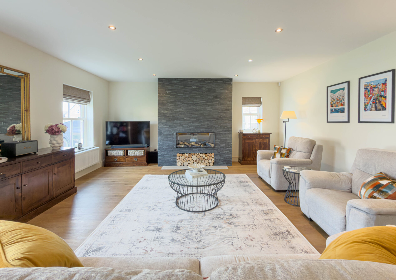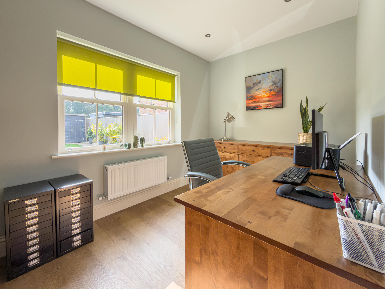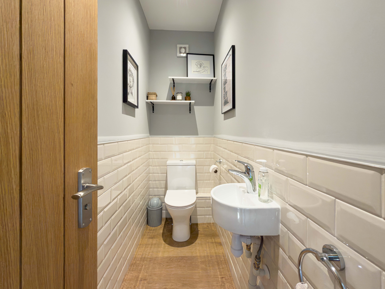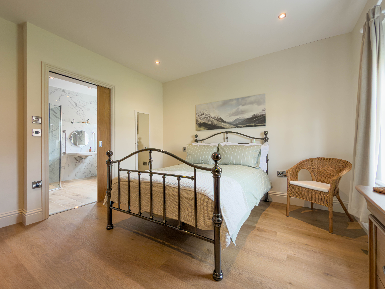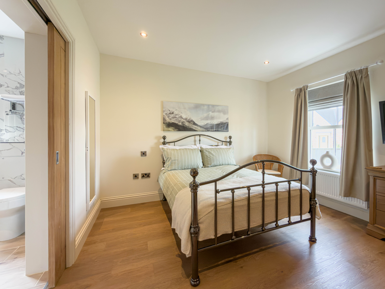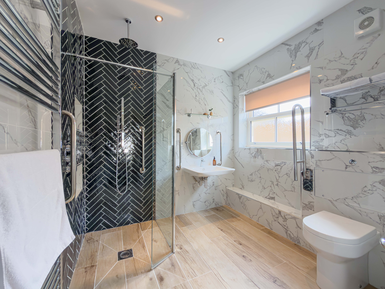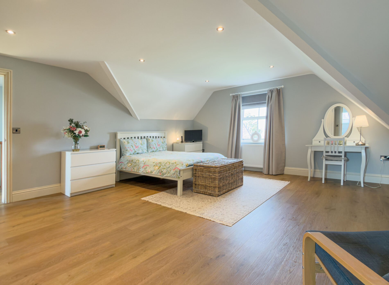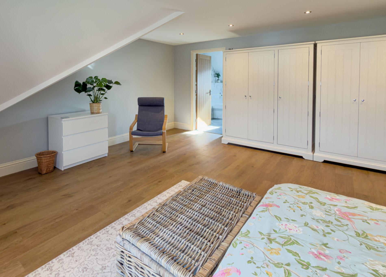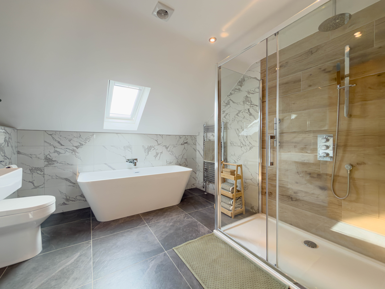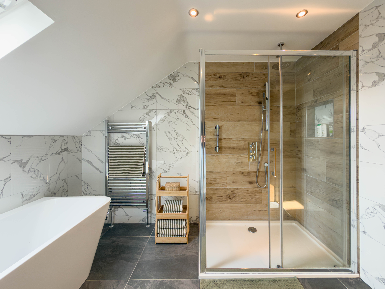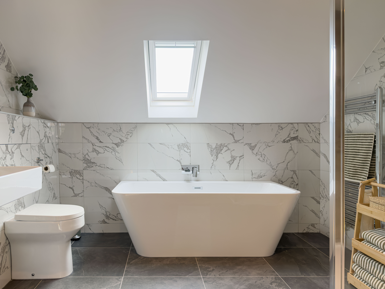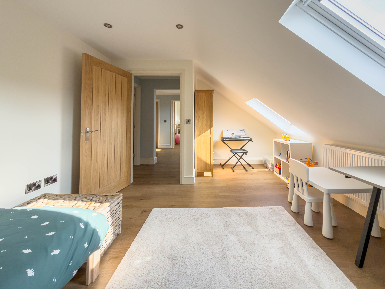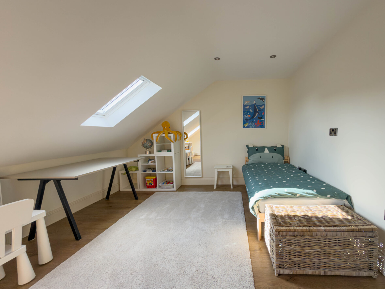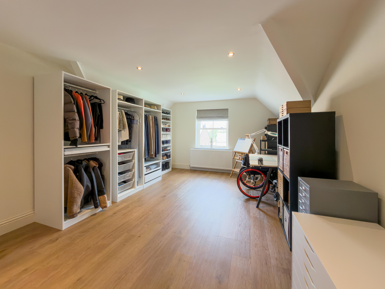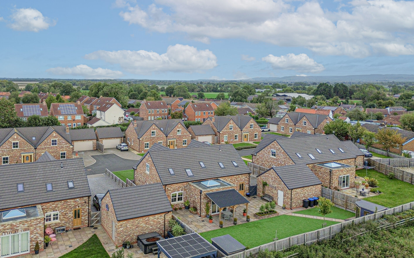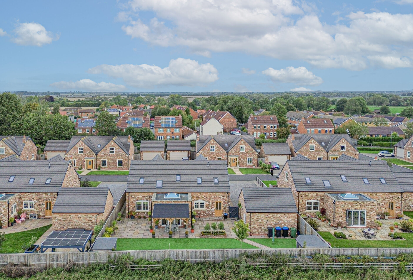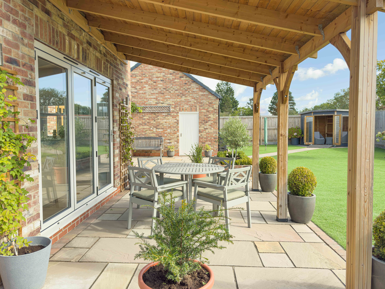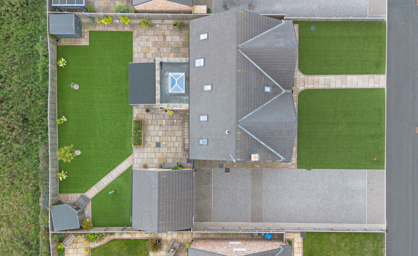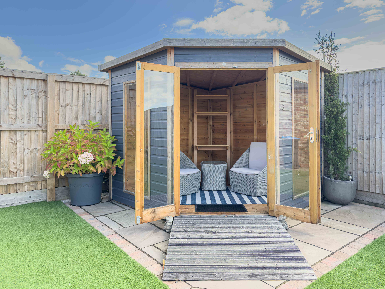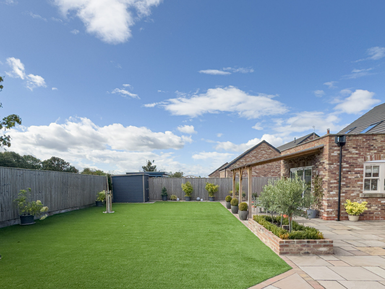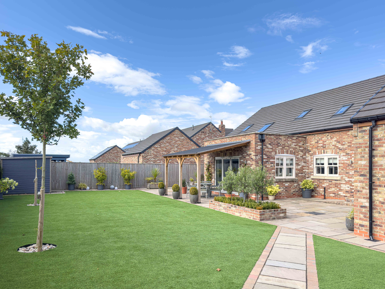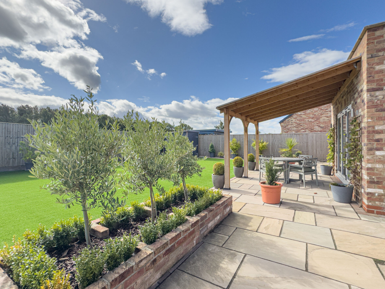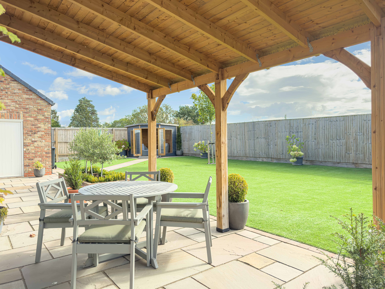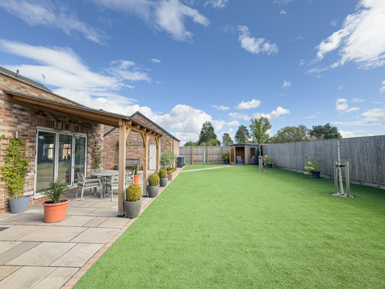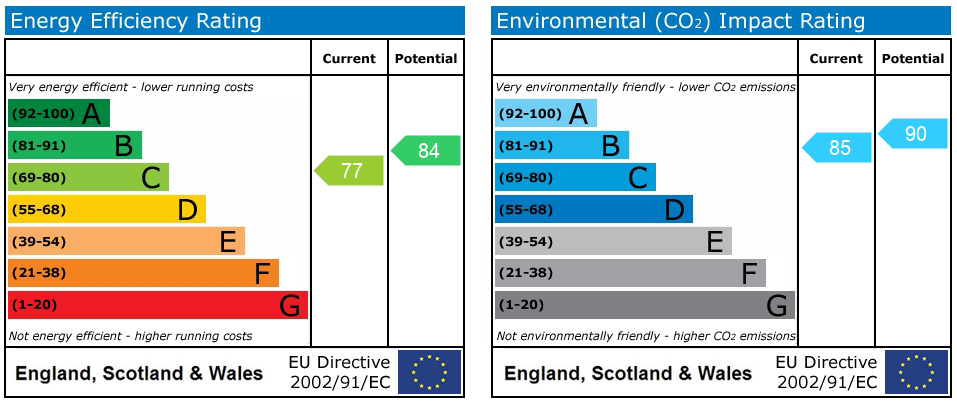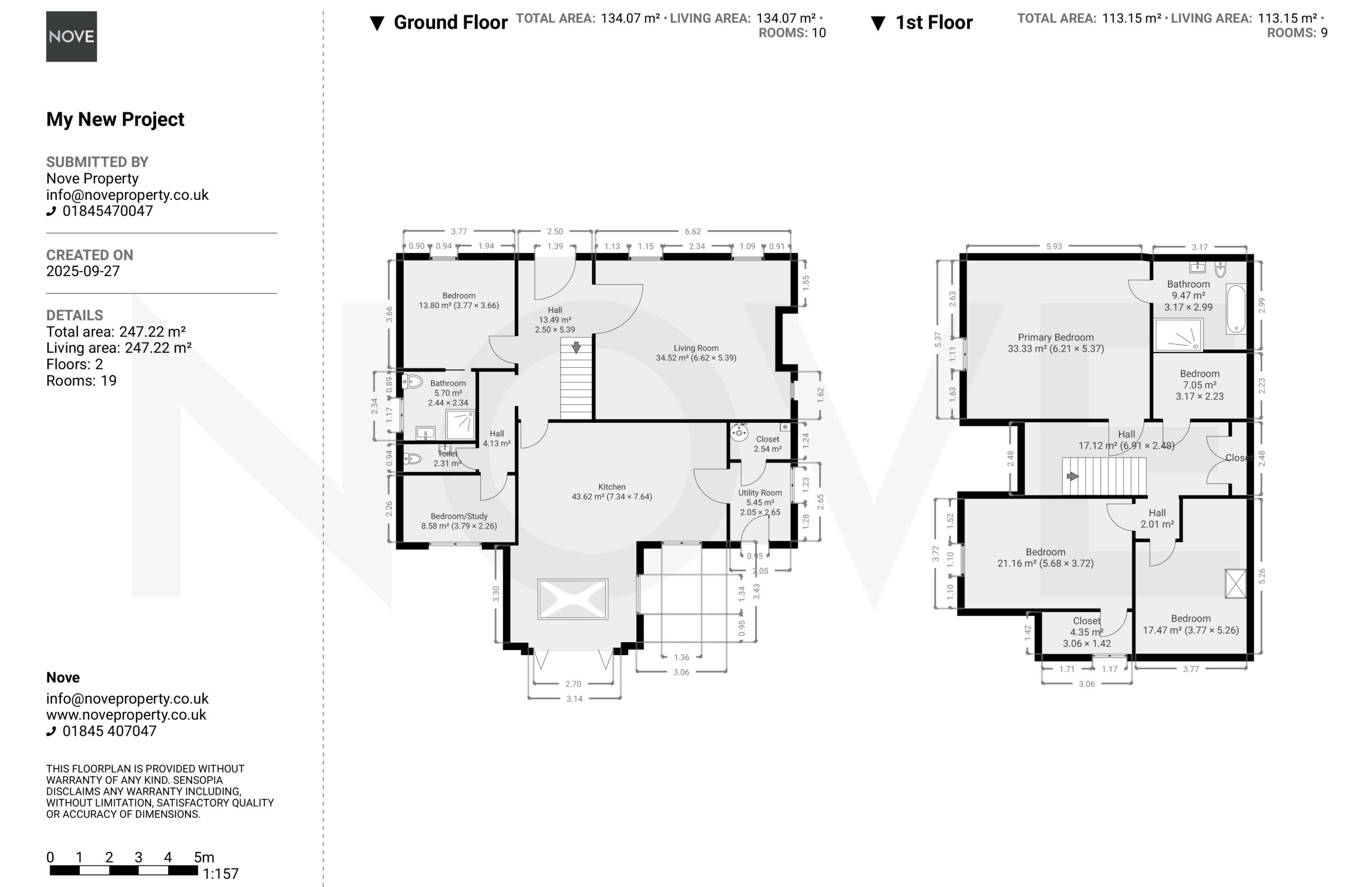
Adapted Property – Churchill Mews, Dalton, YO7
£650,000
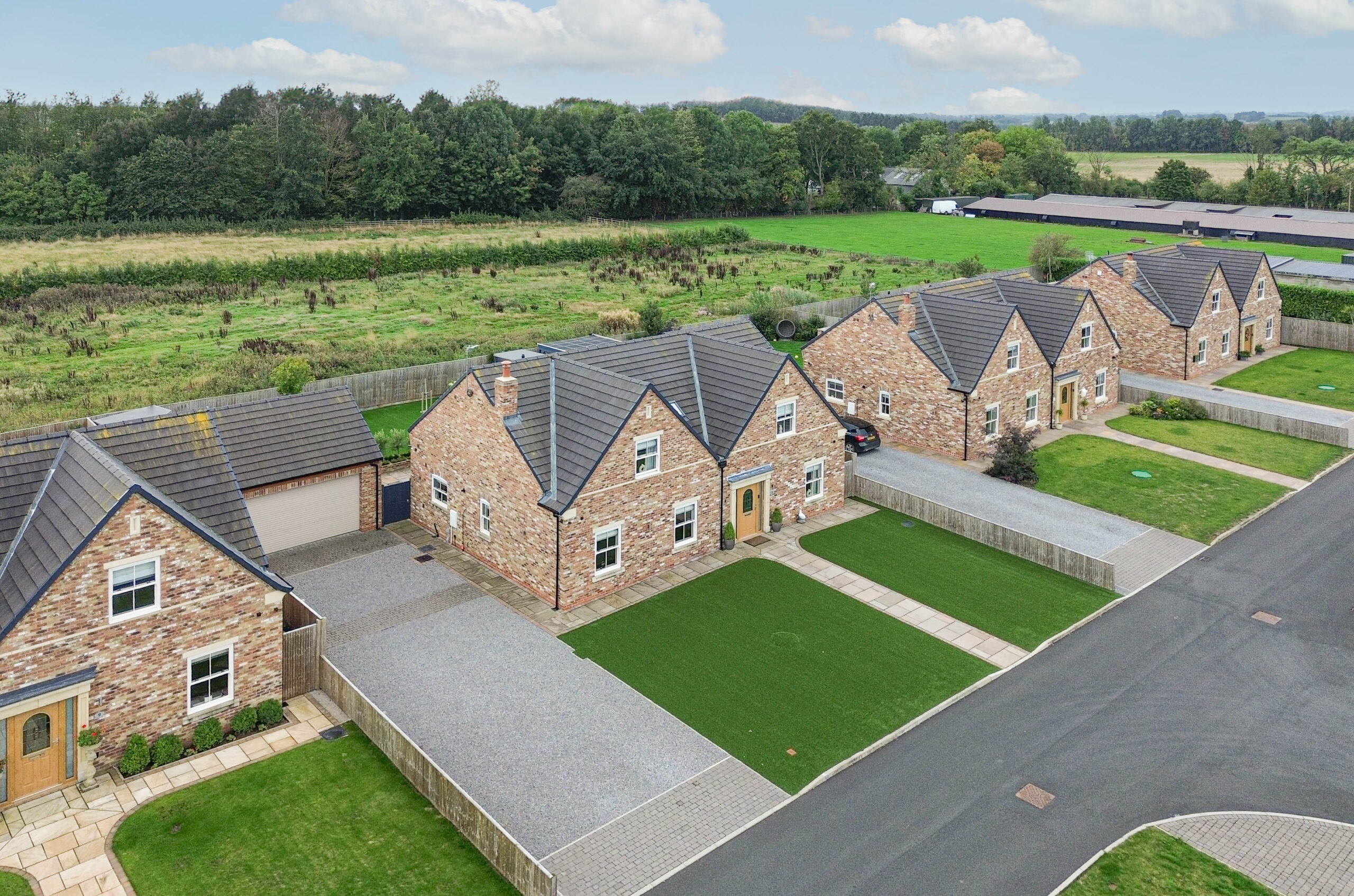
Full Description
Welcome to this beautifully designed and thoughtfully adapted 6-bedroom detached house, set within an exclusive private development. Completed just four years ago, this home combines contemporary style and sophistication with carefully considered features that make it highly accessible for those with physical or mobility needs.
From the moment you enter, the wide hallway and generous proportions throughout the property provide a sense of openness and ease of movement. The layout has been planned with accessibility in mind, with level access across the ground floor and wide doorways that allow wheelchair users to navigate comfortably.
At the heart of the home is the stunning kitchen, specifically adapted to make everyday living more convenient. Features include lowered unit heights in selected areas, pull-out counters, and slide-and-hide oven doors that make cooking safe and practical. There is also space beneath the hob to allow a wheelchair to pull up, ensuring independence in the kitchen is never compromised.
The ground floor bathroom has been finished in a modern yet accessible style, with a level-access shower, floating sink, grab rails, and a sliding door for ease of use. Upstairs, the home continues to offer spacious bedrooms, including a master suite with en-suite bathroom, and additional well-proportioned rooms that can be adapted to suit individual needs.
The oak staircase leading to the first floor is fitted with a seated stair lift.
Outside, the rear garden is designed for low-maintenance enjoyment, with high-quality artificial turf and raised beds that allow for easy gardening without compromising accessibility.
This property is part of a private development of just nine homes, each finished internally to the bespoke requirements of its first owners, ensuring individuality and character. With modern construction, excellent energy efficiency, and high-quality finishes throughout, this home represents a rare opportunity to enjoy both luxury and inclusivity in one space.
Entrance Hall
Through the central front door, you are greeted by a large, reception area, with LVT flooring, level access, a hand made, Oak staircase leading to the first floor, with seated stair lift fitted. The doorway has a 12 degree ramped access for seamless level entry.
Living Room 17' 8" x 21' 9" (5.39m x 6.62m)
An extremely generous living room, registering nearly 35 sq meters of reception space. The flooring is wood effect, LVT and natural light floods in through three, double glazed windows.
The focal point is a Living Flame fire, set within a slate chimney breast. The light switches are slightly lower and the plugs are slightly raised to allow ease of use.
Family Kitchen 25' 1" x 24' 1" (7.64m x 7.34m)
A large, open kitchen with ample dining and reception space. Natural light is in abundance from the bifolding doors and atrium style roof lantern.
The kitchen consists of a range of base and wall units with Quartz worktops. Appliances are NEFF and include a hide and slide oven with pull out resting boards beneath. Cupboards are thoughtfully designed with carousel style fittings to maximise all the storage space available.
The Hob and sink are both roll under for ease of use. The sink counter has been reduced in height.
A large pantry cupboard is built in with power sockets to house any appliances you wish to keep out of sight.
There is an integrated dishwasher and space for an American style Fridge Freezer.
This L shaped room offers fantastic dining and socialising space, the LVT flooring provides a contemporary finish and the large windows and bi fold doors connect seamlessly to the garden.
Utility Room 8' 8" x 6' 9" (2.65m x 2.05m)
A generous utility with storage and plumbing connections for laundry. A double glazed window provides natural light and a half glazed door leads out to the garden, which is ramped at 12 degrees to ease access. There is a turning point at the back door also.
Boiler Room
Set off from the utility is a spacious boiler room, housing both the LPG Gas boiler and unvented water cylinder.
Bedroom Five (Ground Floor) 12' 0" x 12' 4" (3.66m x 3.77m)
A double size bedroom with large window to the front elevation. The flooring is LVT and the room benefits from a full, ensuite shower room which is accessed via a sliding, pocket door.
En Suite Shower Room 7' 8" x 8' 0" (2.34m x 2.44m)
A beautiful wet room with a glass shower enclosure with level access, floating 'roll under' basin and wall mounted toilet with hidden cistern. The walls are fitted with light marble effect tiles and the shower is finished with dark green tiling in a herringbone pattern. Grab rails are situated around the room The shower is mains powered and offers both a rainfall style head and a hand held wand. The shower area has recessed shelving and heat is provided by the wall mounted towel radiator.
Bedroom Six/Study (Ground Floor) 7' 5" x 12' 5" (2.26m x 3.79m)
Set on the ground floor, to the rear of the property, a great guest bedroom or study. With Wall mounted radiator, LVT Flooring and large, double glazed window.
Ground Floor Toilet
The room is part tiled in cream, with LVT flooring, low level, push button toilet and white hand basin.
Primary Bedroom 17' 7" x 20' 4" (5.37m x 6.21m)
This spacious room comes in at over 33 sq meters. The flooring is wood effect LVT and natural light is provided thanks to the double glazed window to the front. The primary bedroom benefits from a full, ensuite bathroom.
Primary En Suite 9' 10" x 10' 5" (2.99m x 3.17m)
This beautiful bathroom consists of a free standing bath with centralised taps, a double size shower tray with glass enclosure, floating sink and wall mounted toilet with hidden cistern. The walls are tiled in a light marble effect and the shower area is finished with wood effect., ceramic tiles. The flooring is laid with a dark grey stone effect tile.
Bedroom Two 17' 3" x 12' 4" (5.26m x 3.77m)
This spacious double room sits to the front of the home, with LVT flooring, a double glazed window and floor to ceiling storage. The room aslo has its own walk in closet/dressing area.
Walk In Wardrobe 4' 8" x 10' 0" (1.42m x 3.06m)
Set off from the second bedroom, with a double glazed window for natural light, this area offers a versatile space for storage, clothing or even a designated dressing area.
Bedroom Three 12' 2" x 18' 8" (3.72m x 5.68m)
A lovely guest bedroom with velux style windows to the rear.
Bedroom Four 7' 4" x 10' 5" (2.23m x 3.17m)
A single size bedroom, would also work as a cot room or home office.
Features
- Adapted Property with Ground Floor Living
- Private Development
- Five Bedrooms
- Detached House
- Enclosed Rear Garden
- Just Four Years Old
Contact Us
Nove PropertyT: 01845 407 047
E: info@noveproperty.co.uk
