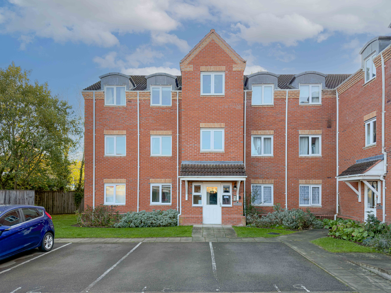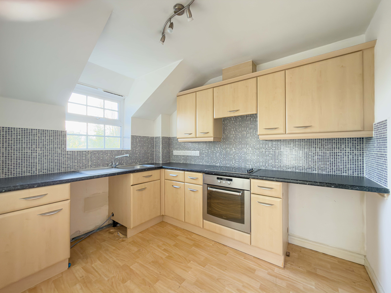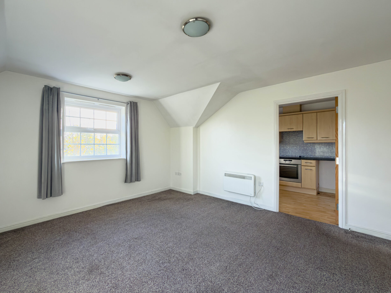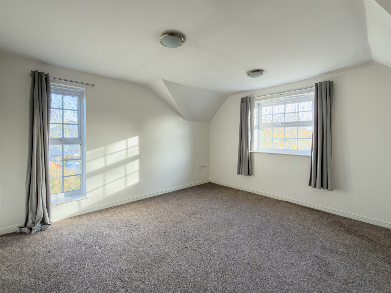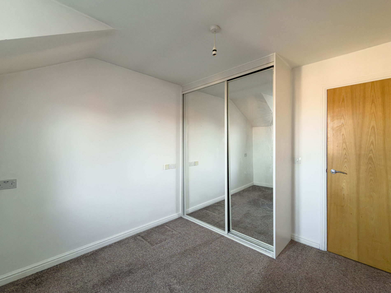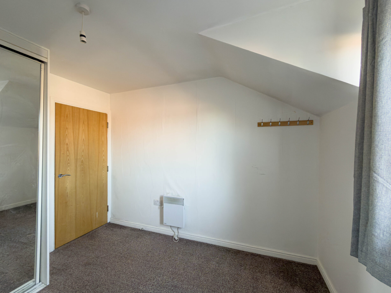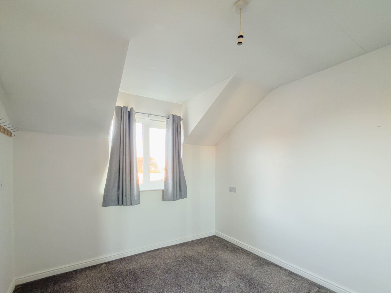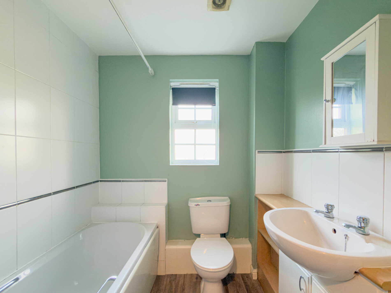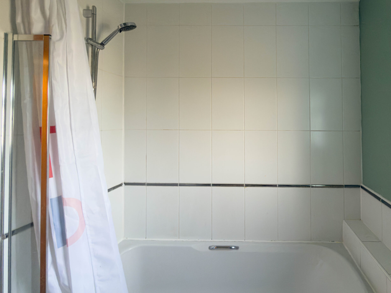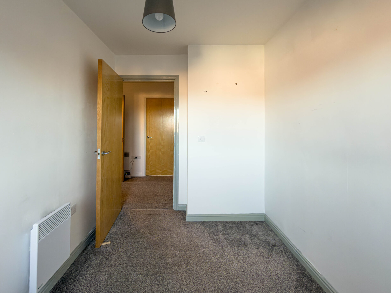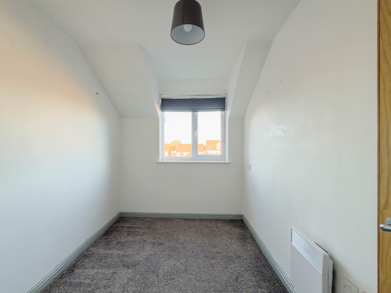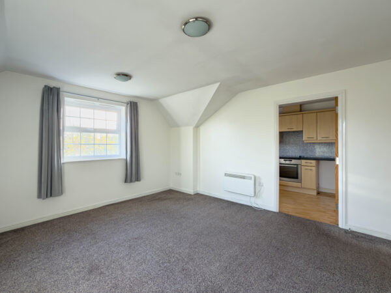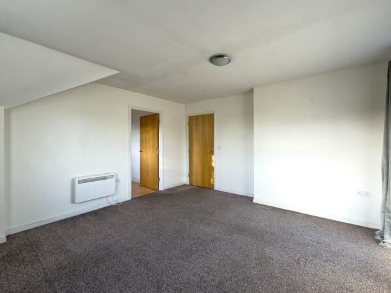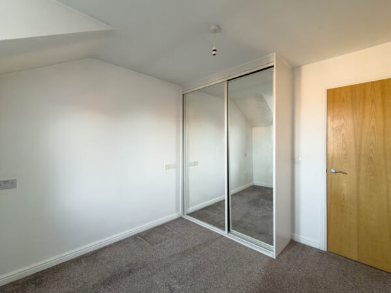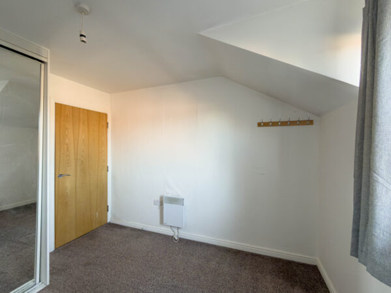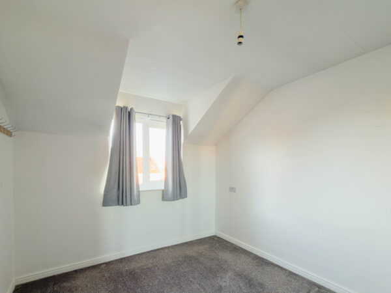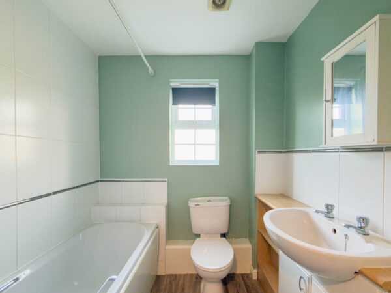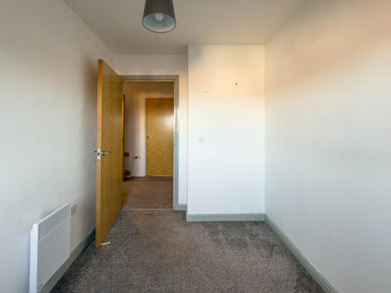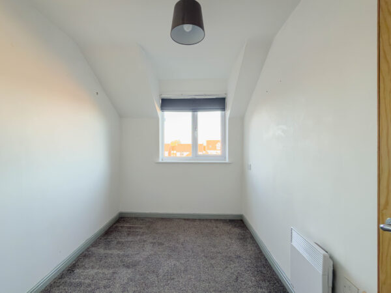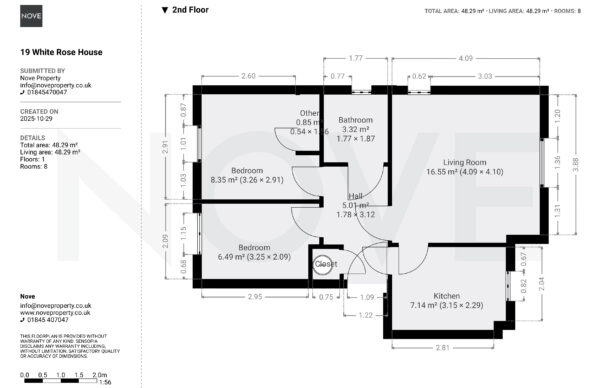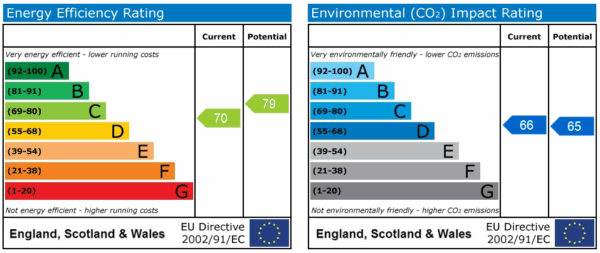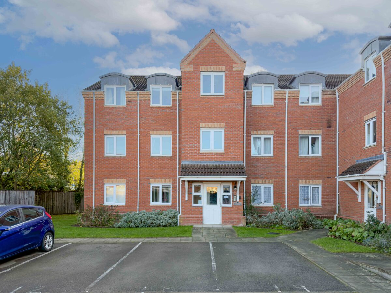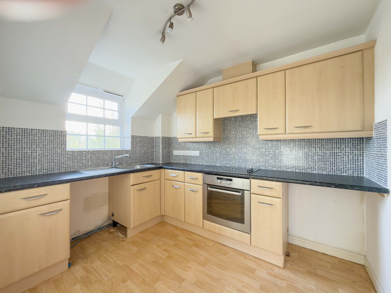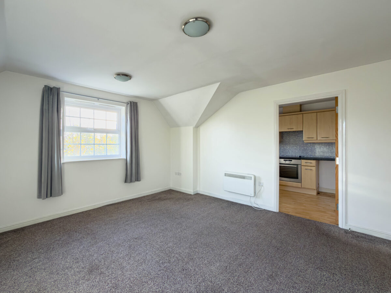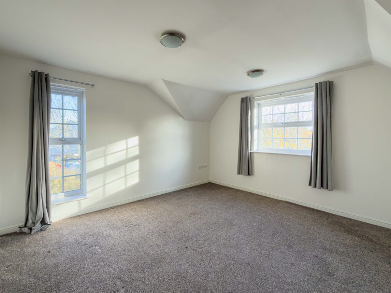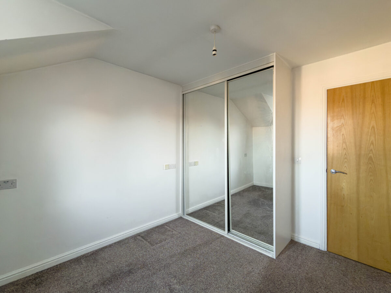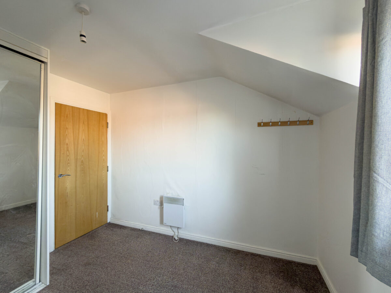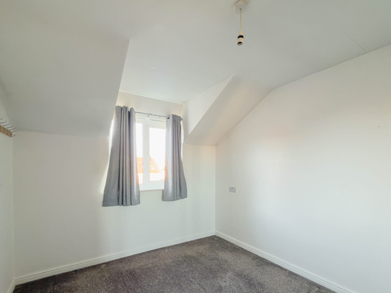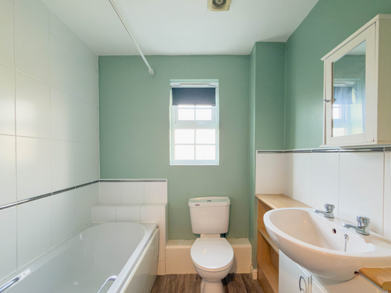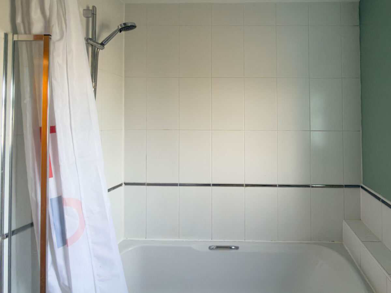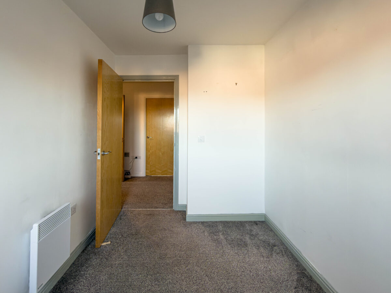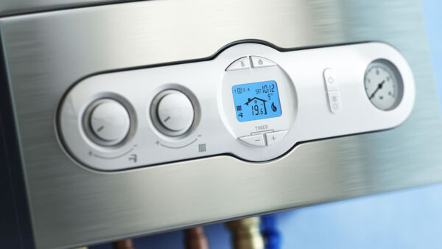Ainderby Gardens, Northallerton, DL7
Northallerton
£110,000 Guide Price
Property features
- Two Bed Apartment
- Chain Free
- 133 Years Lease Remaining
- Allocated Parking
- Close to Rail Station and Amenities
Details
Upon entering this chain-free apartment, a central hallway leads through to all rooms.
The open-plan layout effortlessly connects the lounge with a well-appointed modern kitchen.
The property benefits from a lease of approximately 133 years remaining, offering excellent long-term security and peace of mind. An allocated parking space adds further convenience, ensuring you’ll always have a place to park on your return home.
Perfectly positioned just moments from the rail station and a range of local amenities, this apartment offers unparalleled accessibility for commuters and those who enjoy exploring the local area. Whether you’re taking a leisurely stroll through nearby parks or browsing the vibrant town centre, everything you need is right on your doorstep.
Two bedrooms provide ample space for rest and relaxation. The modern design, high-quality finishes, and neutral décor throughout create an elegant yet versatile setting — a blank canvas ready for you to make your own.
Hall
With a panelled door to front, a telephone entry system, an electric heater, a storage cupboard, access to the roof space and an airing cupboard housing the immersion heater.
Living Room 13' 5" x 14' 7" (4.09m x 4.45m)
With double glazed windows to side and rear, an electric heater and a tv aerial point, a bright and spacious living space.
Kitchen 7' 6" x 9' 5" (2.29m x 2.87m)
With a double glazed window to rear, a range of matching fitted units with worktops over and tiled splashbacks, a single drainer sink unit, integrated electric oven, hob and extractor hood over, space for an under counter fridge and washing machine.
Bedroom One 10' 6" x 9' 7" (3.20m x 2.92m)
With a double glazed window to front, an electric heater and fitted wardrobes with sliding mirror doors.
Bedroom Two 9' 6" x 7' 0" (2.90m x 2.13m)
With a double glazed window to side and an electric heater.
Bathroom
With a double glazed window to rear, a modern white suite comprises: Panelled bath with shower over, a wash hand basin with vanity unit below, low flush W.C., an extractor fan and a heated ladder back towel rail.
