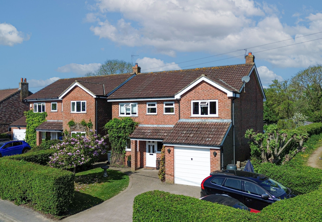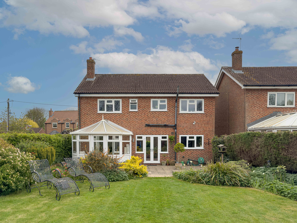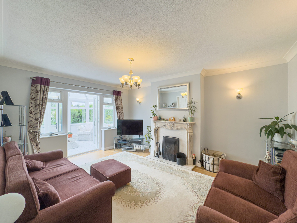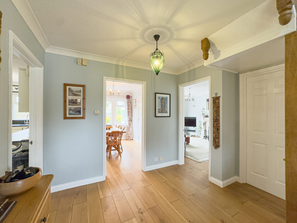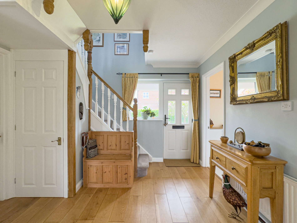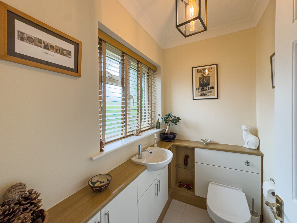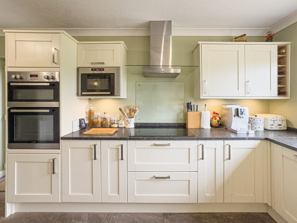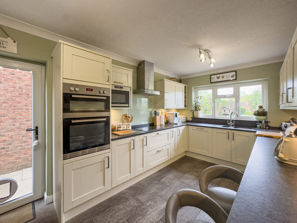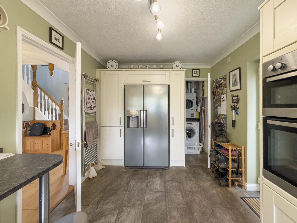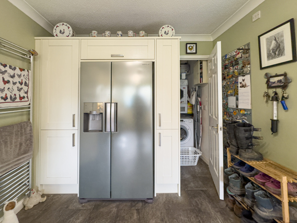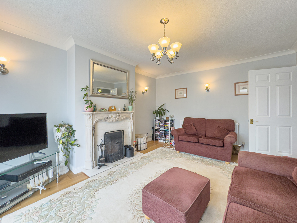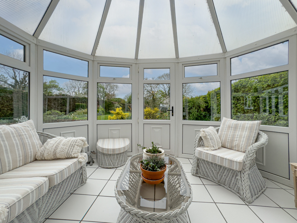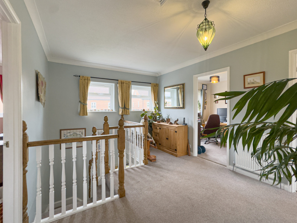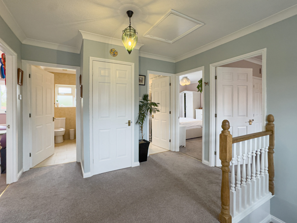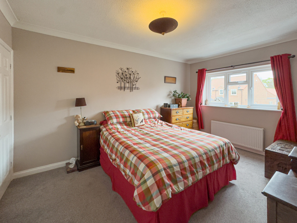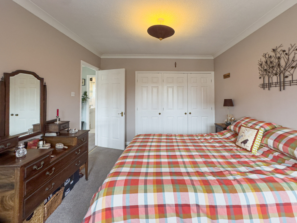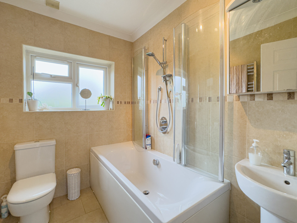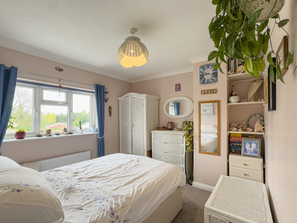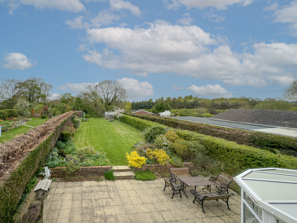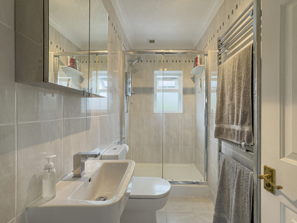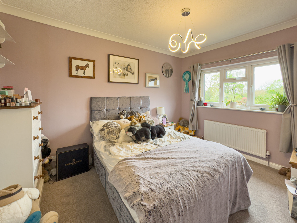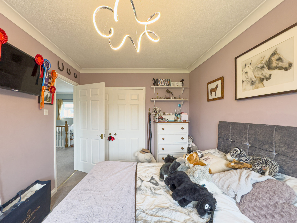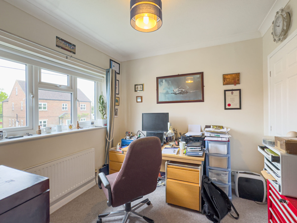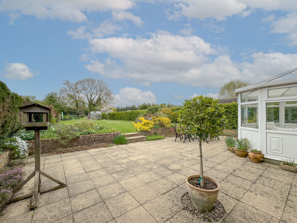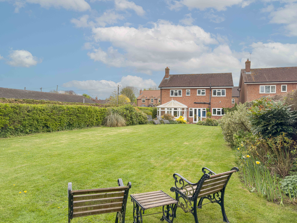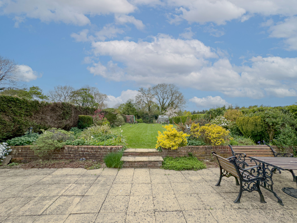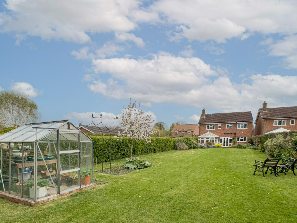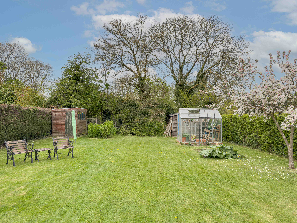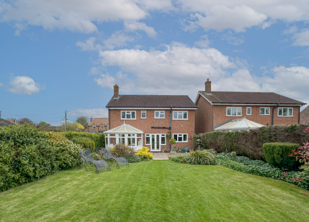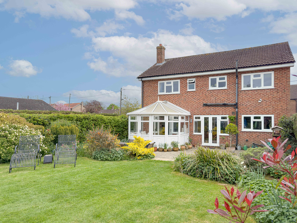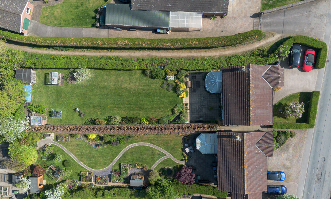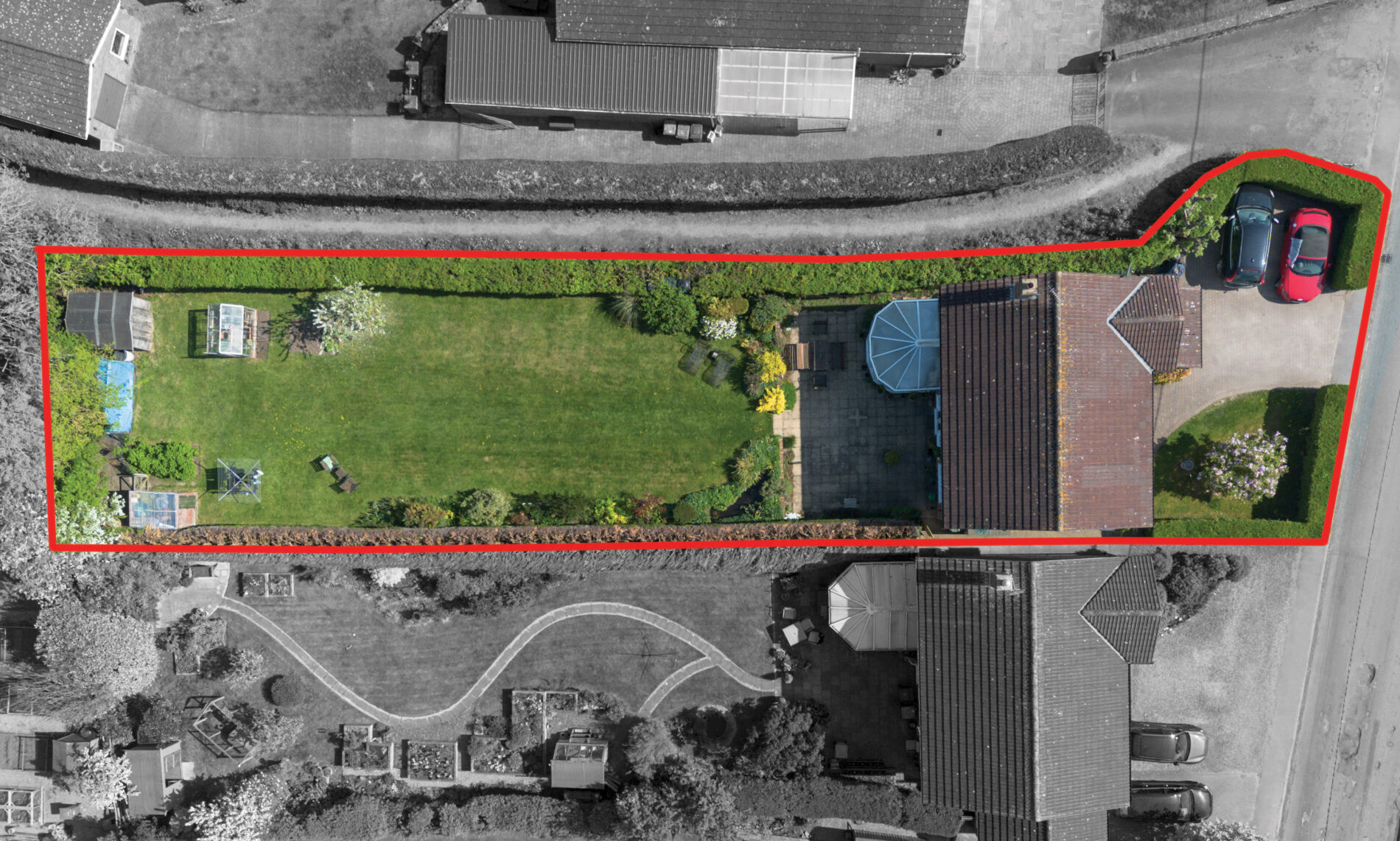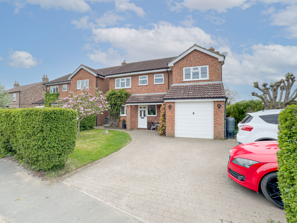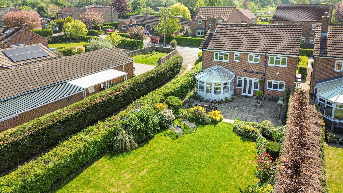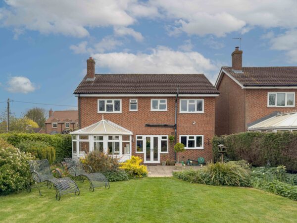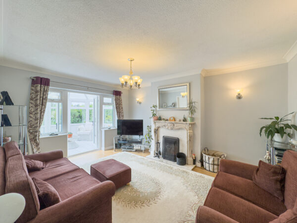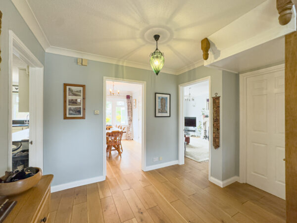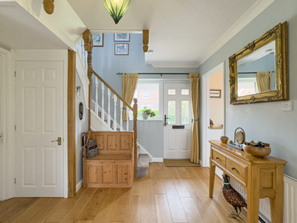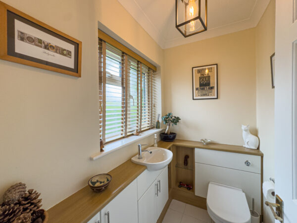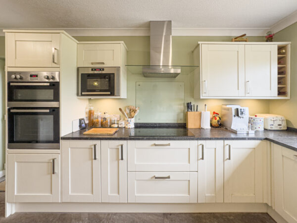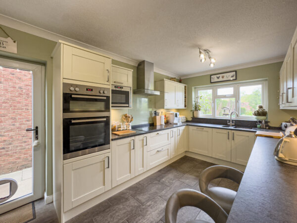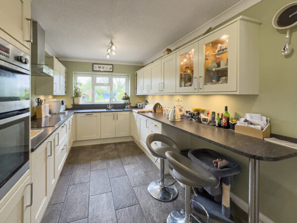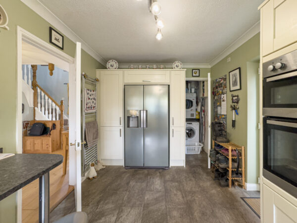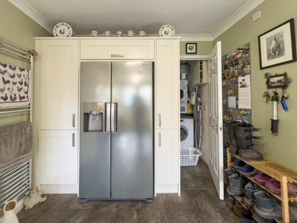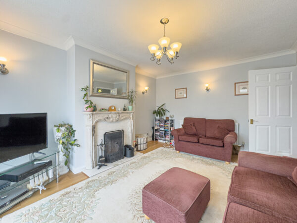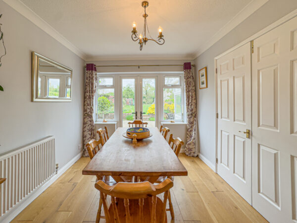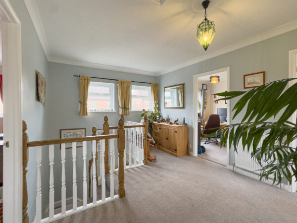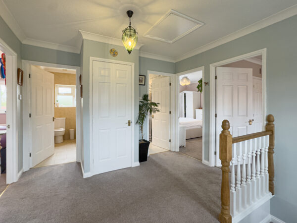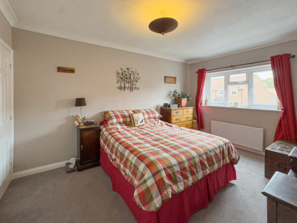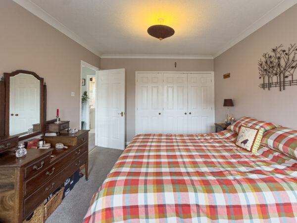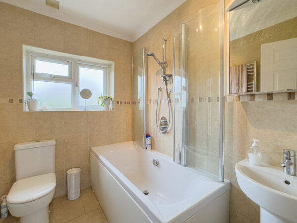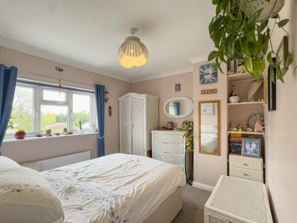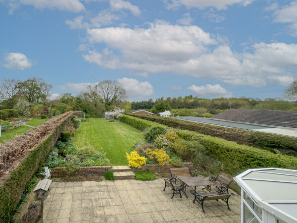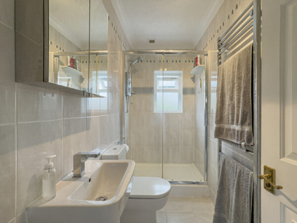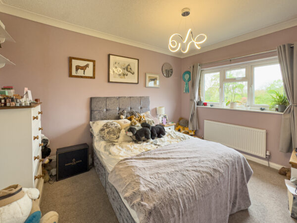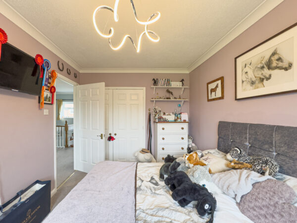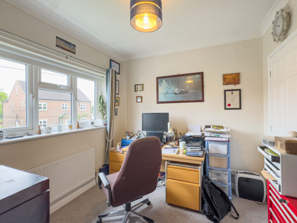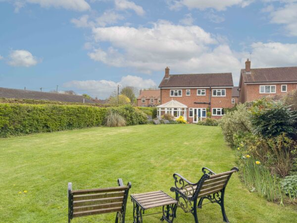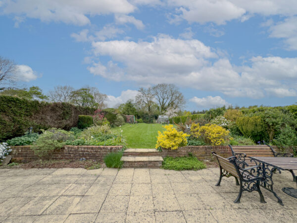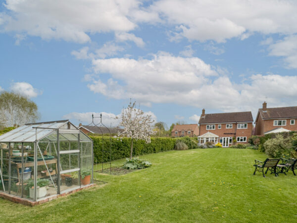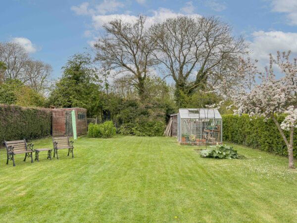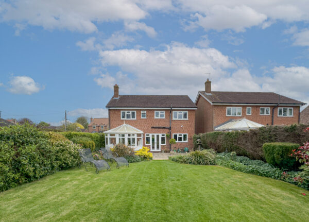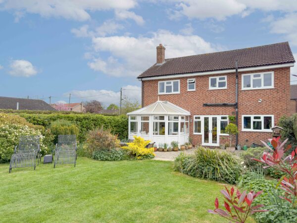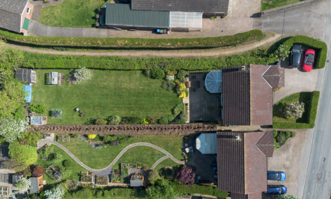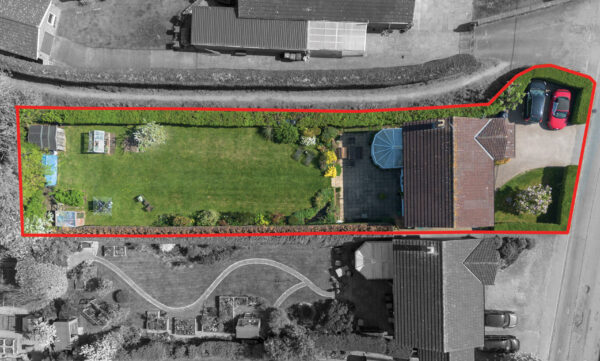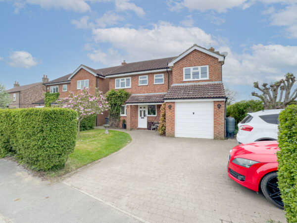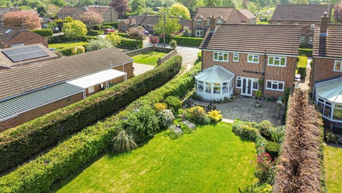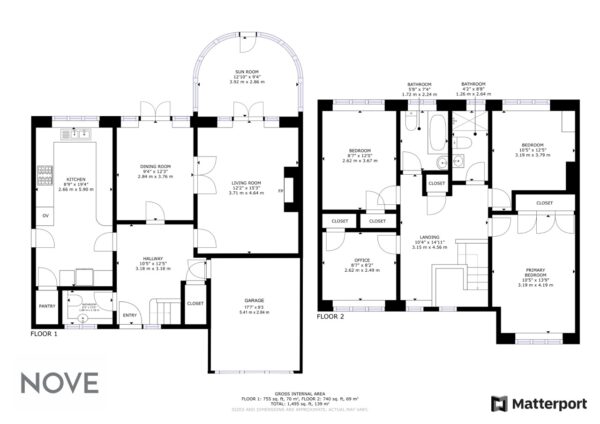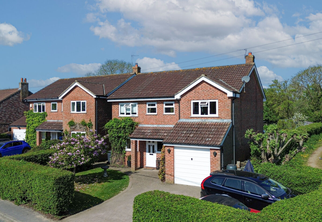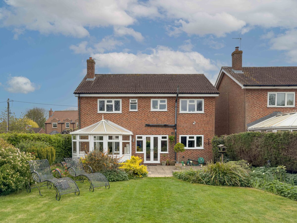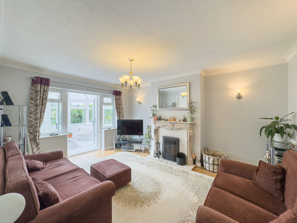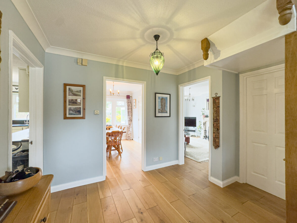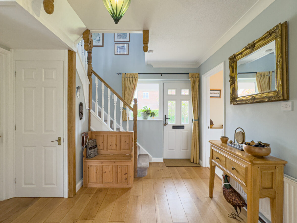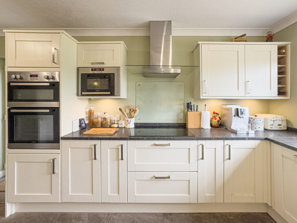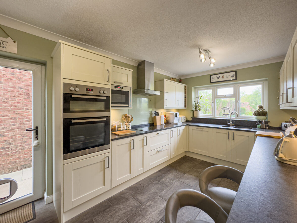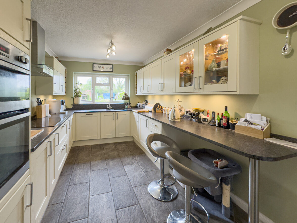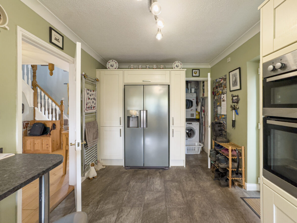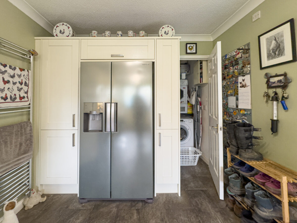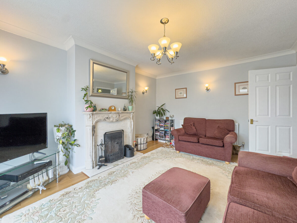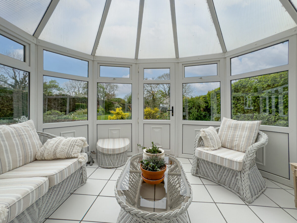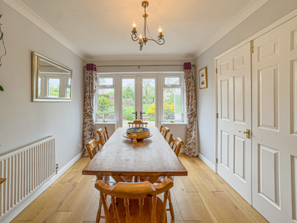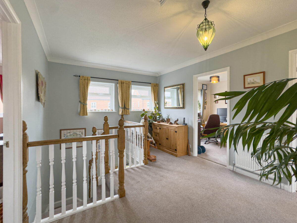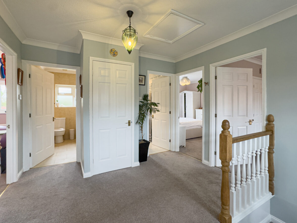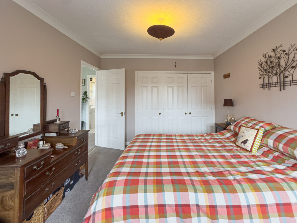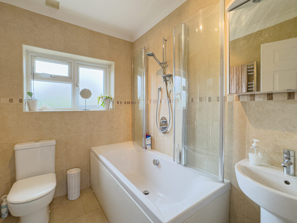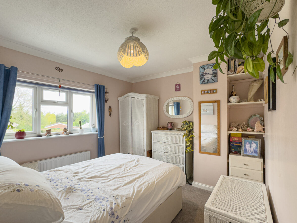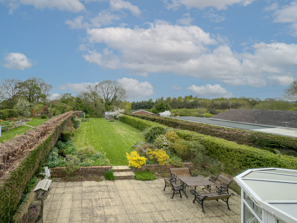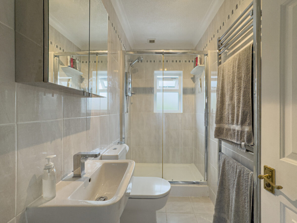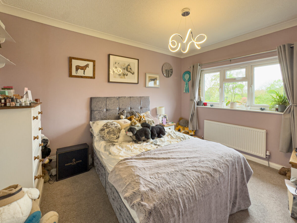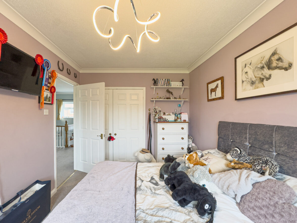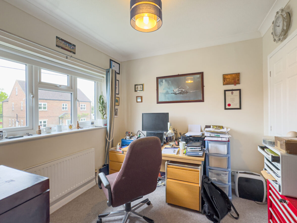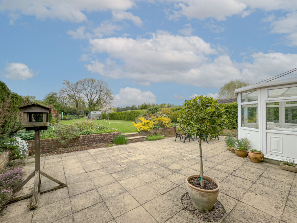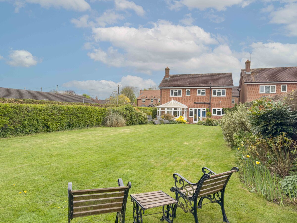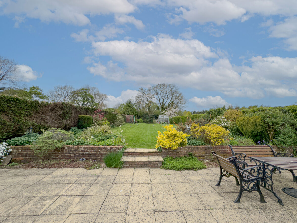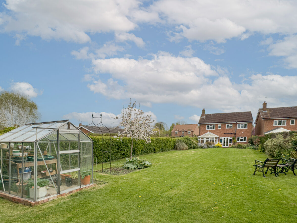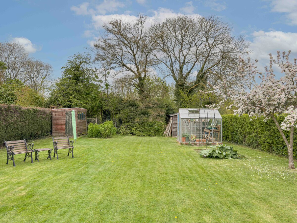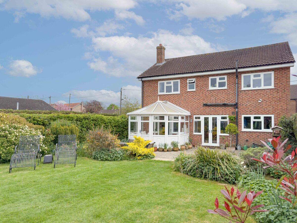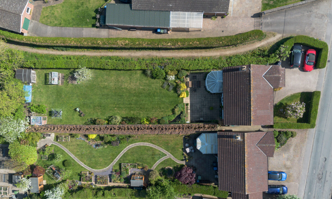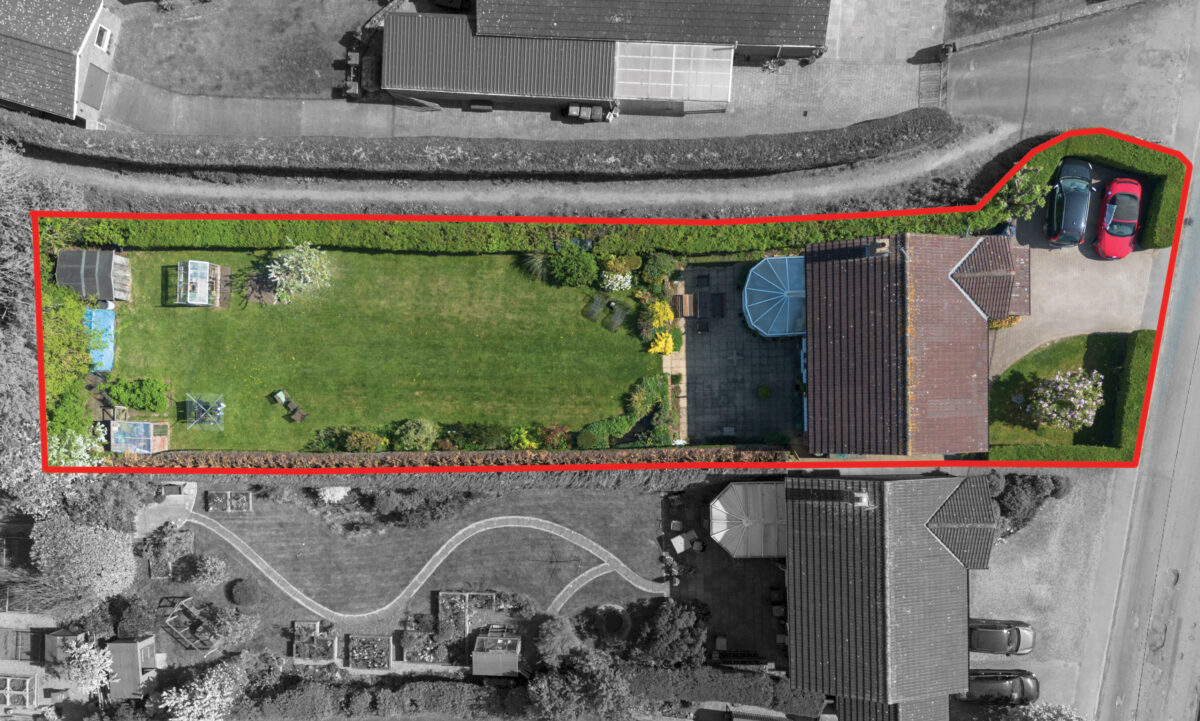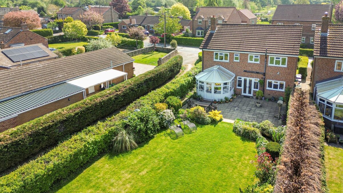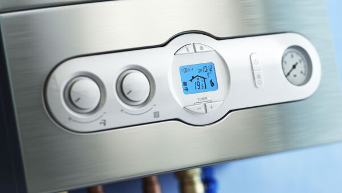Bagby, Thirsk, YO7
Thirsk
£600,000 Guide Price
Property features
- Detached Family Home
- Village Location
- Oil Central Heating
- Large Rear Garden
- Conservatory
Details
Nestled in a charming village location, this picturesque 4-bedroom detached house offers the epitome of family living. Boasting a detached style, the property exudes character and warmth, perfect for those seeking a peaceful retreat. With oil central heating ensuring efficiency, step inside to discover a spacious layout that includes a delightful conservatory, ideal for relaxing or entertaining guests. Each room is generously proportioned, promising comfort and versatility for the whole family to enjoy. The large rear garden adds an element of tranquillity, providing a serene outdoor space to unwind.
Outside, the property truly shines with its stunning garden that spans 0.25 acres. Lined with hedges for privacy, the garden features a charming patio area and a quaint pond, perfect for quiet contemplation. An added wooden shed and well-established borders showcase the care and attention to detail put into the outdoor space. At the front, a magnificent magnolia tree graces the garden, adding to the overall kerb appeal. Additionally, the spacious driveway offers ample parking for multiple vehicles, complete with a convenient turning area. Experience the harmonious blend of indoor comfort and outdoor beauty in this delightful family home.
Hall
On entering the property you are welcomed into a spacious hall, offering access to all ground floor rooms, garage, storage cupboard and stairs to the first floor. the light space is finished with wood flooring giving you a great impression of what is to come.
Kitchen 18' 11" x 8' 8" (5.76m x 2.65m)
The kitchen is fully fitted with cream base and wall units under a granite worktop and breakfast bar. There is an abundance of storage on offer and also included is a double oven, 5 ring hob, extractor fan and dishwasher. The kitchen has views over the stunning garden, and a door to the side of the property.
Dining Room 11' 0" x 8' 10" (3.36m x 2.68m)
The dining room is fitted with a wooden floor, the French doors to the garden flood the room with light and offer great views over the garden. Double doors open onto the living room.
Living room 14' 11" x 11' 6" (4.56m x 3.51m)
With double doors to the conservatory and the option of opening up the doors to the dining room this living room is multi functional. The open fire is set in a marble hearth with matching mantle piece.
Conservatory 12' 0" x 9' 11" (3.67m x 3.02m)
The conservatory was fully reglazed in 2024 and has a tiled floor. There are power sockets and doors to the garden.
Downstairs Toilet 5' 10" x 3' 8" (1.77m x 1.12m)
White toilet suit with built in storage unit. There is an obscured glass window to the front of the property.
Galleried Landing
With windows to the front of the property the large landing offers access to all bedrooms and the airing cupboard. There is access to the loft which is half boarded and fitted with a pull down ladder.
Bedroom One 14' 1" x 10' 2" (4.29m x 3.09m)
To the front of the proeprty, bedroom one has fitted storage and a window to the front elevation.
Bedroom Two 10' 1" x 10' 0" (3.08m x 3.04m)
To the rear of the property with a window overlooking the stunning garden.
Bedroom Three 12' 1" x 8' 9" (3.69m x 2.66m)
To the rear of the property with a window overlooking the garden.
Bedroom Four 8' 9" x 8' 3" (2.66m x 2.51m)
To the front of the property and currently used as an office, the bedroom has large fitted storage.
Shower Room 8' 8" x 3' 8" (2.64m x 1.13m)
With a double size shower cubicle, toilet and basin, there is a frosted glss window to the rear.
Bathroom 7' 3" x 5' 7" (2.21m x 1.69m)
The bathroom is fully tiled with a larger than standard bath. White toilet and basin and a window to the rear garden.
Garage 17' 9" x 9' 4" (5.41m x 2.84m)
With an up and over door and power and lights the garage is accessed from the hall or driveway.
