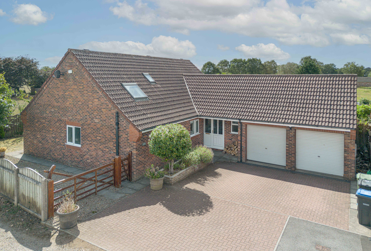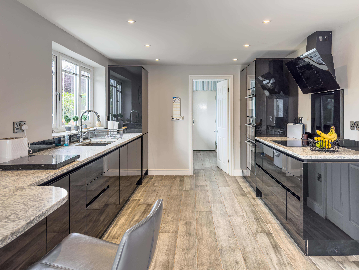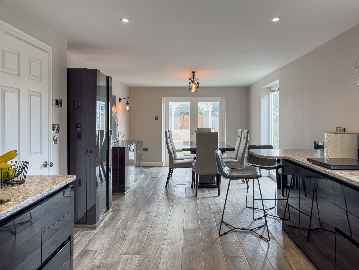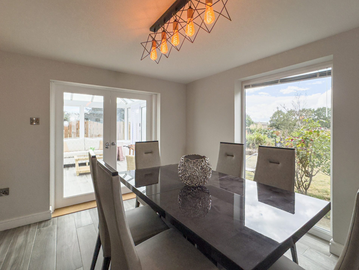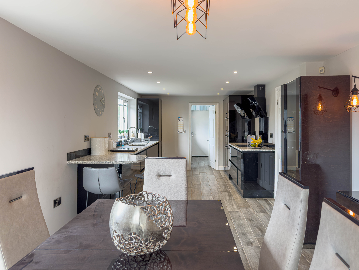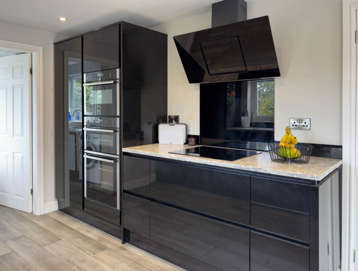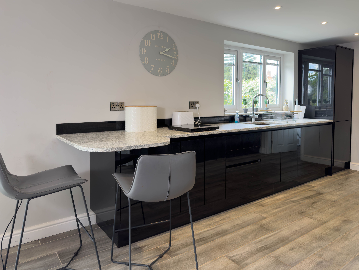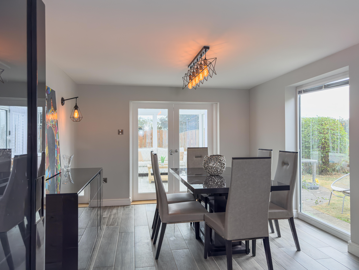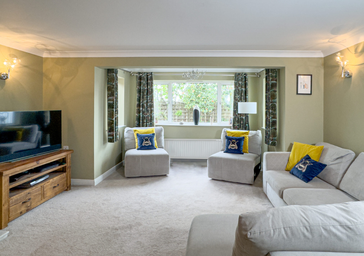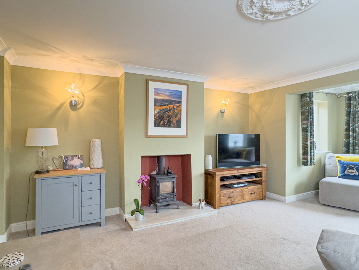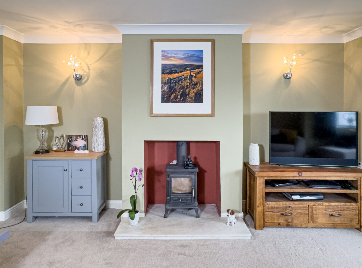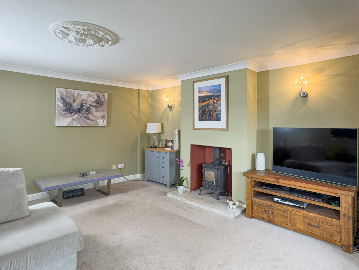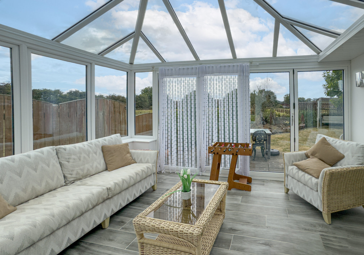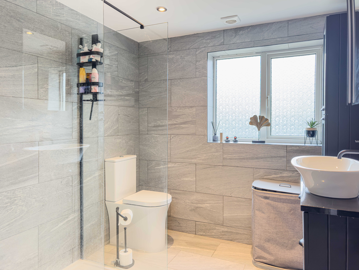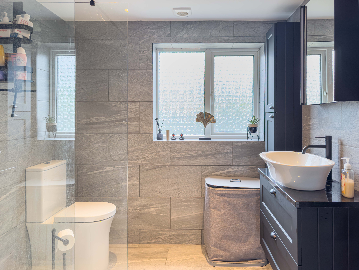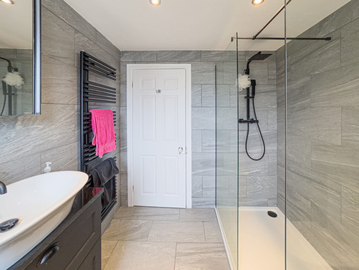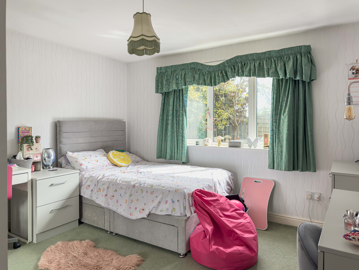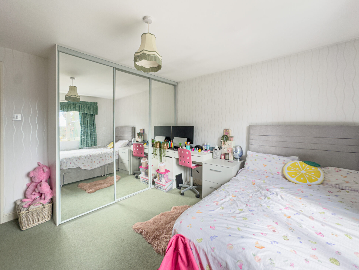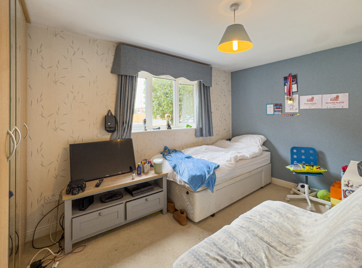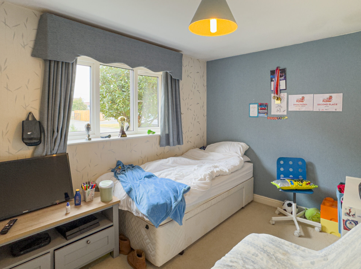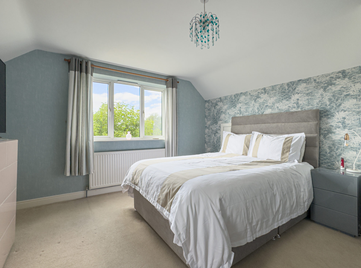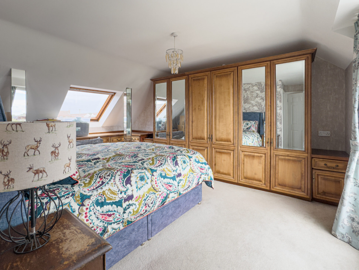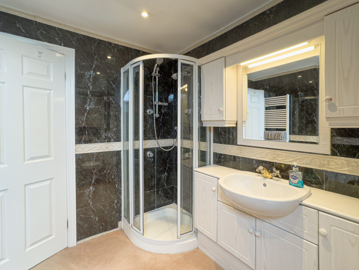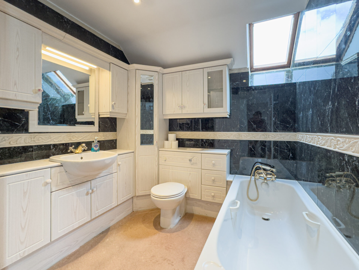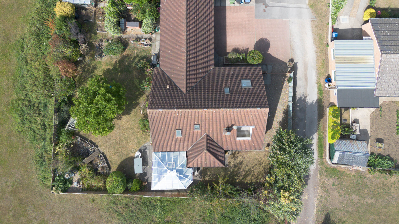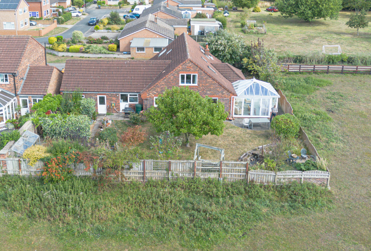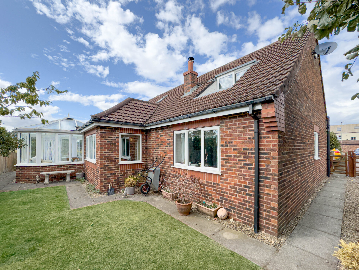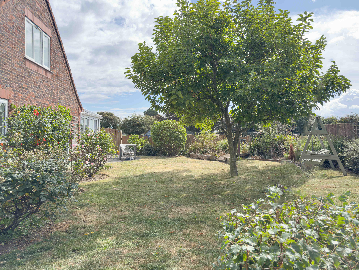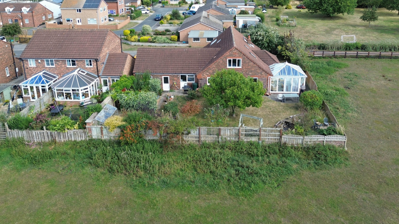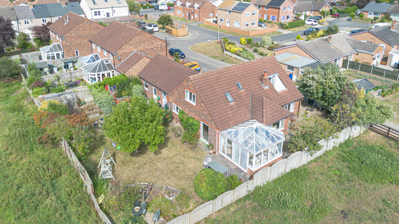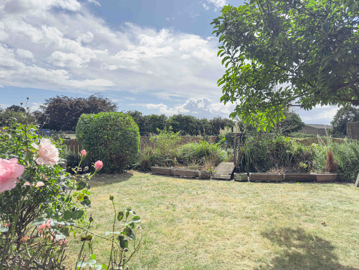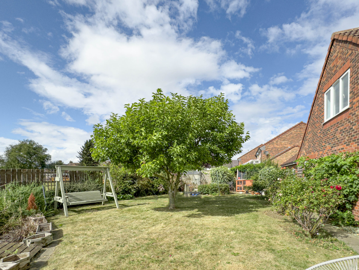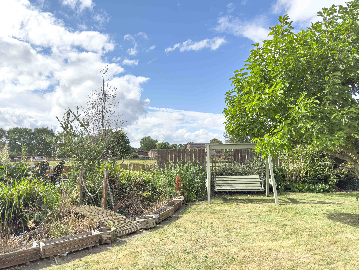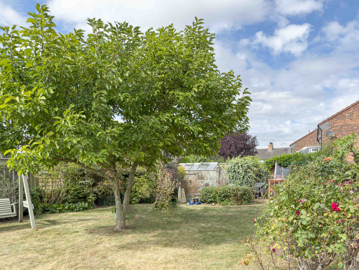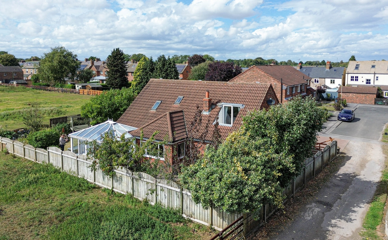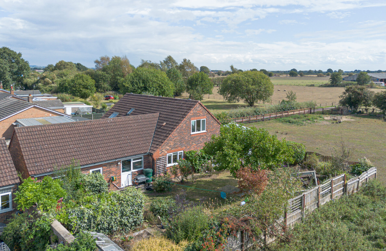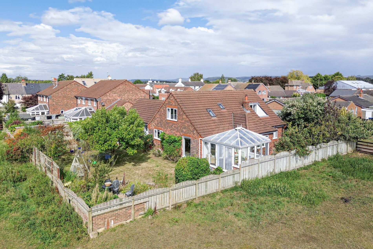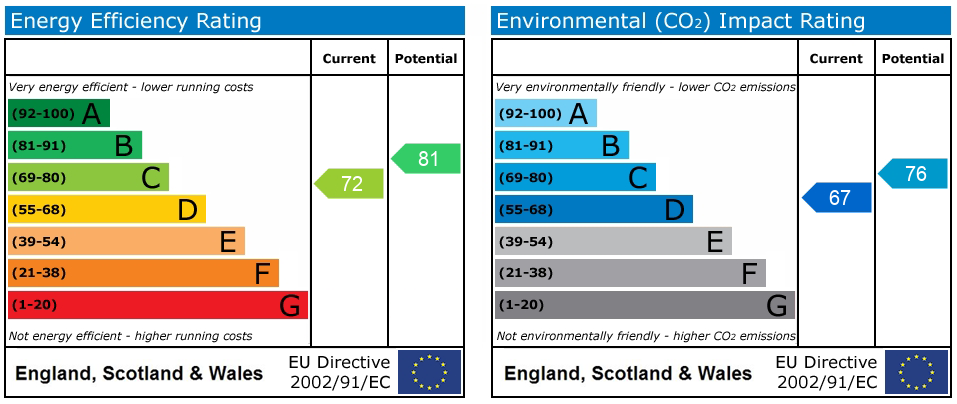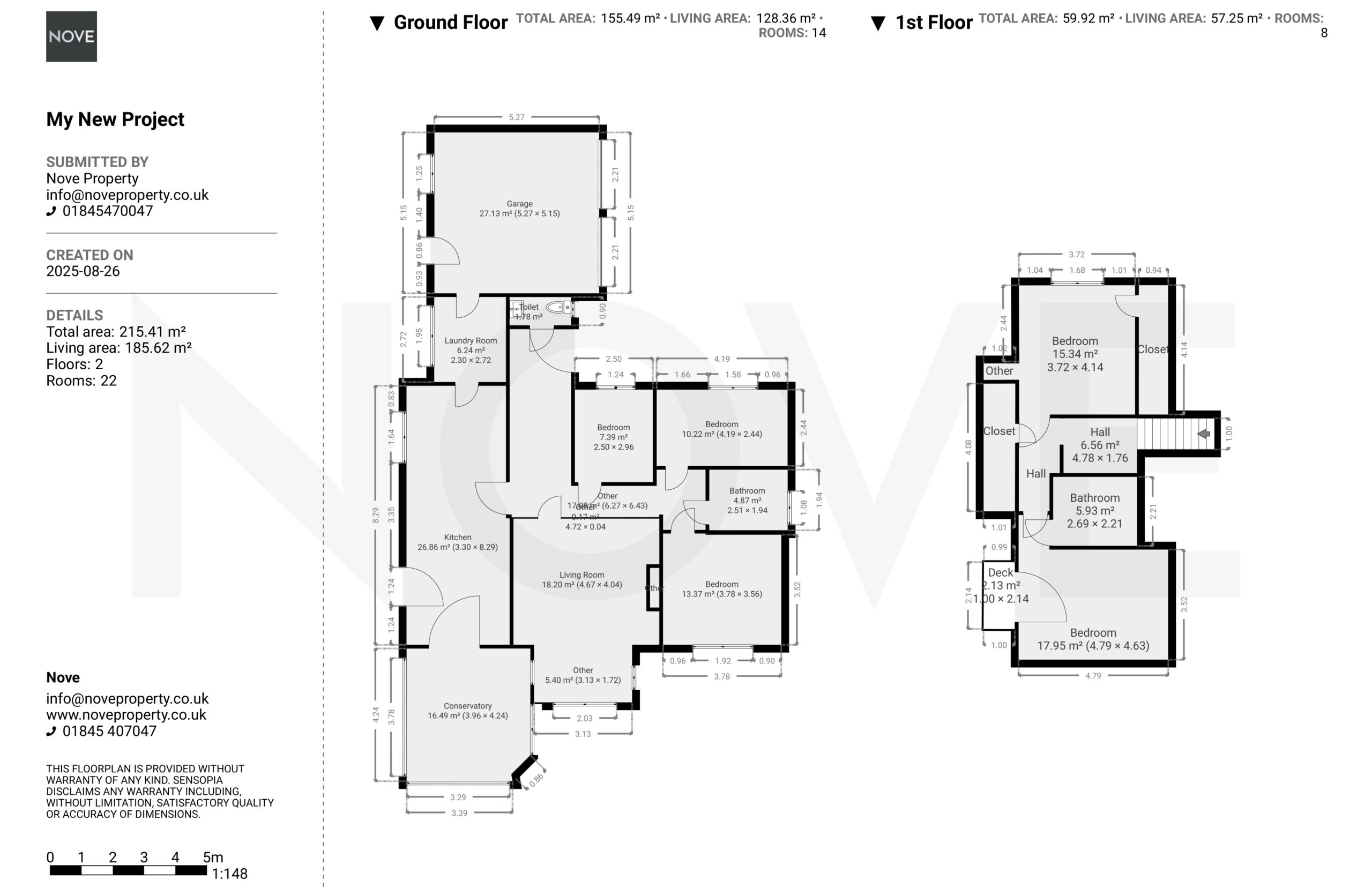
Carlton Way, Carlton Miniott, YO7
£539,000
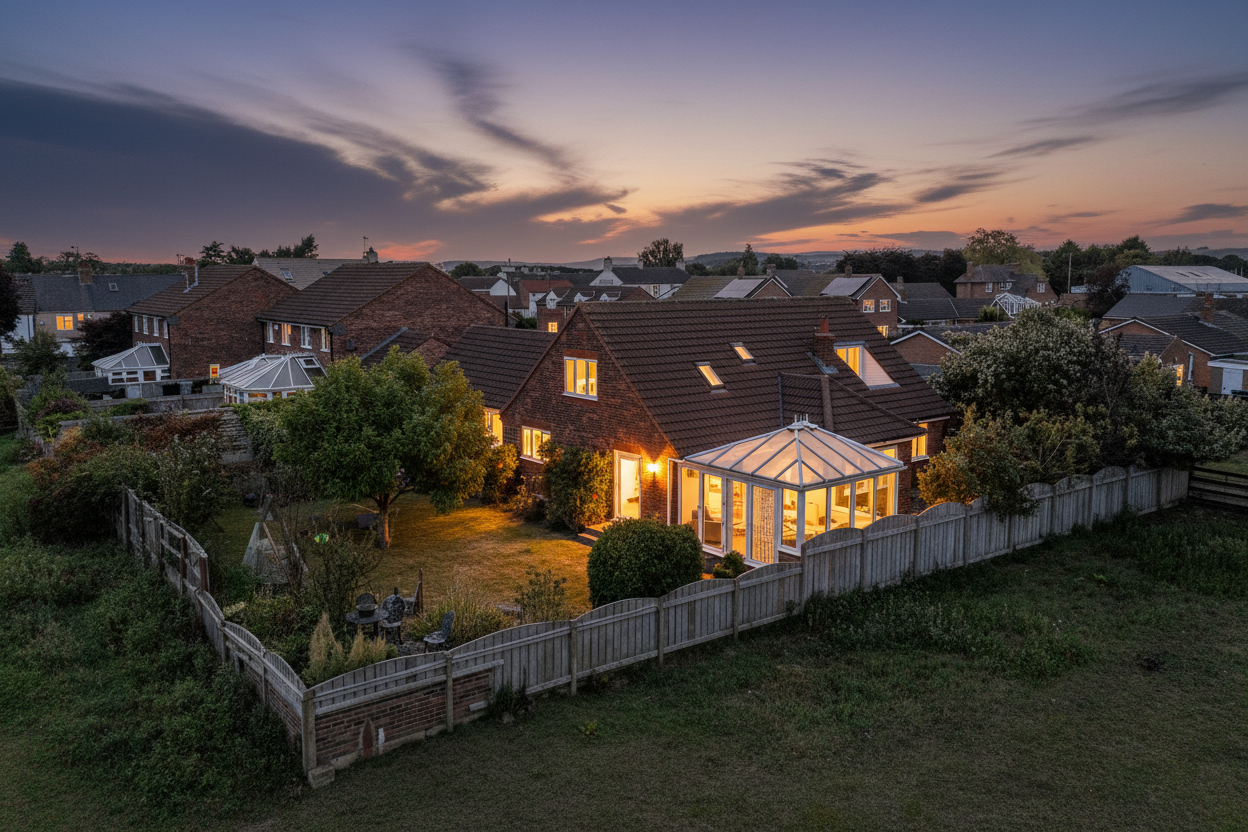
Full Description
Set on a quiet cul-de-sac in Carlton Miniott, this spacious 5-bedroom detached home offers modern family living in a peaceful setting. With a double garage and generous off-street parking, the property combines everyday convenience with a well-designed layout that offers plenty of room both inside and out.
The heart of the home is a stylish, functional kitchen that flows into a bright conservatory – a great space for relaxing or entertaining. Outside, private gardens wrap around the house, providing a quiet escape with mature planting and space for all ages to enjoy.
Sitting on a large plot, the rear garden opens out to a pleasant view and benefits from a west-facing lawn that enjoys afternoon and evening sun. Features like established fruit trees, a pond, and multiple seating areas make this garden ideal for outdoor dining, socialising, or simply enjoying the peaceful surroundings.
Carlton Miniott is a delightful North Yorkshire village nestled just west of Thirsk, offering a quaint rural atmosphere with a solid foundation of local conveniences. Despite its modest size, the village supports a Post Office and Village Store, primary school, three pubs, a village hall, playing fields, a playground, holiday lodges, with swimming pool, and even a fishing lake. Its historical charm is further enhanced by several Grade II listed features—including St Lawrence’s Church, a milepost, a farmhouse, and a dovecote—imbuing the village with rich heritage and architectural character.
Transport-wise, Carlton Miniott stands out with excellent accessibility. Thirsk railway station lies within the village boundary, providing direct rail services on the East Coast Mainline to key destinations like York, Middlesbrough, Manchester Airport, and London. The village is connected by regular bus routes to Thirsk and beyond, and is conveniently positioned near major roads—the A61 passes right through, while access to the A1(M) and A19 opens up wider travel opportunities across the region.
Hall
On entering into the property you are welcomed into the spacious hall, offering access to all ground floor rooms and stairs to the first floor.
Kitchen 27' 2" x 10' 10" (8.29m x 3.30m)
The large sunny kitchen is fitted with underfloor heating, and wood effect flooring, The black high gloss units sit below stone worktops. The double oven, microwave, dishwasher and induction hob are integrated. The hot water tap removes the need for a kettle. The kitchen has ample space for a large dining table and the breakfast bar offers additional seating.
Conservatory 13' 11" x 13' 0" (4.24m x 3.96m)
The conservatory has large doors which open onto the garden, the wood effect flooring and electric heater make the room useable all year round.
Living Room 15' 4" x 18' 11" (4.68m x 5.76m)
To the rear of the property with a large walk in bay window the sitting room has a log burning stove set into a marble hearth.
Bedroom Three 12' 5" x 11' 8" (3.78m x 3.56m)
With a window to the garden this good size double bedroom has fitted storage.
Bathroom 8' 3" x 6' 4" (2.51m x 1.94m)
The recently fitted bathroom has a double shower cubicle; the floor and walls are tiled for easy maintenance. The basin is fitted into a vanity unit and the illuminated mirror. The matt black towel radiator finishes the bathroom.
Bedroom Four 13' 9" x 8' 0" (4.19m x 2.44m)
With a window to the front of the property this large double bedroom is a light airy room.
Bedroom Five / Office 9' 9" x 8' 2" (2.96m x 2.50m)
To the front of the property and currently used as work from home space the fifth bedroom would comfortably house a double bed.
Utility Room 8' 11" x 7' 7" (2.72m x 2.30m)
With plumbing for the washing machine and base and wall units the utility room has a door leading into the double garage and window to the garden.
Toilet
With an obscured glass window to the front of the property, the toilet is white as is the basin.
First floor Landing
The first floor landing has loft access and a good size storage cupboard.
Principle Bedroom 15' 9" x 15' 2" (4.79m x 4.63m)
With dual aspect views the principle bedroom has a large Velux window to the front of the property and a small walk out balcony to the rear overlooking the fields beyond. There is an abundance of fitted storage including wardrobes and drawers.
Ensuite 8' 10" x 7' 3" (2.69m x 2.21m)
The ensuite bathroom has a bath with a handheld shower above, the shower cubicle is fitted with a multijet shower. Finished with a towel radiator.
Bedroom Two 13' 7" x 12' 2" (4.14m x 3.72m)
With dual aspect windows the second bedroom has fitted storage.
Garage 17' 3" x 16' 11" (5.27m x 5.15m)
With two electric doors and eaves storage the garage has power and lights and a pedestrian door to the garden.
Features
- Detached Home
- Double Garage
- Modern Kitchen
- Conservatory
- Private Gardens
Contact Us
Nove PropertyT: 01845 407 047
E: info@noveproperty.co.uk
