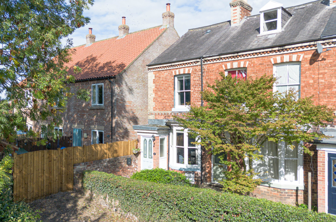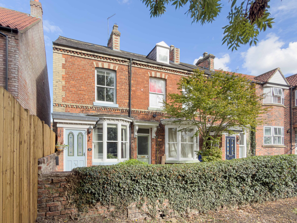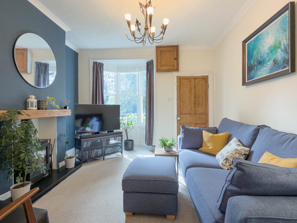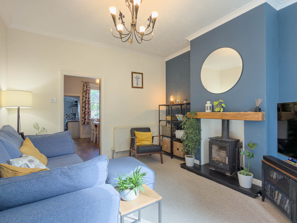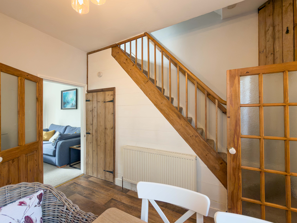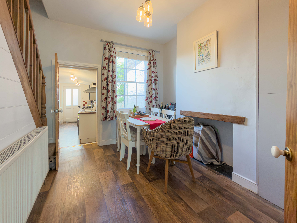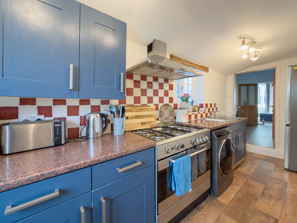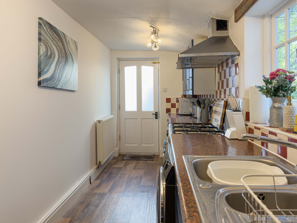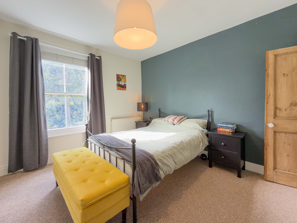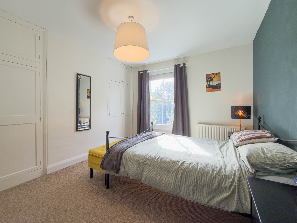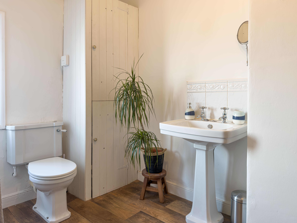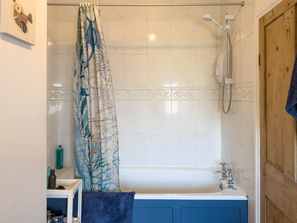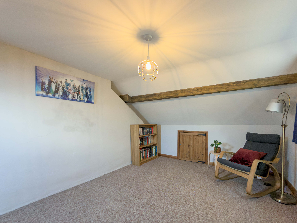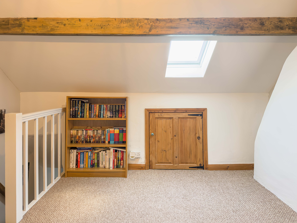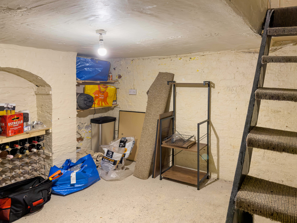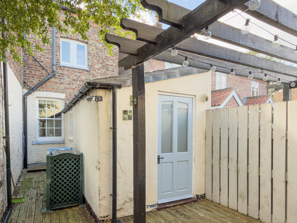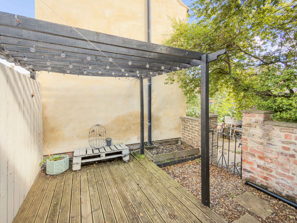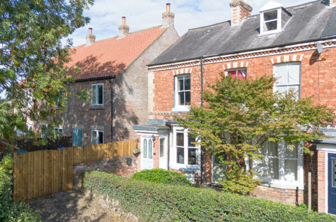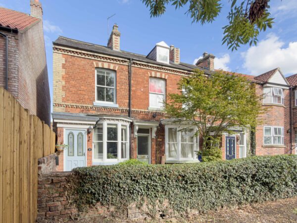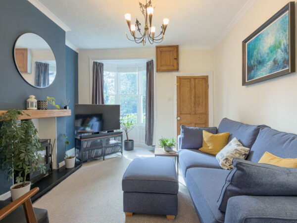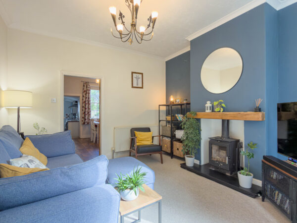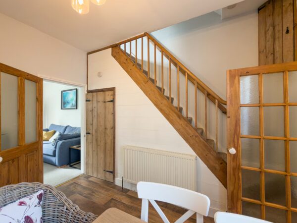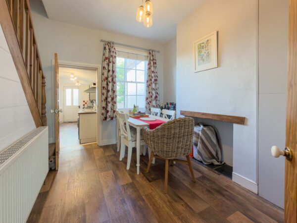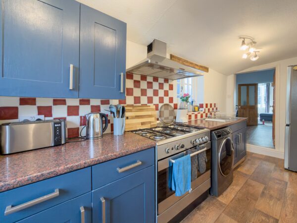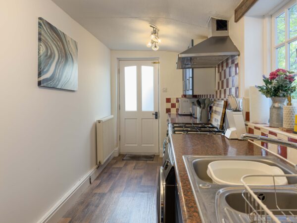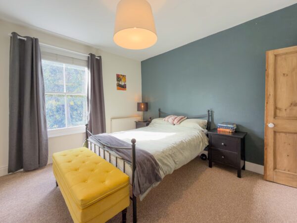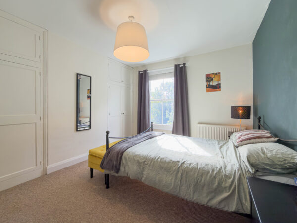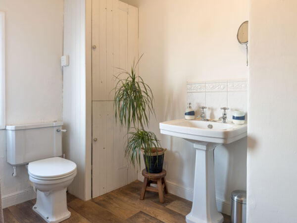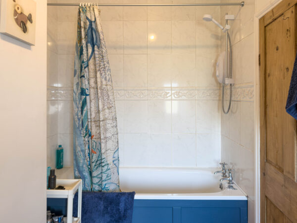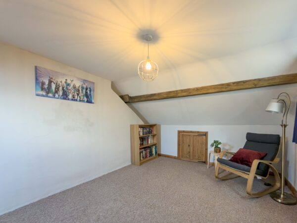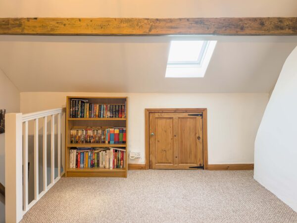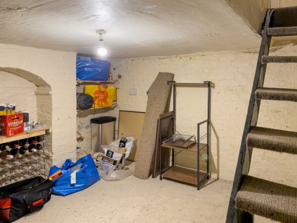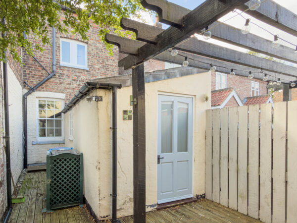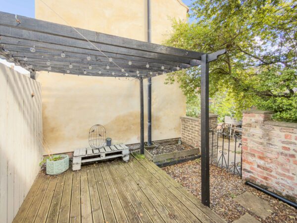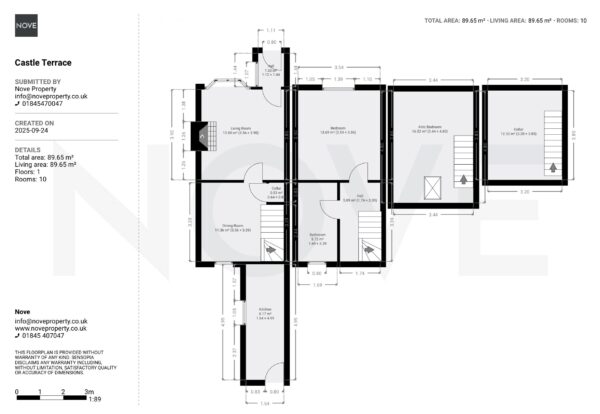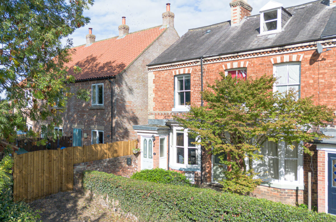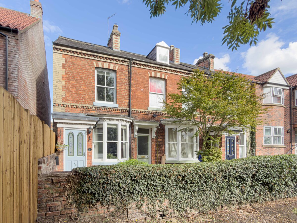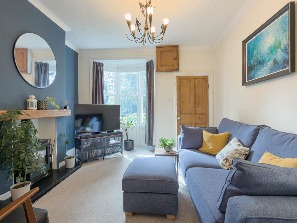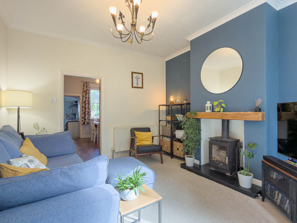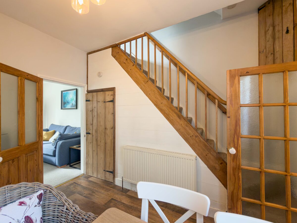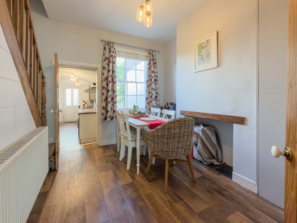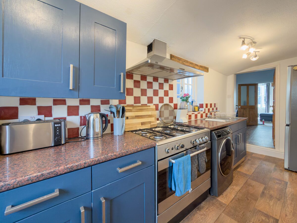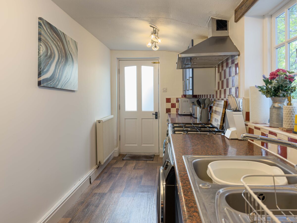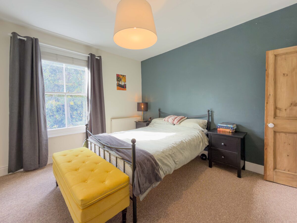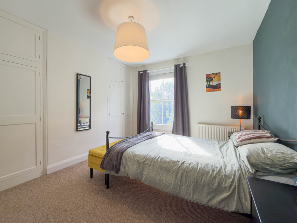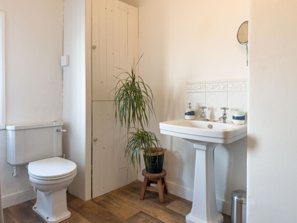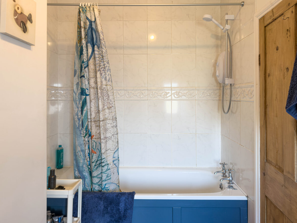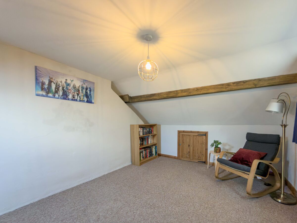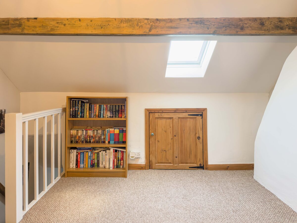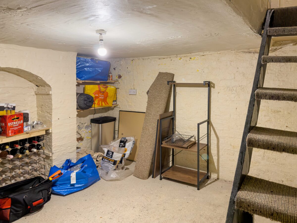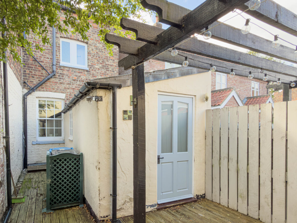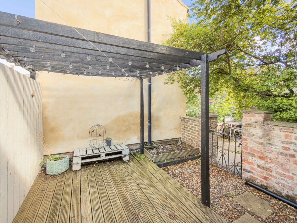Castle Terrace, Thirsk, YO7
Thirsk
£215,000 Guide Price
Property features
- Victorian End of Terrace
- Private Location
- Gas Central Heating
- Two Bedrooms
Summary
Rare opportunity to acquire beautifully presented Victorian residence in Thirsk Market Place. Generous living space with original features. Elevated position with mature garden. Potential for en suite. Loft space for office or second bedroom. Courtyard. Upgraded windows. Rented parking until 2026.Details
A rare opportunity to acquire this beautifully presented period home, ideally located just moments from the heart of Thirsk Market Place and its wealth of local amenities. This charming Victorian residence seamlessly blends timeless character with modern comfort, offering generous living space enhanced by elegant high ceilings and a host of original architectural features.
Set above the roadside and accessed via a few steps, this raised Victorian property enjoys an elevated position with an attractive front outlook over a mature lawned garden and established trees.
Upon entering the home, you are welcomed by a warm and inviting sitting room, centred around a traditional wood-burning stove – the perfect retreat for relaxing evenings. A separate dining room provides an excellent setting for entertaining guests or family dining, leading through to the kitchen beyond.
The first floor comprises a spacious double bedroom and a generously sized bathroom, featuring a panelled bath with overhead shower, WC, and wash basin. With a rear-facing window providing natural light, this substantial bathroom presents the potential to reconfigure and create a stunning en suite to the principal bedroom, alongside a separate house bathroom – further enhancing the home’s appeal and value.
A smartly converted loft space offers flexibility as a second bedroom, home office or studio – ideal for those seeking adaptable living to suit modern lifestyles. In addition, a useful cellar provides valuable storage and could also be developed into a cosy snug or a dedicated workspace, subject to individual requirements.
Externally, the home enjoys a private rear courtyard – a quiet, low-maintenance space ideal for entertaining or unwinding outdoors.
Additional Information
The current owner has replaced all windows in keeping with the period aesthetic, significantly enhancing the property’s energy efficiency while preserving its character.
A rented parking space is currently utilised close to the property. While not formally allocated to the house within the title plan, the vendor has advised that the arrangement would be transferrable to the new owner, subject to agreement. This is currently paid until August 2026.
Entrance Hall
The entrance hall offers a stop gap before reaching the lounge, ideal for removing shoes and coats.
Living Room 12' 10" x 18' 1" (3.90m x 5.50m)
A wonderful room, filled with natural light via the traditional bay window to the front. The rooms is tastefully decorated and carpeted in cream. The wood burning stove sits in an inglenook fireplace, with an oak beam over.
Dining Room 11' 1" x 11' 6" (3.39m x 3.50m)
The central dining room has sliding sash window and stairs leading up to the upper floors and an enclosed staircase which leads down to the cellar. The flooring is a wood effect laminate and there is an inglenook fireplace with timber beam.
Kitchen 16' 4" x 5' 5" (4.99m x 1.64m)
The galley style kitchen sits to th erear of the property, and leads out to th ecourtyard. The kitchen consists of a range of base and wall units with vinyl counter top. There is a large, rangemaster style cooker with gas hob and extractor over. There is also space for a plumbed in washing machine and freestanding fridge freezer.
Bedroom One 12' 8" x 11' 7" (3.86m x 3.54m)
The spacious double bedroom has a large sliding sash window to the front which enjoys views over Castlegates gardens and mature trees. The room is carpeted and decorated in contemporary tones and benefits from storage, built in to the alcove.
Bathroom 11' 1" x 5' 7" (3.39m x 1.69m)
The bathroom suite consists of a hand basin, toilet and bath, all in white. The Electric shower was recently upgraded and sits above the bath. The room has some built in storage which also houses the gas boiler, replaced in August 2025.
Attic Bedroom 15' 9" x 11' 3" (4.80m x 3.44m)
The attic room has full head height and a velux style windows to enjoy one of the finest views of Thirsk, above the rooftops to the Hambleton Hills. The room has previously been used as a bedroom or home office. There is eaves storage at both ends of the room.
Cellar 12' 8" x 7' 7" (3.85m x 2.30m)
The cellar has a reduced head height however does offer excellent additional storage.
