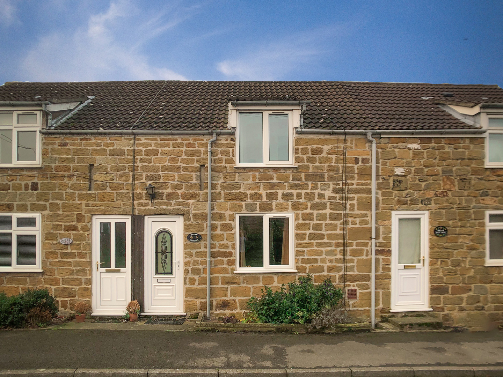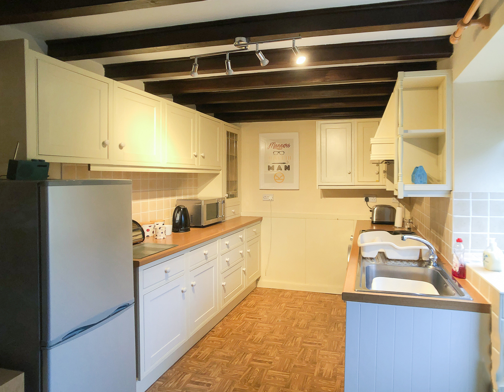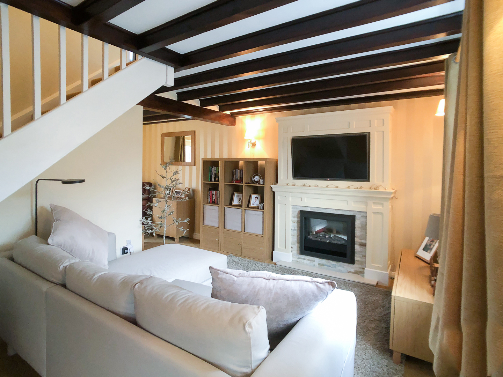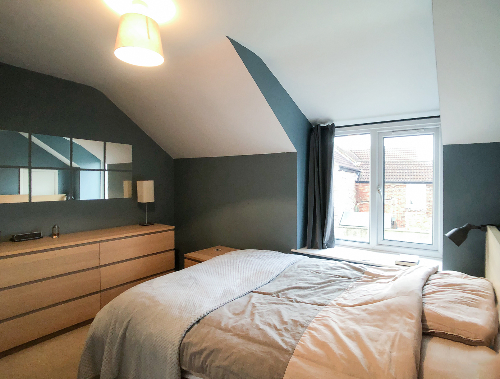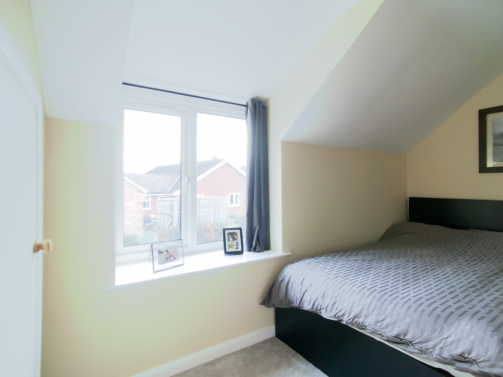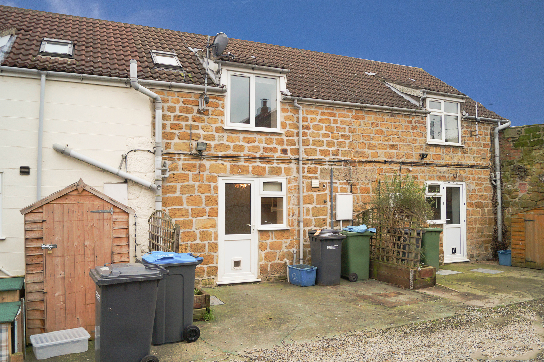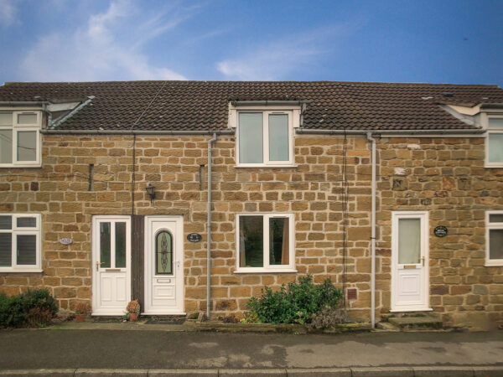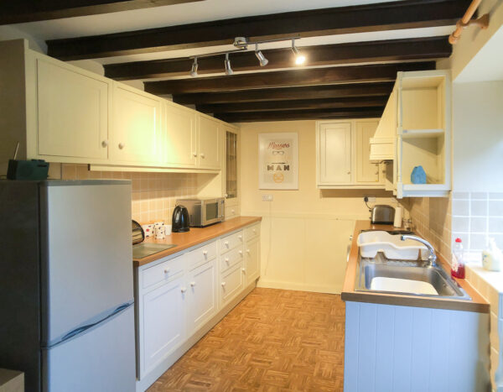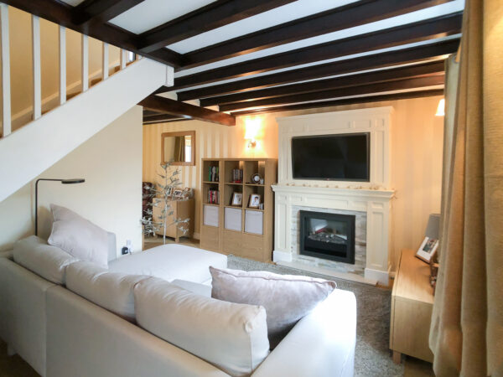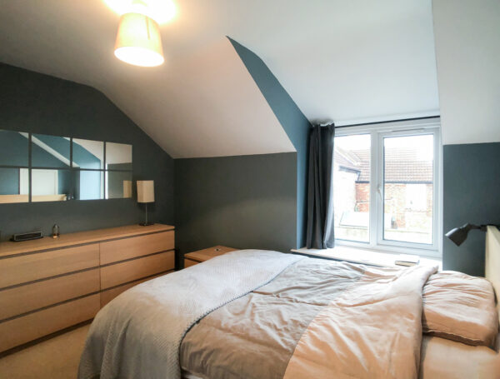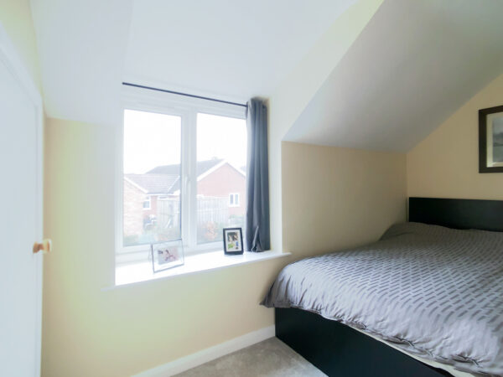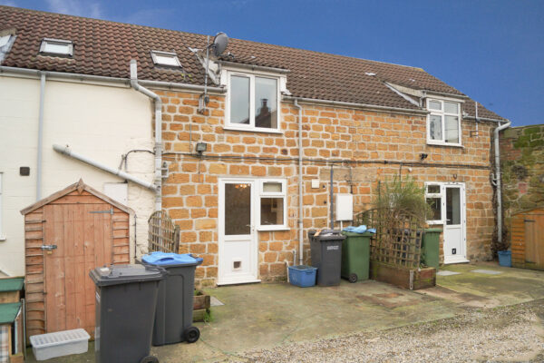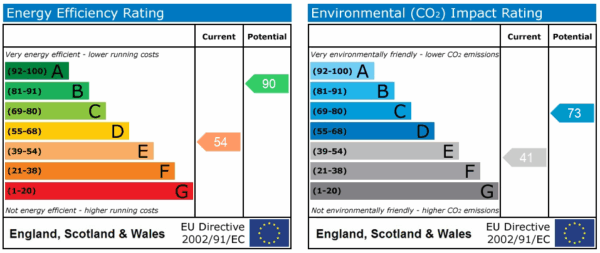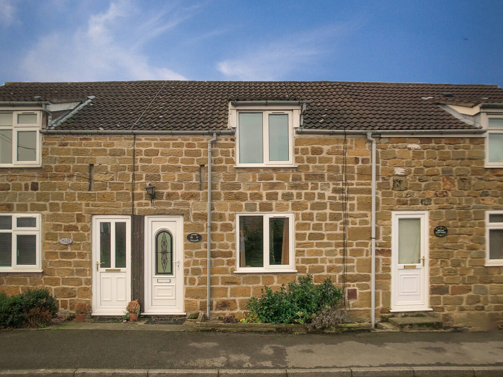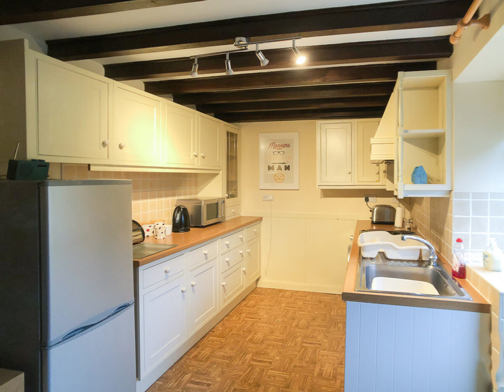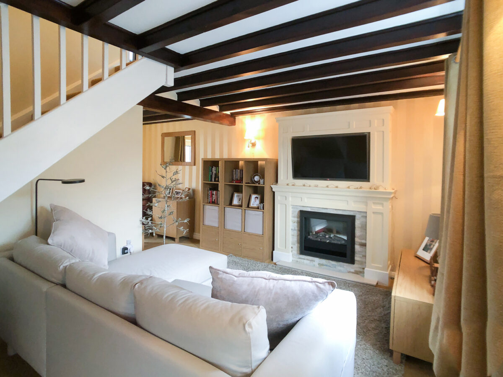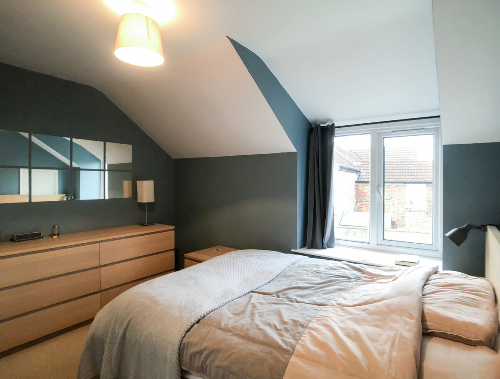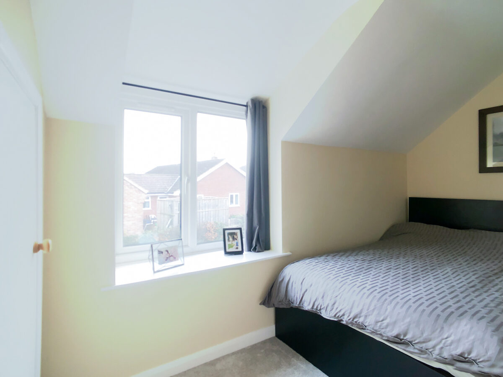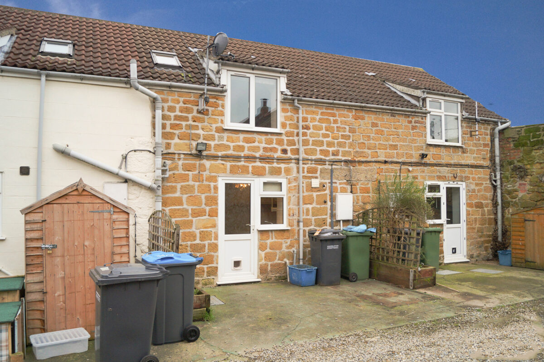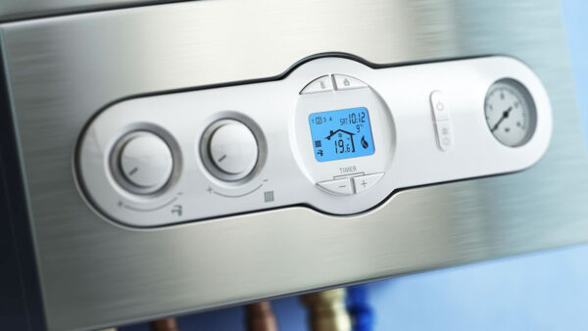Church Lane, Bagby, YO7
Thirsk
£725 pcm
Property features
- Village Location
- Street PArking
- Double Glazing
Details
We are delighted to introduce to the market this delightful two bedroom cottage ideally situated in the popular village of Bagby within easy reach of the beautiful surrounding countryside. This delightful cottage has well proportioned accommodation situated over two floors and includes a lounge, dining kitchen, two bedrooms with large storage cupboards and a shower room. To the rear of the property is an attractive shared rear courtyard and parking.
Living room 14' 7" x 9' 9" (4.45m x 2.97m)
With double glazed window to the front elevation, telephone & television points, wall light points, staircase to the first floor, storage heater, beamed ceiling and double glazed entrance door.
Kitchen diner 14' 7" x 8' 0" (4.45m x 2.44m)
Including a fitted range of wall and base units incorporating rolled edge work surfaces, sink unit with mixer taps, integrated electric oven & hob, extractor hood & light, space and plumbing for washing machine, tiled splashbacks, beamed ceiling and storage heater. Double glazed entrance door and window to the rear.
Bedroom One 11' 2" x 7' 11" (3.40m x 2.41m)
With double glazed window to the rear elevation, storage heater and large storage cupboard.
Bedroom Two 11' 2" x 6' 5" (3.40m x 1.96m)
With double glazed window to the front elevation, storage heater and large cupboard.
Shower Room
Including a modern three piece suite comprising of a step in shower cubicle, pedestal wash hand basin, low level toilet and part tiled walls.
Outside
To the rear of the property is a courtyard garden that is shared between three properties providing vehicle access for parking and outdoor space for entertaining. There is a patio with shed directly to the rear of the property. There is also on street parking to the front of the property.
