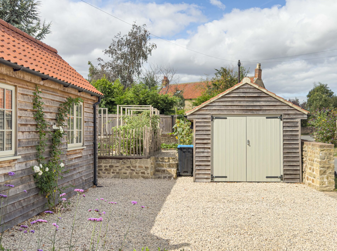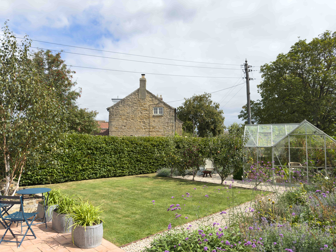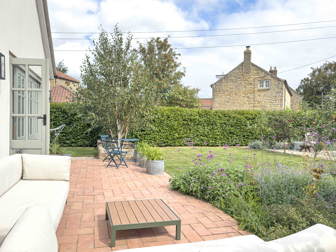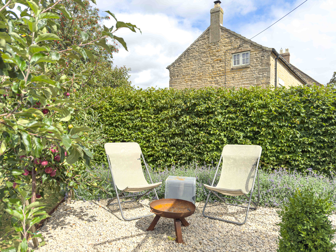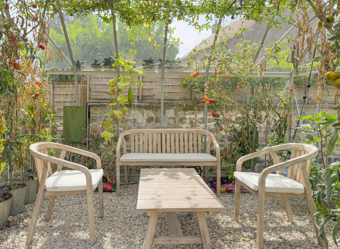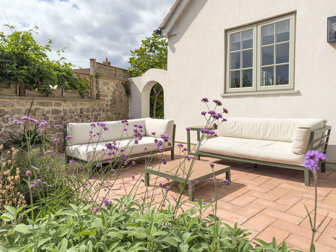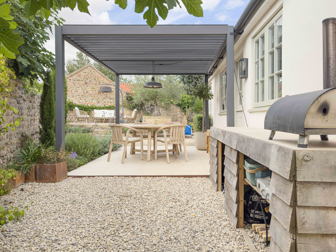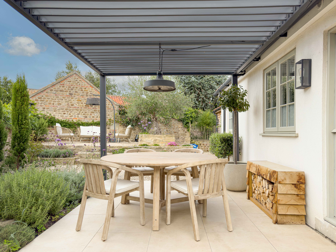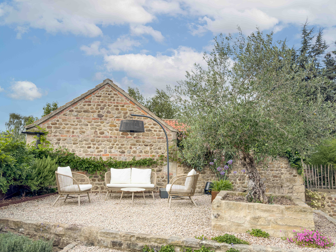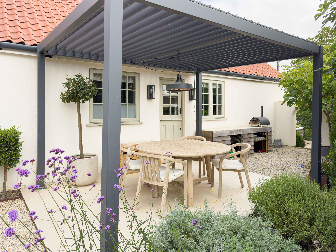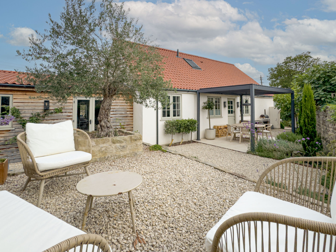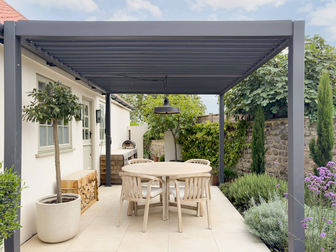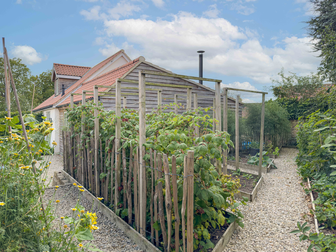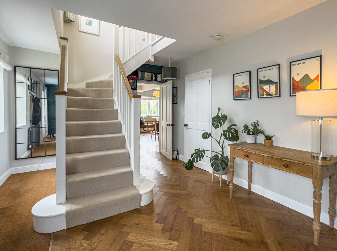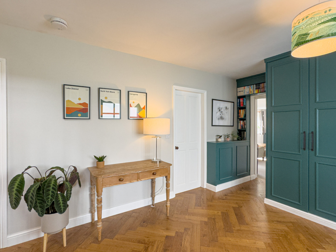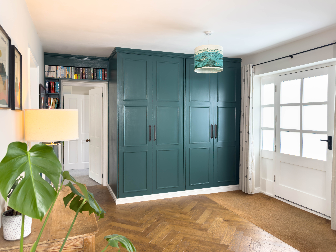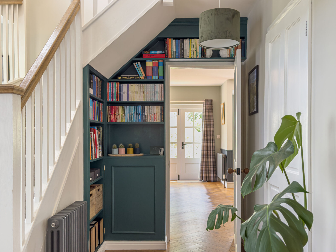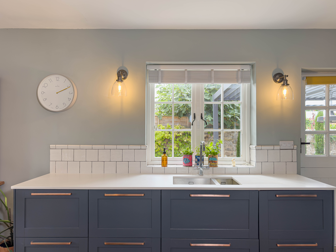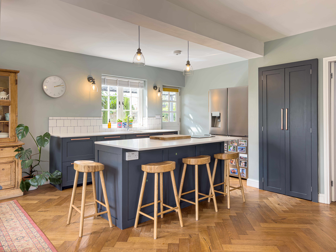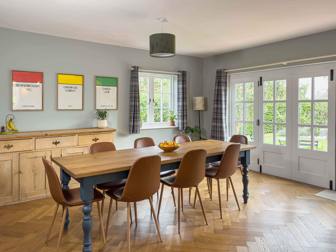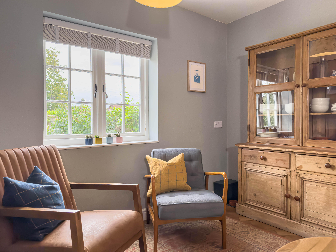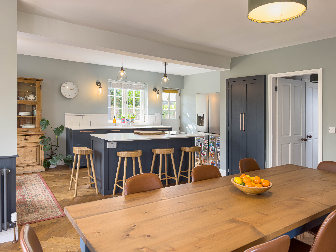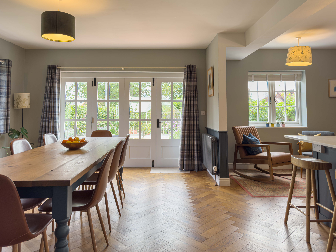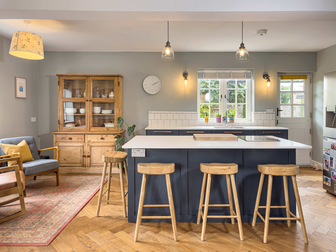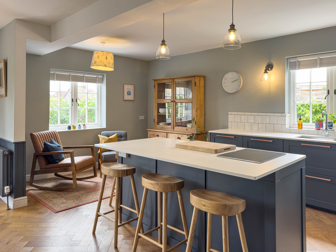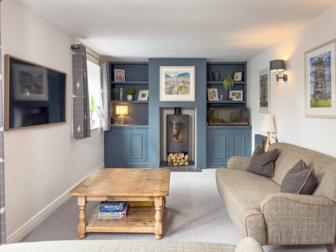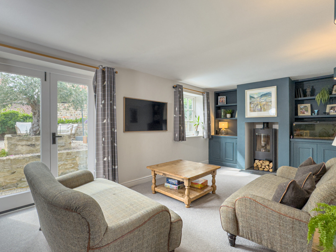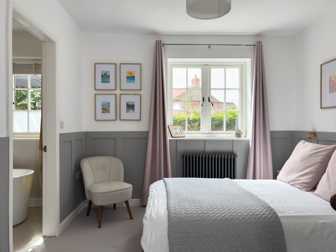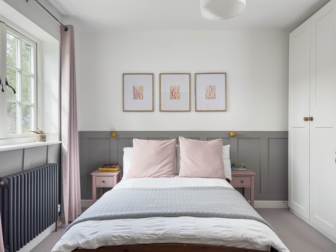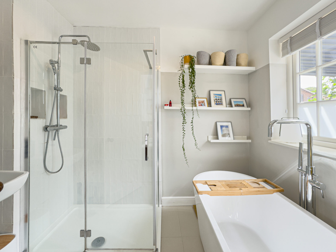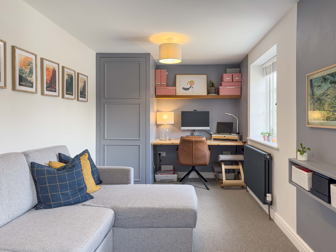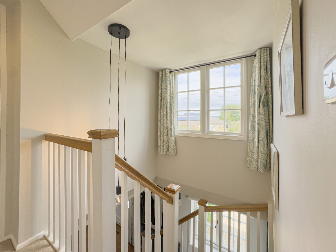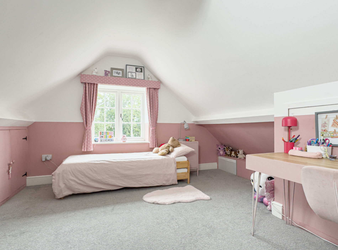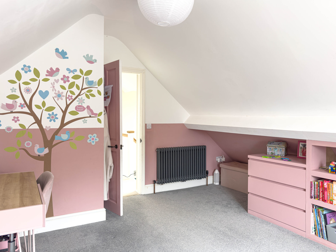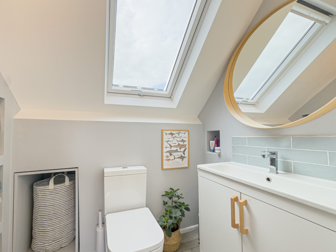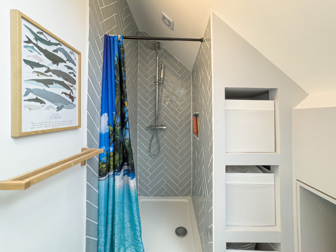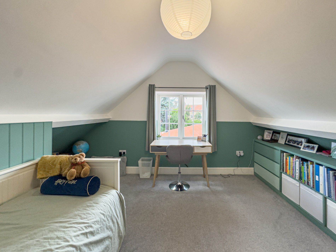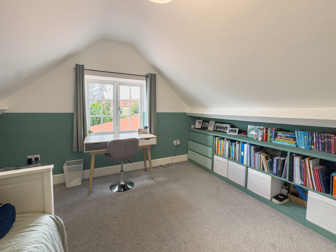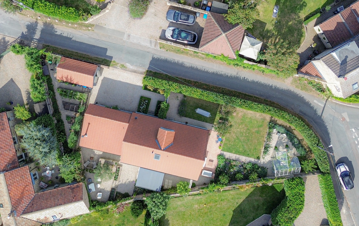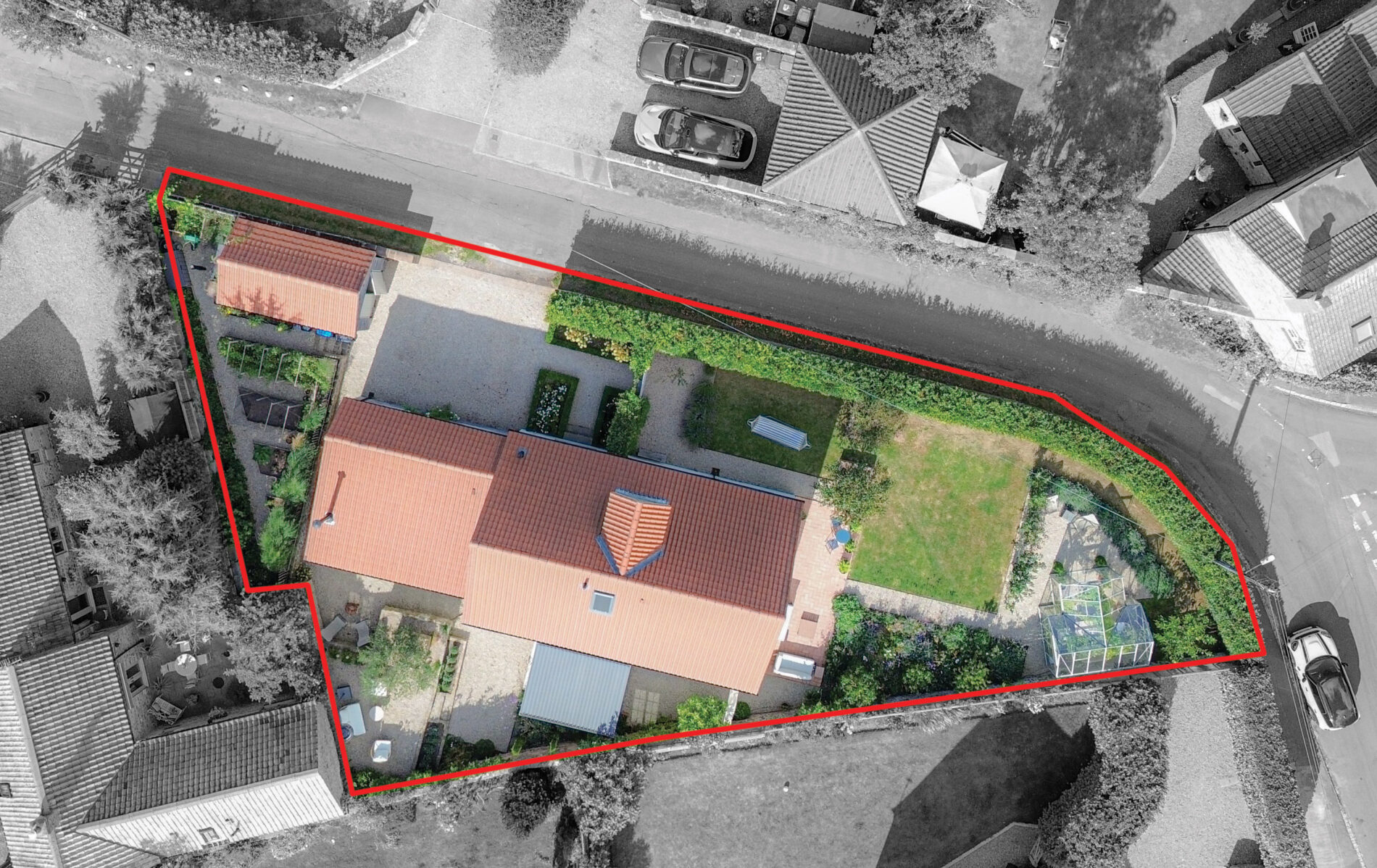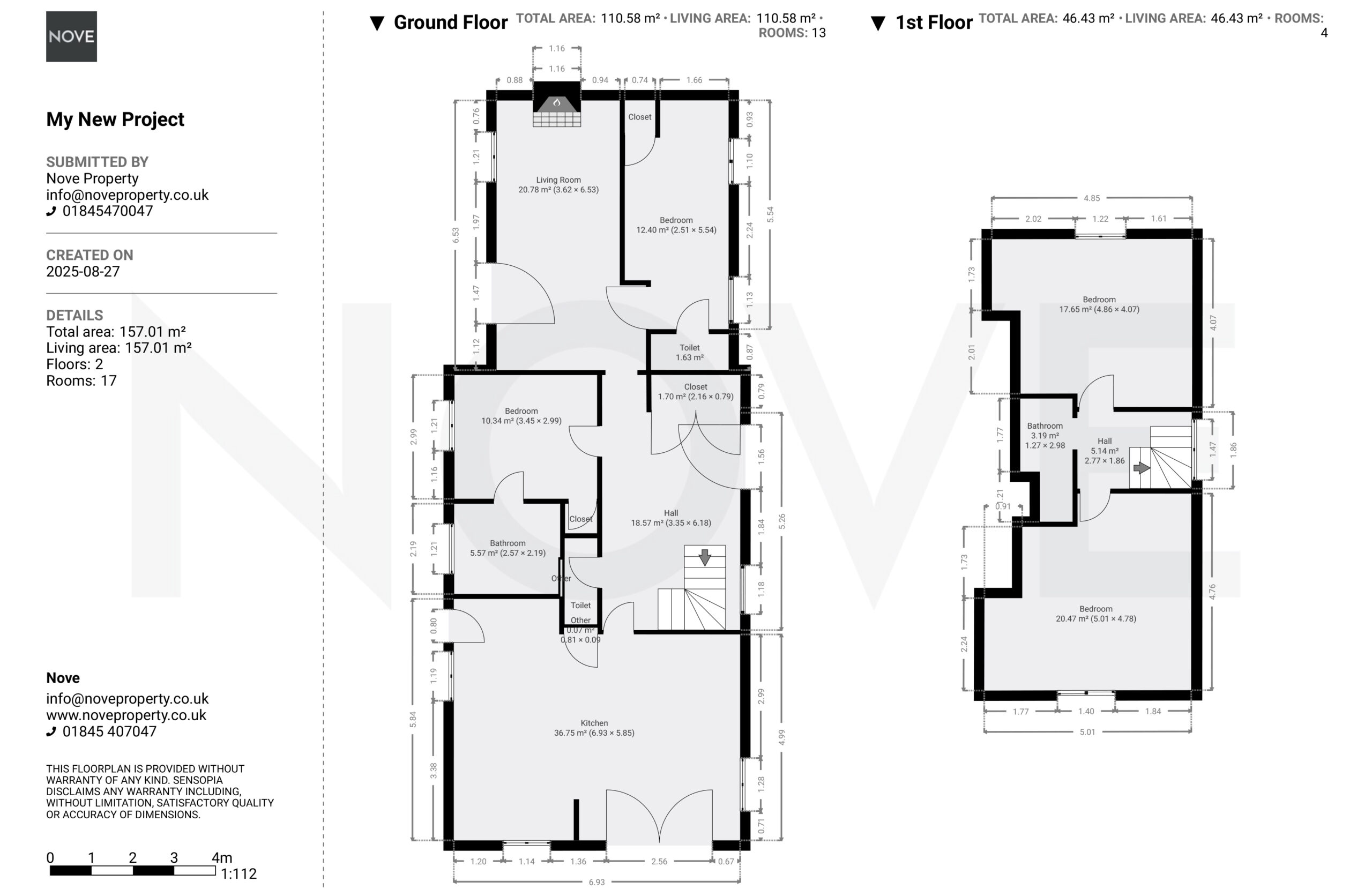
Church Lane, Rainton, YO7
£670,000
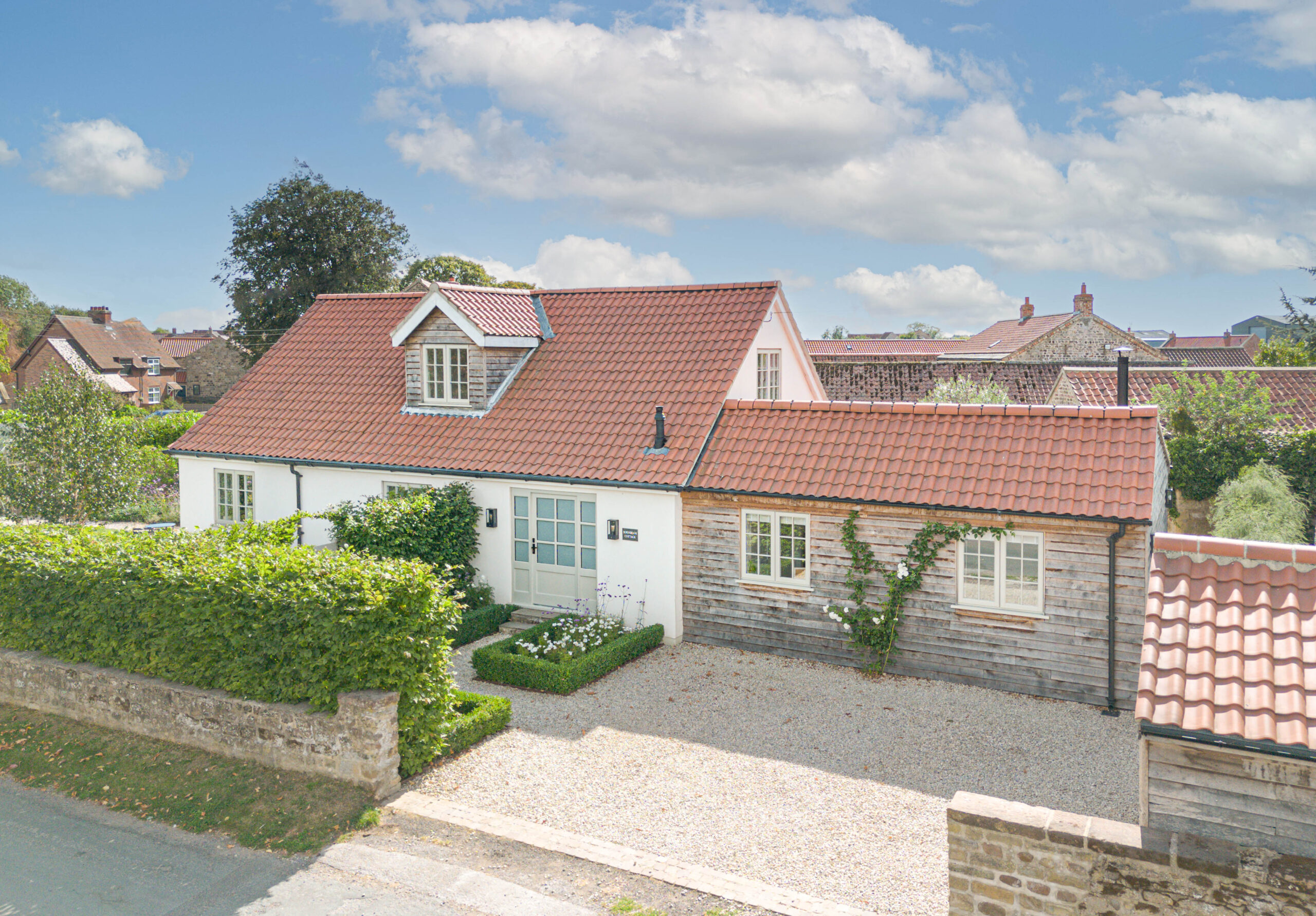
Full Description
Located in a picturesque village, this renovated four-bedroom house offers the perfect blend of modern amenities and country charm. Step inside to discover a large family kitchen diner, ideal for creating culinary masterpieces. The house exudes character with its designer radiators and thoughtful features throughout. Outside, a hornbeam hedge lined garden filled with established fruit trees provides a tranquil retreat. Conveniently, the property boasts off-street parking for two vehicles, with EV charging, making coming and going a breeze. With stunning wrap-around gardens, the outdoors seamlessly blend with the indoors, offering a sense of peace and harmony. Whether you're entertaining guests or enjoying a quiet evening at home, this property provides the perfect setting for any occasion. Don't miss the opportunity to make this house your home in this desirable location with access to outstanding local schools.
Hall 21' 1" x 11' 4" (6.42m x 3.45m)
On entering the property you are welcomed into the hall, with wooden herringbone flooring this is your first glimpse of the beautiful quality of this home. Fitted with an abundance of built in storage storage for coats and shoes and under stairs storage. Natural light floods through the space thanks to the vaulted staircase and window at ground floor level.
Dining Kitchen 19' 1" x 22' 9" (5.82m x 6.93m)
This beautiful space is so versatile to fit family life, with an abundance of space for a large dining table and an additional reception area. The kitchen is a welcoming homely space ready to meet modern needs. The timber, bifold doors into the garden offer a window to the beautiful landscaped gardens and in the summer months offer the option to connect the internal space with the exterior.
The base and wall units house the dishwasher and washing machine. A floor to ceiling pantry cupboard houses, and most importantly, hides all small appliances leaving the Quartz micro stone worktops clear for entertaining. Fitted with electric oven and induction hob. There is a stable door to the rear garden. With windows to three aspects making this a lovely sunny room.
Living Room 20' 7" x 11' 8" (6.28m x 3.56m)
A wonderful, cosy room, perfect to retreat into, away from the larger space in the family kitchen. With french doors to the walled garden and log burning stove this stunning room has a warm feel and enjoys views over the gardens.
Office / Bedroom Four 17' 9" x 8' 1" (5.40m x 2.47m)
With two windows to the front of the property and fitted storage this versatile space is currently used as a home office, den and guest bedroom, easily fitting a double sofa bed, the fourth bedroom is equipped with ensuite toilet.
Primary Bedroom 11' 5" x 9' 11" (3.48m x 3.01m)
To the rear of the property this tranquil space has wood panelling, fitted storage and window to the garden.
The primary, benefits from a full en-suite bathroom.
Ensuite Bathroom 8' 2" x 7' 2" (2.48m x 2.18m)
Fitted with an egg shape tub, double shower cubicle and frosted glass window to the garden the bathroom feels sumptuous.
Downstairs Toilet 7' 2" x 2' 5" (2.18m x 0.74m)
Accessed from the hall with tile effect flooring, wood panelling and basin set into a traditional vanity unit.
Bedroom Two 12' 10" x 12' 8" (3.91m x 3.85m)
With fitted eaves storage and a window over looking the garden. Finished with an iron radiator.
Shower Room 7' 7" x 3' 2" (2.32m x 0.97m)
The double size shower cubicle and large basin, there is fitted storage and velux window to the rear of the property.
Bedroom Three 11' 10" x 10' 6" (3.61m x 3.20m)
With a large window to the side elevation, the bedroom has fitted storage into the eaves.
Features
- Hornbeam hedge lined garden with established fruit trees
- Off street parking for 2 vehicles
- Whole property renovated with thoughtful features
- Four Bedrooms
- Stunning wrap around gardens
- Large family kitchen/diner
- Village location with access to Ripon Grammer School
- Garage
- EV Charging
- Walled Garden
Contact Us
Nove PropertyT: 01845 407 047
E: info@noveproperty.co.uk
