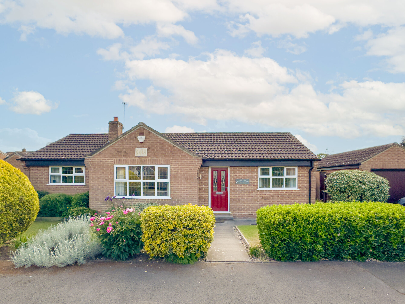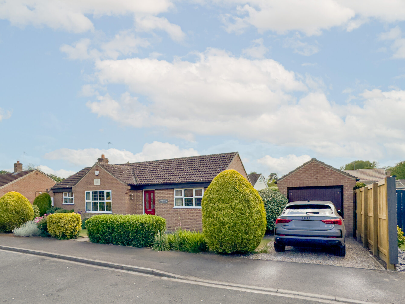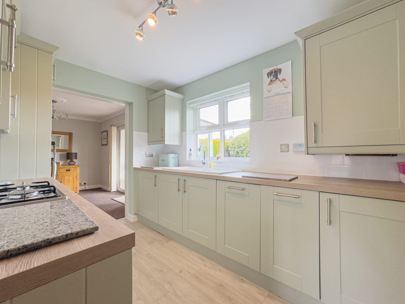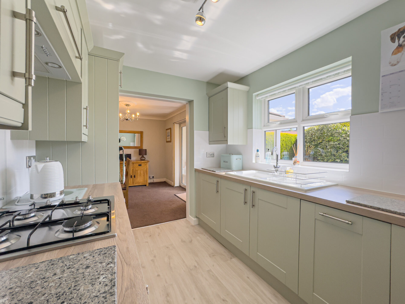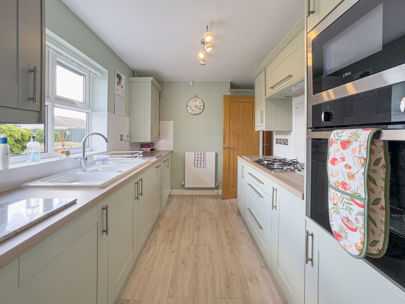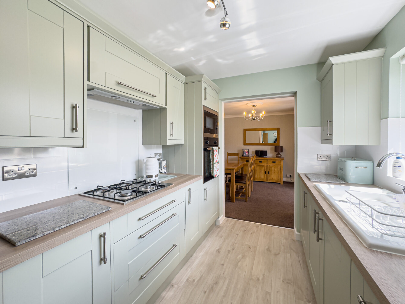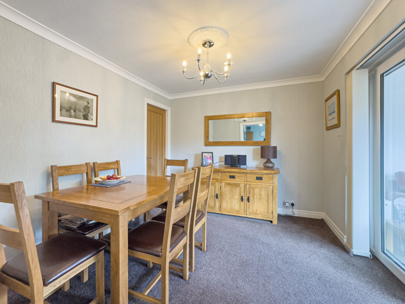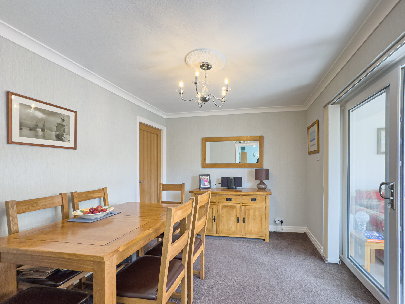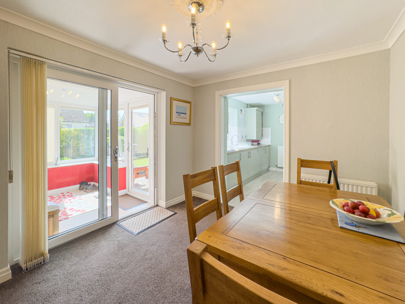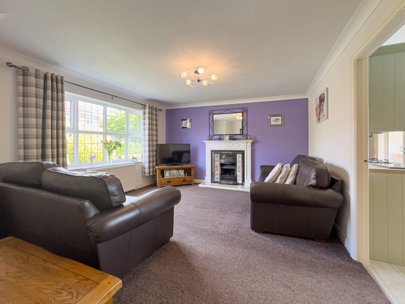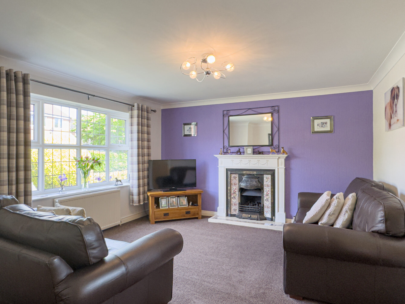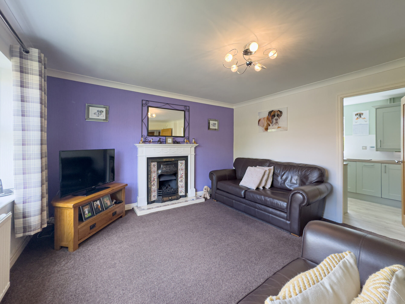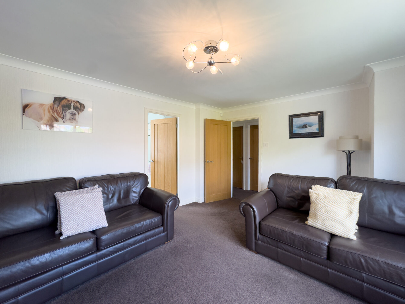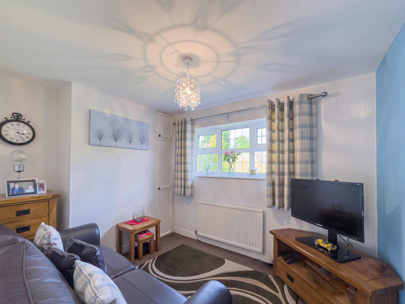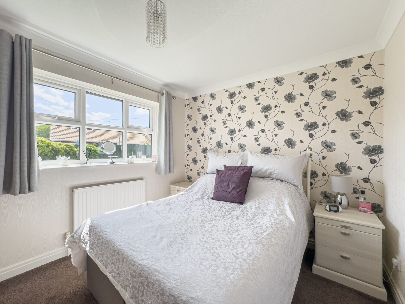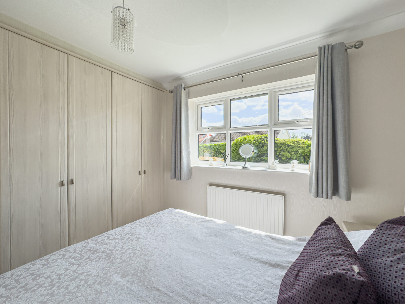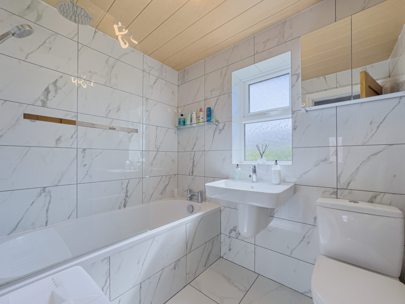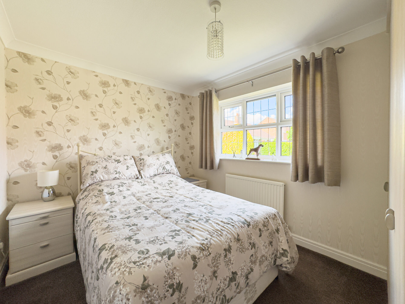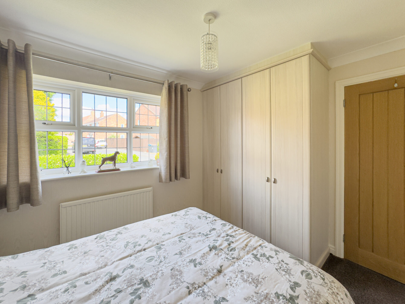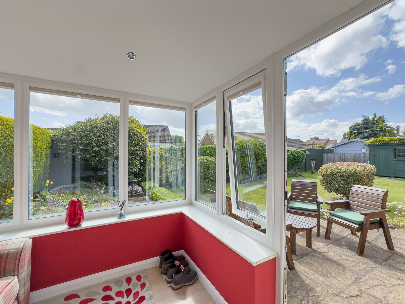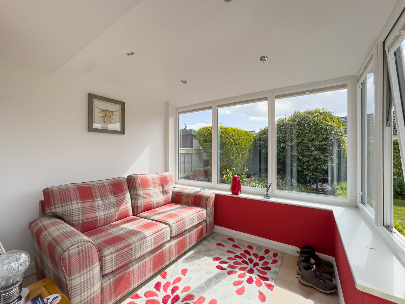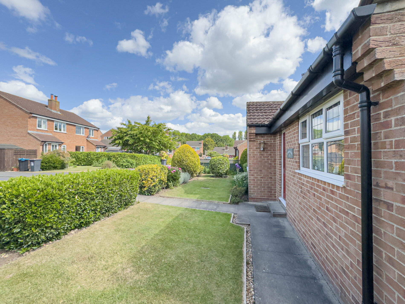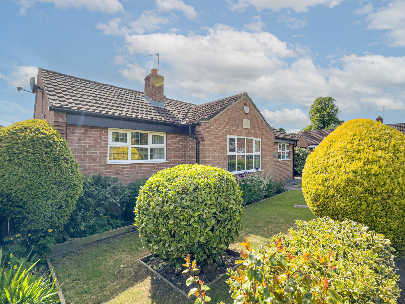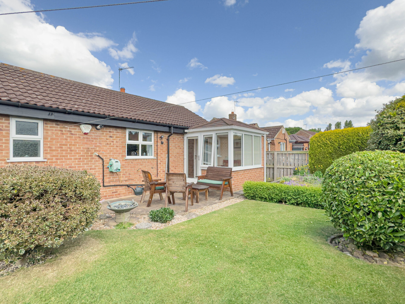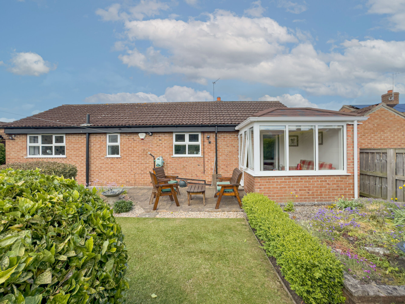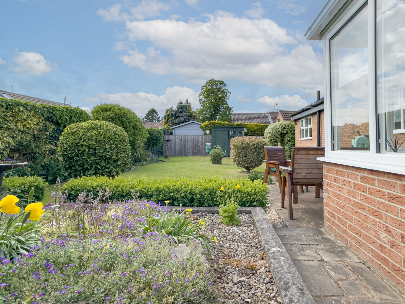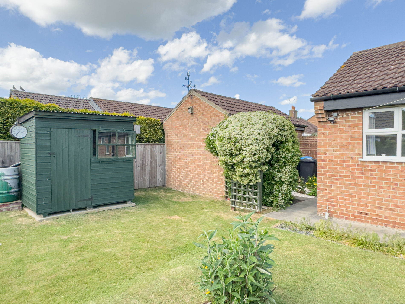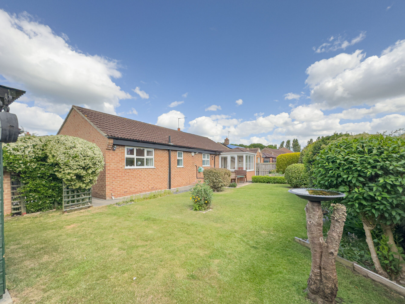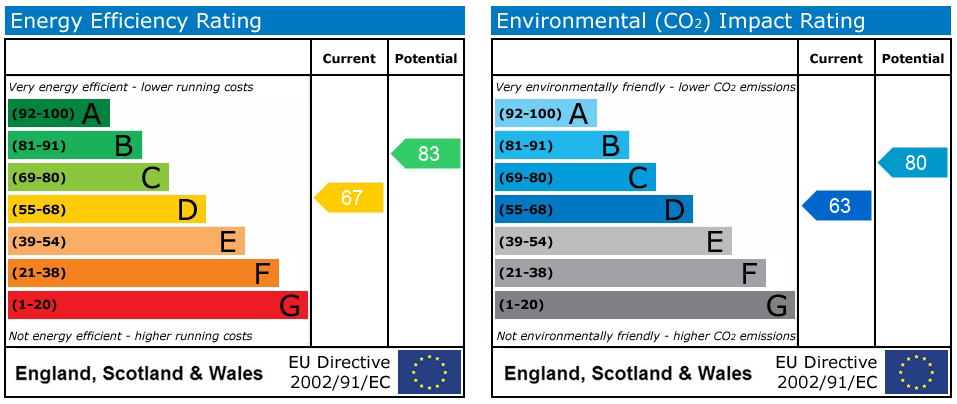
Cundall Avenue, Asenby, YO7
£370,000
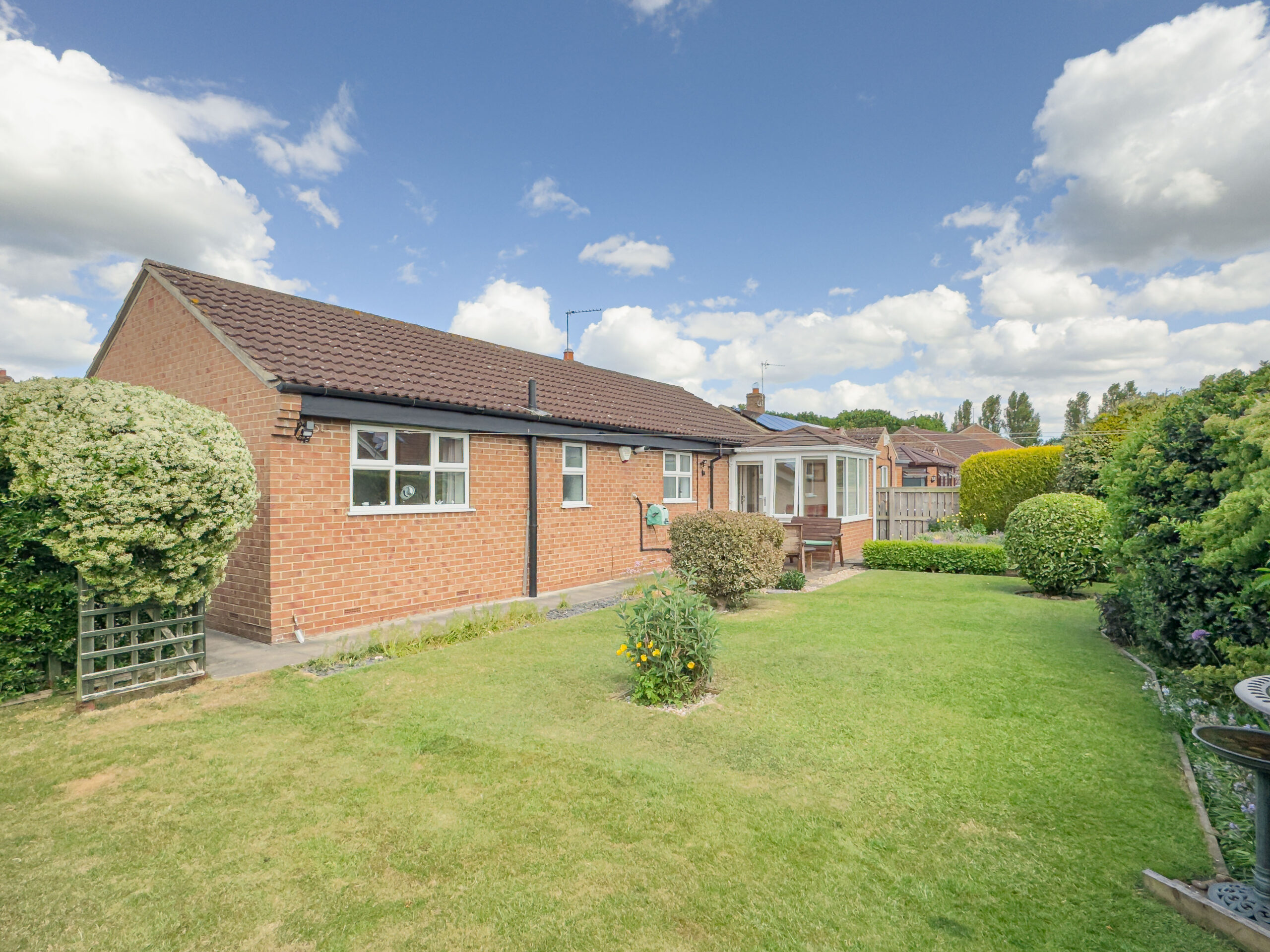
Full Description
Nestled in a charming village location, this impeccably-presented 3-bedroom detached bungalow boasts a perfect blend of comfort and convenience. With excellent public transport links nearby, this property offers easy access to all amenities while providing a tranquil retreat in a picturesque setting. The interior of the bungalow exudes elegance, featuring a kitchen and bathroom modernised in 2022 and 2023 respectively. The gas central heating system, including a newly replaced boiler, ensures warmth and efficiency throughout. With a detached garage for parking and storage, this property seamlessly combines practicality with style, making it a haven for discerning buyers seeking a move-in ready home.
Step into the enchanting outdoors of this property and be greeted by a meticulously maintained garden that wraps around the bungalow. Mature hedging and thoughtfully planted borders create a soothing ambience, leading to a front door framed by a path and a driveway that effortlessly accommodates one vehicle adjacent to the garage. The south-facing garden offers a sanctuary of relaxation, featuring a spacious patio perfect for alfresco dining, along with lush lawns and established hedges for privacy. A shed provides ample storage, while security lighting and an outdoor tap enhance the garden's functionality. Completing the picture is a detached garage with its own lighting, power, and storage space, offering ultimate convenience for those seeking a well-appointed outdoor space along with a stylish home.
Asenby is a picturesque village situated in North Yorkshire, just south of Thirsk. Known for its tranquil atmosphere and close-knit community, Asenby offers a rural retreat while remaining well-connected to nearby amenities and transport links. There is a Community Play area located at the bottom of Jamesville Way. The village is home to the renowned Crab & Lobster restaurant and Crab Manor Hotel, celebrated for its award-winning cuisine and unique character.
Adjacent to Asenby is the neighbouring village of Topcliffe, which provides a range of essential amenities. Residents benefit from a primary school, a doctors surgery, a village store with a Post Office, and two traditional pubs, including The Angel, which has recently undergone a multi-million-pound renovation, offering a stylish venue for dining and socialising.
Public Transport Links
Asenby is served by several bus routes, providing convenient access to surrounding areas. The 70 and 150 services connect Asenby to Ripon, Northallerton, and Thirsk, with stops at Asenby Lane End, Asenby Road End, and Hall. The 147 service links Ripon to Thirsk, passing through Topcliffe and other nearby villages. These services are operated by Hodgsons Coaches and offer daytime journeys on specific days of the week. For detailed timetables and route information, please refer to the official North Yorkshire Travel website.
The vendors of this property have indicated that furniture is available via separate negotiation if required.
Entrance Hall
The internal hallway has upgraded oak doors throughout and an airing cupboard which houses the water cylinder.
Living Room 14' 9" x 12' 11" (4.49m x 3.93m)
A spacious room with a large, double glazed window looking out to the front gardens. The room has a gas fire set within a traditional surround with access running through to the kitchen and the rear.
Kitchen 10' 6" x 7' 7" (3.21m x 2.31m)
The modern kitchen, replaced in late 2022 consists of a range of base and wall mounted units, in traditional shaker style in a sage green colour. The worktop is wood effect and completes the country feel. There is a mid level electric oven fitted, with integrated microwave above. A separate gas hob is fitted with an extractor above.
The 'Ideal' boiler, replaced in 2022 and serviced annually is housed within a cupboard. Within the kitchen is an integrated washing machine, slimline dishwasher and waste bin. The kitchen flows through to the Dining Room.
Dining Room 10' 10" x 9' 2" (3.31m x 2.79m)
A good size room, currently hosting a six seater table and chairs along with other furniture.
Bedroom Three/Snug 10' 10" x 8' 4" (3.31m x 2.54m)
To the front of the property with a large, double glazed window and wall mounted radiator. This bedroom is currently used as a snug, though would work well as an office also.
Garden Room 7' 11" x 7' 1" (2.41m x 2.15m)
This beautiful room benefits from upgraded windows in 2017 and a solid roof making it a perfect space to enjoy views of the garden all year round.
Bedroom One 11' 0" x 8' 11" (3.36m x 2.72m)
Set to the rear of the property with fantastic views to the garden, this double bedroom benefits from fitted wardrobes, double glazed window and wall mounted radiator.
Bedroom Two 11' 1" x 8' 7" (3.38m x 2.61m)
Set to the front of the property with fantastic views to the front garden, this double bedroom benefits from fitted wardrobes, double glazed window and wall mounted radiator.
Bathroom 11' 0" x 8' 11" (3.36m x 2.72m)
This wonderful bathroom, fitted in 2023 consists of a modern white suite with bath, wall mounted basin and push button toilet, The mains powered shower is mounted over the bath with a glass shower screen. The walls are fitted with large, marble effect tiles for a contemporary, modern look. A large towel radiator, connected to the mains provides the heat.
Features
- Detached Bungalow
- Village Location
- Excellent Public Transport Links
- Beautiful Gardens
- Detached Garage
- Immaculately Presented Throughout
- Gas Central Heating
Contact Us
Nove PropertyT: 01845 407 047
E: info@noveproperty.co.uk
