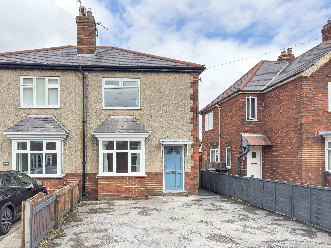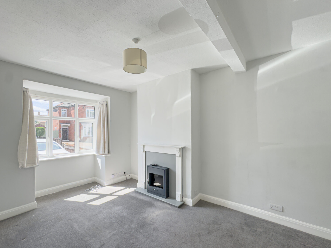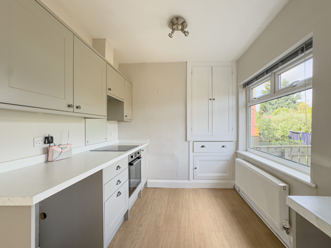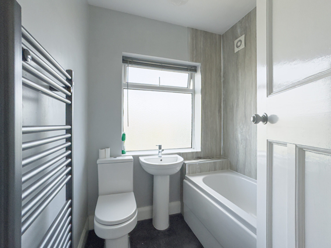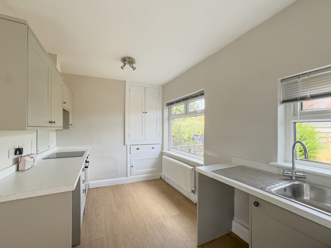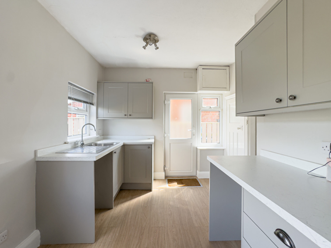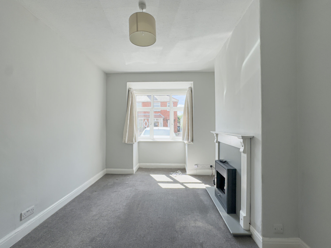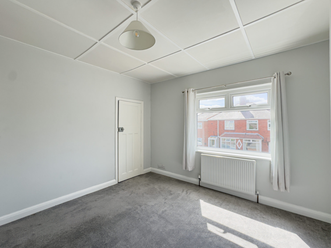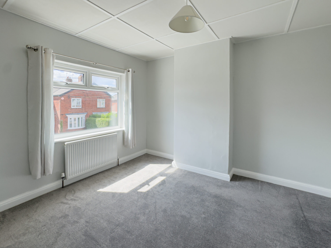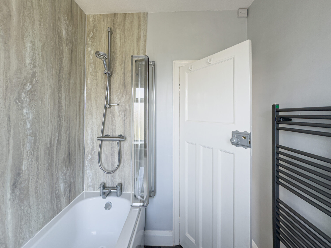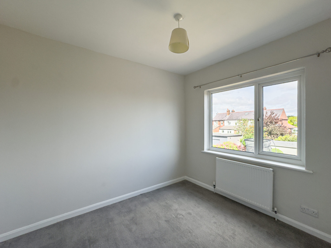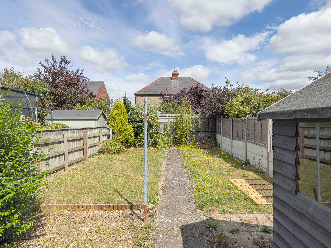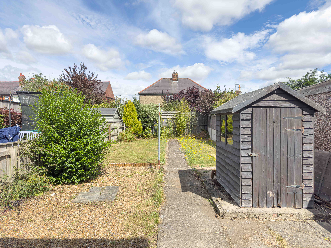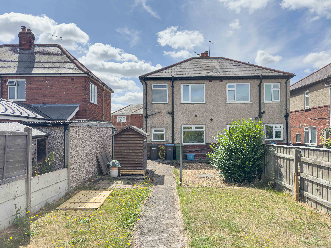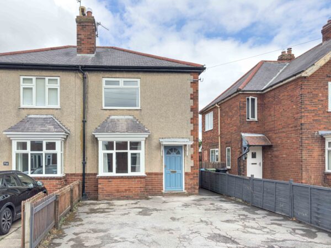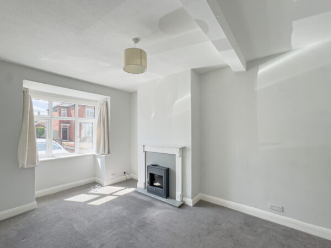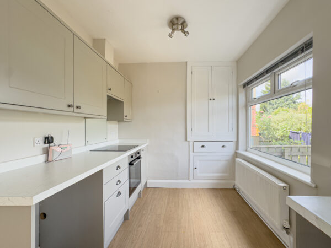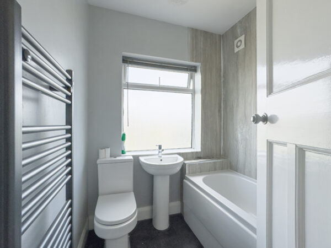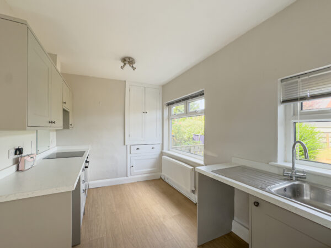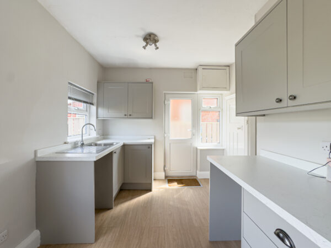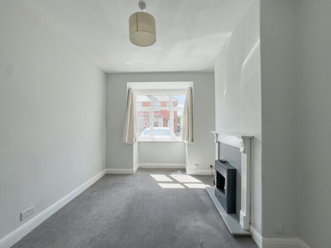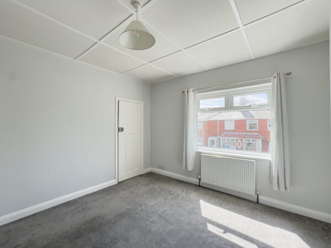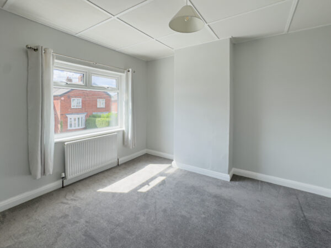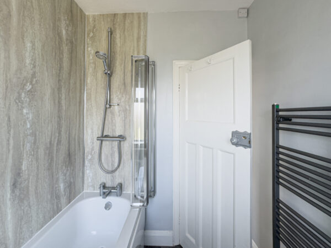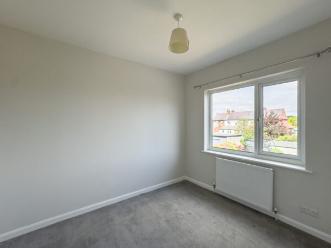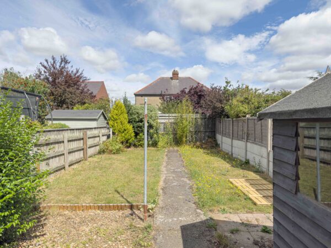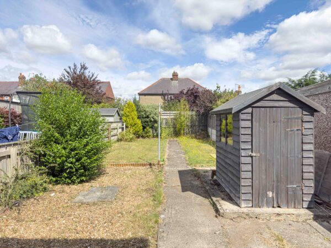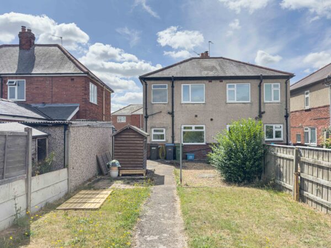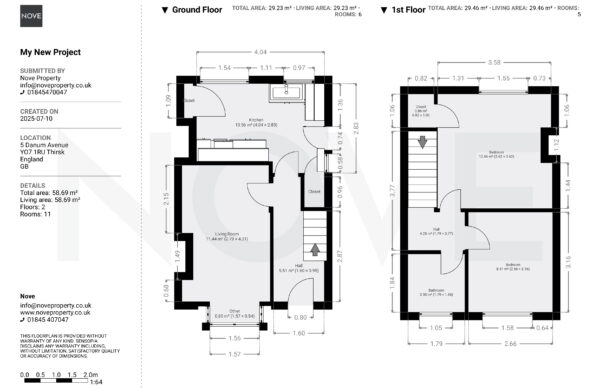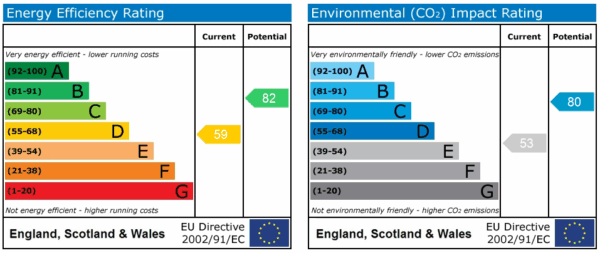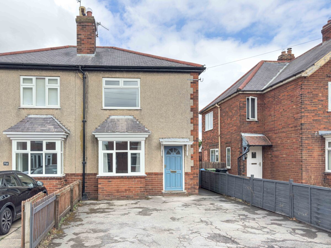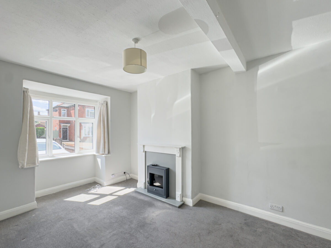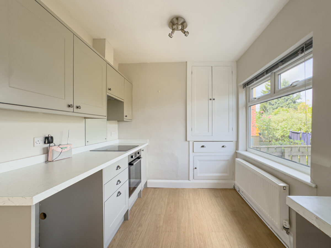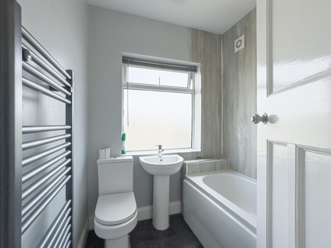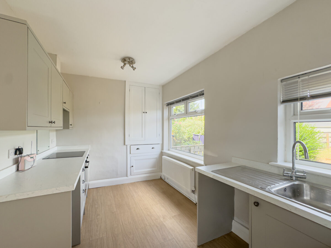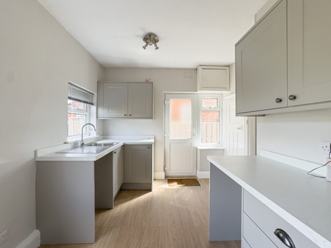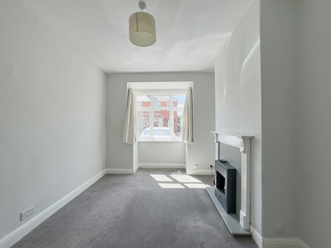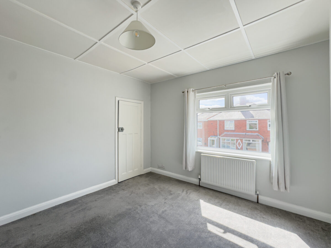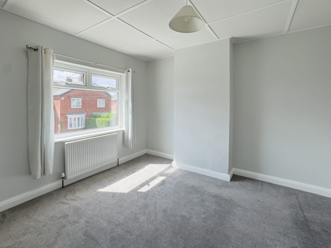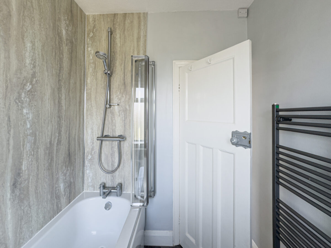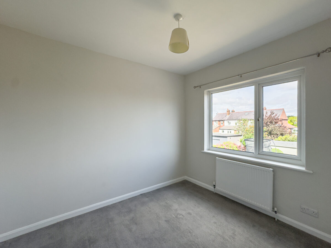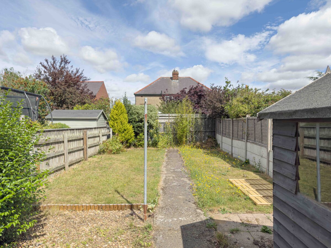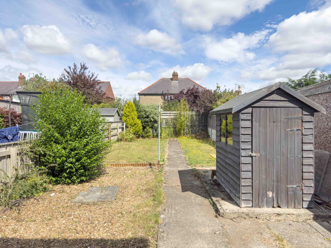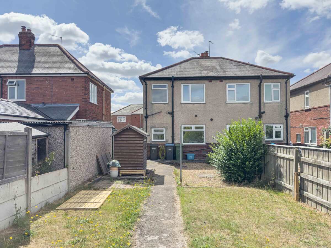Danum Avenue, Sowerby, YO7
Thirsk
£900 pcm
Summary
Inviting two-bed semi-detached house with spacious reception room, sleek kitchen, light-filled bedrooms, modern bathroom, and spacious, well-maintained garden. Off-road parking, bay windows, and practical shed. Ideal for modern family living or professionals.Details
Step into this inviting two-bedroom semi-detached house, where a sense of space and comfort welcomes you at every turn. The heart of the home is a bright reception room, benefiting from a large window that floods the space with natural light and a modern fireplace that creates a warm, cosy focal point. The neutral decor throughout the property offers a contemporary, versatile backdrop - ideal for expressing your personal style. The kitchen impresses with sleek modern cabinetry, integrated appliances, and clever built-in storage, all enhanced by ample natural light and direct access to the garden through a glass-panel door. Both bedrooms are light-filled and airy, also finished in neutral tones for a restful atmosphere.
The modern bathroom adds a touch of luxury, featuring a full-size bath with a glass screen, contemporary tiling, and a heated towel rail for ultimate comfort. Outside, the highlight is the spacious, well-maintained garden, complete with a practical shed for storage, a designated area perfect for a trampoline or entertaining, and a secure fenced boundary for privacy. Additional conveniences include off-road parking and attractive bay windows that boost kerb appeal and bring even more light into the home. This property promises a wonderful blend of indoor comfort and outdoor enjoyment, perfectly suited for modern family living or professionals seeking style and practicality.
Kitchen 13' 3" x 9' 3" (4.04m x 2.83m)
Living Room 14' 2" x 9' 2" (4.31m x 2.79m)
Bedroom 1 11' 7" x 11' 11" (3.52m x 3.62m)
Bedroom 2 10' 4" x 8' 9" (3.16m x 2.66m)
Bathroom 6' 0" x 5' 10" (1.84m x 1.79m)
