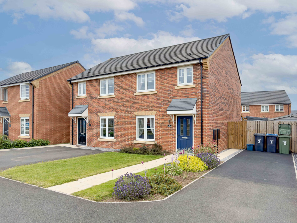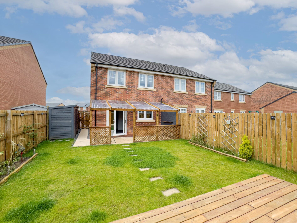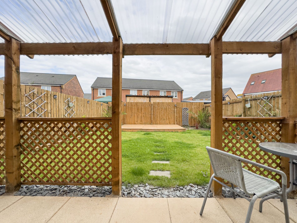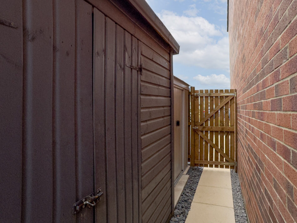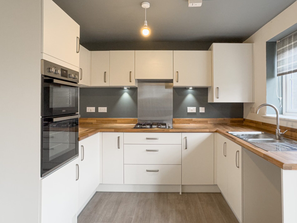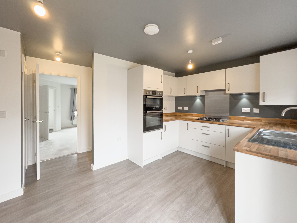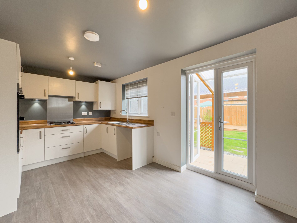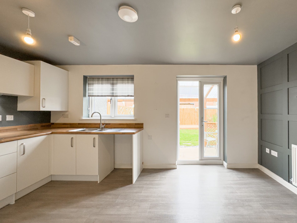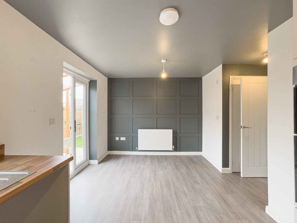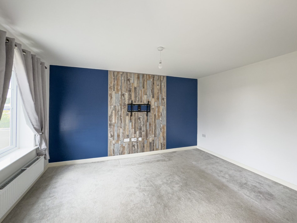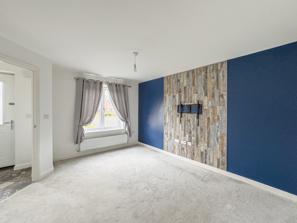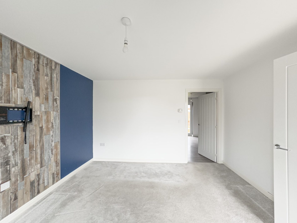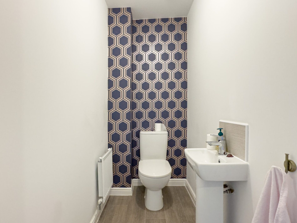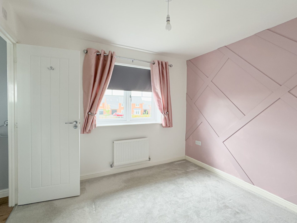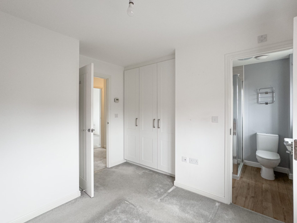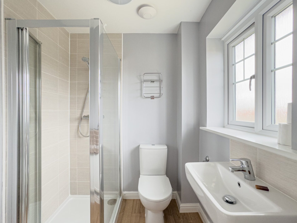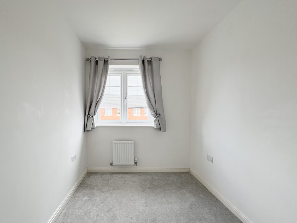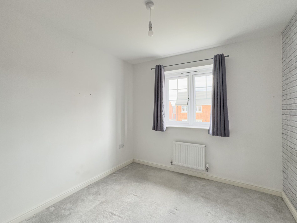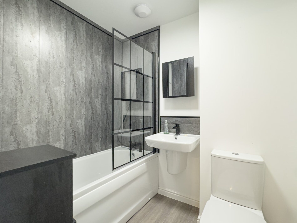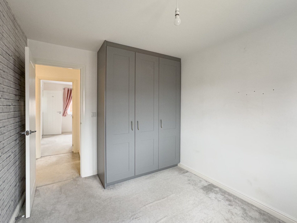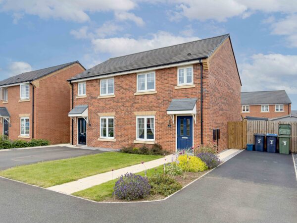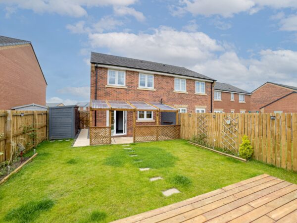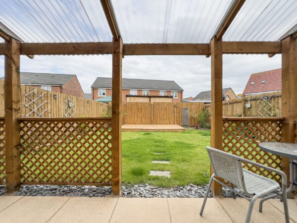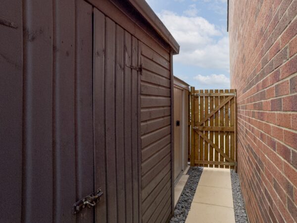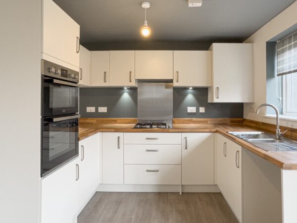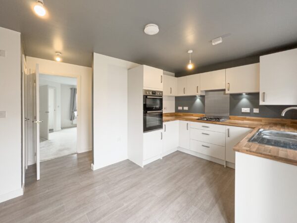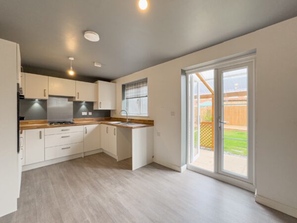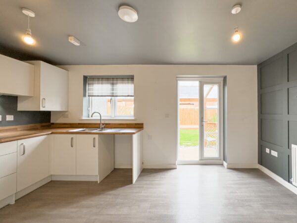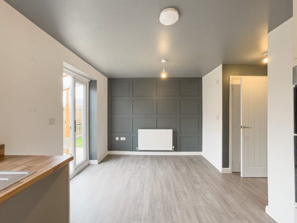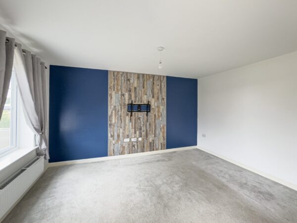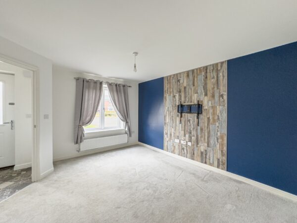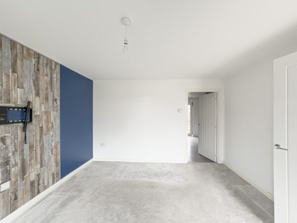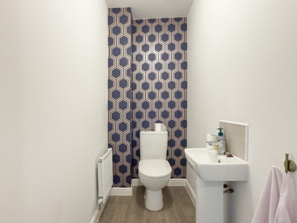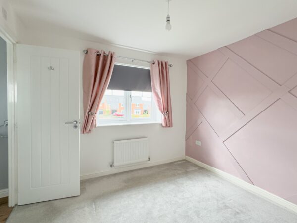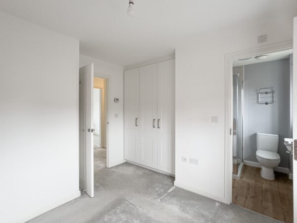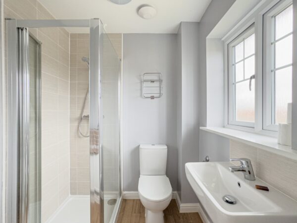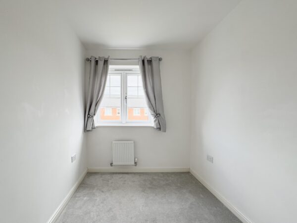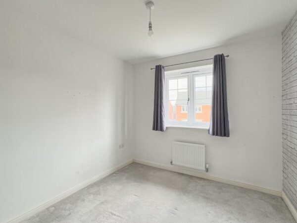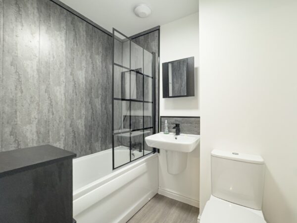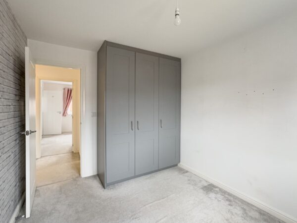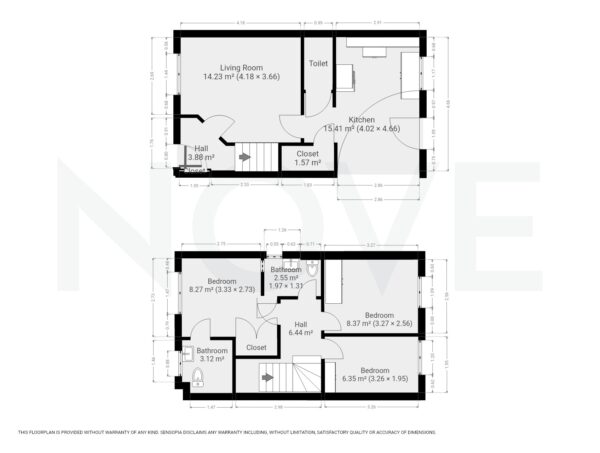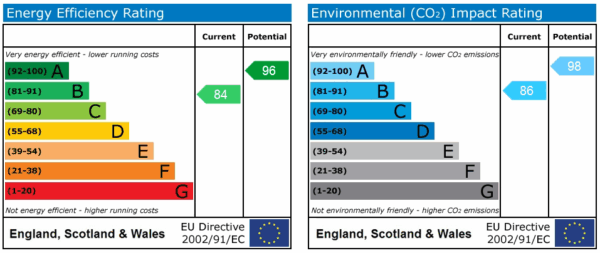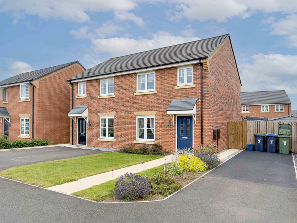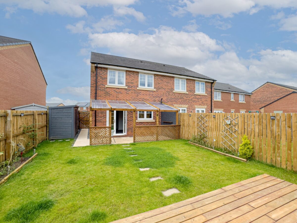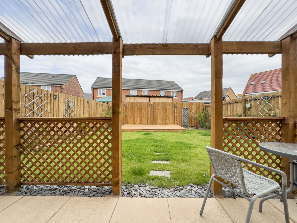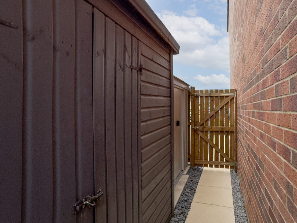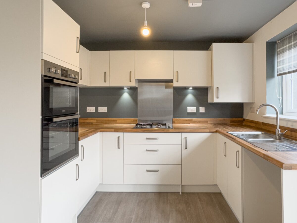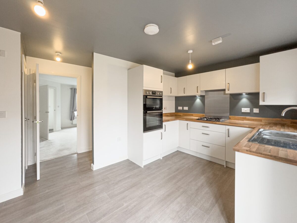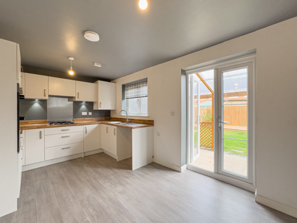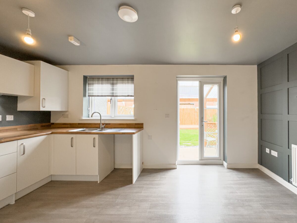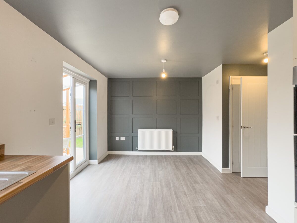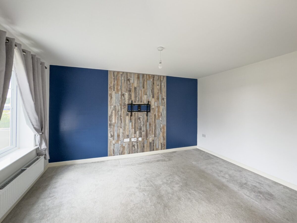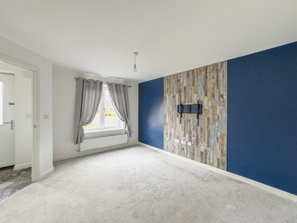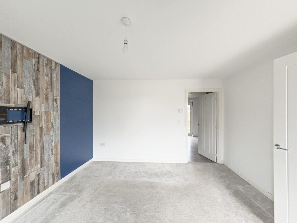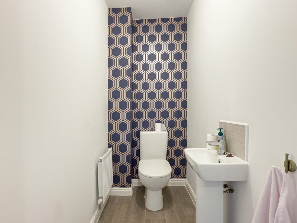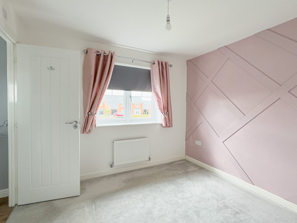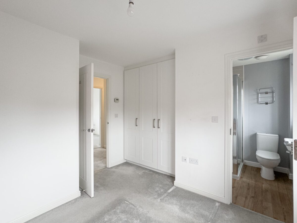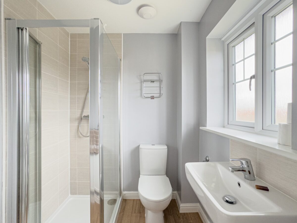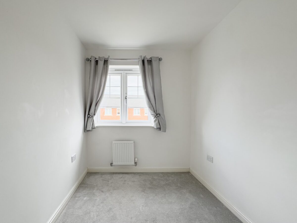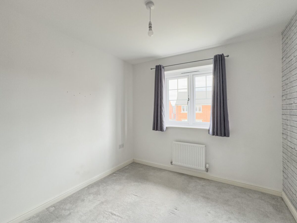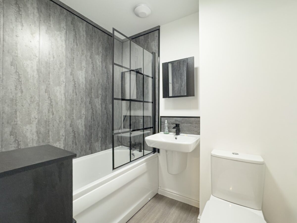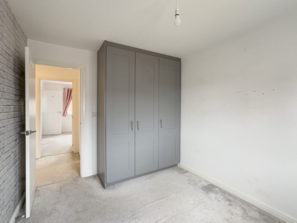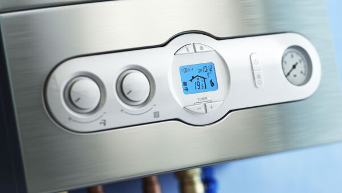Evergreen Way, Sowerby, YO7
Thirsk
£1,350 pcm
Property features
- Three Bedroom
- Off Street Parking
- External Storage
Details
On Sowerby's Gateway estate this well proportioned three bedroom house offers great internal and external space. With drive parking and a separate allocated space the property also has external storage.
On entering the property you are welcomed into a hall, which offers access to all downstairs rooms and stairs to the first floor, the kitchen has ample space for a dining table and double doors which open onto the garden.
To the first floor there are three double bedrooms, all with built in storage, ensuite shower room and house bathroom.
Externally there is a lovely rear garden with raised decking area and two large storage sheds, one with power.
The long drive offers parking for two vehicles and an additional parking space is available to the front.
Hall
On entering the property you are welcomed into the hall offering access to all downstairs rooms and access to the first floor. There is a storage cupboard which houses the electricity meter.
Living Room 13' 11" x 12' 1" (4.23m x 3.69m)
To the front of the property the sitting room has a decorative feature wall. There is a window to the front elevation.
Kitchen 15' 5" x 9' 5" (4.71m x 2.87m)
With an excellent range of base and wall units the the fully fitted kitchen has oven and hob fitted. The kitchen has a large under stairs storage cupboard and ample space for a dining table. Double door over looking the garden.
Downstairs Toilet 6' 0" x 3' 5" (1.82m x 1.03m)
The downstairs toilet has a white toilet and basin with mixer tap.
Bedroom One 9' 8" x 9' 3" (2.95m x 2.83m)
With a fitted triple wardrobe and window to the front elevation bedroom one has an ensuite shower room.
Ensuite 5' 9" x 5' 5" (1.74m x 1.64m)
The ensuite shower room is fitted with enclosed shower cubicle, basin and toilet. there is a frosted glass window allowing natural light and ventilation.
Bedroom Two 10' 9" x 8' 8" (3.27m x 2.63m)
The second bedroom is to the rear and has a window over looking the garden, with a triple fitted wardrobe.
Bedroom Three 10' 9" x 6' 7" (3.27m x 2.00m)
To the rear of the property the third bedroom has a double fitted wardrobe and window over looking the garden.
House Bathroom 6' 7" x 5' 7" (2.01m x 1.69m)
The house bathroom has a shower over the bath with dark grey wet boarding and modern shower screen, with extractor fan, toilet and basin.
Garden
The garden has access from the side of the property and from the double doors in the kitchen, with a covered area over the patio and raised decking area the garden is mainly laid to lawn with boarders, there is a large wooden storage shed and also a smaller metal storage shed.
There is gated access along the side of the house, to the driveway.
