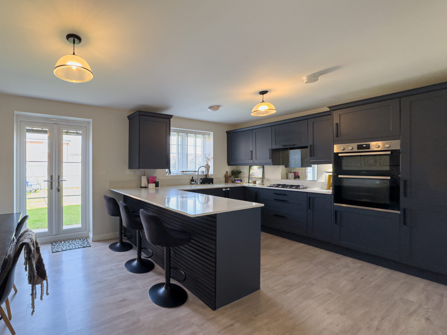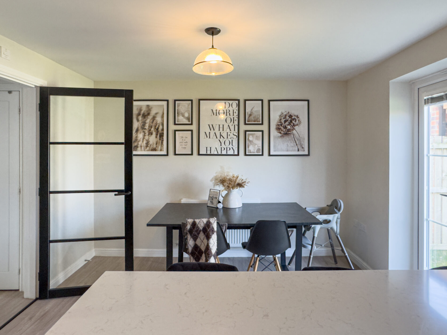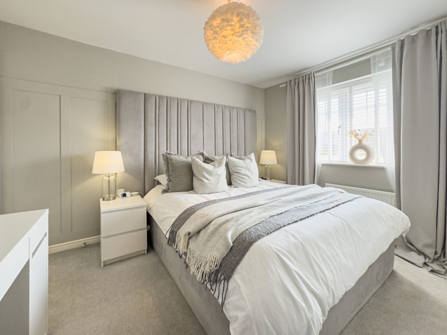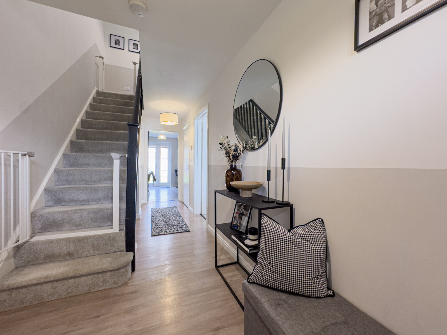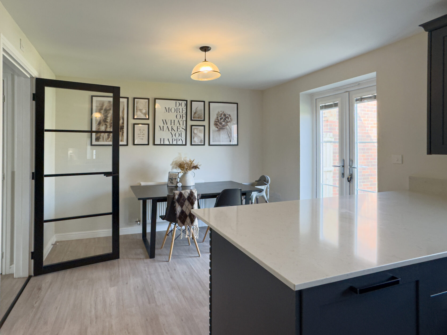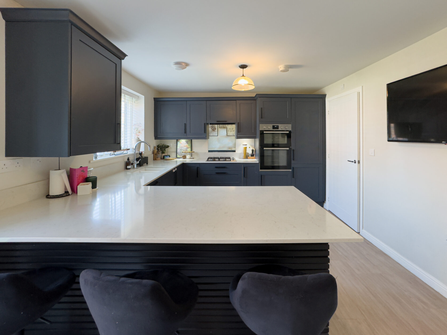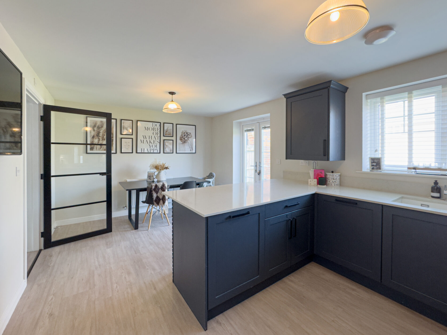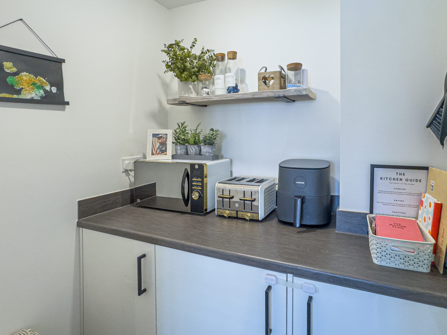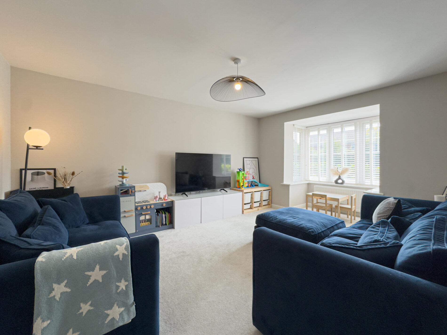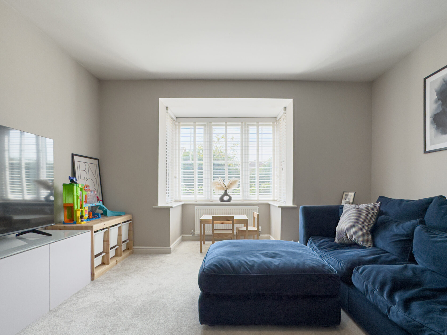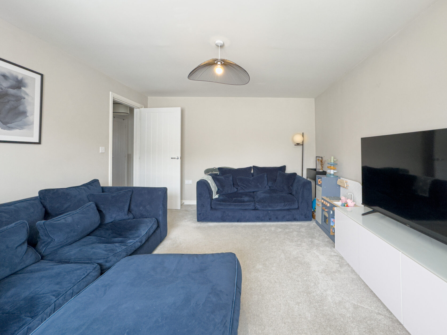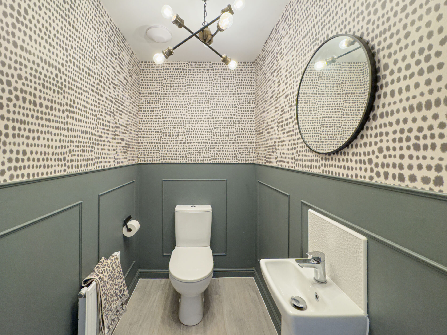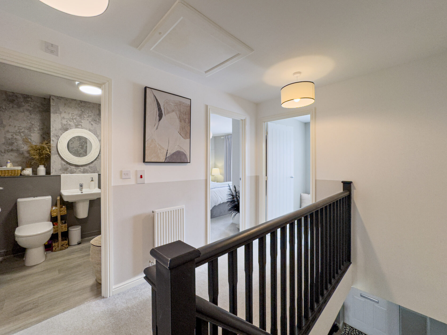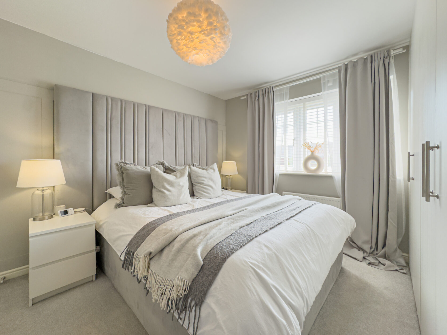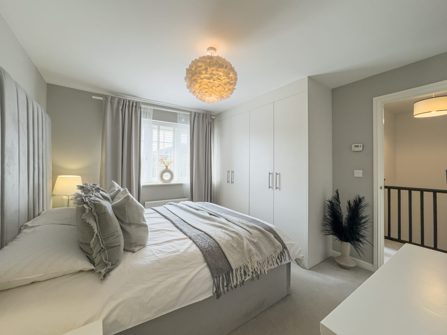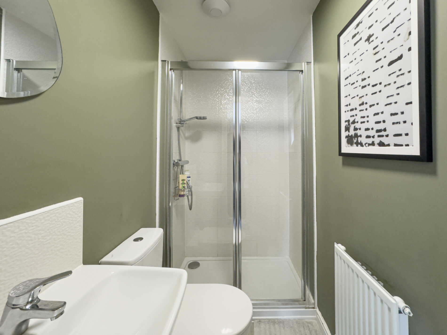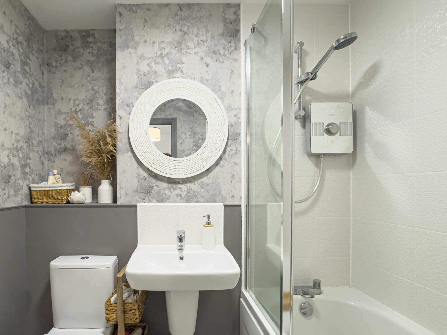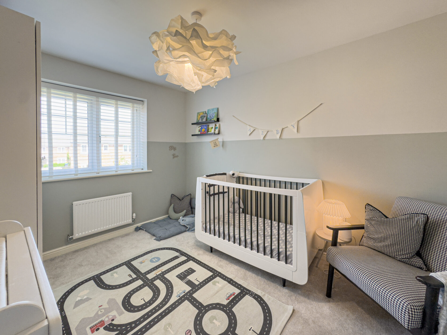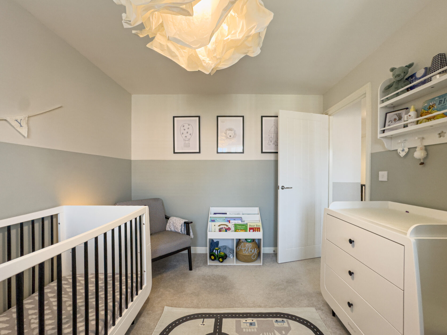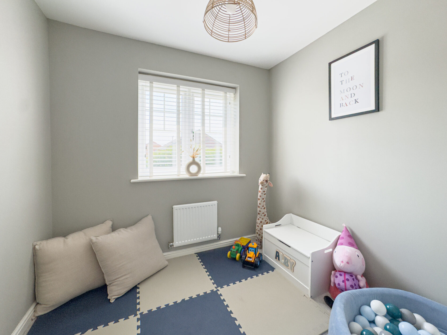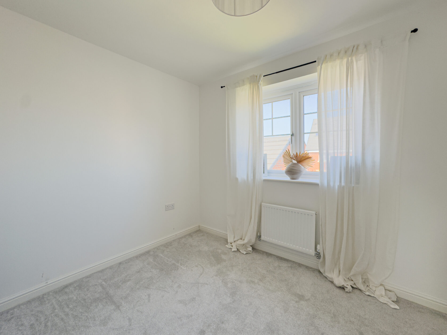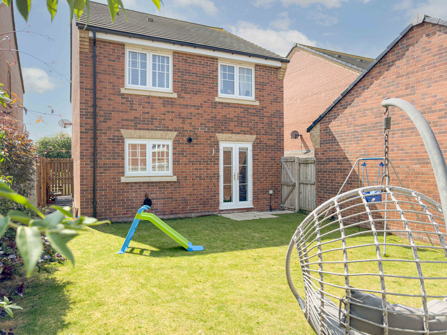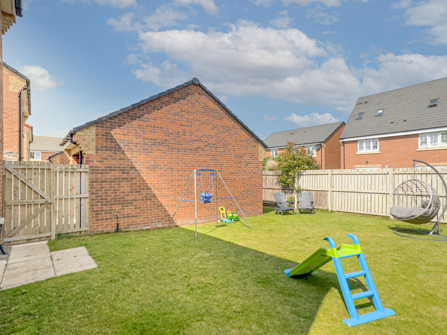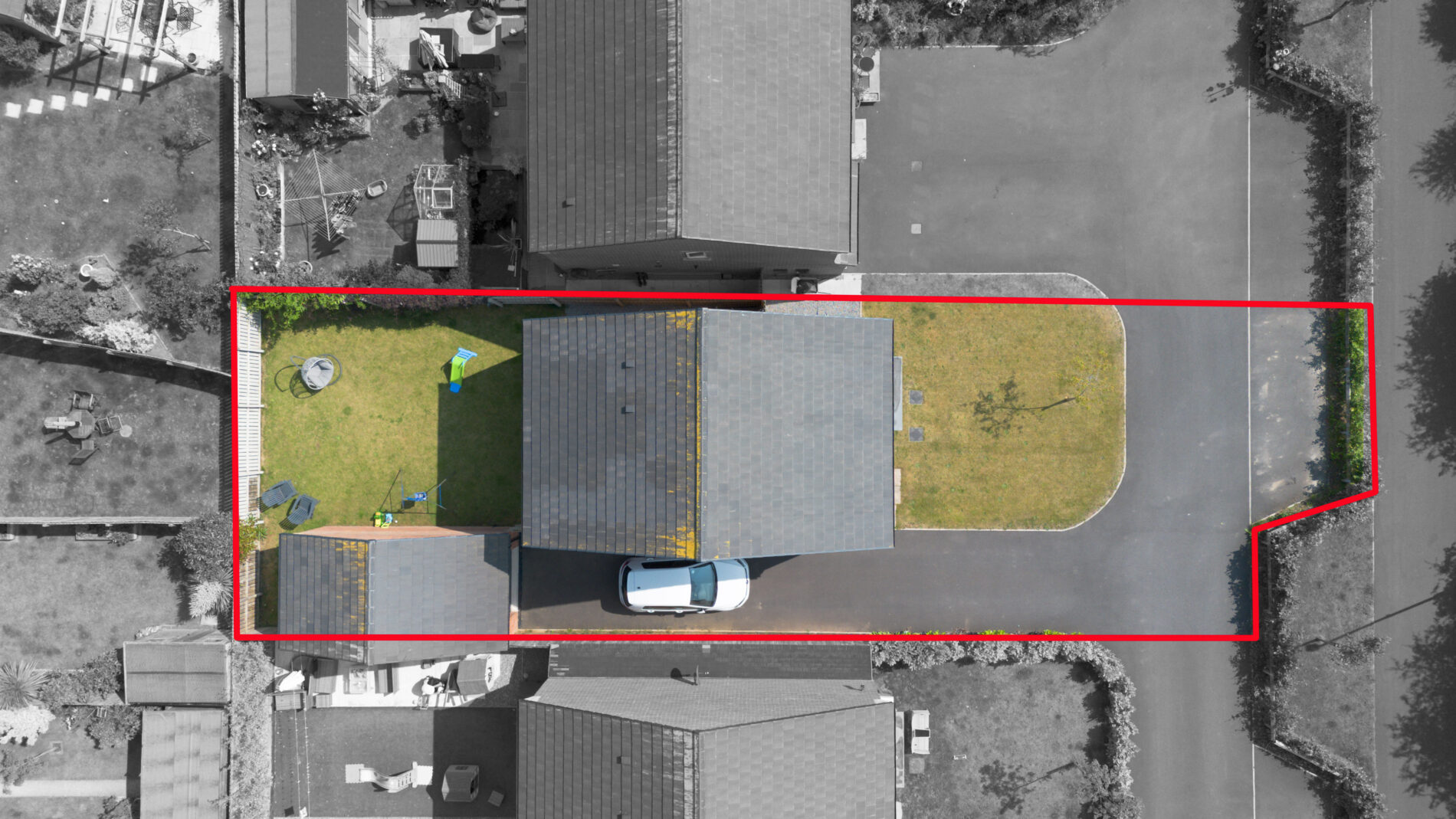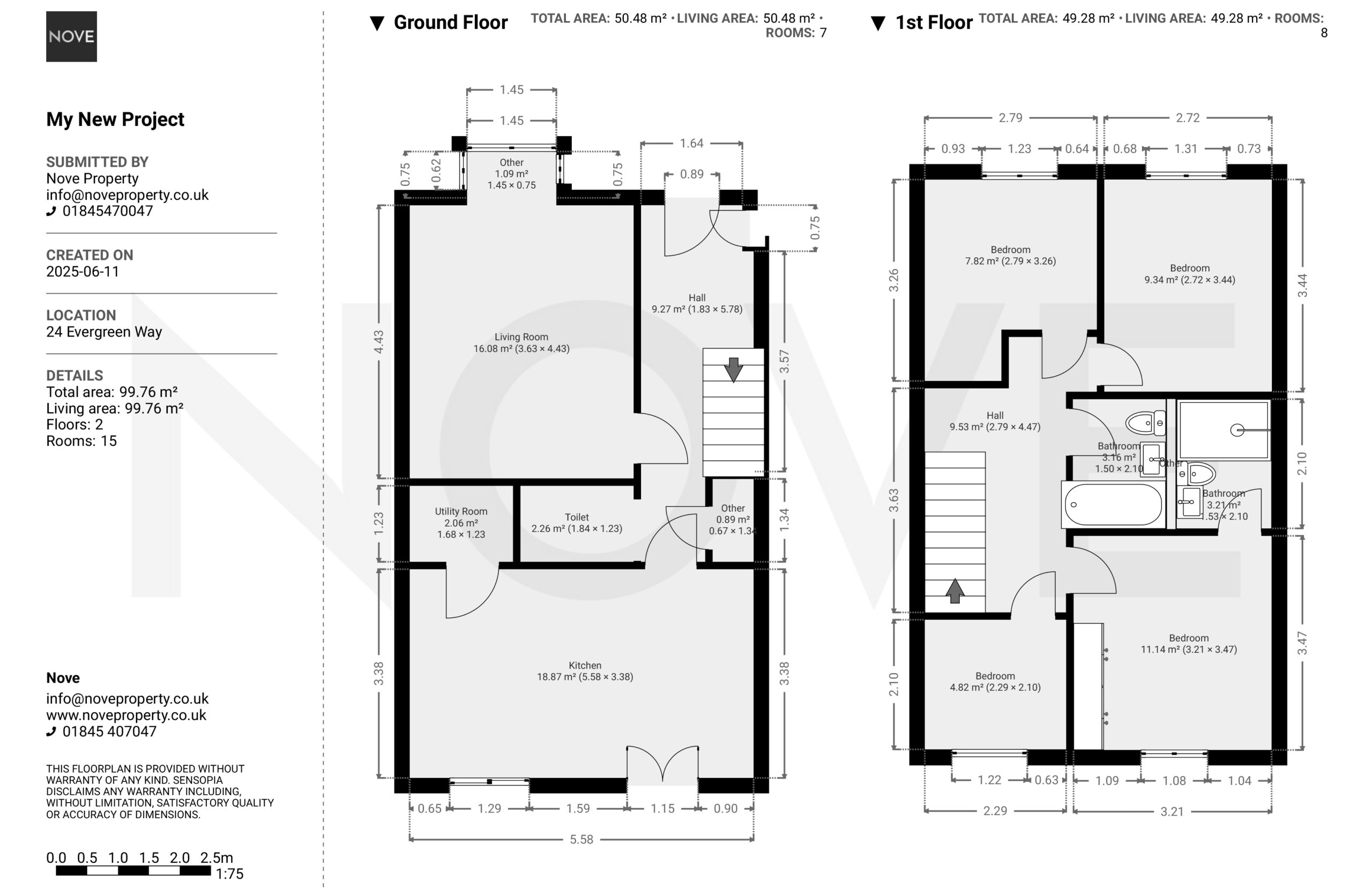
Evergreen Way, Sowerby, YO7
£360,000
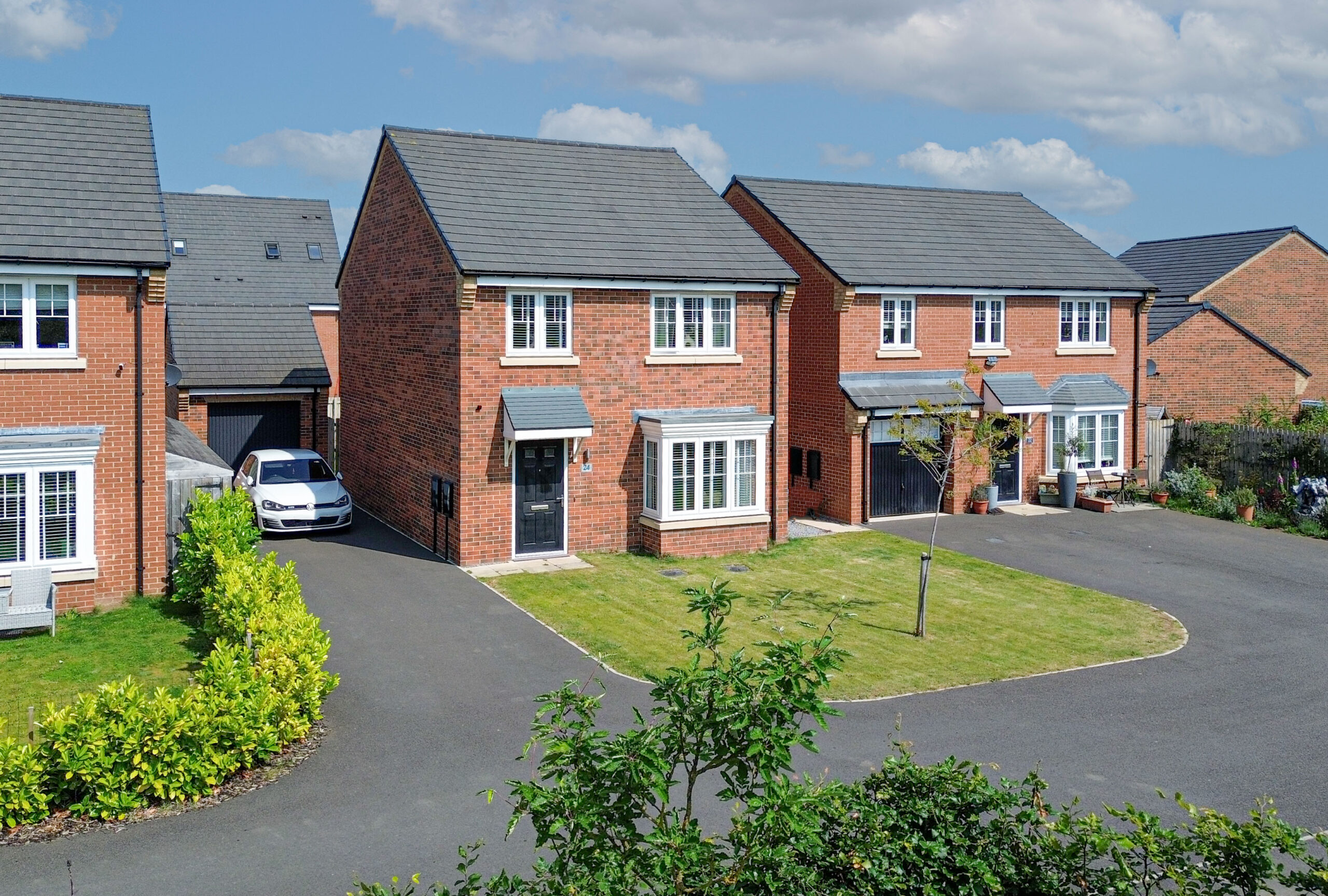
Full Description
Situated within a private cul-de-sac on the sought-after Sowerby Gateway development, this exceptional four-bedroom detached residence offers a stylish, modern lifestyle within easy reach of Thirsk and key commuter routes. Meticulously updated and presented to a high standard throughout, this home combines sophisticated design with everyday practicality, ideal for growing families or professionals seeking refined living.
This home further benefits from the remaining term of its 10-year NHBC warranty, ensuring peace of mind for the next owners.
Entrance Hall
A bright and welcoming entrance hall, thoughtfully designed with a spindle staircase rising to the first floor. There’s also a useful under-stairs cupboard, perfect for keeping everyday essentials neatly tucked away.
Living Room 14' 6" x 11' 11" (4.43m x 3.63m)
A spacious and elegant reception room with a bay window to the front, allowing natural light to flood the space. Soft carpeting and clean lines create a warm, relaxed atmosphere, ideal for both everyday living and entertaining.
Kitchen/Diner 18' 4" x 11' 1" (5.58m x 3.38m)
The open-plan kitchen diner is the true heart of the home. Tastefully remodelled with sleek quartz worktops and an extended breakfast bar, this space blends form and function effortlessly. Highlights include an inset stainless-steel sink with instant boiling water tap, integrated appliances, a four-ring gas hob with extractor, and extensive storage via an array of wall and base units. French doors lead directly out to the rear garden, ideal for al fresco dining and summer entertaining. Subtle under-cabinet lighting completes the contemporary finish.
Utility Room 5' 6" x 4' 0" (1.68m x 1.23m)
Situated just off the kitchen, the utility room offers further convenience with in integrated washing machine and space for a tumble dryer, additional worktops, and storage cupboards.
Ground Floor Toilet
A stylish and practical cloakroom located off the hallway, fitted with modern sanitaryware.
Landing
A spacious landing with access to the loft and all four bedrooms.
Principal Bedroom 11' 8" x 10' 8" (3.56m x 3.26m)
The principal suite offers a generous double bedroom to the front aspect, complete with built-in wardrobes. This elegant space benefits from a calming ambience and its own en-suite bathroom.
En Suite Shower Room 6' 11" x 5' 0" (2.10m x 1.53m)
A sleek three-piece en-suite featuring a walk-in shower, wash hand basin, and low-level W.C., all finished to a high contemporary standard.
Bedroom Two 11' 3" x 8' 11" (3.44m x 2.72m)
A bright and spacious double bedroom to the rear of the property with pleasant garden views.
Bedroom Three 10' 8" x 9' 2" (3.26m x 2.79m)
Another generously sized double room, also enjoying views over the rear garden. An alcove provides the ideal space for a desk or freestanding wardrobe—perfect for a home office or teenager’s room.
Bedroom Four 7' 8" x 7' 2" (2.33m x 2.19m)
Positioned to the front of the home, this versatile fourth bedroom is currently used as a playroom, but could easily serve as a nursery, dressing room or study.
House Bathroom 6' 11" x 4' 11" (2.10m x 1.50m)
The main bathroom offers a well-appointed three-piece suite including a panelled bath with electric shower over, wash hand basin and W.C., complemented by tiled splashbacks and a clean, modern finish.
Features
- Four Bedroom Detached Home
- Fantastic Design Throughout
- Upgraded Kitchen
- Turn Key Ready
Contact Us
Nove PropertyT: 01845 407 047
E: info@noveproperty.co.uk
