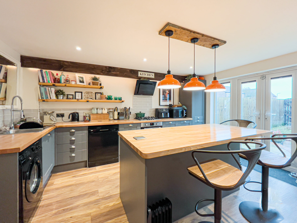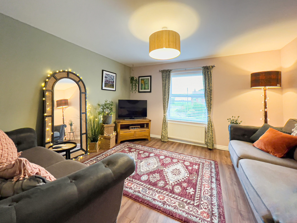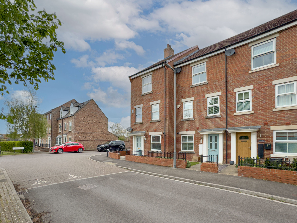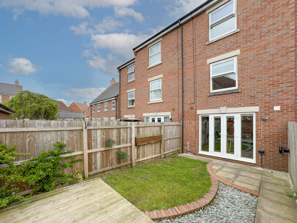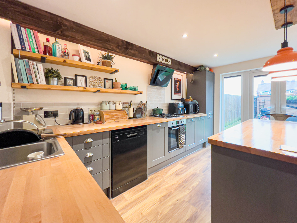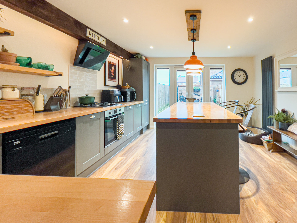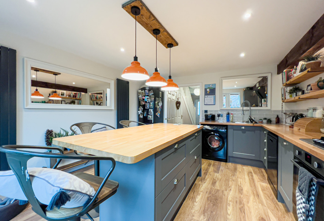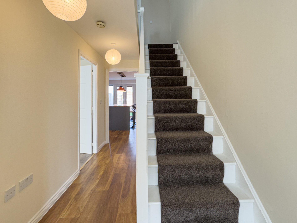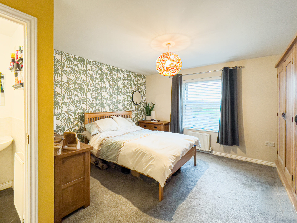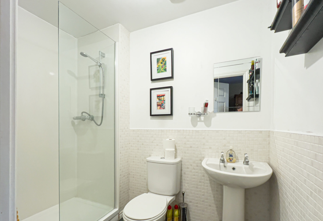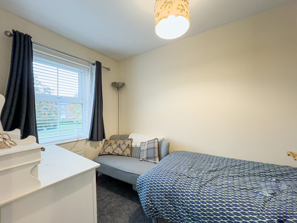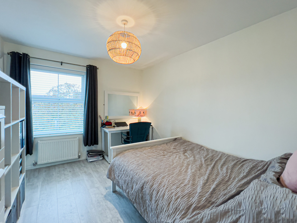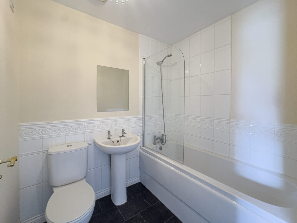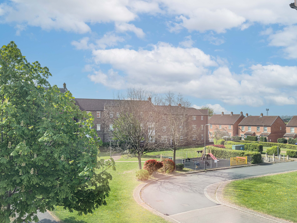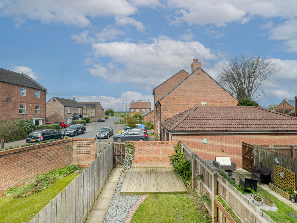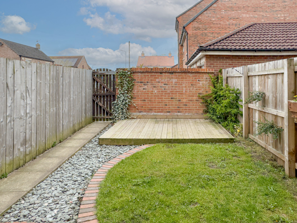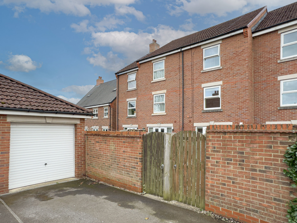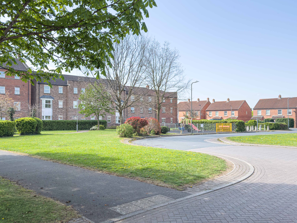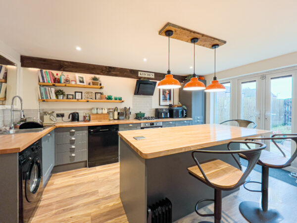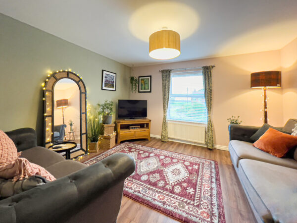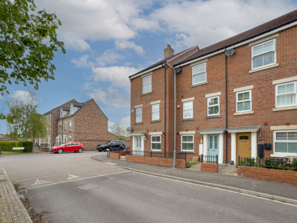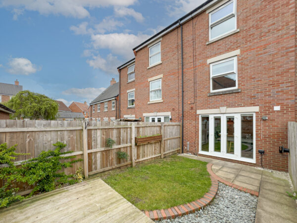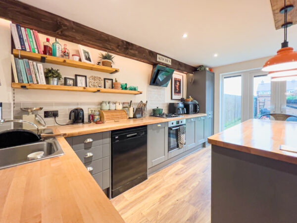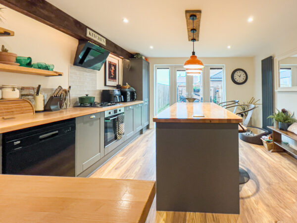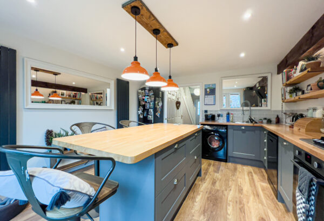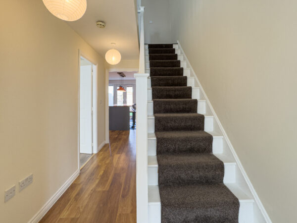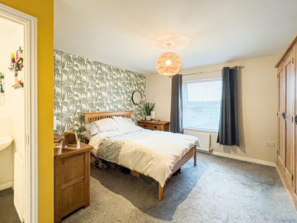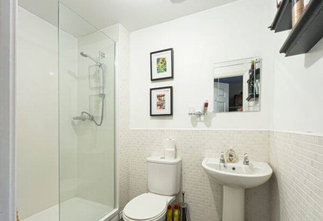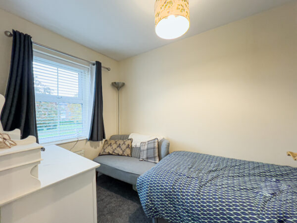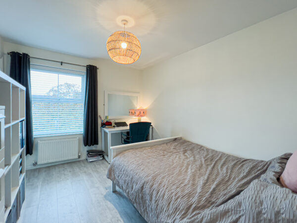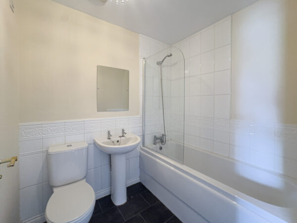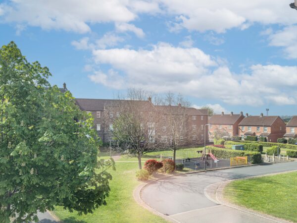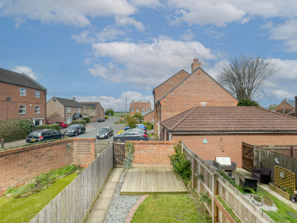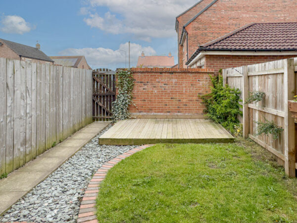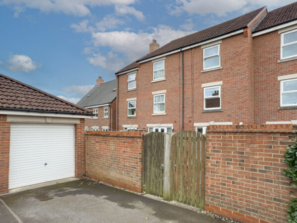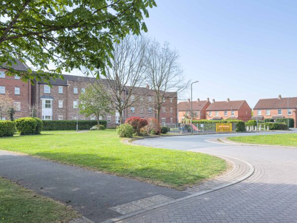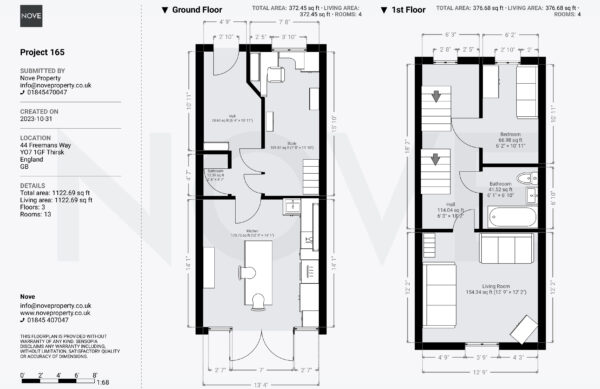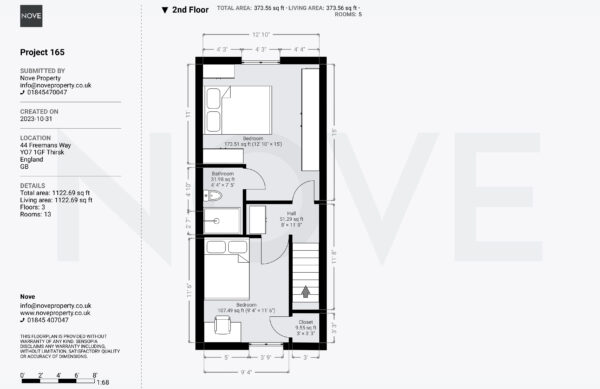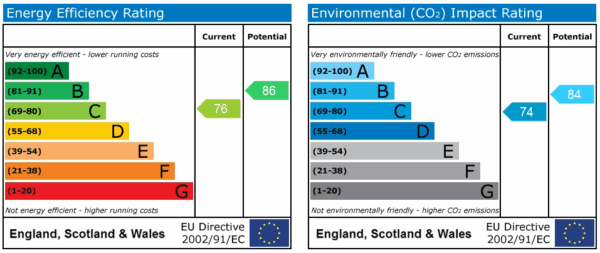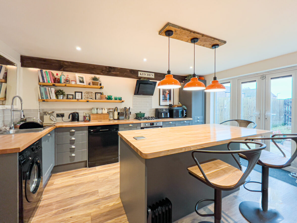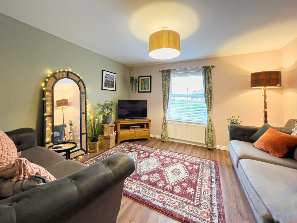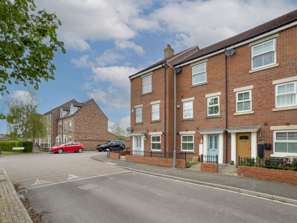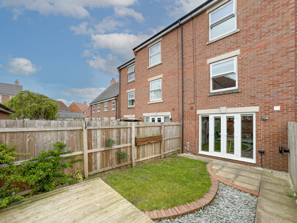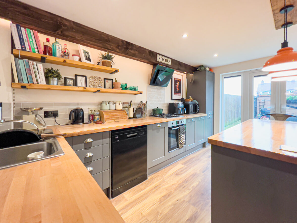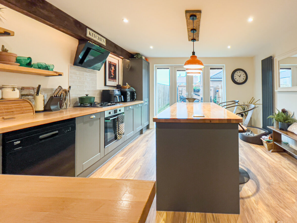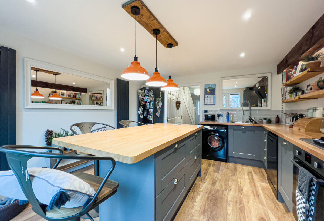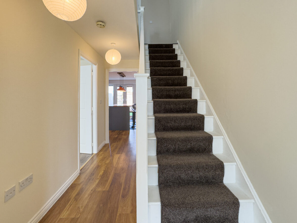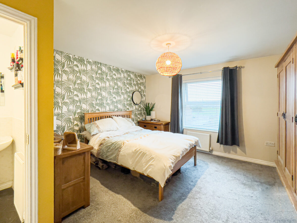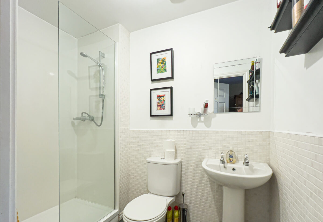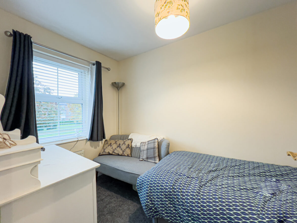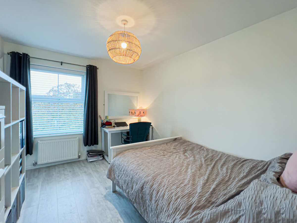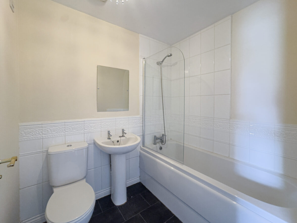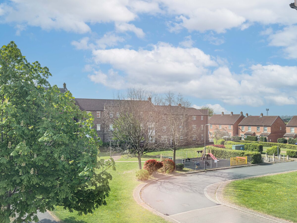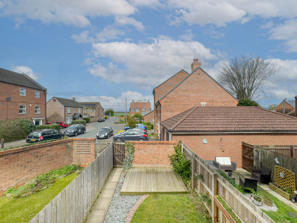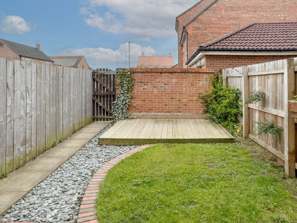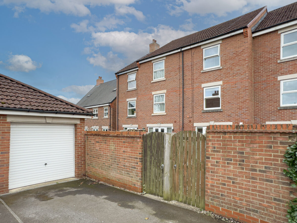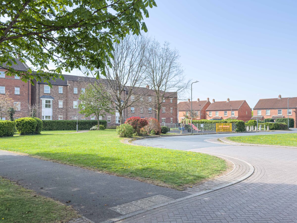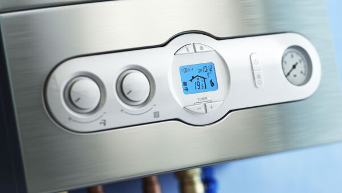Freemans Way, Thirsk, YO7
Thirsk
£265,000 Guide Price
Property features
- Three Storey Townhouse
- Chain Free
- Gas Central Heating
- Garage
- Upgraded Kitchen
Details
Nestled in a sought-after area, this charming 3-bedroom terraced townhouse showcases a blend of modern upgrades and cosy charm. Spread across three inviting storeys, this chain-free gem boasts the convenience of gas central heating and the added bonus of a garage, ideal for storage or sheltering your vehicle. The heart of the home, an upgraded kitchen, exudes contemporary flair and functionality, ready to inspire culinary delights.
The rear garden, a tranquil retreat, offers a serene escape with its lawned area, inviting raised decking, and a charming patio, perfect for unwinding or entertaining. Completing the outdoor ensemble, a versatile garage with an up and over door awaits, equipped with power and lighting for added convenience. Seize the opportunity to call this enchanting property your retreat, blending comfort, functionality, and style seamlessly.
Freemans Way, is an estate built in 2007, with a fantastic, central green space and small play park. The close proximity to Thirsk Racecourse, the Market Place and Supermarkets mean the property is ideally located for couples and families who need a close connection to the Towns local amenities.
Entrance Hall
On entering the property you are welcomed into the entrance hall, with access to all downstairs rooms and stairs to first floor.
Dining Kitchen 14' 1" x 12' 11" (4.29m x 3.93m)
To the rear of the property the dining kitchen has double doors which open onto the garden. The kitchen is fitted with modern base and wall units including a large larder cupboard. The gas hob and electric oven are integrated. The large island offers seating with overhead downlighters.
Study/Bedroom Four 15' 1" x 7' 9" (4.60m x 2.37m)
To the front of the property this room is currently used as a study but would also make a great playroom or additional reception room.
Ground Floor Toilet
Situated under the stairs with toilet and basin.
Sitting Room 12' 11" x 12' 2" (3.93m x 3.71m)
To the first floor the large sitting room has wood effect flooring and overlooks the rear of the property and racecourse beyond.
Bedroom Three 11' 1" x 6' 2" (3.38m x 1.88m)
Situated to the first floor the third bedroom is single size.
House Bathroom 6' 2" x 5' 11" (1.88m x 1.80m)
The house bathroom is fitted with a bath with a overhead shower, toilet and basin.
Bedroom One 15' 0" x 12' 11" (4.57m x 3.93m)
Situted on the top floor with views to the rear, the main bedroom is carpeted, with a wall mounted radiator and double glazed uPVC window. The room benefits from full height ceilings and an ensuite shower room.
En Suite Shower Room
The ensuite shower room has a double size shower cubicle, basin and toilet.
Bedroom Two 11' 7" x 9' 5" (3.53m x 2.86m)
To the front of the property the second bedroom is a good size double, with some storage built in.
