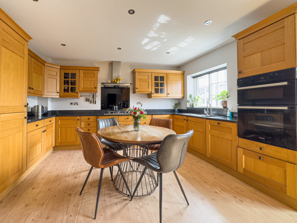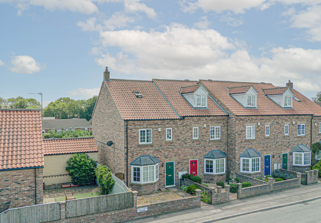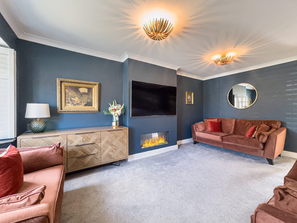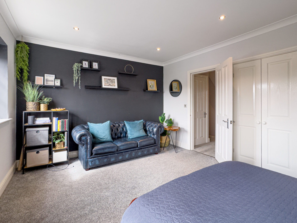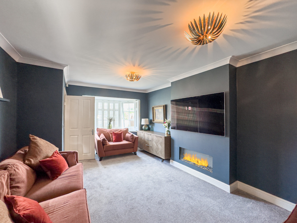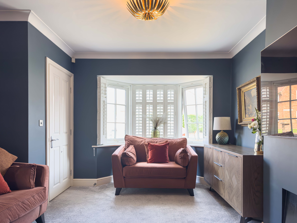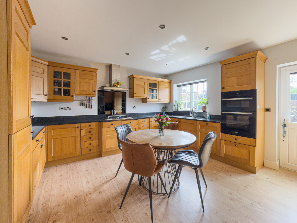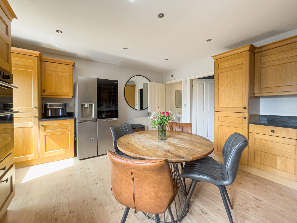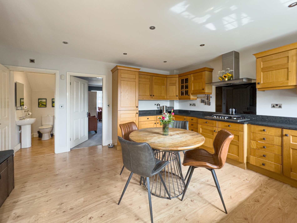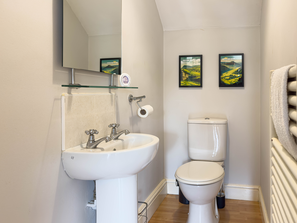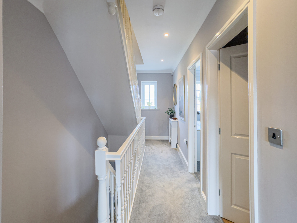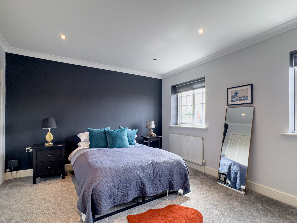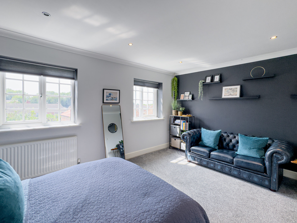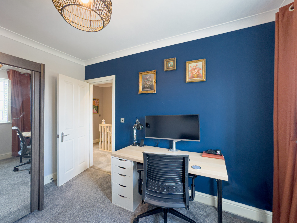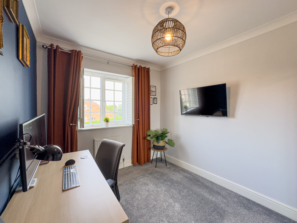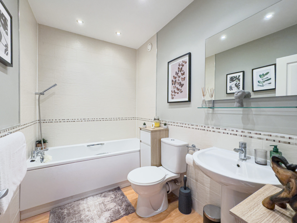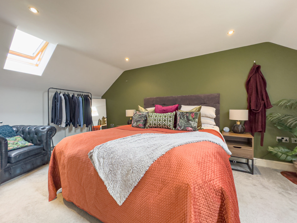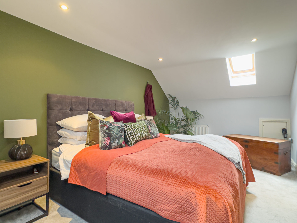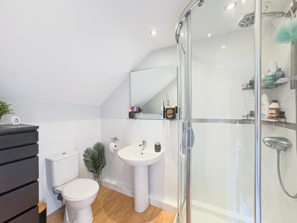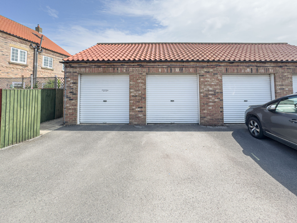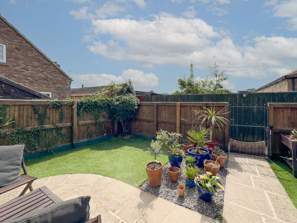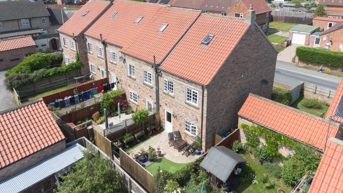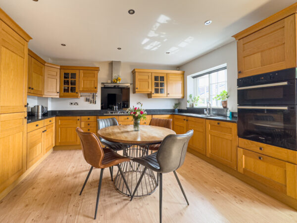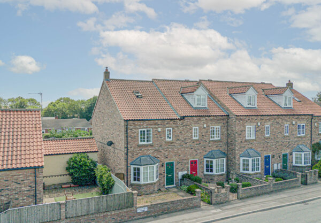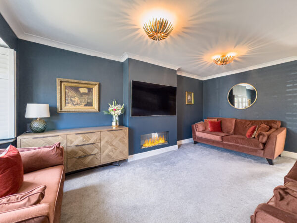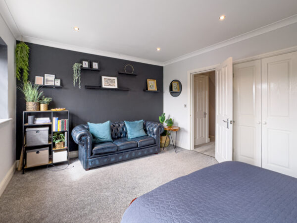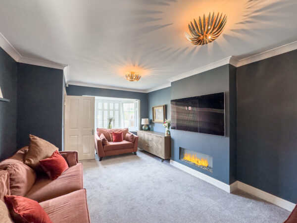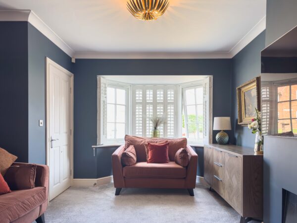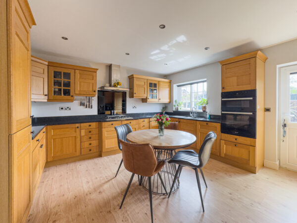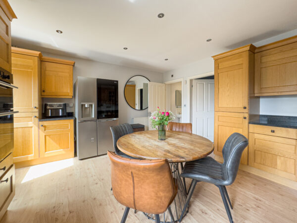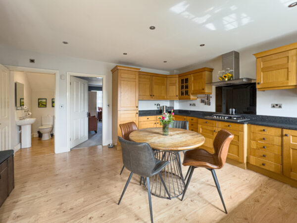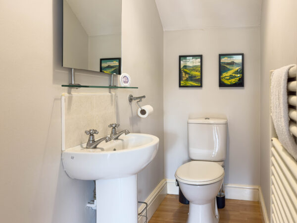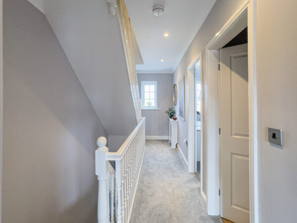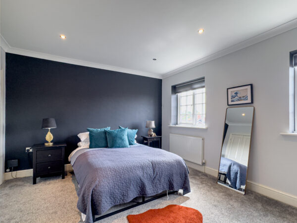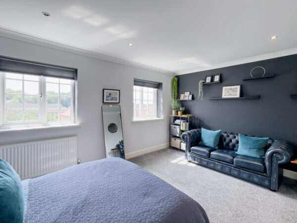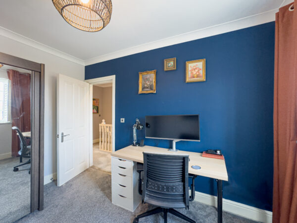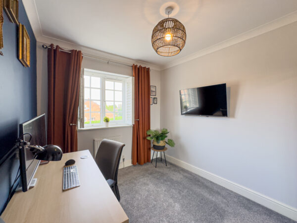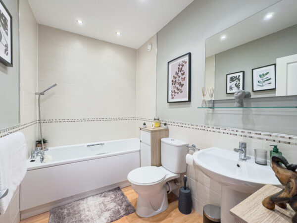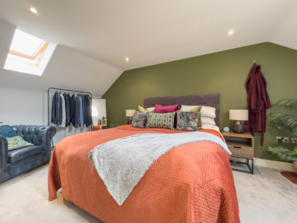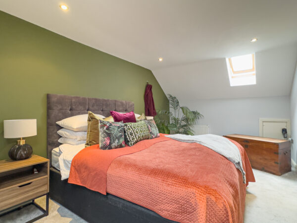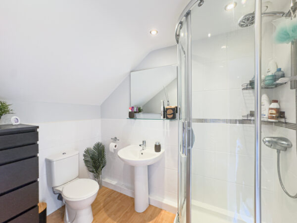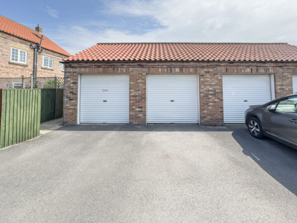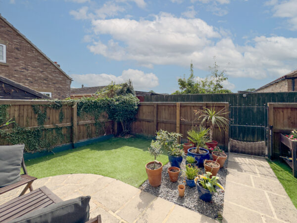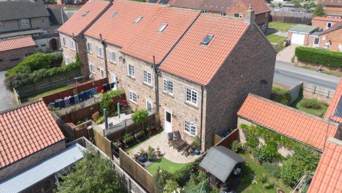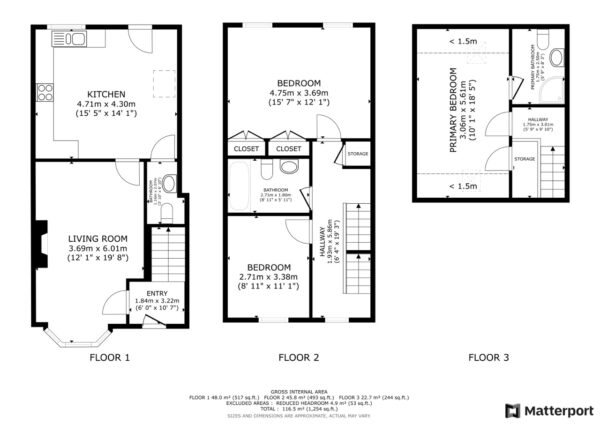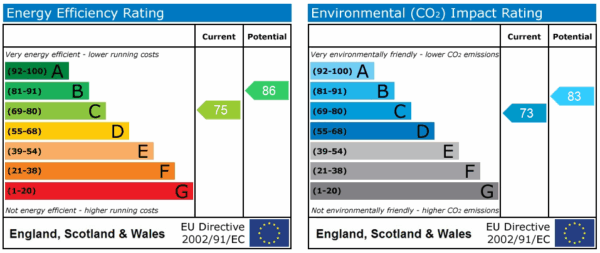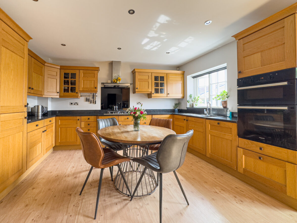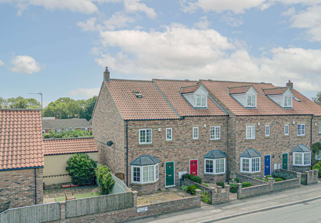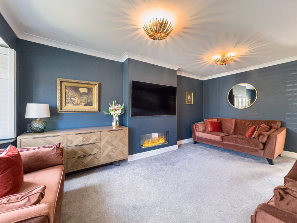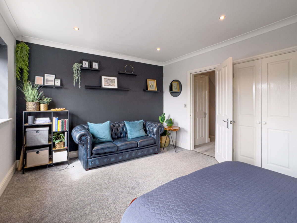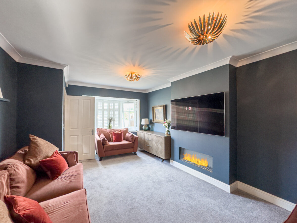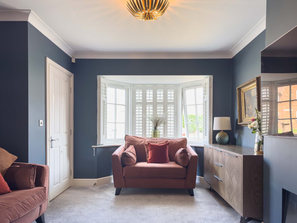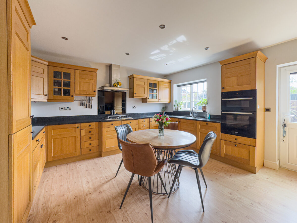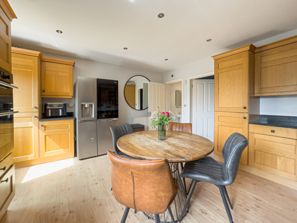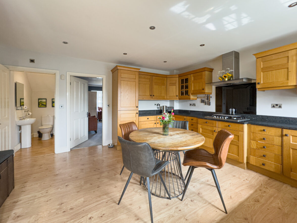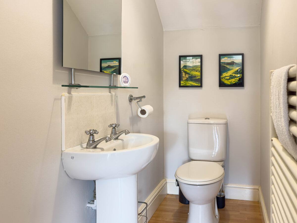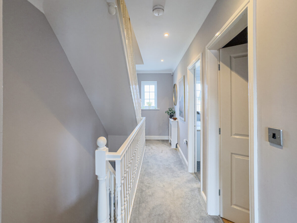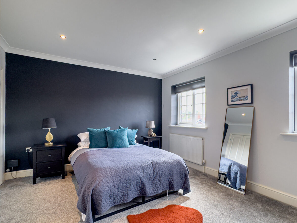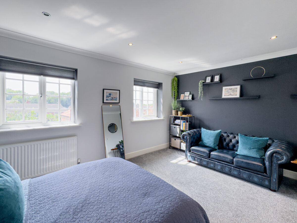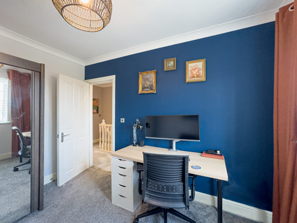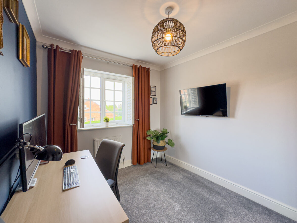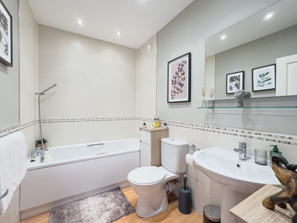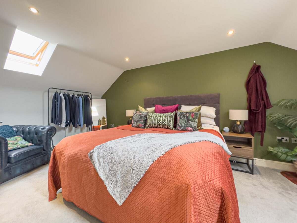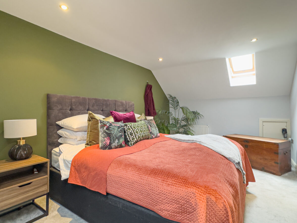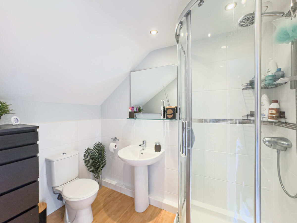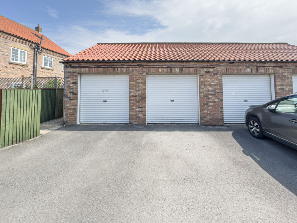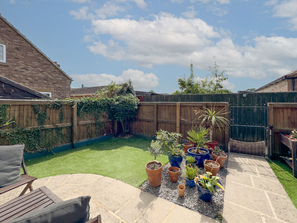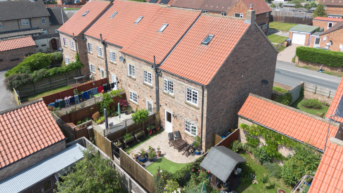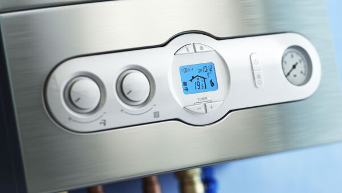Gravel Hole Lane, Sowerby, YO7
Thirsk
£325,000 Guide Price
Property features
- Great Location
- Three Storey Townhouse
- Garage
- Private Garden
- Off Street Parking
- Turn Key Ready
Details
Immerse yourself in this charming 3-bedroom Townhouse that boasts a prime location, just off from Front Street, Sowerby, spanning three levels. Step inside to discover a turnkey-ready dwelling, perfect for those seeking immediate comfort and style. With a private garden as your oasis, enjoy the tranquillity of your own outdoor space, ideal for relaxation and entertaining guests.
Internally, the property has been lovingly upgraded to a stylish and spacious home.
Discover the allure of the outside space, where an enclosed rear garden awaits. Featuring artificial grass to minimise maintenance efforts, this charming suntrap beckons you to bask in its warmth. Adjacent to the garden, a garage with a roller door stands as a functional addition, supplemented by a convenient parking space right in front. Whether you seek a moment of peace amidst greenery or a secure spot for your vehicle, this property’s outdoor amenities cater to your every need.
Hallway
On entering the property you are welcomed into the hall which offers access to ground floor rooms and stairs to the first floor.
Living Room 17' 1" x 11' 10" (5.20m x 3.60m)
The spacious living room has a feature electric fire built into the wall, the large bay window floods the room with natural light and there are white shutters fitted to the front window.
Kitchen 15' 5" x 14' 2" (4.71m x 4.31m)
To the rear of the property the kitchen is a wonderful space, with ample space for a dining table and rear door to the garden. The granite worktops and wood base and wall units have a modern feel whilst maintaining the traditional North Yorkshire charm. The Worcester Bosch gas boiler was installed 2 years ago.
Downstairs Toilet 6' 5" x 3' 2" (1.96m x 0.97m)
With white toilet and basin, heated towel radiator.
First floor landing
Offering access to all first floor rooms and stairs to second floor.
Bedroom Two 15' 6" x 11' 10" (4.72m x 3.61m)
To the rear of the property this double bedroom has fitted storage and two windows to the rear of the property.
House Bathroom 8' 7" x 5' 7" (2.62m x 1.70m)
The house bathroom is fitted with a white bathroom suite, the bath has a handheld shower above. The wood effect flooring and half tiled walls finish the room.
Bedroom Three 11' 1" x 8' 8" (3.38m x 2.63m)
This double size bedroom is currently used as an office, with window to the front elevation fitted with white plantation shutters.
Principle Suite 17' 11" x 9' 8" (5.46m x 2.95m)
The large double bedroom has velux windows to the front and the rear, eaves storage and also a large storage cupboard.
Ensuite Shower Room
With corner shower unit, toilet and basin the good size ensuite is fitted with a heated towel radiator.
