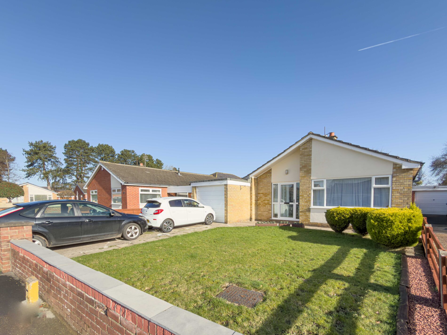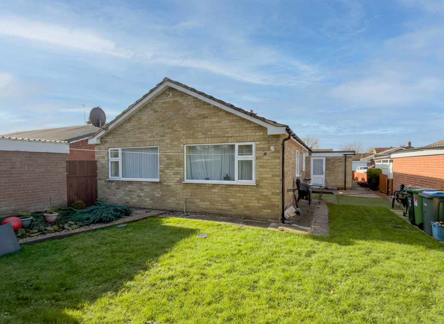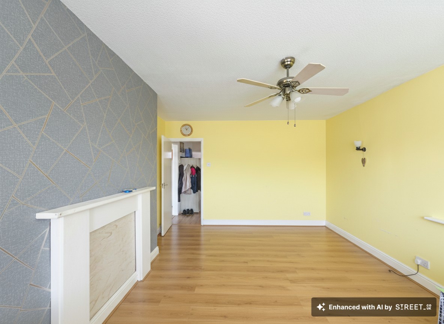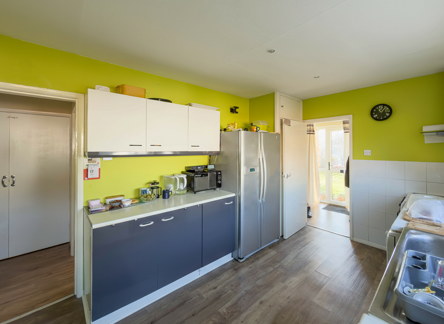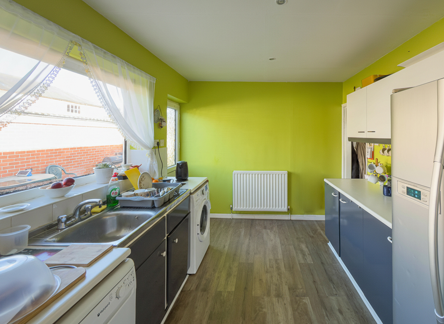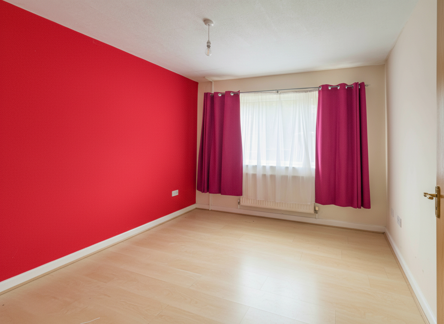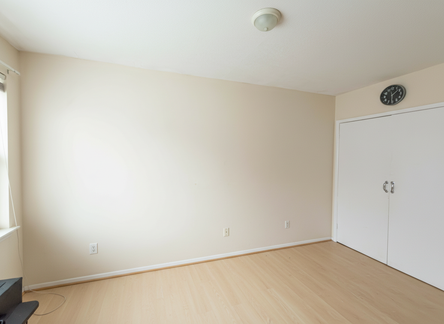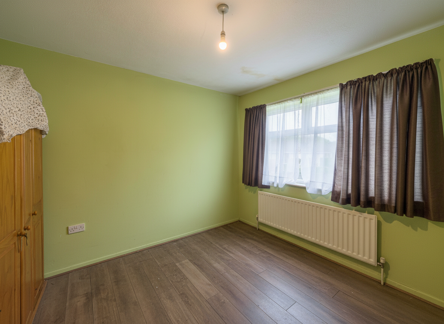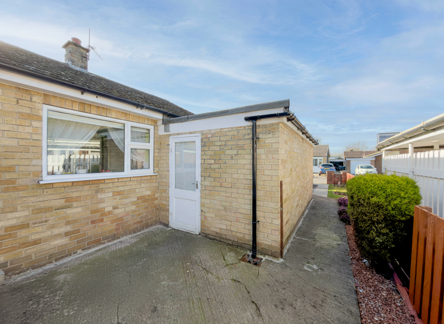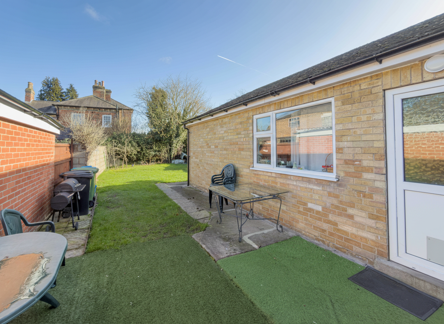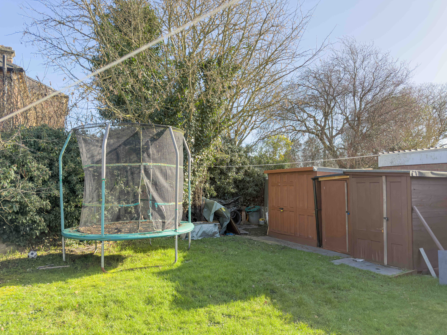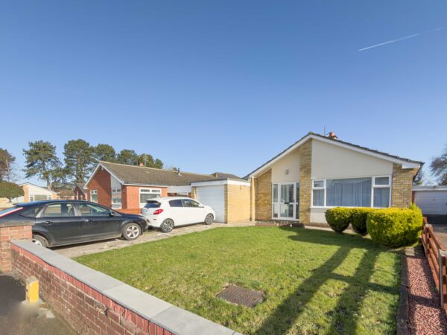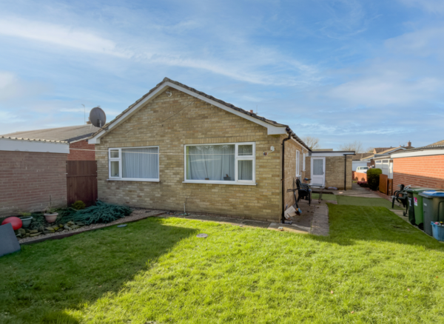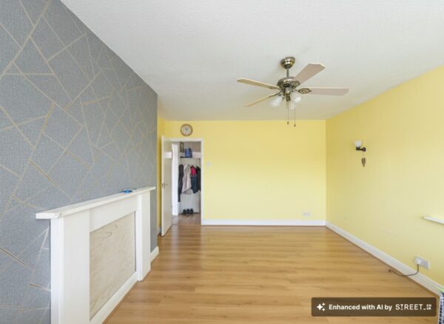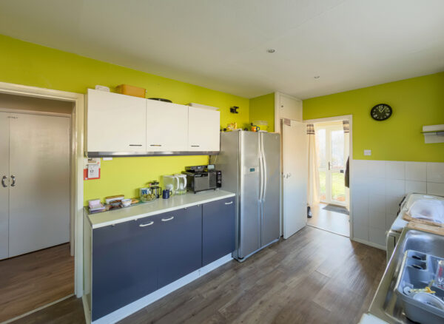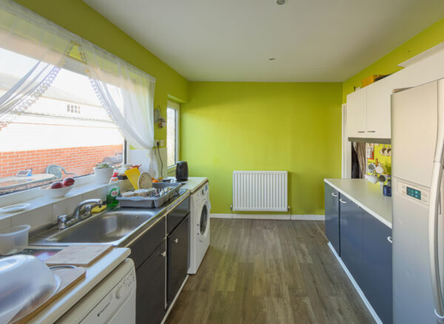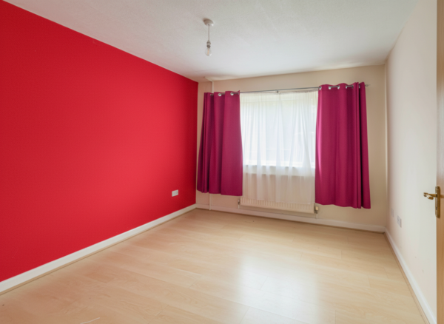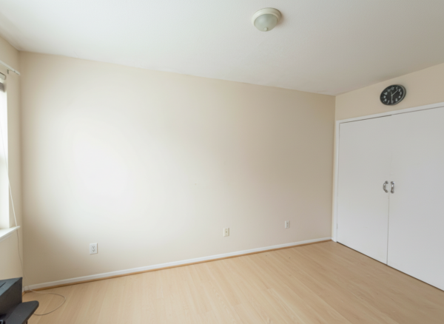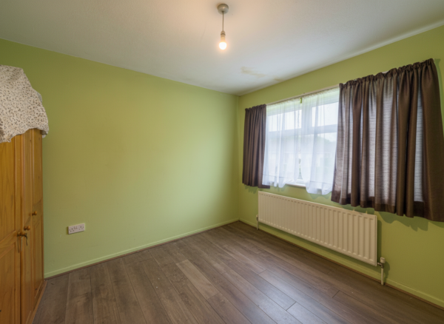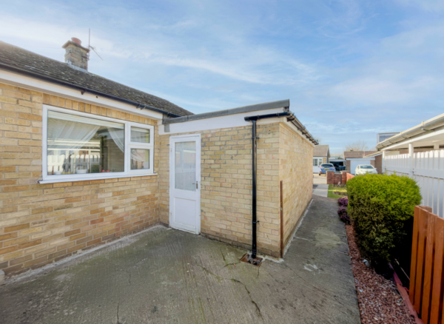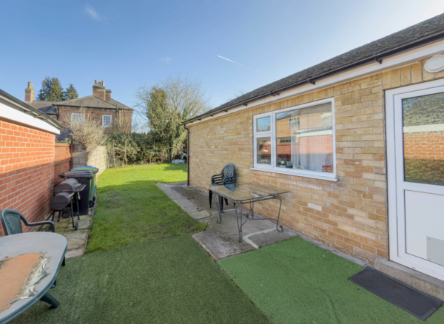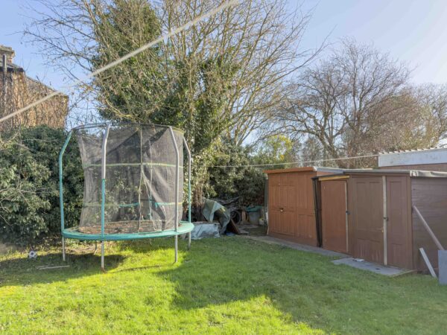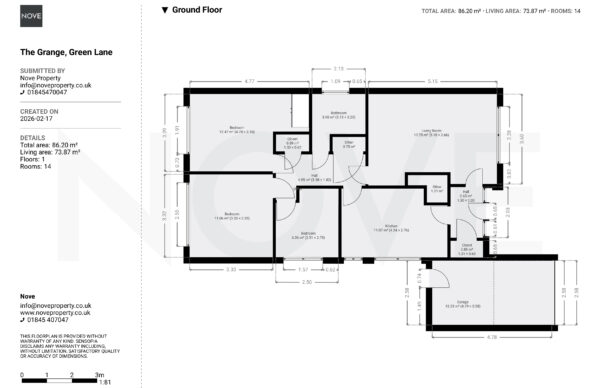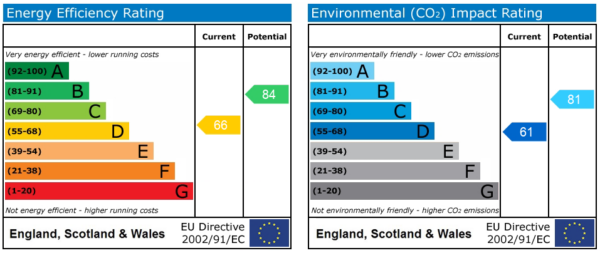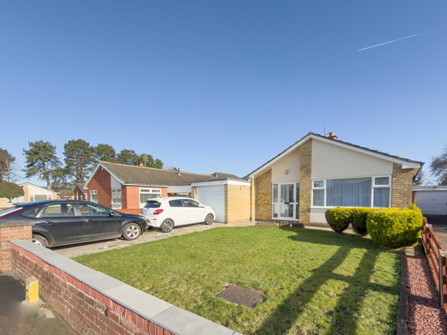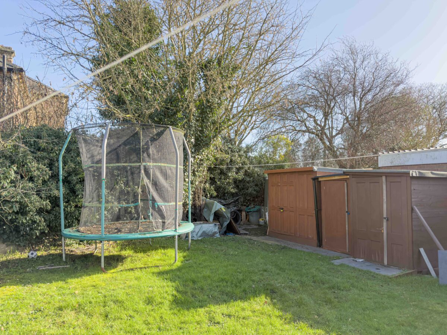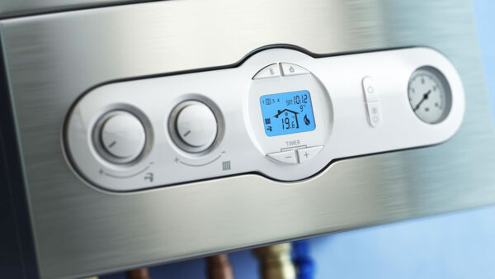Green Lane East, Sowerby, YO7
Thirsk
£310,000 Guide Price
Details
This detached three-bedroom bungalow offers well-proportioned accommodation throughout and presents an excellent opportunity for buyers looking to update and personalise a home to their own taste. The property features a spacious living and dining area with ample room for both seating and entertaining, along with laminate flooring and a ceiling fan.
The kitchen provides a practical layout with a range of units, good storage, and space for appliances, as well as a large window overlooking the garden and a door giving direct outside access. There are three comfortable bedrooms and a family bathroom, all offering scope for improvement and modernisation.
Externally, the property benefits from a generous private rear garden, mainly laid to lawn with a patio area and several useful storage sheds. The front garden is designed for low maintenance and leads to a private entrance. Off-road parking is available for multiple vehicles, along with a garage providing additional storage or parking.
Further benefits include double glazing, laminate flooring throughout, and the convenience of single-level living. The property is located within a quiet residential setting and would suit buyers seeking a home with potential to add value.
EPC rating, council tax band, and tenure details are available upon request. Early viewing is recommended to appreciate the space and opportunity on offer.
Entrance Hall 6' 8" x 4' 3" (2.03m x 1.30m)
Entering through the UPVC, double glazed door into a handy hall space with built in storage,
Kitchen 9' 1" x 13' 11" (2.76m x 4.24m)
Fitted with a range of base and wall units, the kitchen houses an electric oven, washing machine and has space for a tall fridge freezer. Access is given to the side of the property which allows entry to the rear of the garage and the garden.
Living Room 12' 0" x 16' 11" (3.66m x 5.15m)
A bright room, situated to the front elevation, with large, double glazed window. The room has wood effect, laminate flooring, wall mounted radiator and fire place which has been boarded but could be recommissioned.
Inner Hallway 6' 0" x 11' 9" (1.82m x 3.58m)
Connecting the living and kitchen areas to the bedrooms and bathroom, offering loft access and built in storage cupboards.
Bedroom 1 10' 2" x 15' 8" (3.10m x 4.78m)
Situated to the rear of the property with a large, double glazed window looking out to the garden. The room has a built in wardrobe, wall mounted radiator and laminate flooring.
Bedroom 2 10' 11" x 10' 11" (3.32m x 3.33m)
Situated to the rear of the property with a large, double glazed window looking out to the garden.
Bedroom 3 9' 0" x 8' 3" (2.75m x 2.51m)
A single size bedroom, set to the side with views out to the side garden area via the double glazed window.
Bathroom 7' 6" x 7' 0" (2.29m x 2.13m)
Bathroom consists of a white toilet, hand basin and bath with shower over.
Garage 7' 7" x 12' 4" (2.31m x 3.77m)
With up and over door to the front and a pedestrian door to the rear. With light and poser.
