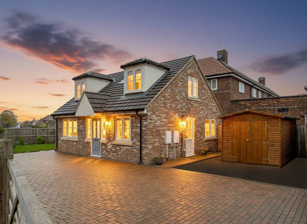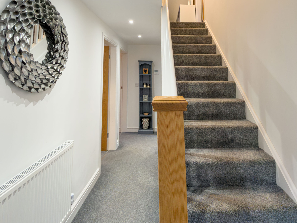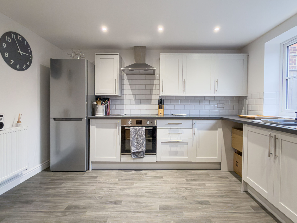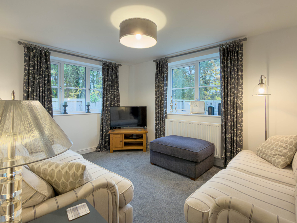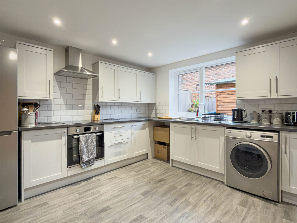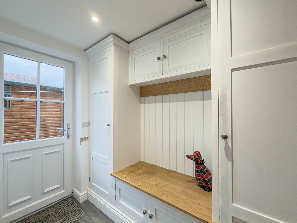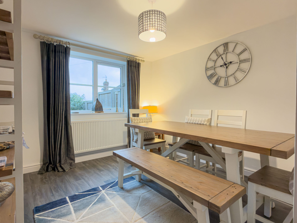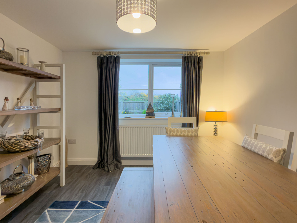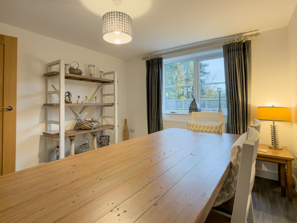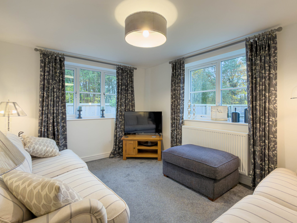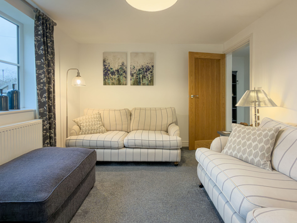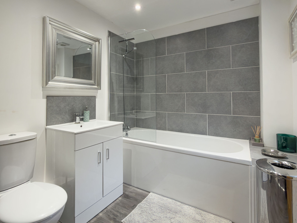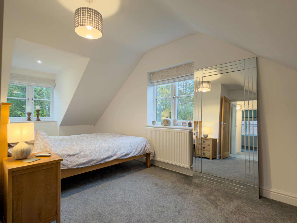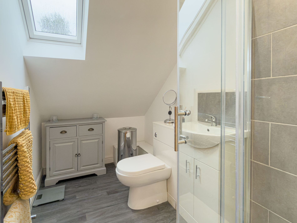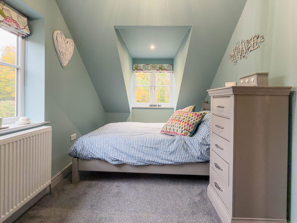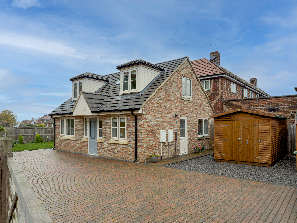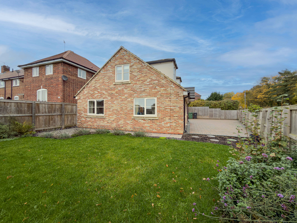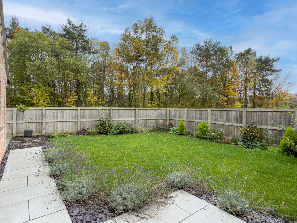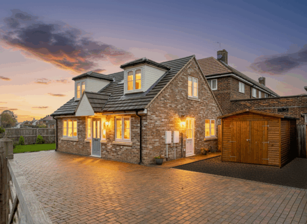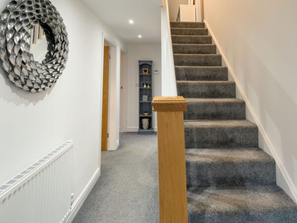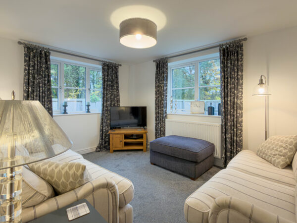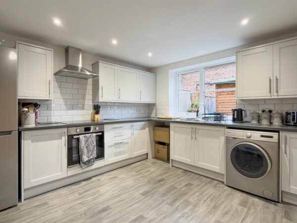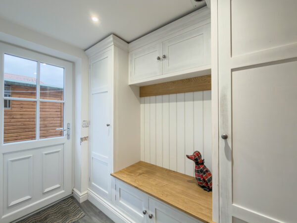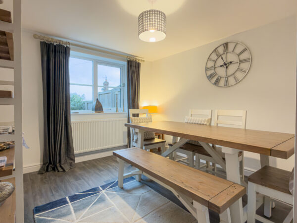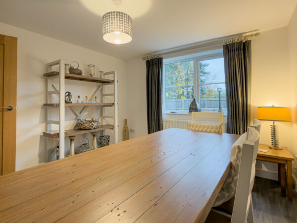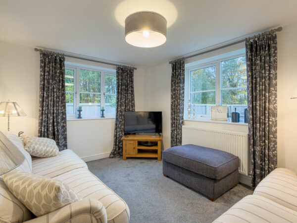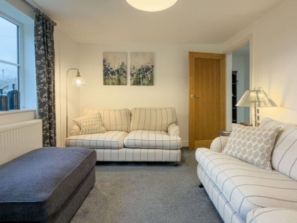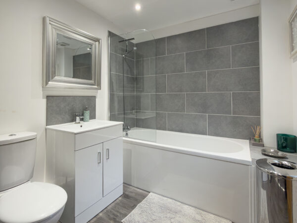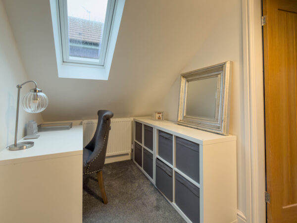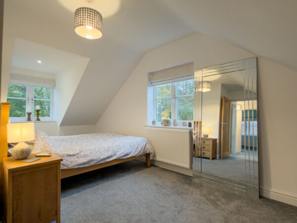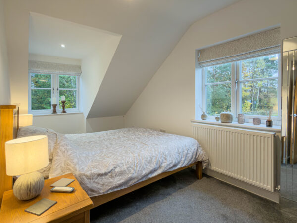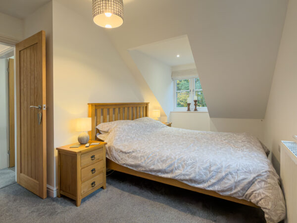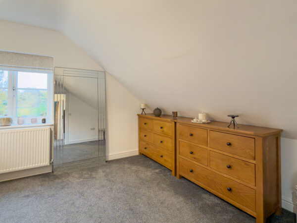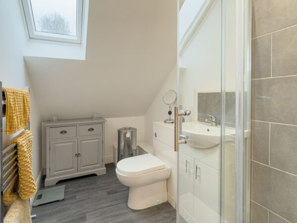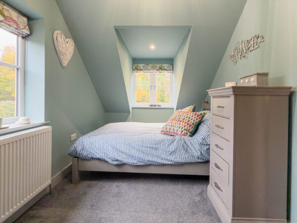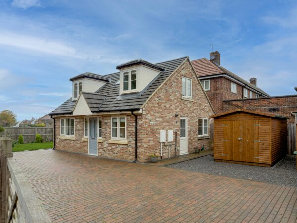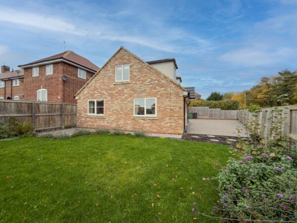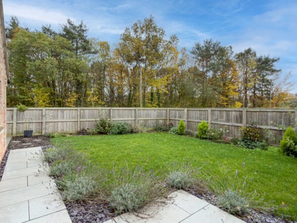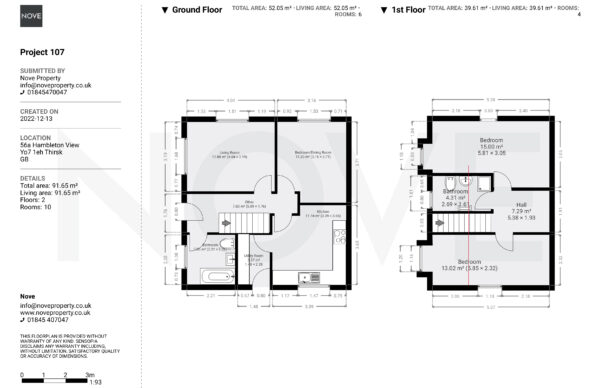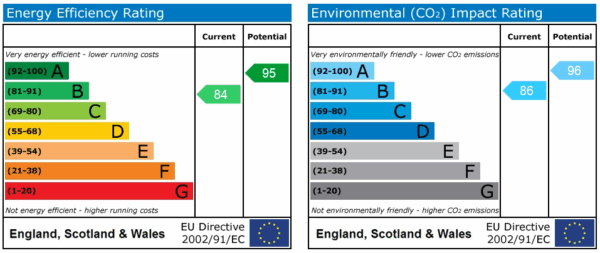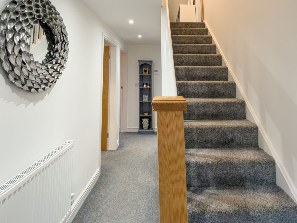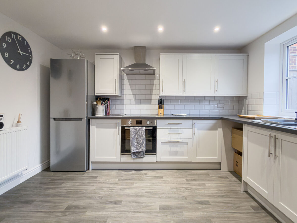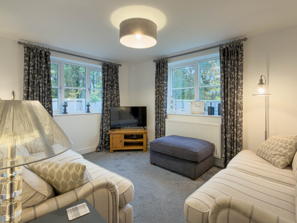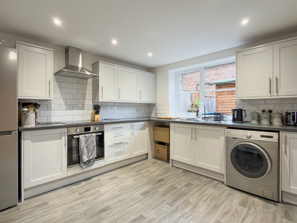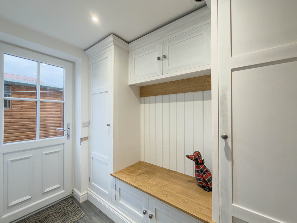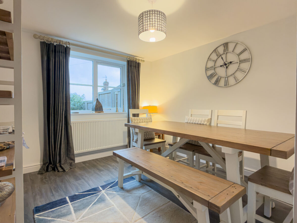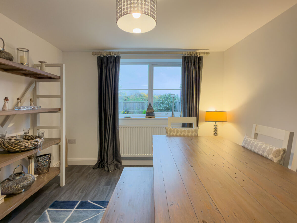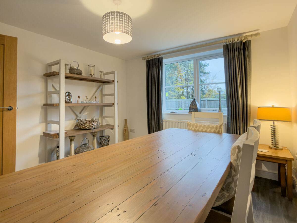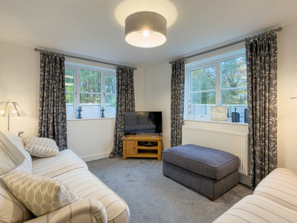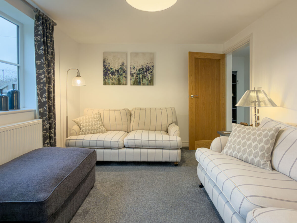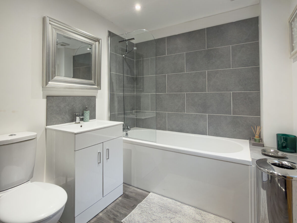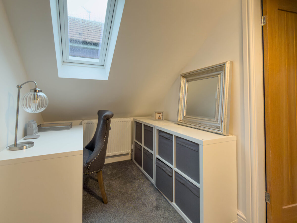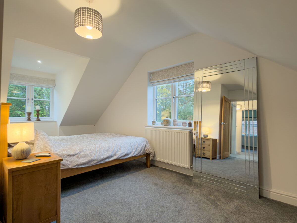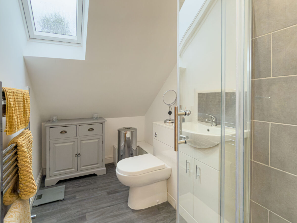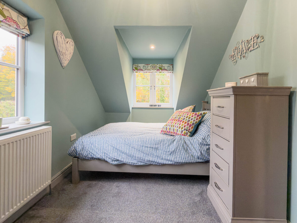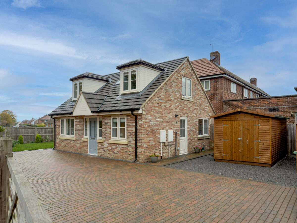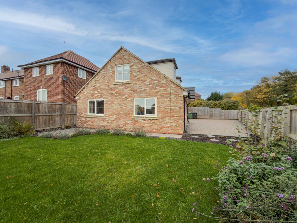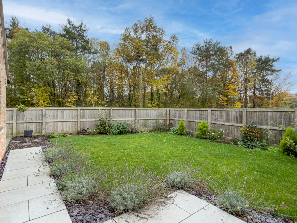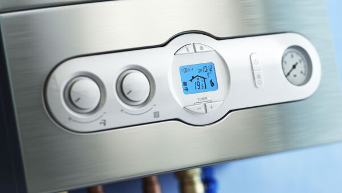Hambleton View, Thirsk, YO7
Thirsk
£275,000
Property features
- Dormer Bungalow
- Enclosed Gardens
- Off Street Parking
- Gas Central Heating
Details
Introducing this well-presented three-bedroom detached dormer bungalow, offering a superb combination of space, comfort, and practicality. Set within private enclosed gardens, the property provides a peaceful setting while remaining convenient for local amenities.
The home benefits from off-street parking and gas central heating, ensuring everyday comfort and efficiency.
Inside, the recently built property features spacious and versatile accommodation designed to suit modern living. The open-plan layout allows for a natural flow between the living, dining, and kitchen areas, creating a light and welcoming environment ideal for both family life and entertaining. The property was designed to offer ground floor living if required with a good size bedroom and full bathroom at ground level.
The modern kitchen is fitted with a range of quality units and appliances, offering ample workspace and storage. The adjoining dining area provides a pleasant space for meals and gatherings.
Natural light enhances the sense of space throughout the home, contributing to a bright and airy feel.
The property retains individual character and charm, complemented by tasteful updates that improve comfort and energy efficiency.
Additional highlights include a respectable EPC rating, manageable council tax band, and secure tenure, making this an appealing and reliable purchase.
In summary, this detached three-bedroom dormer bungalow presents an excellent opportunity to acquire a property that combines character, convenience, and modern living.
Early viewing is strongly recommended.
Hall 6' 4" x 17' 8" (1.93m x 5.38m)
Upon entering the property, you’re welcomed into a bright and airy hallway providing access to all ground-floor rooms and the staircase to the first floor. There is also a storage cupboard built beneath the staircase.
Living Room 10' 6" x 13' 3" (3.19m x 4.04m)
A beautifully presented, light-filled living room featuring dual-aspect windows that creates framed views of the garden. This inviting space offers a perfect setting for relaxation and entertaining alike.
Bedroom/Dining Room 12' 2" x 10' 4" (3.71m x 3.16m)
Located to the rear of the property, this versatile room enjoys a large window overlooking the garden. Currently used as a dining room, it could easily serve as a comfortable double bedroom or home office.
Kitchen 12' 0" x 13' 1" (3.65m x 3.99m)
The spacious kitchen is fitted with an excellent range of wall and base units, complemented by an integrated electric oven and hob. There’s ample room for everyday cooking and dining, making it the heart of the home.
Boot Room 7' 6" x 4' 8" (2.28m x 1.42m)
A practical boot room with a UPVC side door, fitted cupboards housing the gas boiler, and additional storage space — perfect for coats, shoes, and outdoor essentials.
Ground Floor Bathroom 7' 6" x 7' 3" (2.28m x 2.21m)
Positioned to the front of the property, the bathroom features an obscured glass window for light and privacy. It’s fitted with a modern white suite and finished with stylish large grey tiles.
Landing
The first-floor landing offers a bright and functional area, ideal as a work-from-home space, enhanced by natural light from the Velux window.
Bedroom One 10' 0" x 19' 1" (3.05m x 5.81m)
A spacious double bedroom with dual-aspect windows, including a charming walk-in dormer window enjoying views to the front of the property.
Bedroom Two 7' 7" x 19' 2" (2.32m x 5.85m)
Another well-proportioned double bedroom with dual-aspect windows and a walk-in dormer window, offering excellent natural light and pleasant views.
Shower Room 5' 3" x 8' 10" (1.61m x 2.69m)
A contemporary shower room fitted with a large shower cubicle, toilet, and basin. The Velux window provides both natural light and ventilation.
