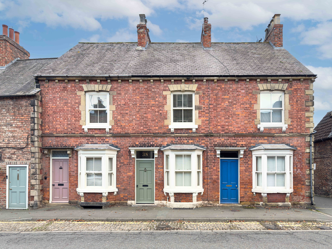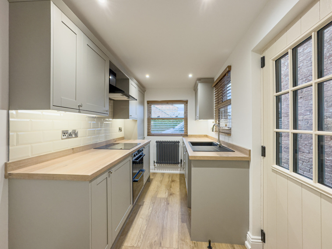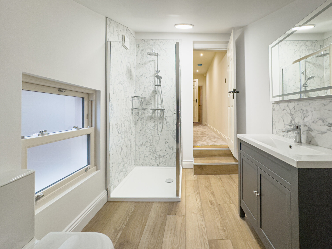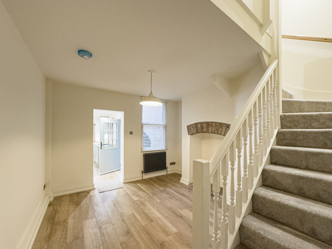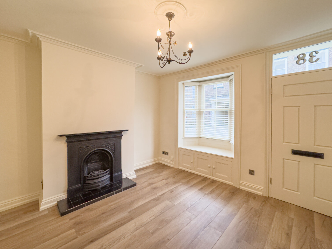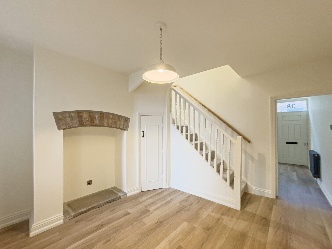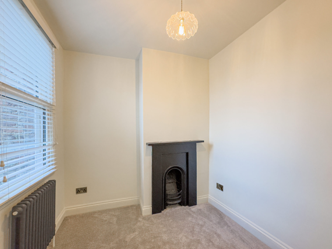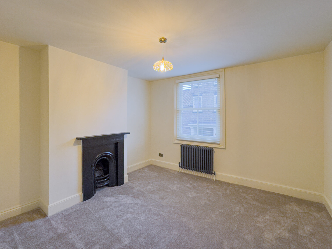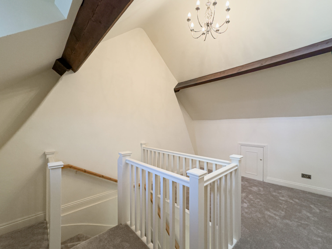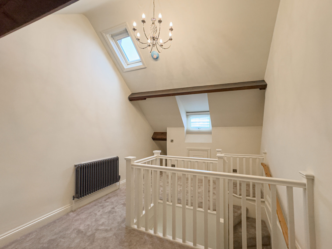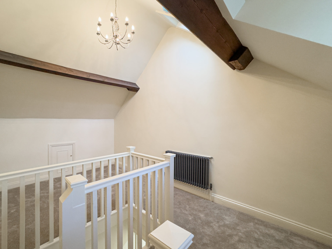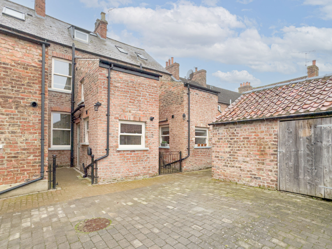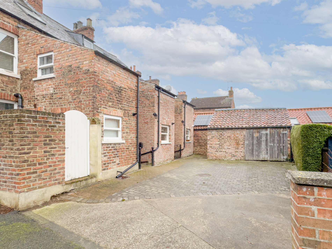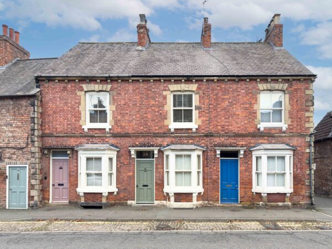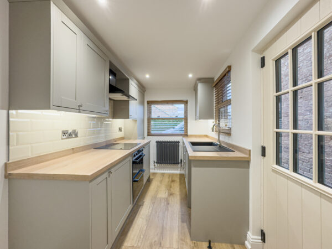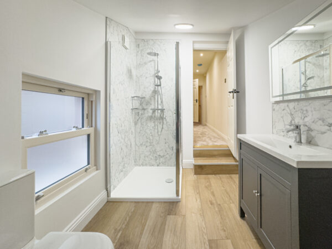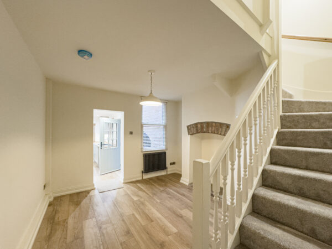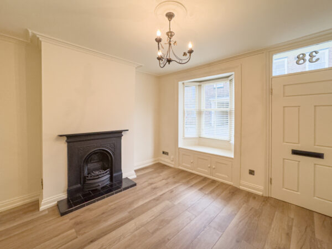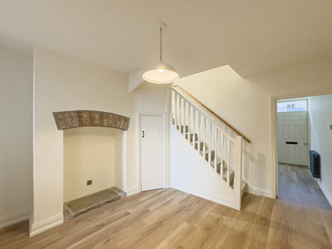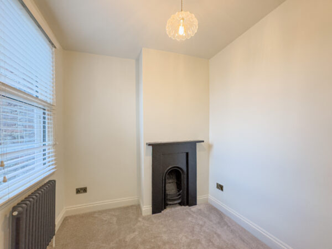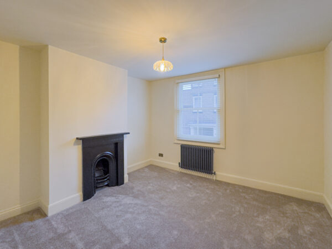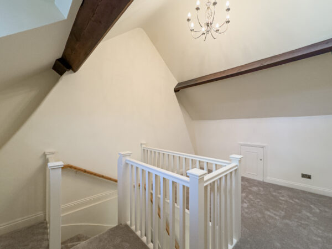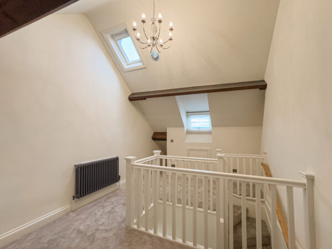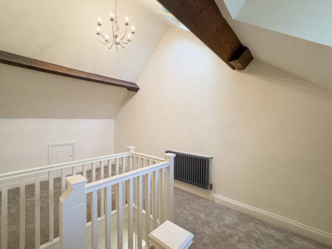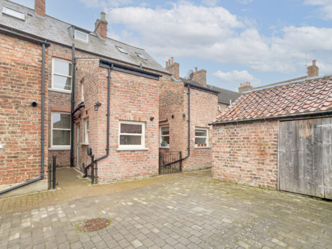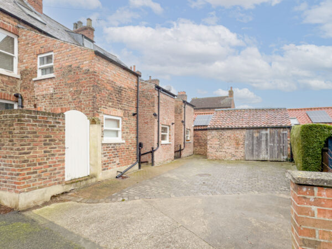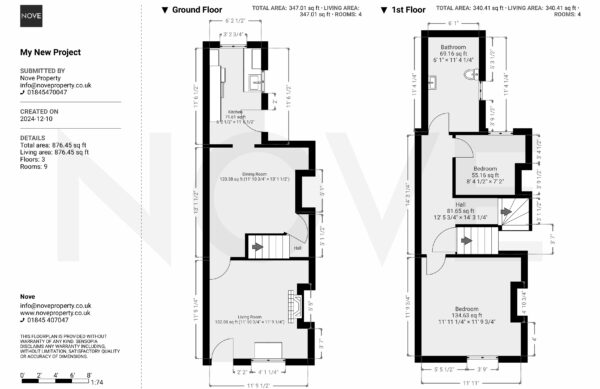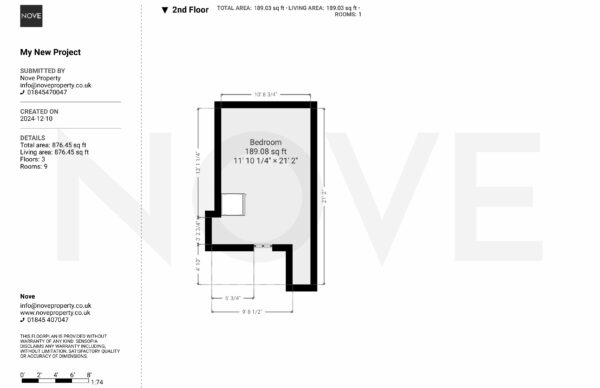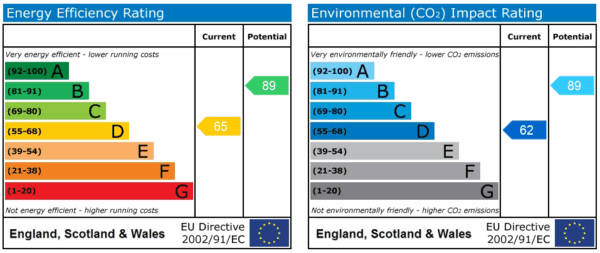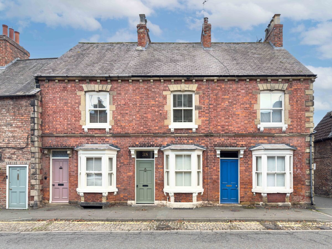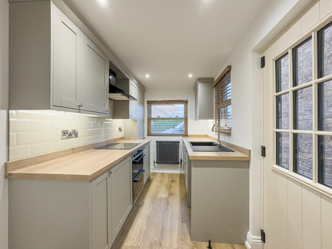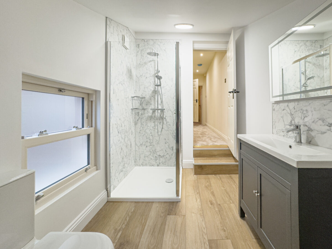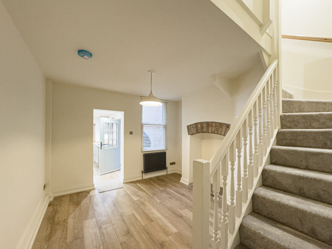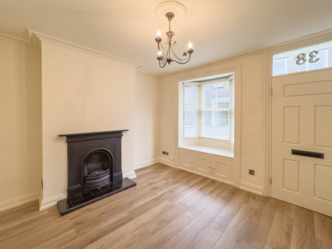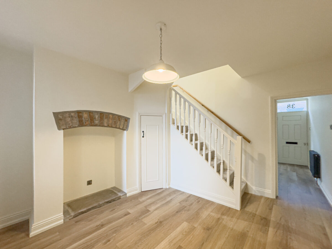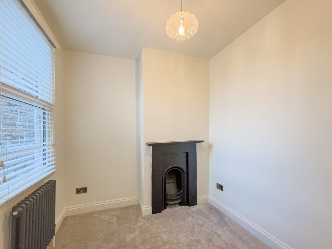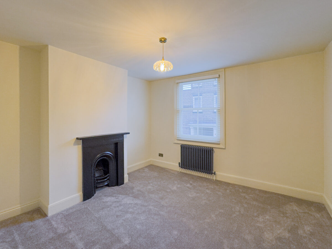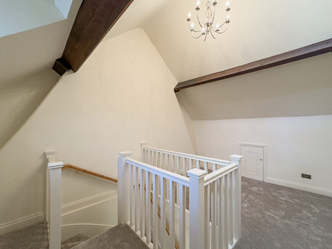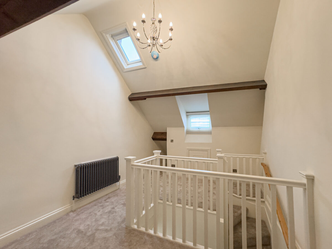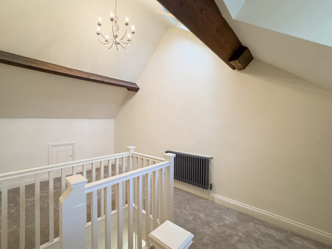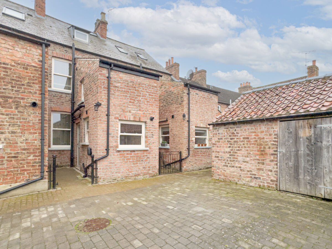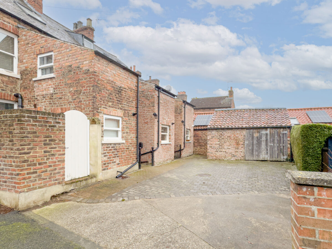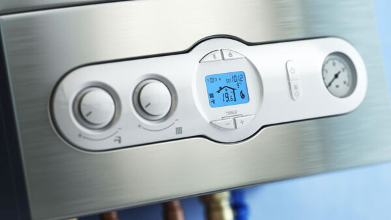Kirkgate, Thirsk, YO7
Thirsk
£975 pcm
Property features
- Fully Refurbished
- Electric Car Charger
Details
Standing proudly on the historic Kirkgate just off Thirsks Market Place, this stunning 3-bedroom mid-terraced house fuses traditional charecter with a modern charm that's hard to resist. Recently fully refurbished, this property boasts a contemporary design that effortlessly merges style with functionality. As you step inside, you'll be greeted by spacious rooms flooded with natural light, creating an inviting ambience throughout.
Never worry about finding a parking spot with the added luxury of off-street parking right at your doorstep. The sleek interiors are complemented by high-quality fittings and fixtures, adding a touch of luxury to every-day living.
Don't miss the opportunity to make this stylish abode your new home sweet home.
Kitchen 11' 6" x 6' 2" (3.51m x 1.88m)
The modern kitchen has grey base and wall units and wood effect work top. with plumbing for the washing machine and space for a tall fridge freezer.
Dining Room 13' 1" x 11' 10" (3.99m x 3.61m)
With feature fire place and wood flooring the dining room has a large window to the rear yard and stairs to the basement and first floor.
Living Room 11' 10" x 11' 9" (3.61m x 3.58m)
To the front of the property the large bay window has a window seat and an electric fire sits in the traditional looking fireplace.
Basement
The basement contains the consumer unit for the electric circuits. The room has restricted headroom on the staircase. Please check with the agent for suitability if unsure.
Bedroom One 11' 9" x 11' 11" (3.58m x 3.63m)
A spacious double room, freshly decorated and carpeted/ Fitted with an iron radiator and double glazed window over Kikgate.
Bedroom Two 8' 4" x 7' 2" (2.54m x 2.18m)
Single bedroom to the rear of the property, would also make a fantastic office space. Period style fireplace and iron radiator complete the look.
Bathroom 11' 6" x 6' 1" (3.51m x 1.85m)
A recently fitted bathroom with large shower enclosure, complete with marble effect wet boarding. The suite further includes a white, low level toilet and hand basin.
Attic Bedroom 11' 10" x 21' 2" (3.61m x 6.45m)
Situated on the second floor, accessed via a full staircase. Completely renovated with wall mounted radiator and velox window looking towards the Hambleton Hills.
