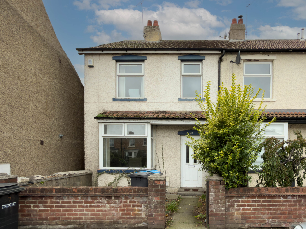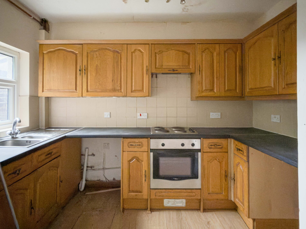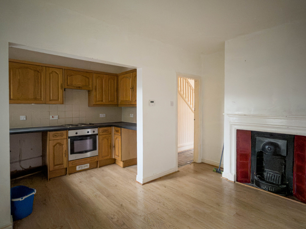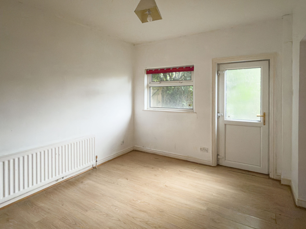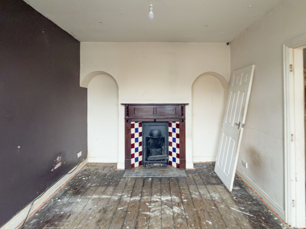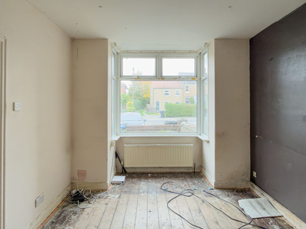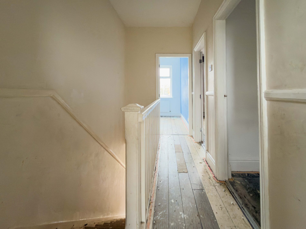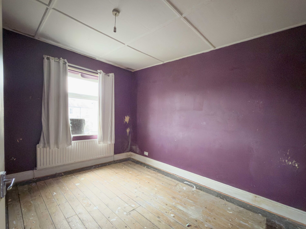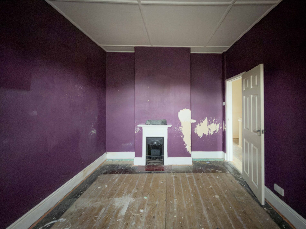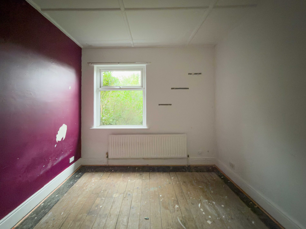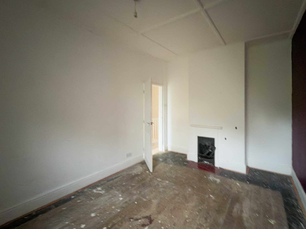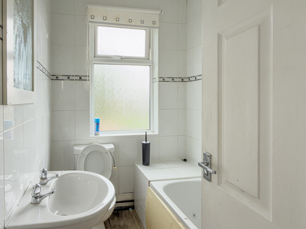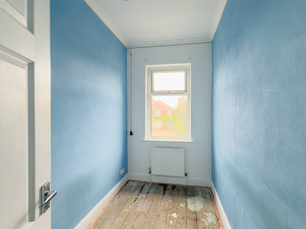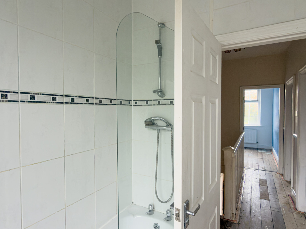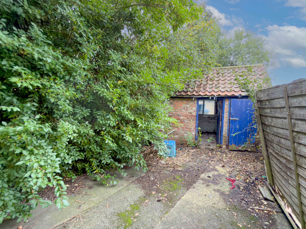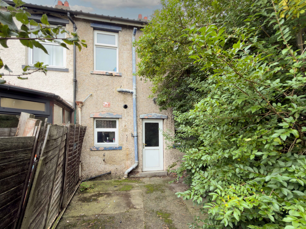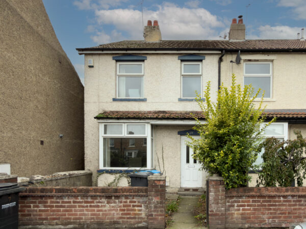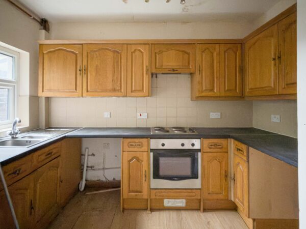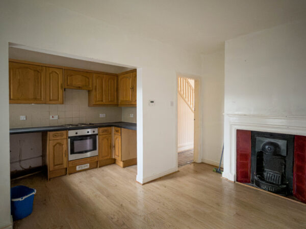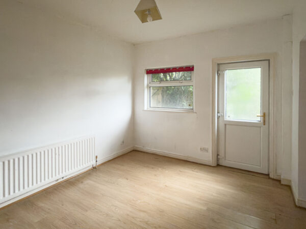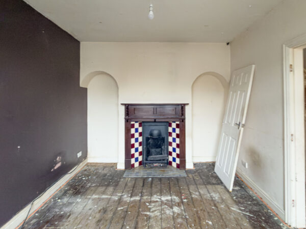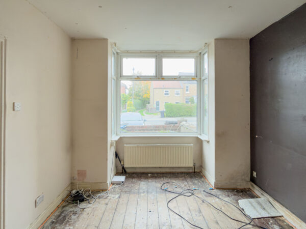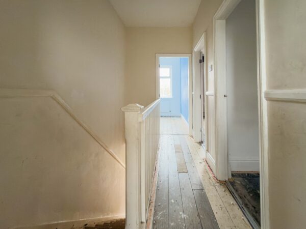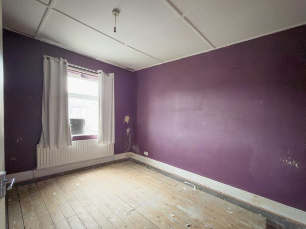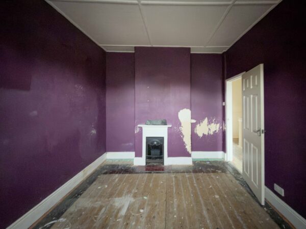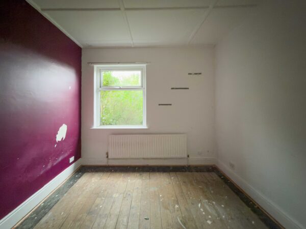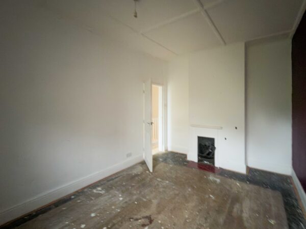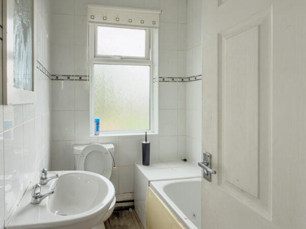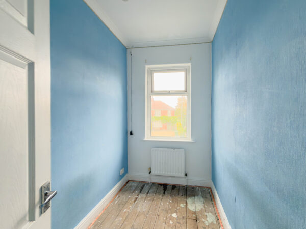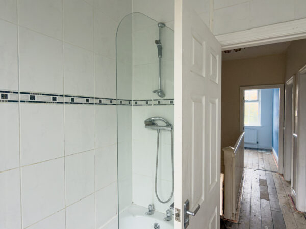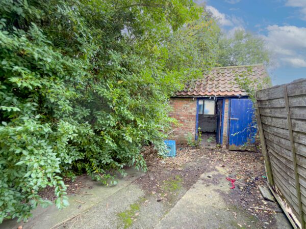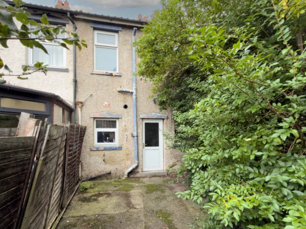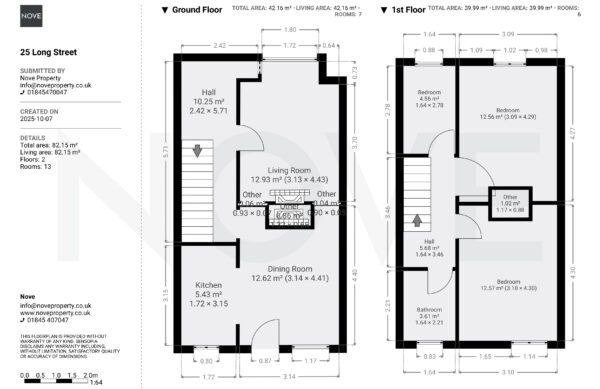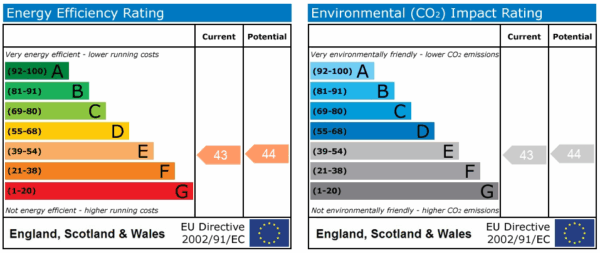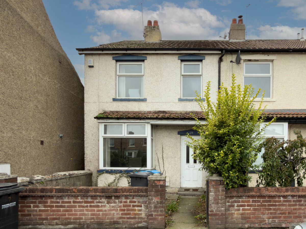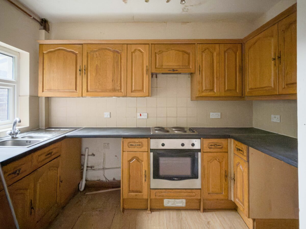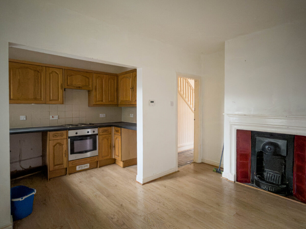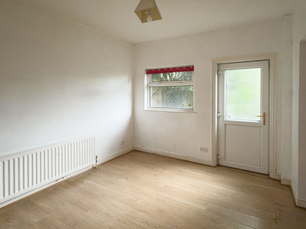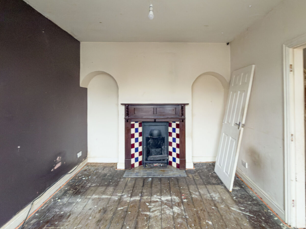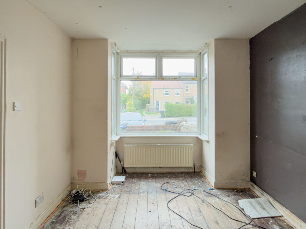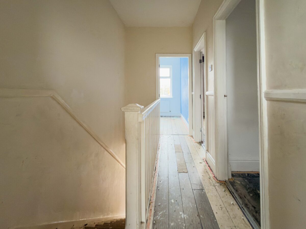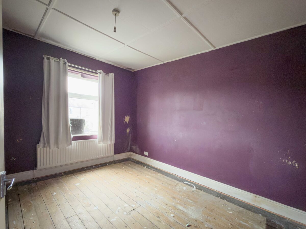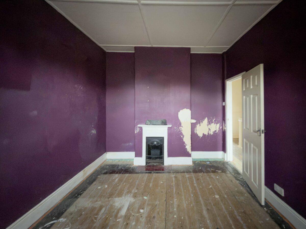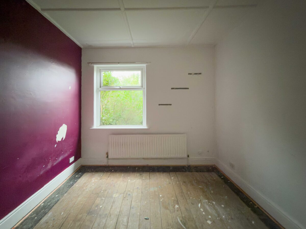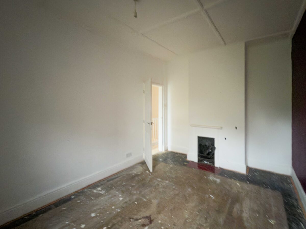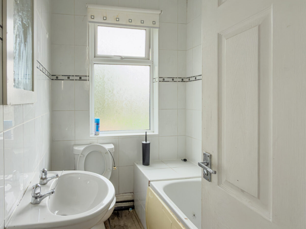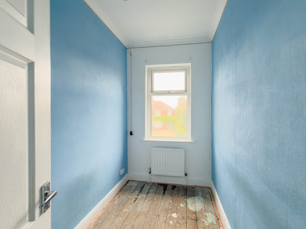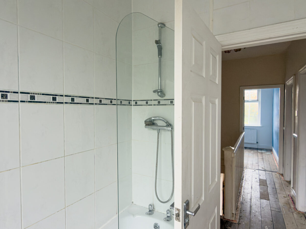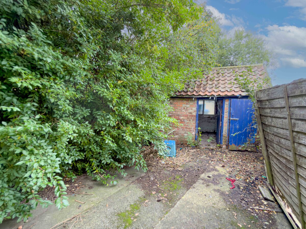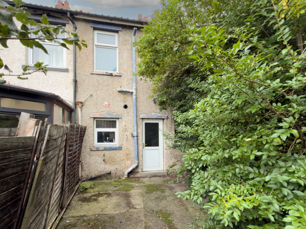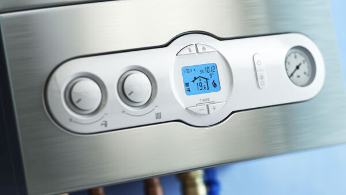Long Street, Thirsk, YO7
Thirsk
£167,500
Property features
- Renovation Potential
- Chain Free
- Gas Central Heating
- Three Bedrooms
Details
Property Overview
Located in a sought-after part of Thirsk within easy reach of the Towns amenities, this three-bedroom end-terrace house represents an excellent opportunity for buyers seeking a full renovation project. The property requires comprehensive modernisation throughout but offers significant potential to create a well-appointed family home in a desirable location.
Accommodation
The ground floor comprises a spacious living room with good natural light and a well-proportioned kitchen area offering scope for reconfiguration and modernisation. Upstairs, there are three generous bedrooms providing flexibility for family living, guest accommodation, or home-working space.
Additional Information
The property benefits from gas central heating and is offered for sale chain-free, ensuring a straightforward purchasing process. With freehold tenure and favourable council tax positioning, it offers a solid foundation for those looking to add value through refurbishment.
Summary
This property provides a rare opportunity to acquire a home with genuine potential in a popular and convenient location. Ideal for investors, developers, or purchasers looking for a project, this house offers the chance to design and finish a home to individual specification and taste.
Hall 18' 9" x 7' 11" (5.71m x 2.42m)
Entering through the front door, the internal hall houses the stairs to the first floor, with storage cupboard below.
Living Room 14' 6" x 10' 3" (4.43m x 3.13m)
Situated to the front of the property, with large box window and a central, open fire place.
Kitchen 10' 4" x 5' 8" (3.15m x 1.72m)
The current kitchen consists of a range of base and wall units in wood, with a vinyl worktop. A single electric oven and hob are integrated, with space and plumbing for white goods.
Dining Room 14' 5" x 14' 6" (4.40m x 4.41m)
Set off from the kitchen is a spacious dining room, with open fire and wall mounted radiator. The UPVC door leads out to the garden.
Bedroom One 14' 1" x 10' 2" (4.29m x 3.09m)
Set to the front of the house is a double size bedroom, with timber floors, wall mounted radiator and double glazed window to the front elevation.
Bedroom Two 14' 1" x 10' 2" (4.29m x 3.09m)
A double size bedroom, set to the rear with timber floors, wall mounted radiator and large, double glazed window.
Bedroom Three 9' 1" x 5' 5" (2.78m x 1.64m)
A single size bedroom to the front of the house.
Bathroom 5' 5" x 7' 3" (1.64m x 2.21m)
The bathroom consists of white basin, toilet and bath with shower over. The room is fully tiled and has a double glazed window to the back with opaque glass for privacy.
