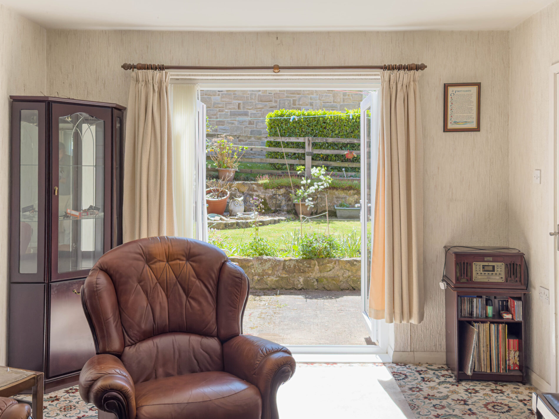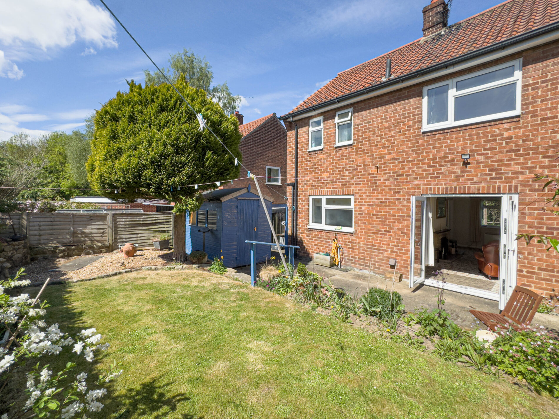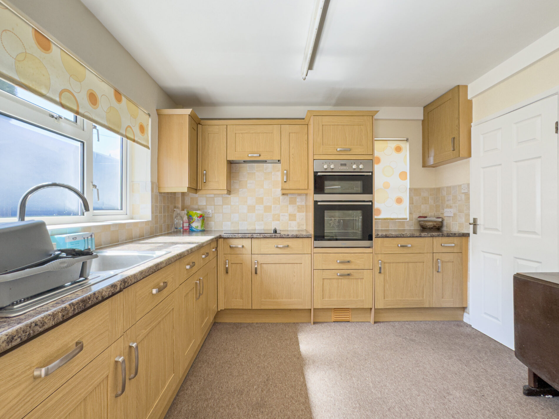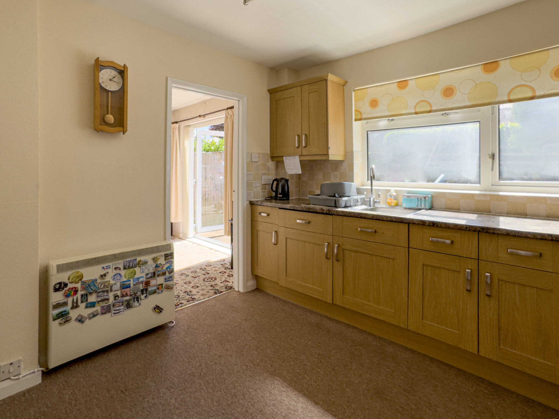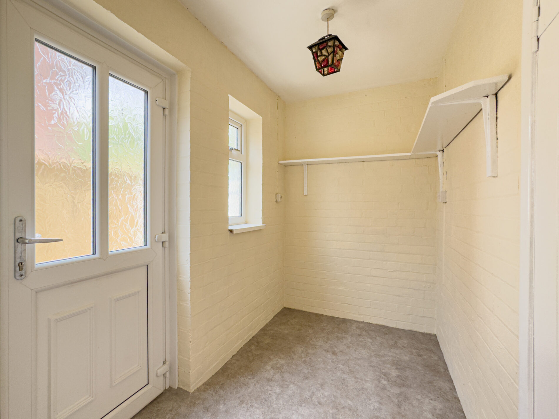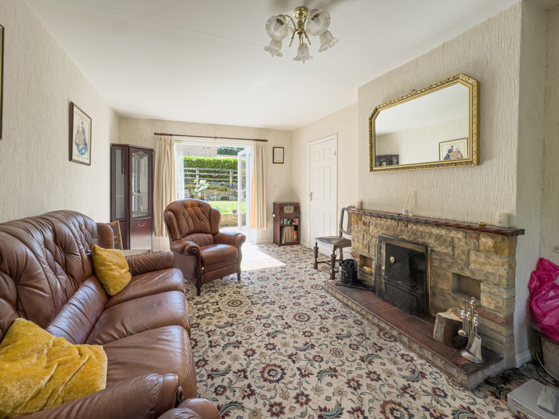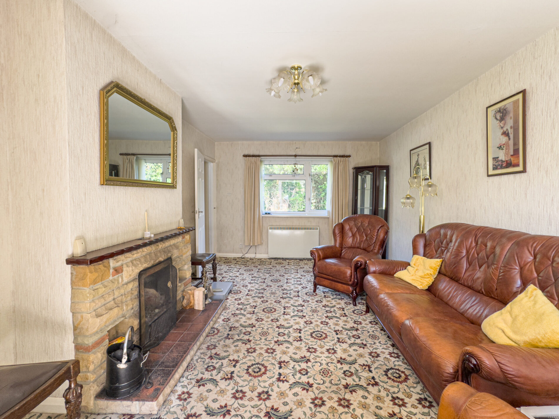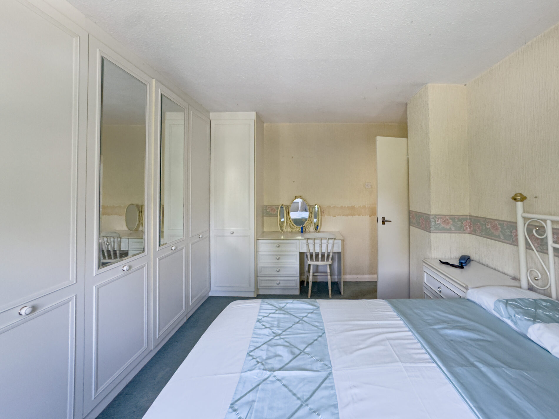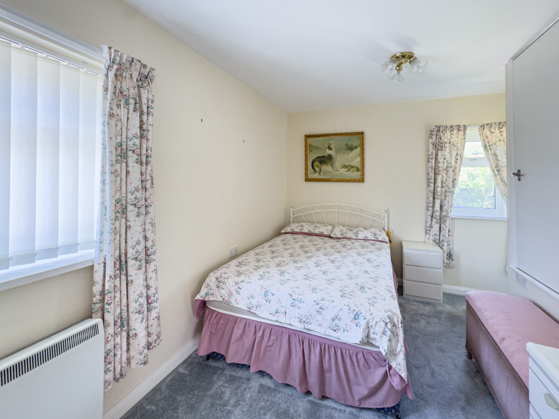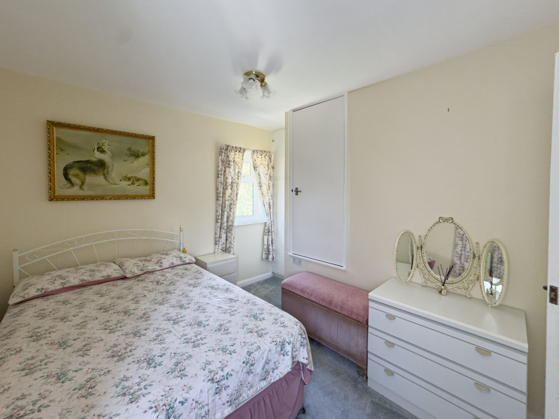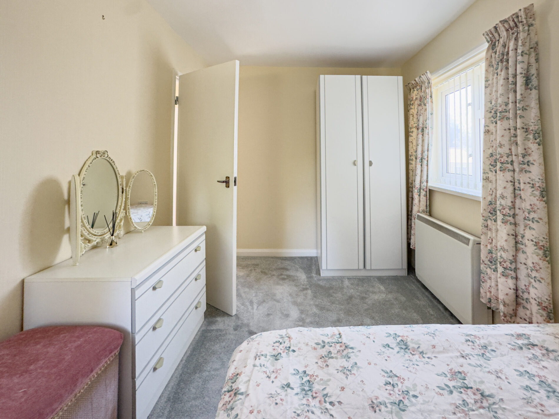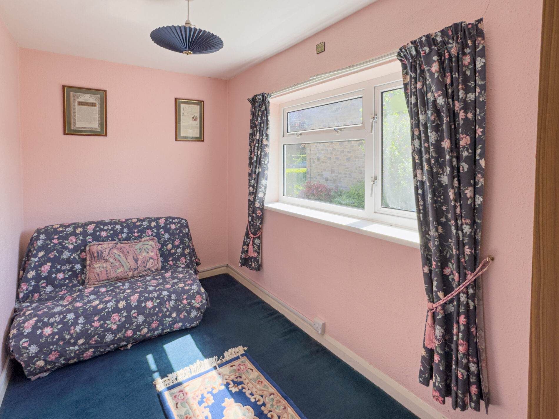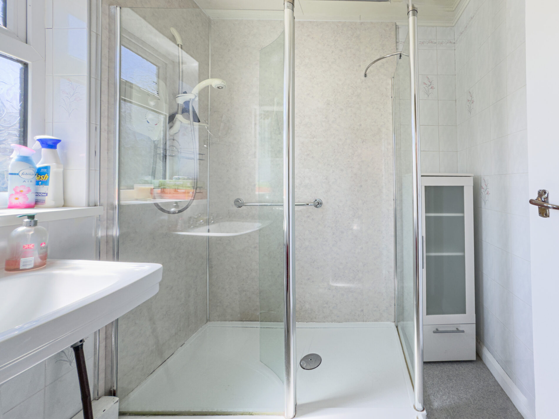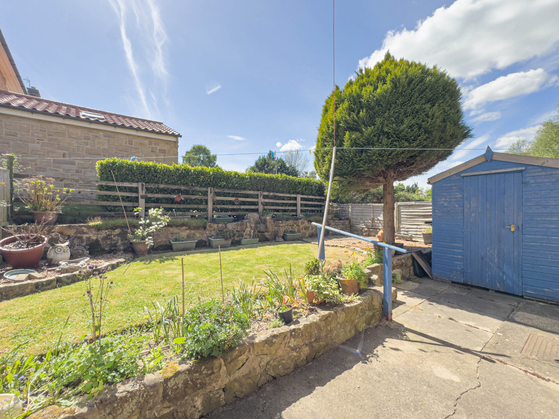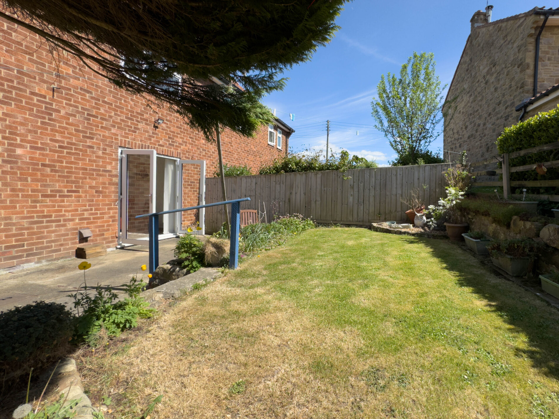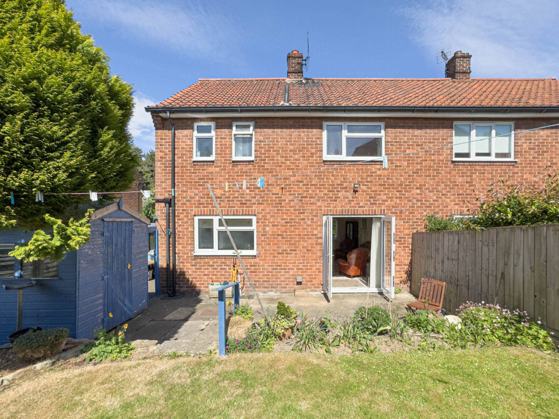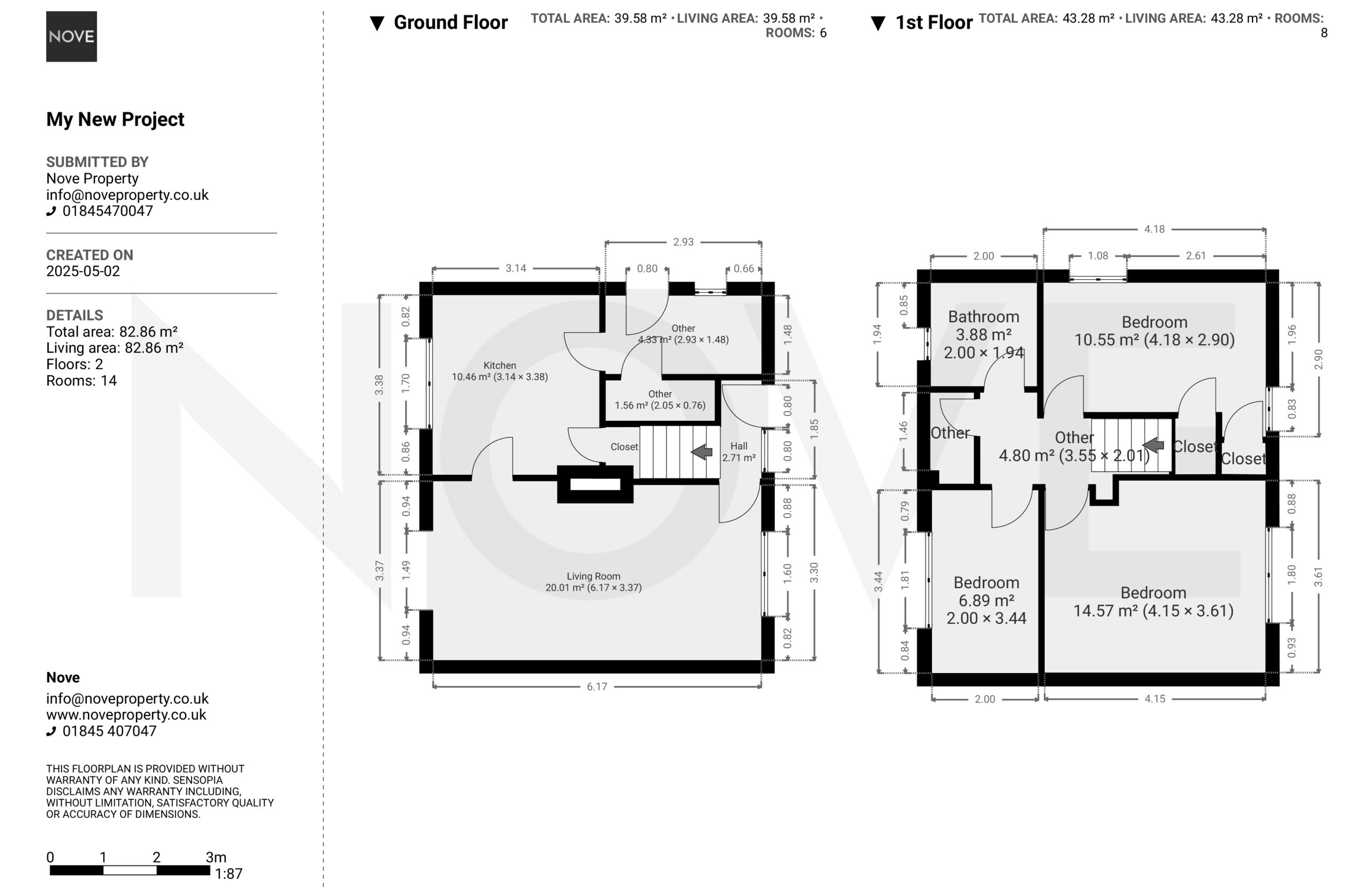
Moor Rise, Knayton, YO7
£274,400
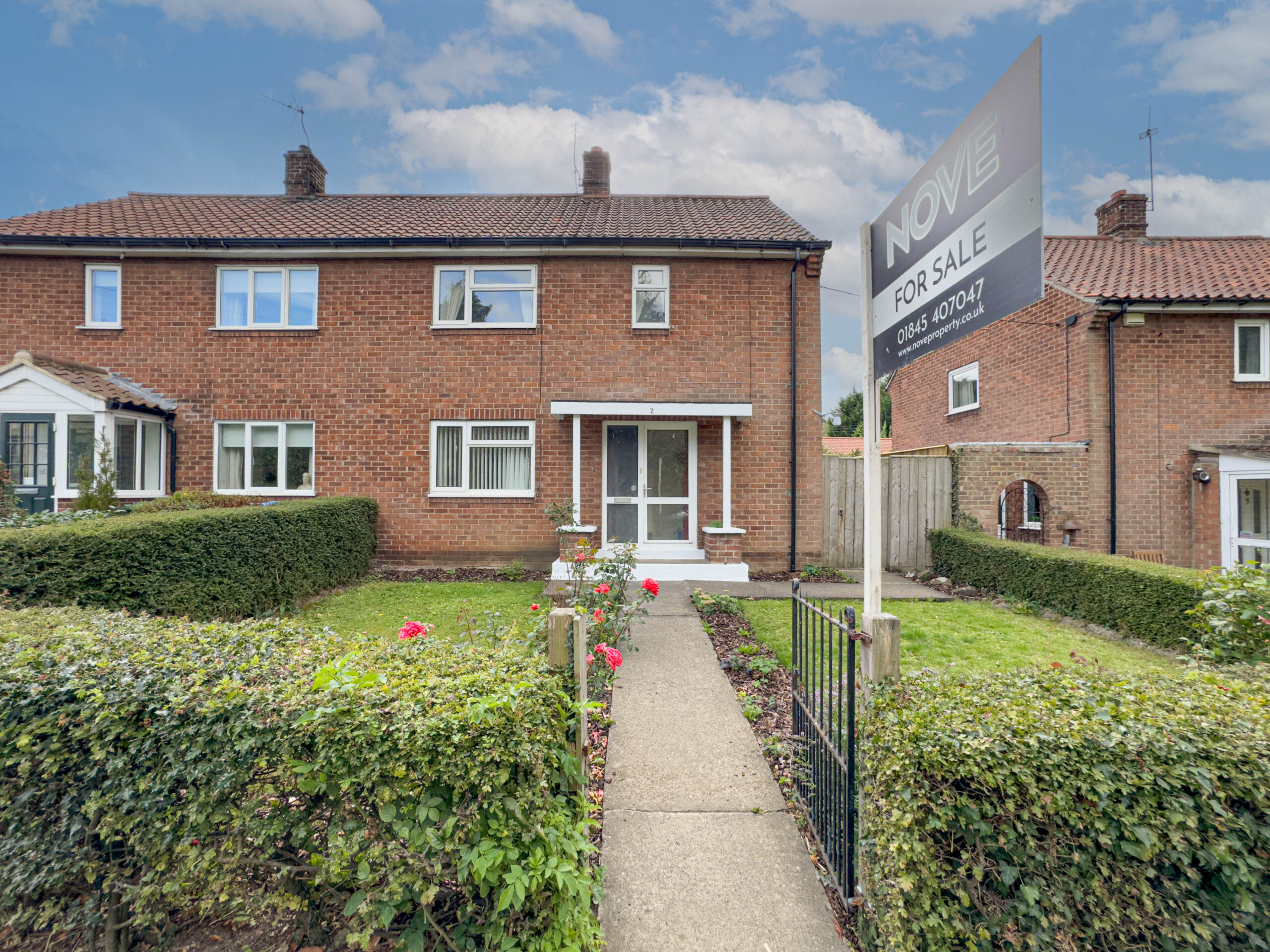
Full Description
Nestled in the quaint village location, this charming 3-bedroom semi-detached house offers a cosy retreat for those seeking a peaceful yet convenient lifestyle. With the added benefit of being chain-free, this property presents an enticing opportunity for those looking to make it their own.
Step inside, and you'll find a home imbued with character and potential. The electric heating system ensures warmth throughout, while the back boiler from the open fire adds a touch of traditional charm. The spacious rooms provide versatility, offering the potential for upgrades and personal touches to truly make it your own.
Ideal for families, the property is conveniently located near a fantastic primary school, ensuring quality education is just a stone's throw away. For those seeking a bit of relaxation, the nearby Dog and Gun pub provides the perfect spot for socialising and unwinding.
In addition to its prime location, this property boasts an enclosed rear garden, providing a private outdoor space perfect for entertaining or simply enjoying the fresh air. The village setting offers a peaceful retreat from the hustle and bustle, allowing residents to unwind in a serene environment.
With its homely feel and potential for customisation, this property presents a unique opportunity to create the perfect living space tailored to your preferences. Whether you're looking to create a cosy family home or a peaceful retreat, this property offers the ideal foundation for your dreams to take shape.
Don't miss out on the chance to make this charming village property your own – schedule a viewing today and start envisioning the endless possibilities that await in this delightful home.
Entrance Hall
To the front of the property, accessed via the UPVC door is an internal hall providing access to the living room and stairs to the first floor. Wall mounted night storage heater.
Living Room 20' 3" x 11' 1" (6.17m x 3.37m)
A spacious room, running front to back with dual aspect light from a large window to the front and a set of UPVC Double Glazed doors to the rear garden. The room is heated via Electric Storage Heaters and an open fire which also houses a back boiler to generate free hot water whilst in use.
Kitchen
A bright and spacious kitchen offering a range of base and wall units, large UPVC Double Glazed window looking out to the garden and space for a dining table.
The kitchen also benefits from a handy under stairs storage cupboard for every day essentials.
Utility 9' 7" x 4' 10" (2.93m x 1.48m)
A handy pantry/utility area with access to the side of the property via the UPVC Double Glazed door. With power for additional fridge/freezers. Leads into the coal store.
Bedroom One 13' 7" x 11' 10" (4.15m x 3.61m)
Set to the front elevation, a spacious double with built in storage. A large, double glazed window looks out to the front.
Bedroom Two 13' 9" x 9' 6" (4.18m x 2.90m)
A double room, situated to the front of the house with a double glazed window, night storage heater and built in storage cupboards.
Bedroom Three 11' 3" x 6' 7" (3.44m x 2.00m)
A single room with double glazed windows looking out over the garden.
Bathroom 6' 7" x 6' 4" (2.00m x 1.94m)
The bathroom consists of a modern white suite, including low level shower tray with glass screen and a hand basin. The walls have been wet boarded in a light grey, marble effect style, There is an electric towel radiator fitted.
Toilet
The toilet is separate from the bathroom.
Features
- Chain Free
- Enclosed Rear Garden
- Village Location
Contact Us
Nove PropertyT: 01845 407 047
E: info@noveproperty.co.uk
