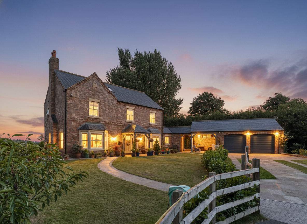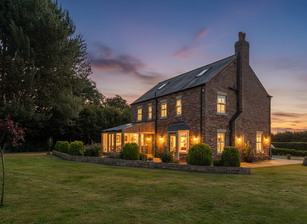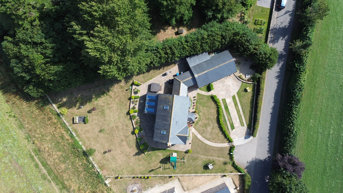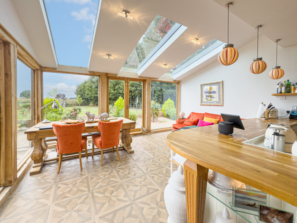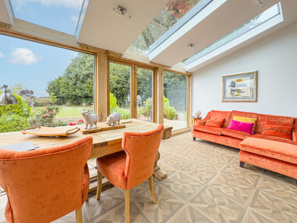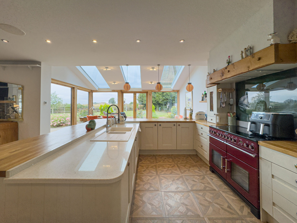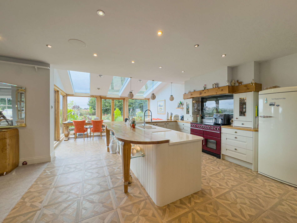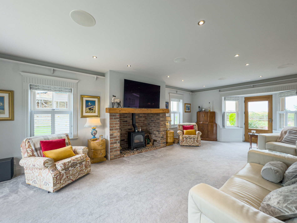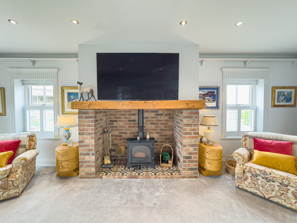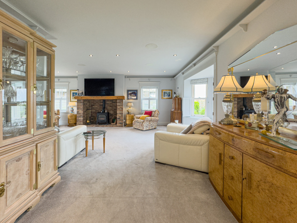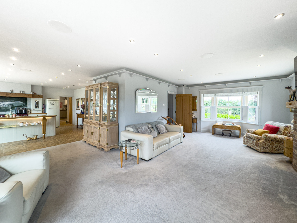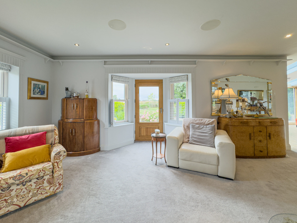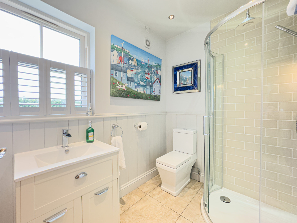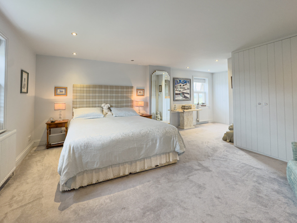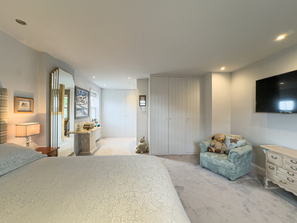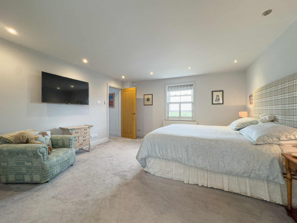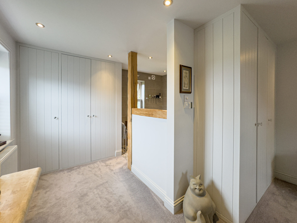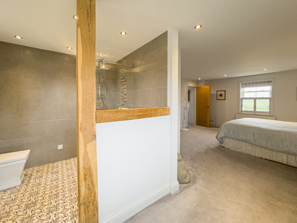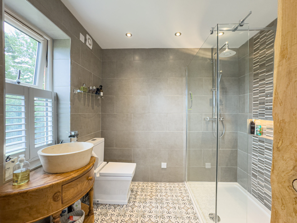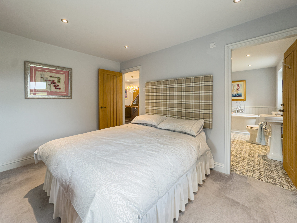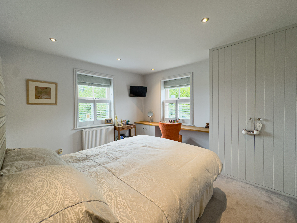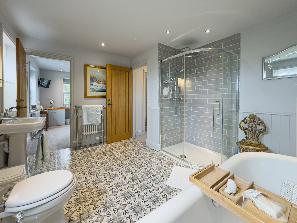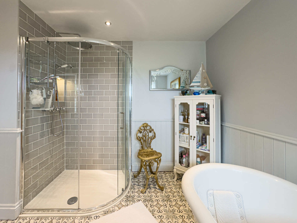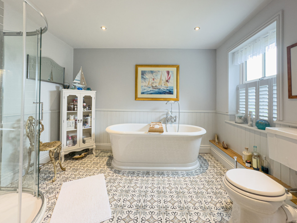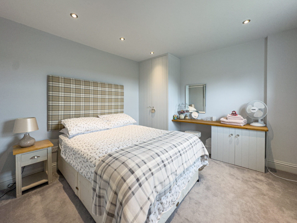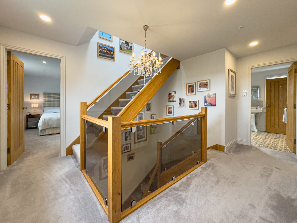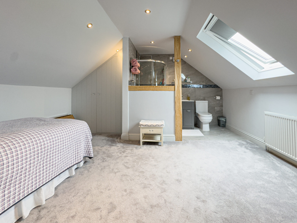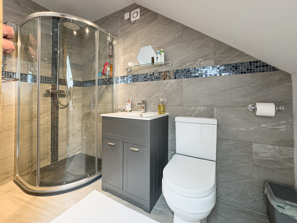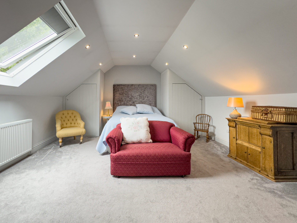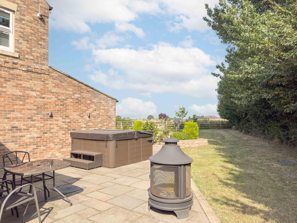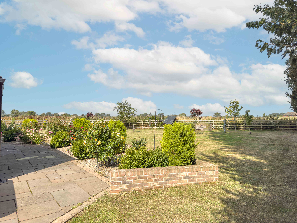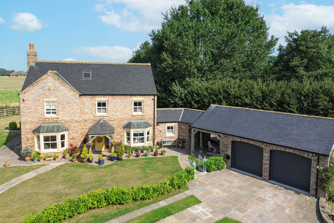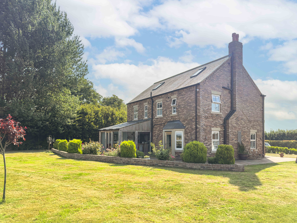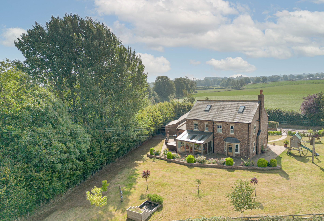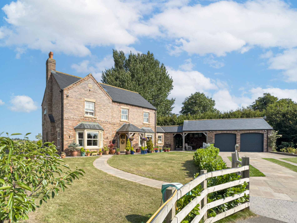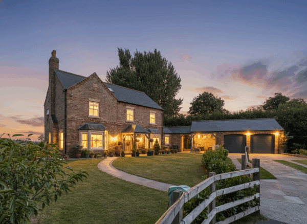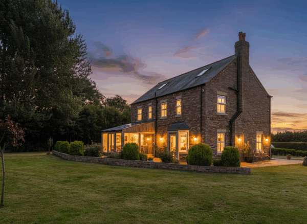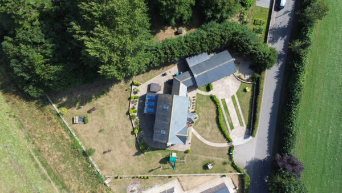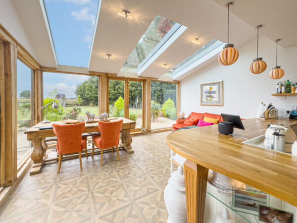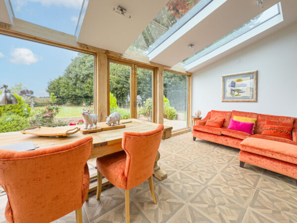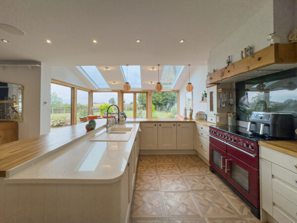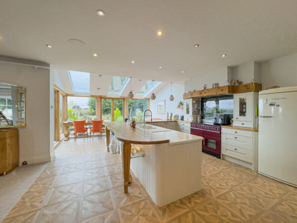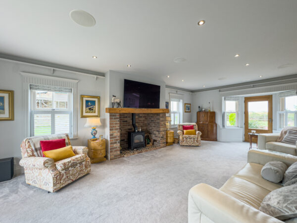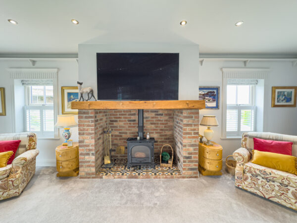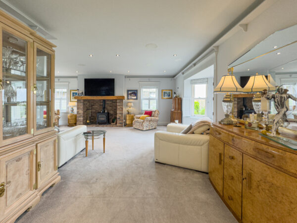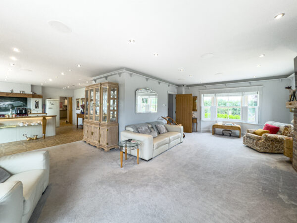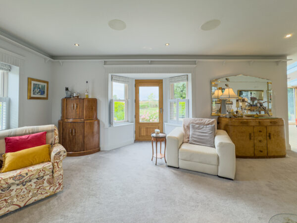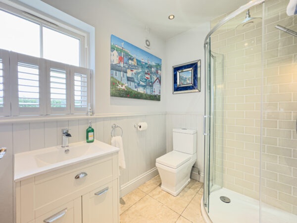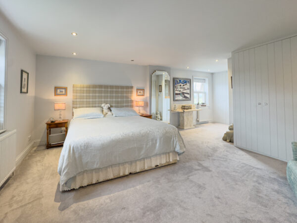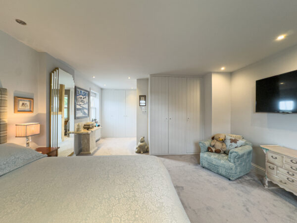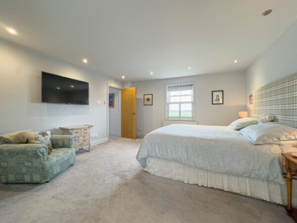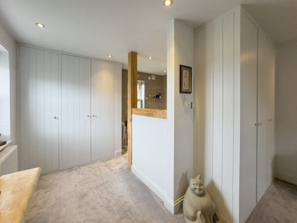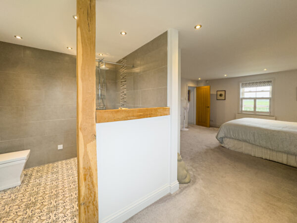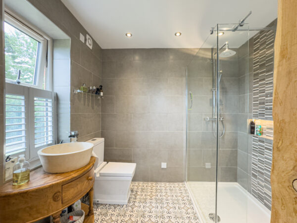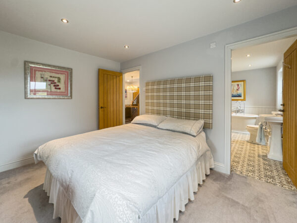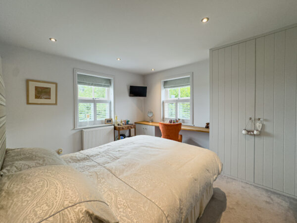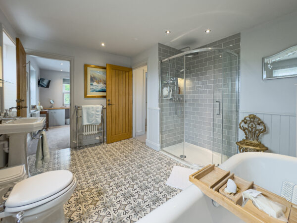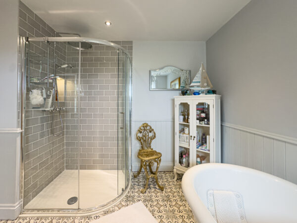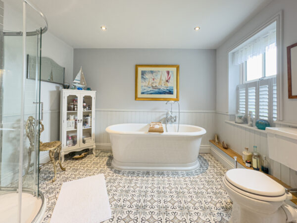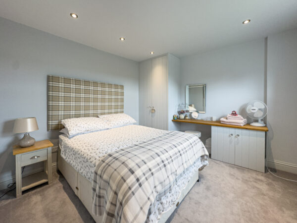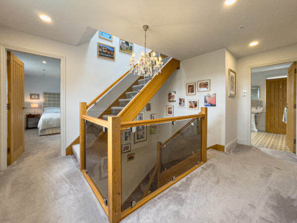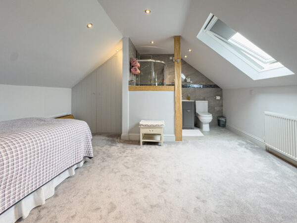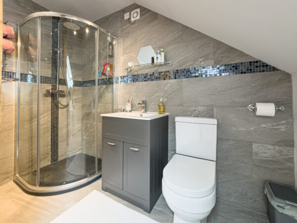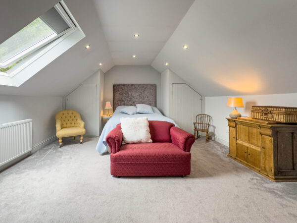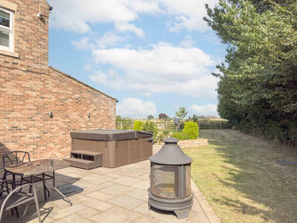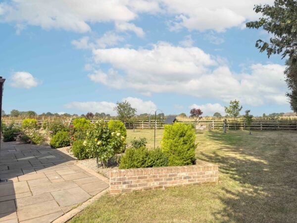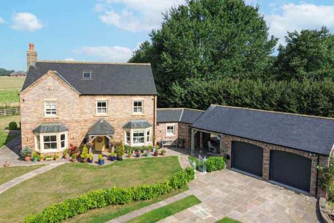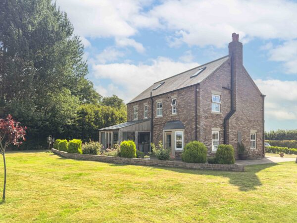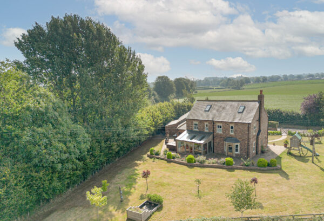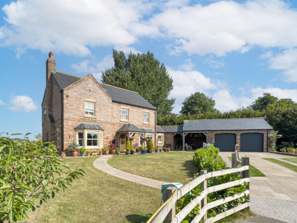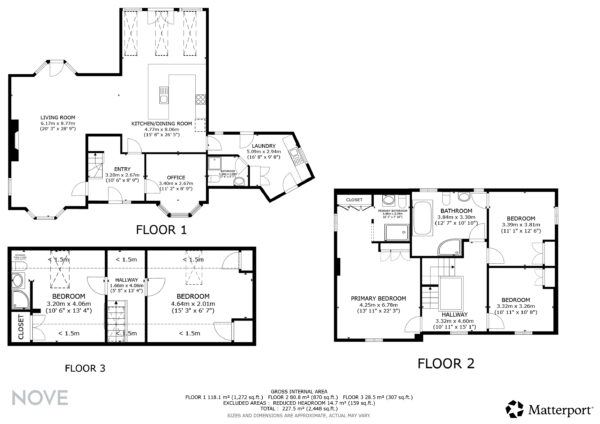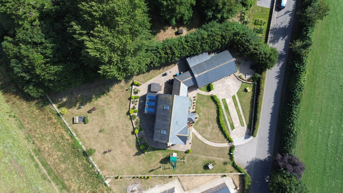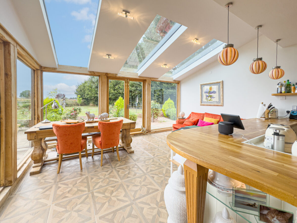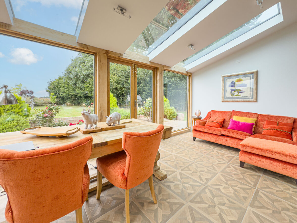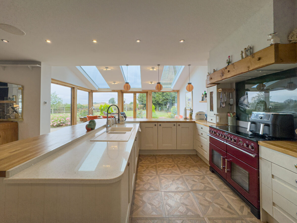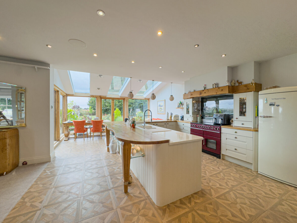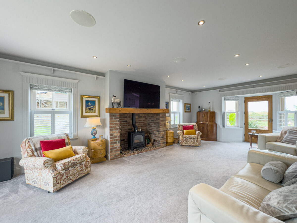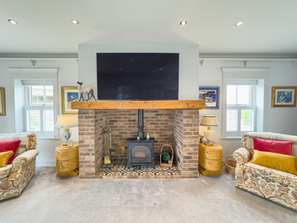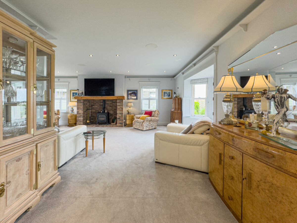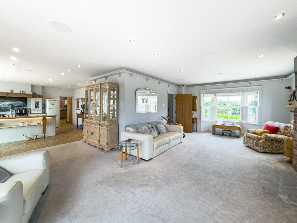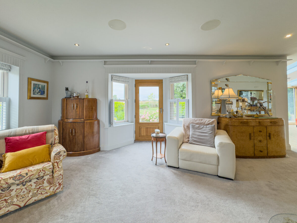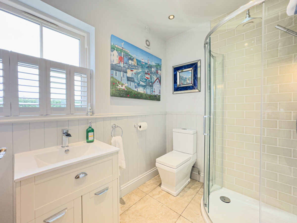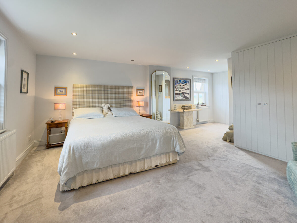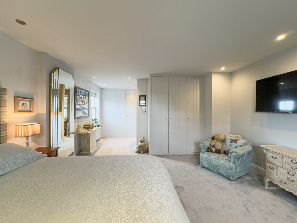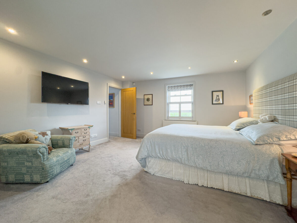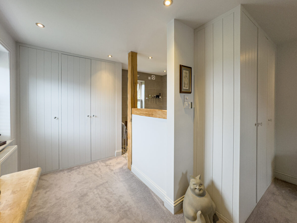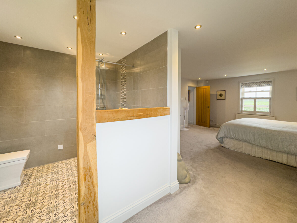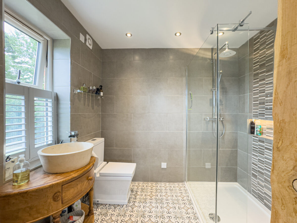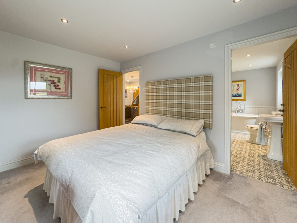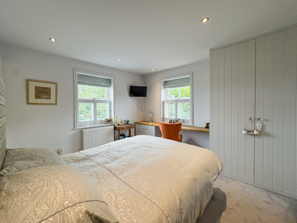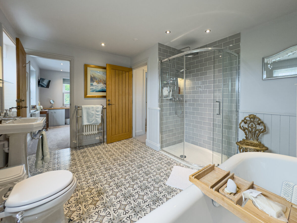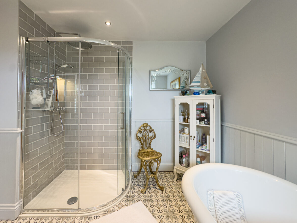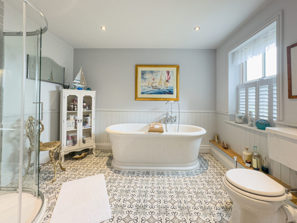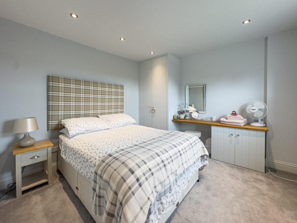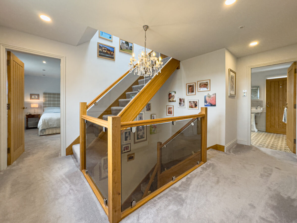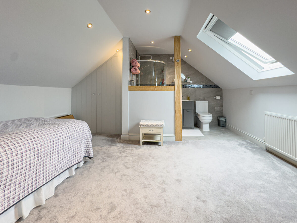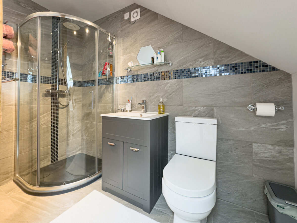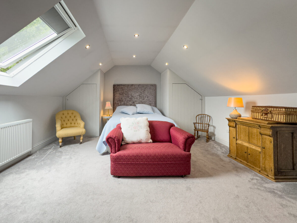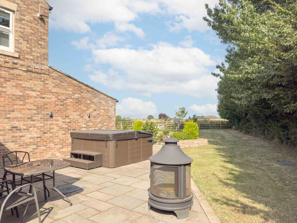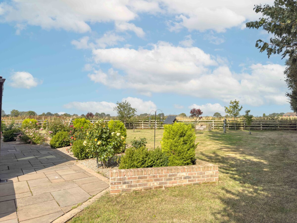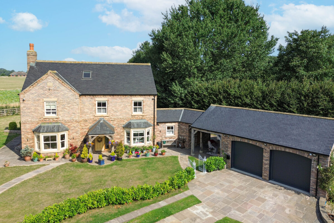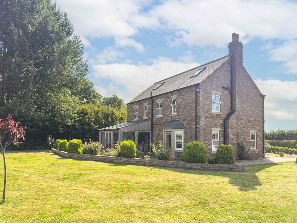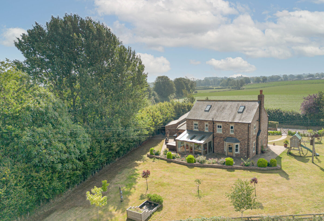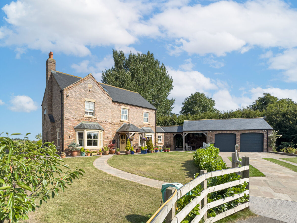Pickhill, Thirsk, YO7
Thirsk
£885,000 Guide Price
Property features
- Chain Free
- Custom build by Newspan
- Underfloor Heating to the Ground Floor
- Rako Entertainment System
- Wrap Around Gardens
- Large Double Garage
Summary
A custom-built 5-bed detached house in Pickhill village by Newspan Construction. Luxurious features include underfloor heating, Rako Entertainment System, spacious rooms, modern kitchen, wrap-around gardens, and double garage. Ideal blend of comfort, style, and functionality. Unparallelled lifestyle awaits in this elegant and sophisticated property.Details
Nestled in the popular village of Pickhill, stands this impressive five bedroom detached house, a custom build by the renowned Newspan Construction. With meticulous attention to detail, this property boasts a range of luxurious features that cater to modern living.
Step inside to discover the inviting warmth of underfloor heating that envelops the ground floor, ensuring a cosy ambience throughout. The technological marvel of the Rako Entertainment System adds a touch of sophistication, allowing you to create the perfect atmosphere for any occasion, tailoring music, lighting and televisions, throughout the whole property to whatever the mood requires.
The spacious interior offers ample room for relaxation and entertainment, with each of the five bedrooms thoughtfully designed to provide comfort and privacy. Whether you're looking to unwind in the sumptuous master bedroom or accommodate guests in the remaining four bedrooms, there is no shortage of space to meet your needs.
The heart of the home lies in the well-appointed kitchen, where state-of-the-art appliances and sleek countertops offer both style and functionality. From intimate family dinners to hosting elegant soirées, this culinary haven is sure to inspire your inner chef.
As you explore the property, you'll be delighted by the wrap-around gardens that envelop the house, providing a tranquil retreat from the hustle and bustle of every-day life. Here, you can bask in the serenity of nature or entertain guests in the outdoor oasis that awaits.
For those with a penchant for cars or hobbies, the large double garage presents ample space for storage and parking - ideal for housing your vehicles or creating a workshop tailored to your passions.
In summary, this 5-bedroom detached house offers a rare blend of comfort, style, and functionality, making it the perfect place to call home. With its custom design, underfloor heating, Rako Entertainment System, wrap-around gardens, and large double garage, this property is a testament to modern luxury living.
Don't miss the opportunity to make this extraordinary property your own and experience the unparallelled lifestyle it has to offer. Embrace the comforts of home in a setting that exudes elegance and sophistication - a truly exceptional opportunity awaits.
Entrance Hall 10' 6" x 8' 9" (3.20m x 2.67m)
Once inside the beautiful front door, you are welcomed into a hall with tiled floor, access to ground floor rooms and a custoe, one of a kind, bespoke staircase leading to the upper floors.
Living Room 20' 3" x 28' 9" (6.17m x 8.77m)
A spacious room with triple aspect windows ensuring an abundance of natural light. To the rear is a door which opens on to the garden, soaking in stunning scenery. The oak beam over the inglenook fireplace gives a beautiful focal point, housing a wood burning stove. The living room leads round to the Kitchen area.
Kitchen/Diner 26' 5" x 15' 8" (8.06m x 4.77m)
This incredible kitchen diner is the heart off the home, the bespoke oak framed dining area will wow your guests while the stylish kitchen remains functional. With an electric five ring Rangemaster and granite worktops with Coralie sink, the kitchen has a high end finish. The base and wall units offer all the storage required. The open layout of the kitchen area ensures this is the perfect space for entertaining.
Study/Snug 11' 2" x 8' 9" (3.40m x 2.67m)
To the front of the property the large study or snug has a window overlooking the front garden.
Utility Room 16' 8" x 9' 8" (5.09m x 2.94m)
The utility room has rear doors offering access to the covered seating area and also to the garden, it houses the Rako system that controls the house lights and speakers. There is plumbing for domestic appliances along with a ceramic sink and drainer. The gas boiler is wall mounted.
Ground Floor Shower Room 9' 2" x 5' 7" (2.80m x 1.69m)
With tiled floor and tongue and groove wood panelling, the downstairs shower room has an obscured glass window to the front of the property, the corner shower cubicle has a rainfall and handheld shower head. The basin is set into a vanity unit.
Outdoor Snug
Set off from the property is a covered snug, with full power, including outdoor television, this space is ideal for unwinding away from the main house.
First Floor Landing
An open, gallery style landing offering access to all first floor rooms, with the bespoke, handmade staircase flowing through.
Principle Suite 22' 3" x 13' 11" (6.78m x 4.25m)
The spacious, principle bedroom has an abundance of storage and windows to two elevations, fitted with a wall mounted super king size headboard, the windows are fitted half height wooden shutters, finished with Roman blinds. The room benefots from a hotel style, ensuite bathroom.
En Suite
The open beamed ensuite has a feature basin and large double shower cubicle with dual shower heads, the walls and floor are tiled and the window to the side elevation offers natural light.
Bedroom Two 12' 6" x 11' 1" (3.81m x 3.39m)
To the rear of the property this stunning guest bedroom has access to the house bathroom in a Jack and Jill style. With built in vanity table and storage the room is very light due to windows on both side and rear elevation.
Bathroom 12' 7" x 10' 10" (3.84m x 3.30m)
A stunning, spacious bathroom, fitted with a large, freestanding, roll top bath and double size shower enclosure. Heat is provided by the towel radiator and the window overlooking the rear garden has half height shutters.
Bedroom Three 10' 11" x 10' 8" (3.32m x 3.26m)
This large double bedroom has fitted storage and a built in vanity table and storage, the window to the front elevation overlooks the front garden and fields beyond.
Second Floor Landing
To the top floor, is a central landing offering access to both bedrooms.
Bedroom Four 13' 4" x 10' 6" (4.06m x 3.20m)
A double size bedroom with velux windows and built in storage. The bedroom benefits form hotel style, open aspect en suite.
En Suite
A modern white suite, finished with grey tiling and open, oak beam framing.
Bedroom Five 15' 3" x 14' 3" (4.64m x 4.34m)
A spacious, double bedroom with wall mounted radiator, built in wardrobe and velux windows.
