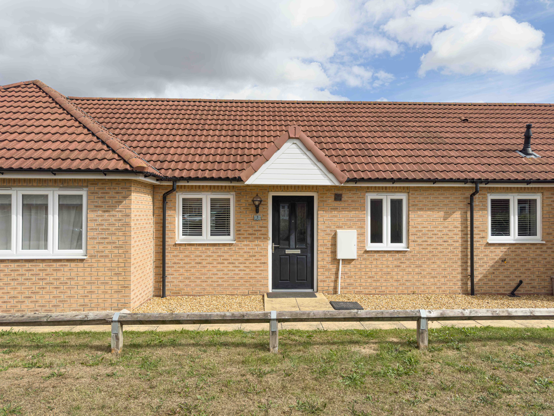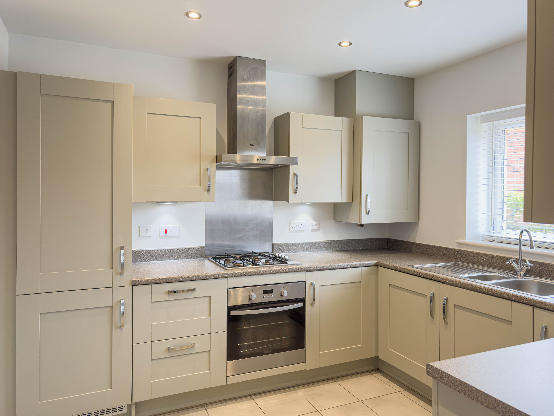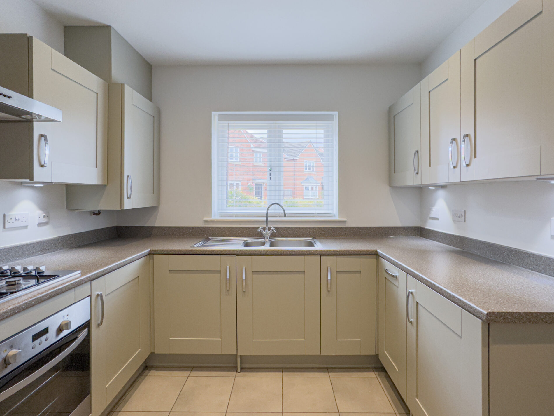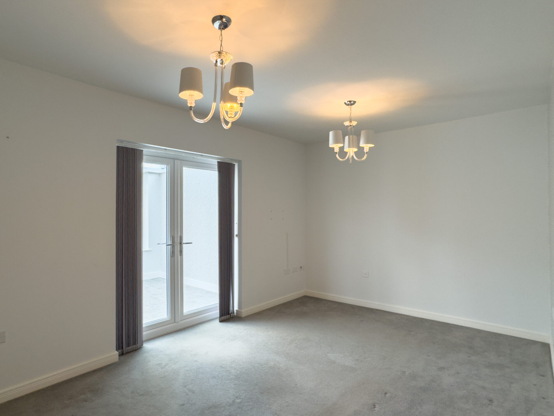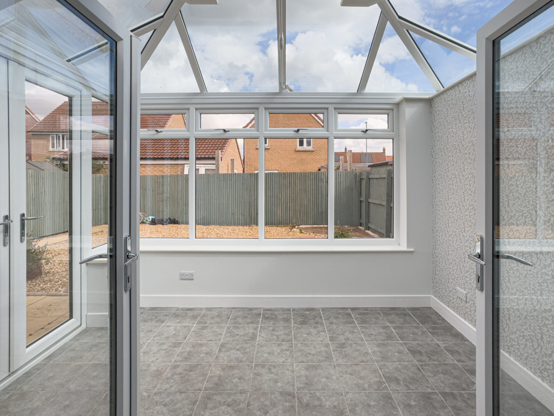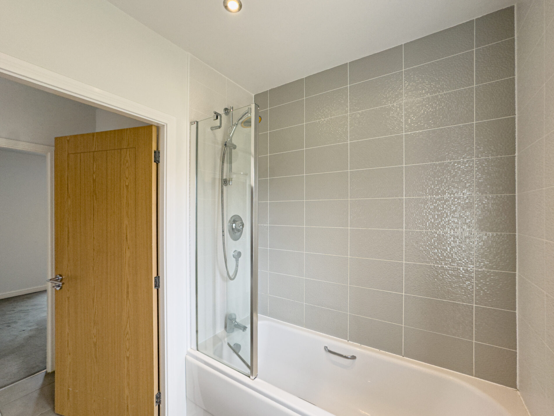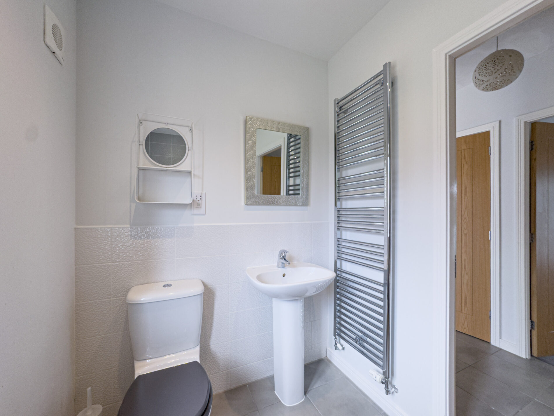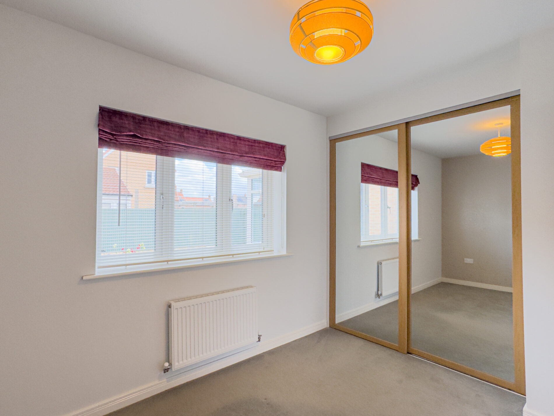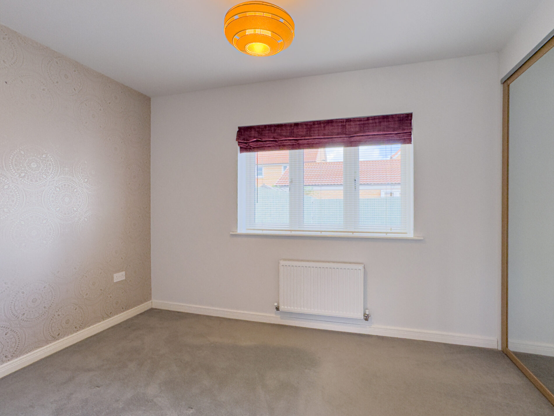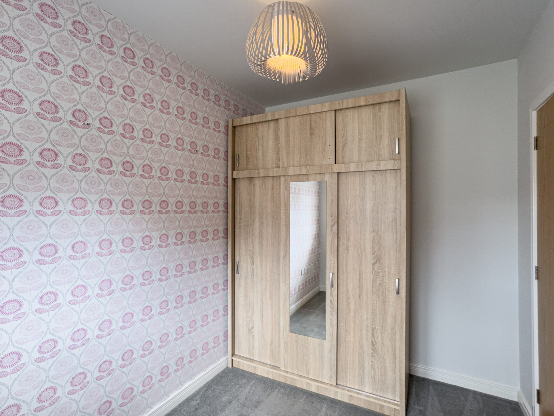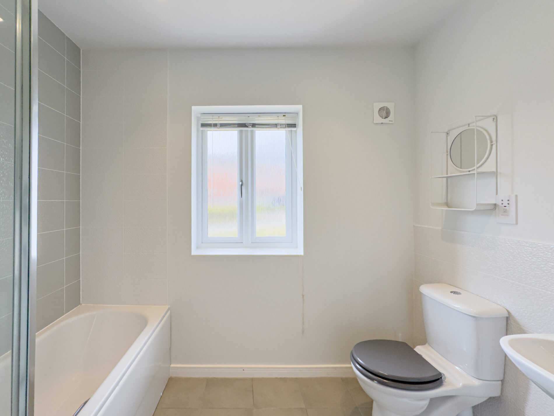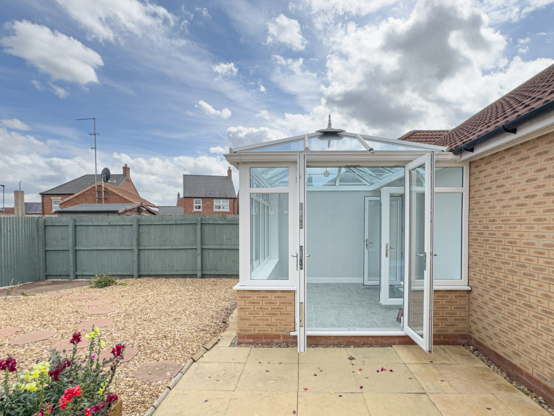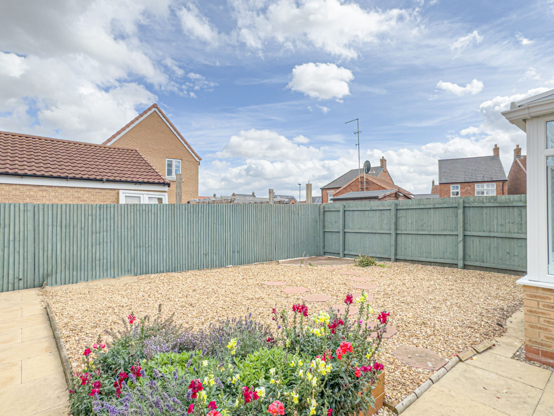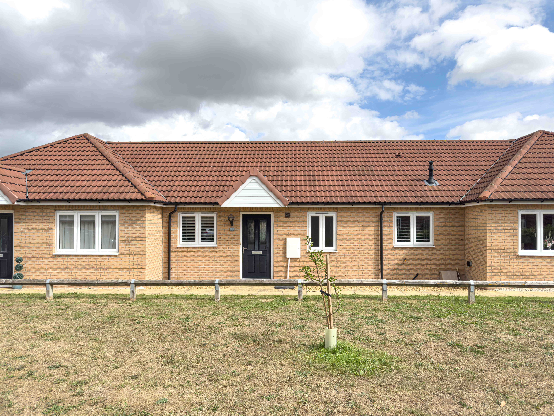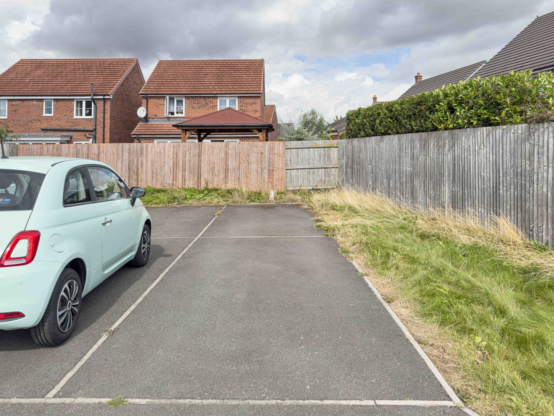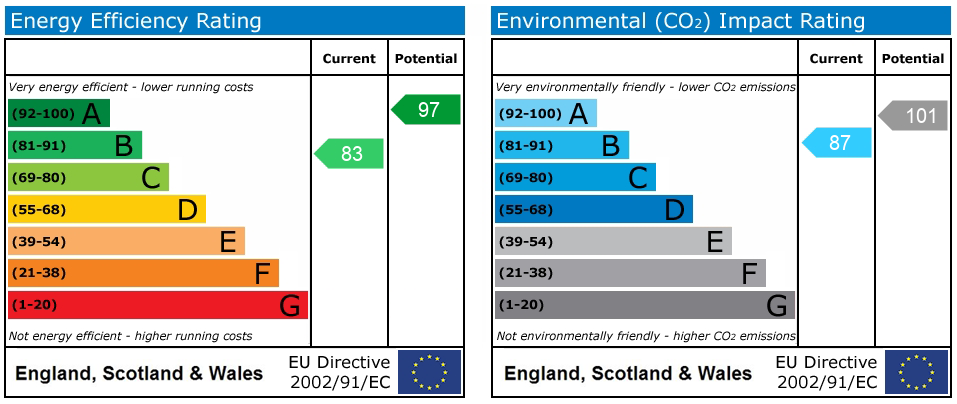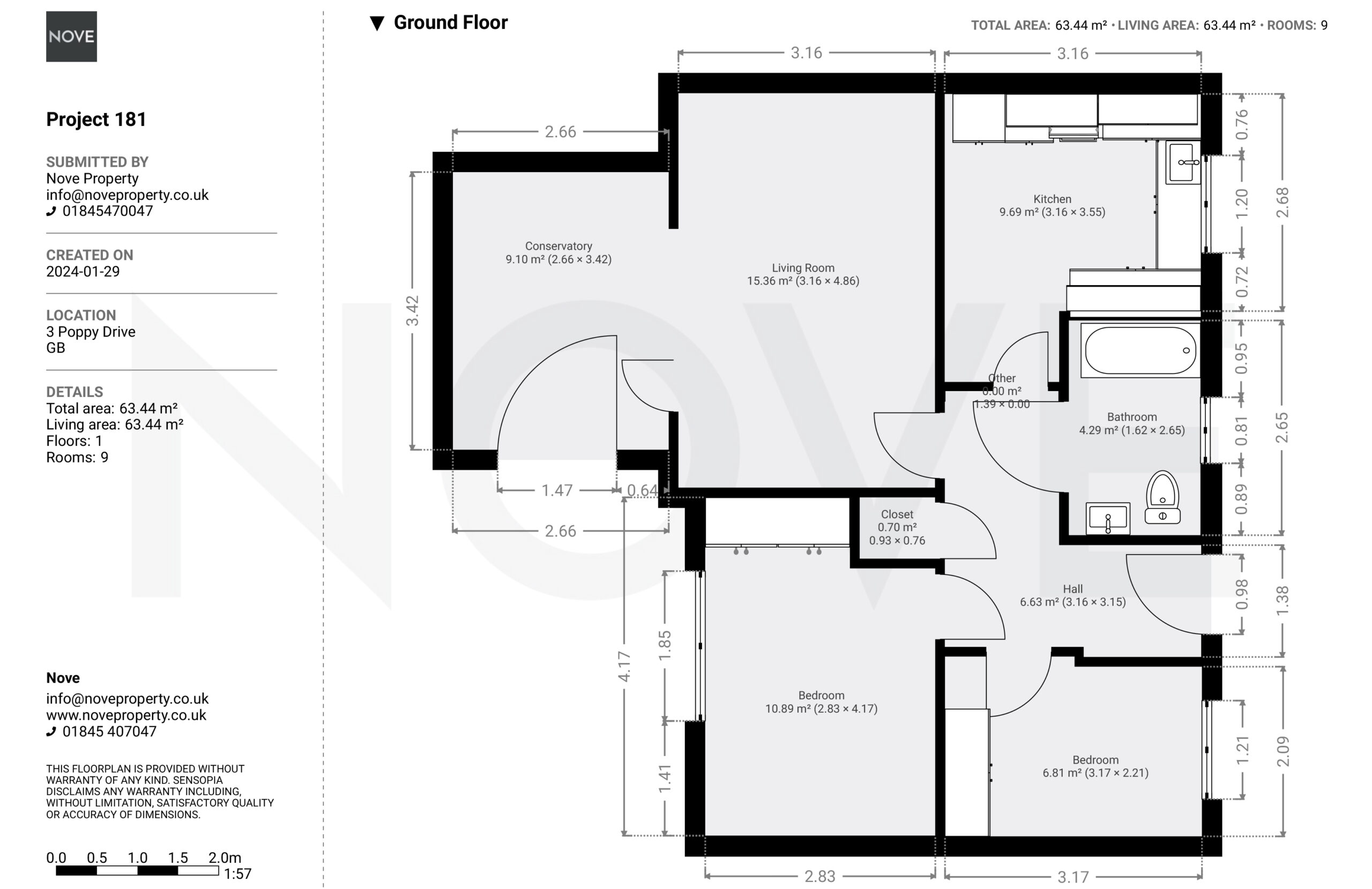
Poppy Drive, Sowerby, YO7
£225,000
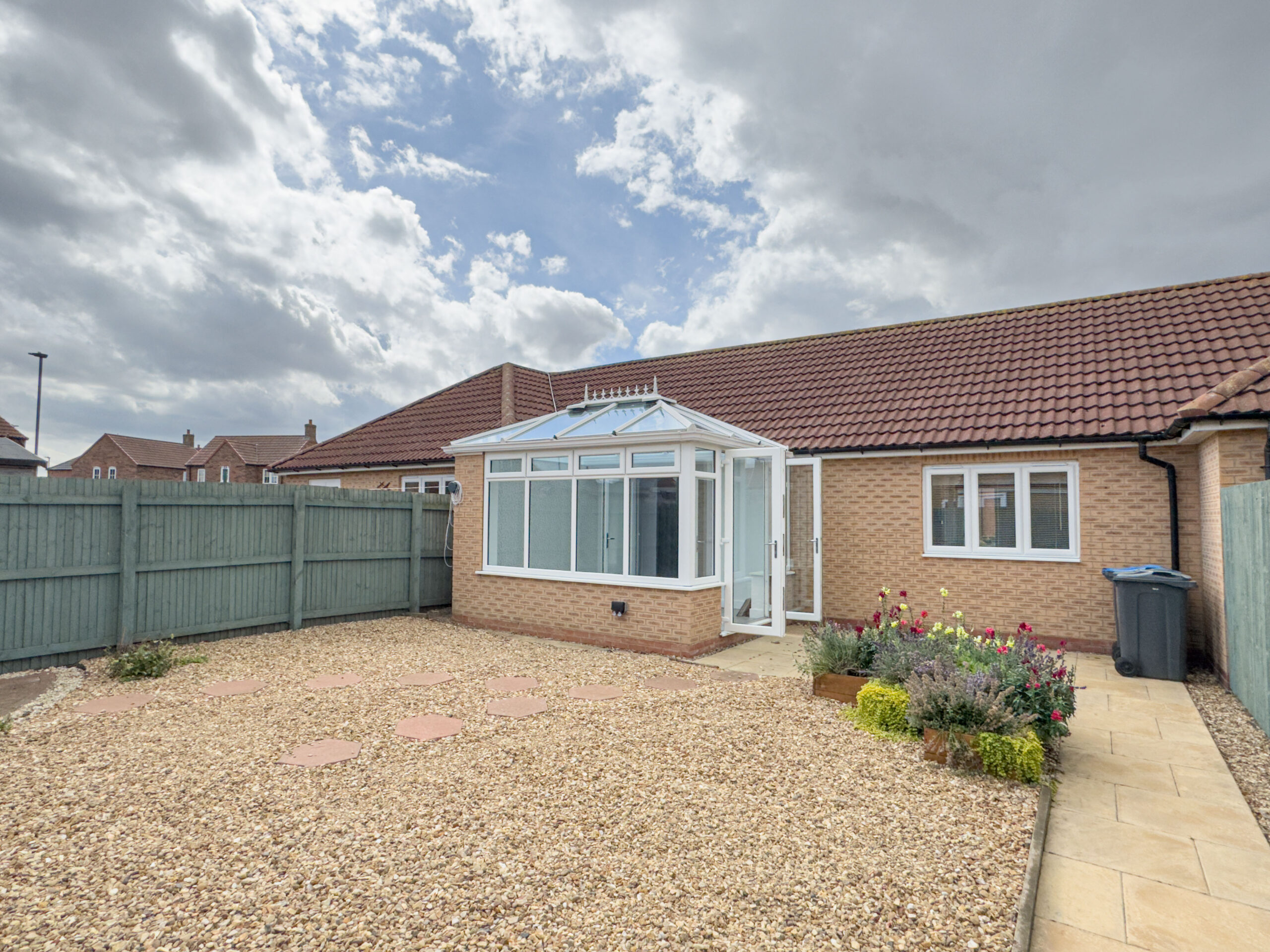
Full Description
This home offers comfortable and practical living, ideal for anyone looking for a low-maintenance property. Inside, the spacious living room benefits from plenty of natural light thanks to large doors leading to the conservatory. It’s a great space for relaxing or entertaining.
The adjoining kitchen is fitted with modern appliances, ample storage, and worktop space, making everyday cooking simple and efficient.
There are two good-sized bedrooms, each offering enough space for furniture and personalisation. The bathroom is modern and functional, with contemporary fixtures and a neutral colour scheme.
A standout feature is the conservatory, which provides flexible extra space—perfect as a dining area, home office, or a quiet place to enjoy the garden view. The enclosed rear garden offers privacy and low-maintenance outdoor space.
Additional benefits include two allocated parking spaces directly outside and the property being offered chain-free for a smoother purchase.
This bungalow is a practical choice for buyers looking for a comfortable, easy-to-manage home in a peaceful setting.
Hallway
Entering through the composite front door into a hallway which is tiled and neutrally decorated, providing access to all rooms and benefitting from a large storage cupboard.
Living Room 15' 11" x 10' 4" (4.86m x 3.16m)
The Living Room is neutrally decorated with light grey carpets. The room benefits form a wall mounted radiator and TV socket. The Living room opens through to the conservatory via a set of double doors to create a flexible entertaining space.
Kitchen 11' 8" x 10' 4" (3.55m x 3.16m)
The modern kitchen offers a range of base and wall units in light sage, with a vinyl worktop. The integrated electric oven is housed below a Gas hob and extractor hood. Also contained within the kitchen is an integrated fridge freezer and washing machine.
Bathroom 8' 8" x 5' 4" (2.65m x 1.62m)
A modern white suite with white wall tiles, grey floor tiles. The bathroom suite consists of hand basin with mixer tap, a push button toilet and bath with plumbed shower over. A large, wall mounted towel radiator is connected to the main central heating.
Bedroom One 13' 8" x 9' 3" (4.17m x 2.83m)
The main bedroom enjoys views to the garden, built in storage with sliding doors. The room is neutrally decorated and carpeted. The main bedroom has separate heating controls to allow balance throughout the home.
Bedroom Two 7' 3" x 10' 5" (2.21m x 3.17m)
Situated to the front elevation with wall mounted radiator and Double Glazed window.
Conservatory 11' 3" x 8' 9" (3.42m x 2.66m)
Added by the current owners, this UPVC, double glazed conservatory offers flexibility to the living space, enjoying views to the garden and a set of French doors leading outside.
Features
- Two Bedroom Bungalow
- Enclosed Rear Garden
- Two Allocated Parking spaces
- Conservatory
- Chain Free
Contact Us
Nove PropertyT: 01845 407 047
E: info@noveproperty.co.uk
