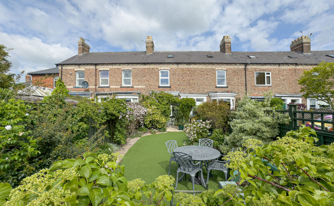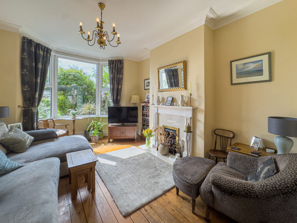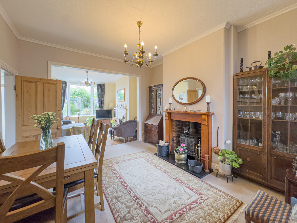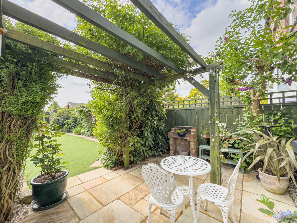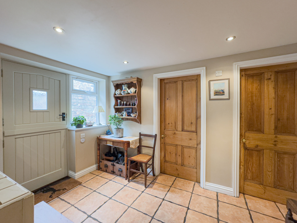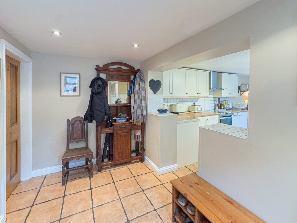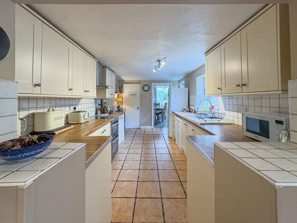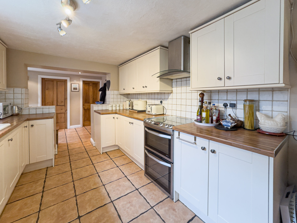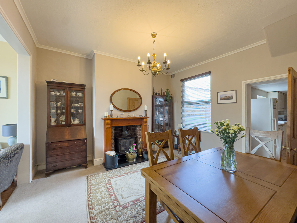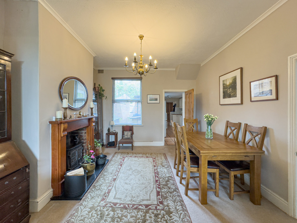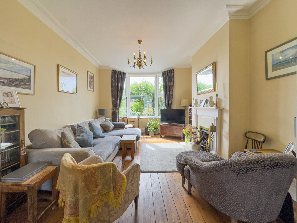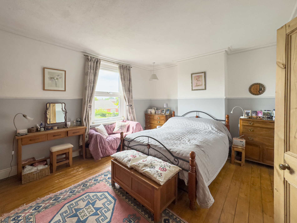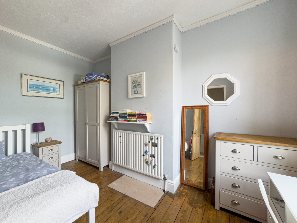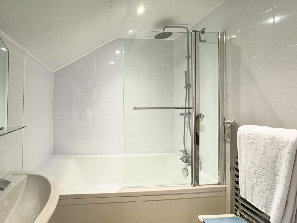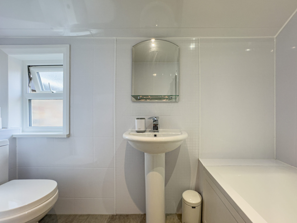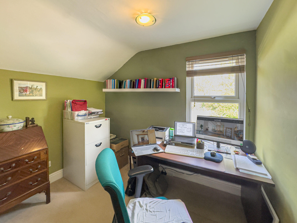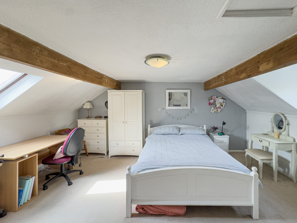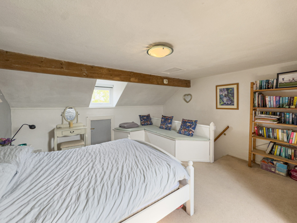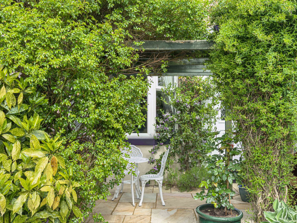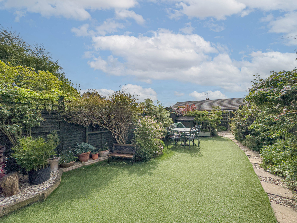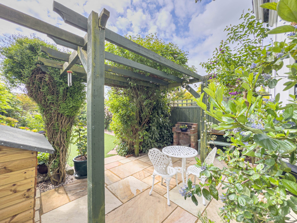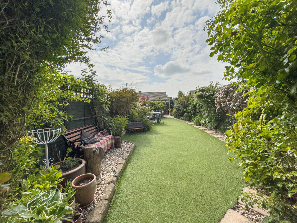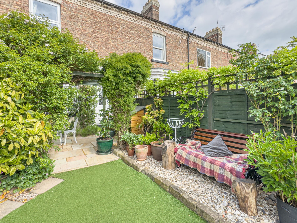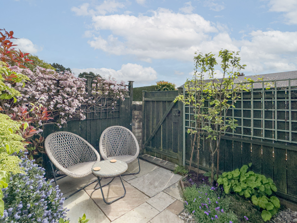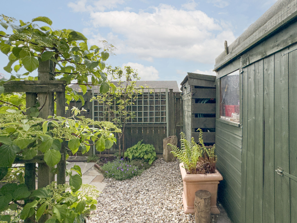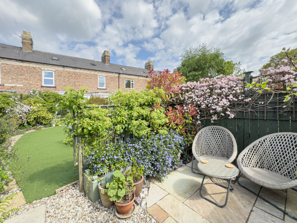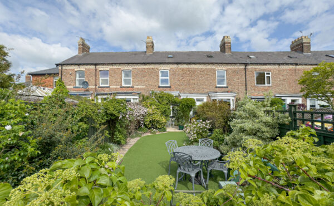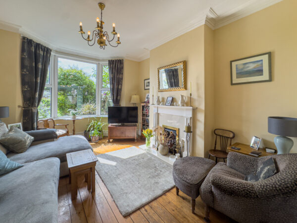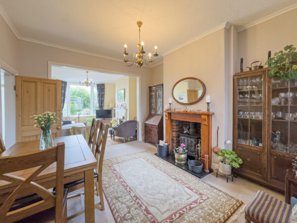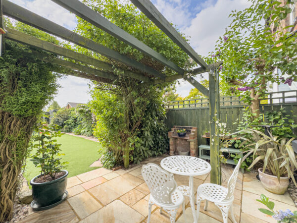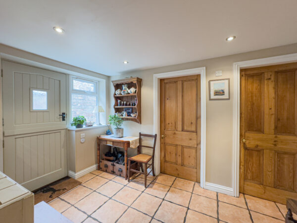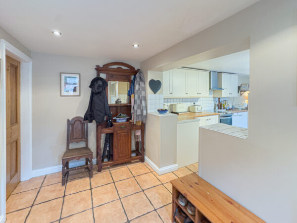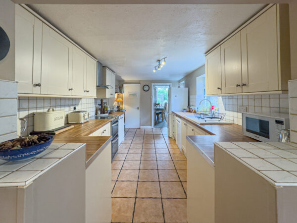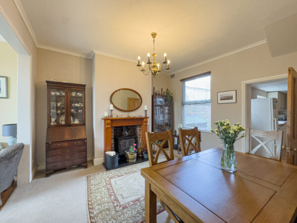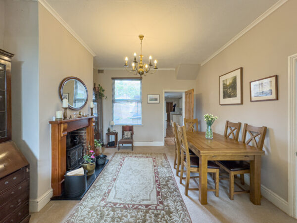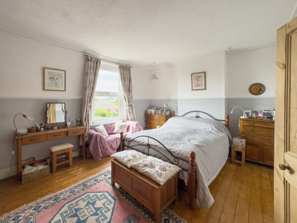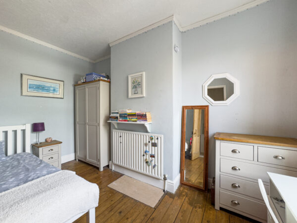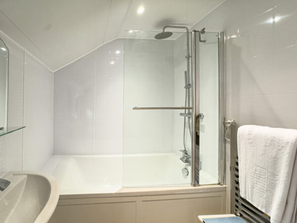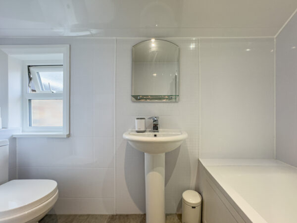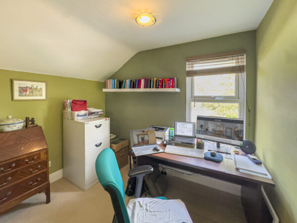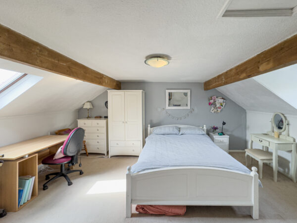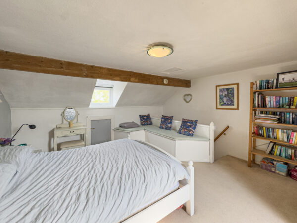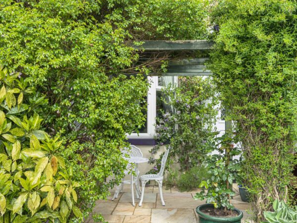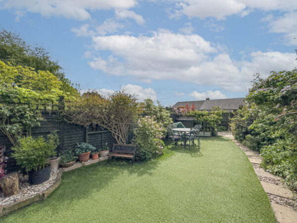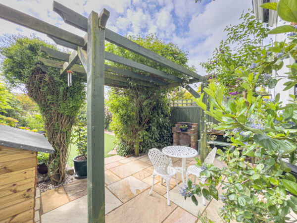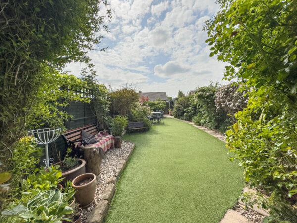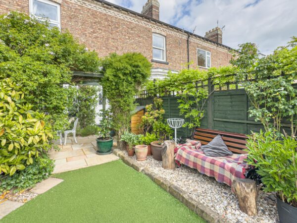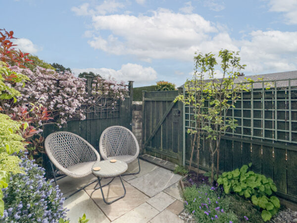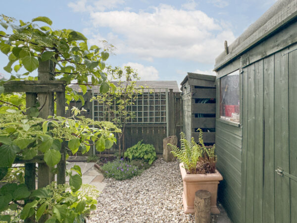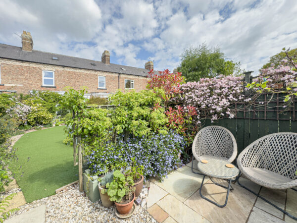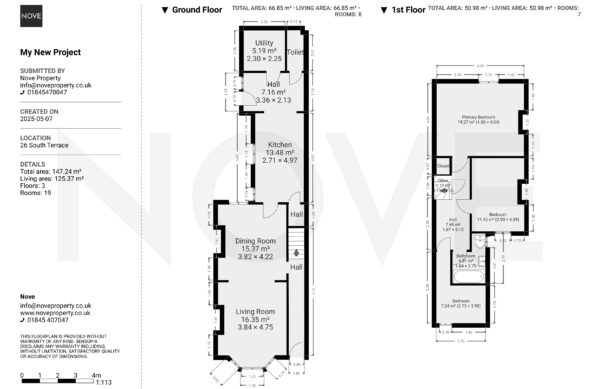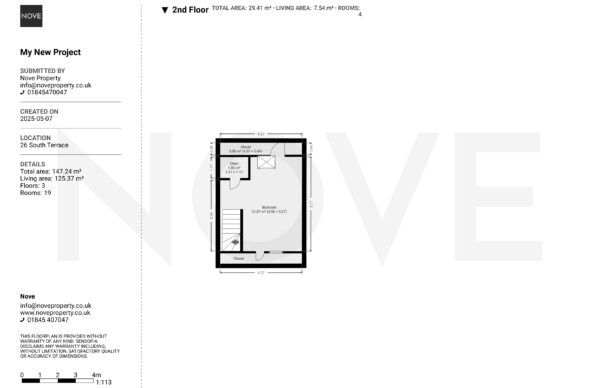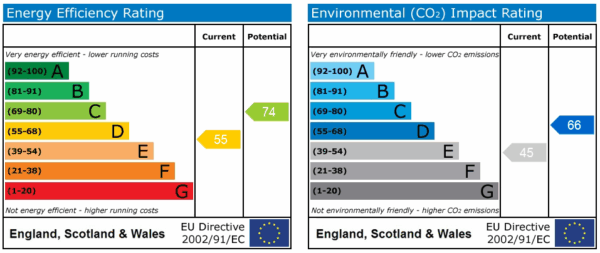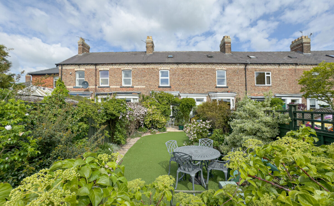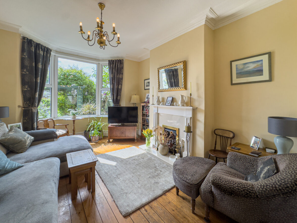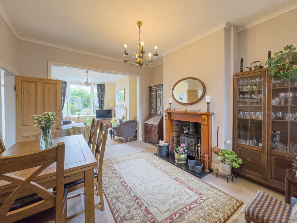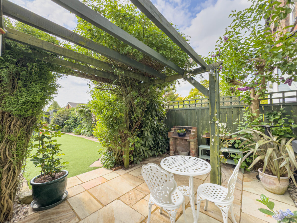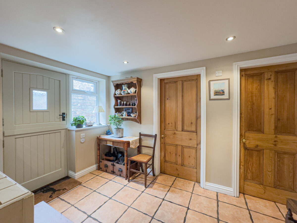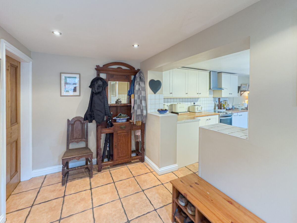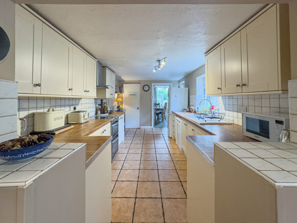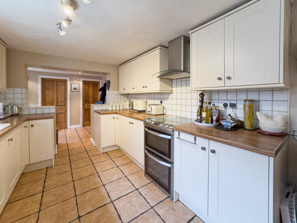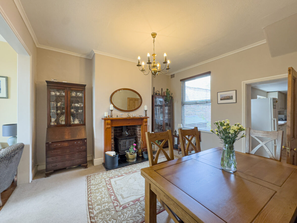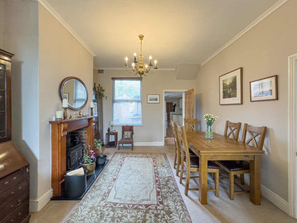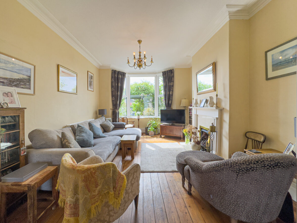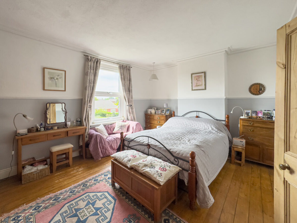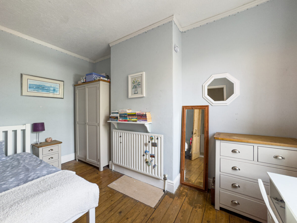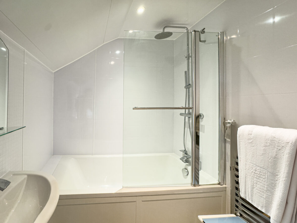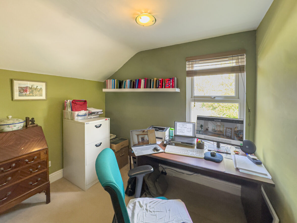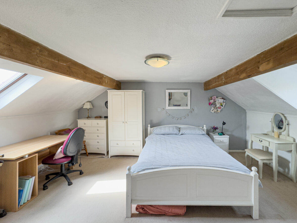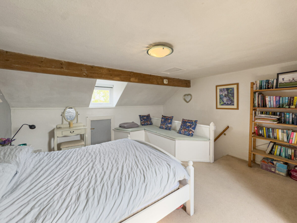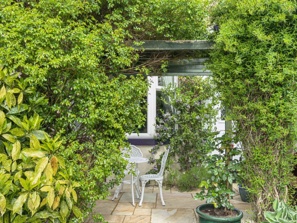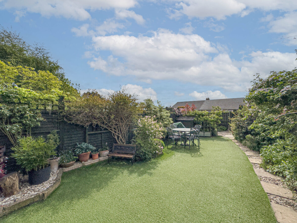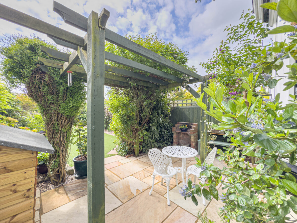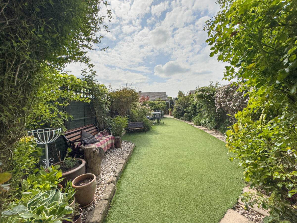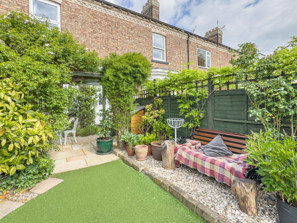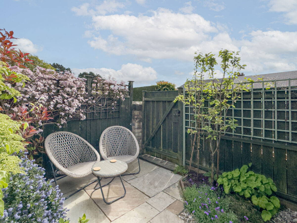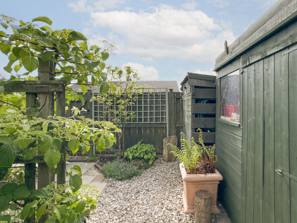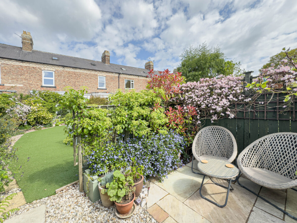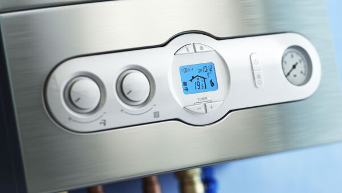South Terrace, Sowerby, YO7
Thirsk
£325,000 Guide Price
Property features
- Victorian Terrace Property
- Turn Key Ready
- Beautiful Gardens
- Double Glazed Throughout
- Period Features
Summary
Exquisite 4-bed Victorian terraced house in sought-after Soerby. Turnkey ready, flooded with natural light, period features, spacious, meticulously maintained garden oasis, private courtyard, convenient parking. Ideal blend of old-world charm and modern luxury living.Details
Nestled in a desirable location within Sowerby, this exquisite 4-bedroom terraced house exudes Victorian charm and contemporary elegance. Boasting a turnkey ready status, this property is a seamless blend of old-world charisma and modern convenience. The double-glazed windows flood the interior with natural light, enhancing the beauty of the period features that add character to each room. With spacious dimensions, this home offers a comfortable and luxurious living experience for residents.
Step outside into the meticulously maintained gardens, a true sanctuary in the heart of the Town. Crafted with care by the current owners, the garden features multiple seating areas surrounded by mature plants, creating a tranquil oasis perfect for relaxation and entertaining. The artificial grass lawn eliminates the need for constant maintenance, ensuring more time can be spent enjoying the serene surroundings. A private courtyard at the rear of the property offers a secluded space with gated access. Additionally, each property on South Terrace possesses their own section of the road, providing convenient parking for one vehicle, while extra parking can be found on Topcliffe Road. This property truly offers a harmonious blend of indoor comfort and outdoor charm, making it an ideal sanctuary for its fortunate occupants.
Entrance/Boot Room
Entering via the rear courtyard in to the boot room area, created by the current owners from connecting the rear of the house to the old, external toilet and storage areas around 10 years ago. The welcoming space is fully tiled and finished with period doors to create a handy space and offer room for a ground floor toilet and separate utility area.
Ground Floor Toilet
Self contained toilet with hand basin.
Utility 7' 4" x 6' 9" (2.23m x 2.07m)
An essential space with wood effect flooring and plumbing for washing machine.
Kitchen 23' 5" x 10' 6" (7.15m x 3.21m)
A traditional style Kitchen with tiled floor, cream, shaker style units and wooden counter tops. The kitchen has space for a Fridge Freezer, Dishwasher and has a freestanding electric oven with extractor hob over the top.
Dining Room
The dining room site off from the Kitchen and the owners have opened up the wall through to the Living Room to create a fantastic, light and airy room. There is ample space for a dining set and a multi fuel stove has been fitted into the traditional fire surround.
Living Room 12' 10" x 11' 11" (3.92m x 3.64m)
A fantastic space with period floor boards and a large bay window to fill the room with natural light and enjoy the abundant greenery in the garden.
Hall
With stairs to the first floor, UPVC door leading out to the garden. The flooring is laid with period tiles.
Bedroom One 15' 9" x 12' 10" (4.81m x 3.90m)
A wonderful, spacious bedroom with wooden floor, traditional coving and dado rail with a large double glazed window to enjoy views of the rear garden.
Bedroom Two 12' 10" x 8' 11" (3.91m x 2.72m)
A comfortable double bedroom, with wooden floorboards and traditional coving. There is a large double glazed window to the rear. There is an airing cupboard which offers storage and houses the boiler which was replaced around 2020.
Bedroom Three/Study 12' 10" x 8' 10" (3.90m x 2.69m)
To the rear of the property, currently utilised as an office though has previously housed a single bedroom. With wall mounted radiator and a large, double glazed window.
Family Bathroom 8' 9" x 5' 8" (2.67m x 1.72m)
The white bathroom suite is fitted with a dual head shower over the bath, behind a glass screen. An obscured, double glazed window is fitted and heat is provided through a heated towel radiator.
Bedroom Four 16' 10" x 14' 7" (5.13m x 4.44m)
Taking over the whole of the top floor, the attic bedroom is an original feature which has been upgraded to offer two windows, ample space for a double bed and bedroom furniture.
The room benefits from a large storage cupboard and both sides has eaves storage built in.
