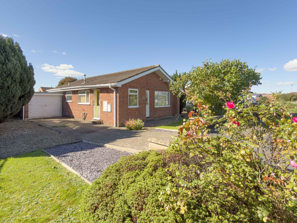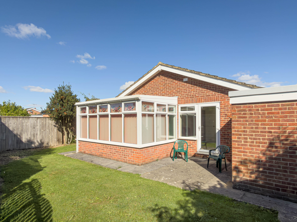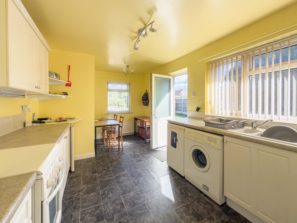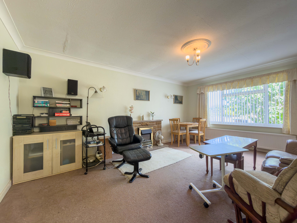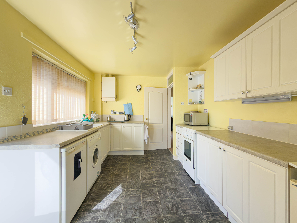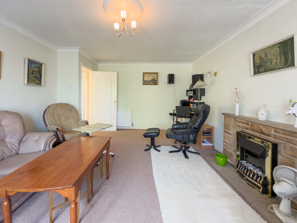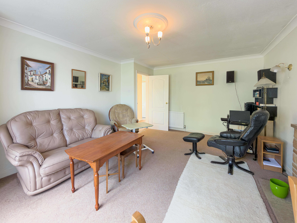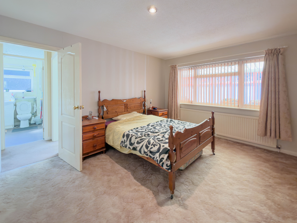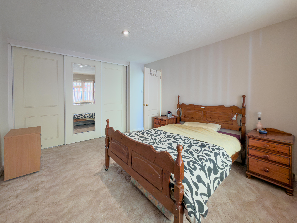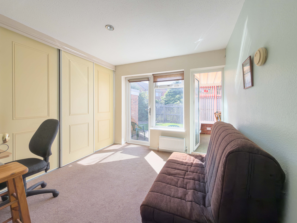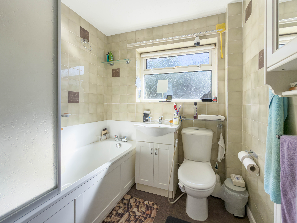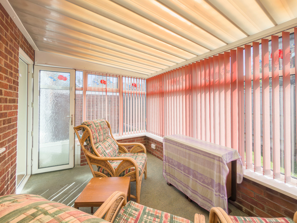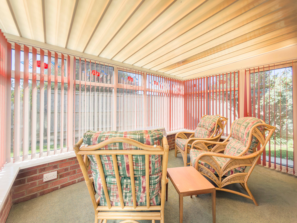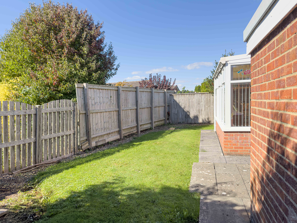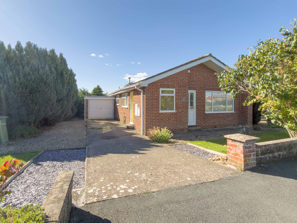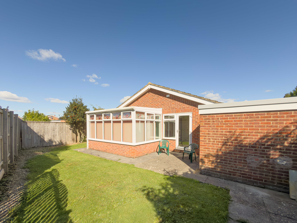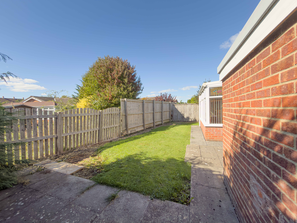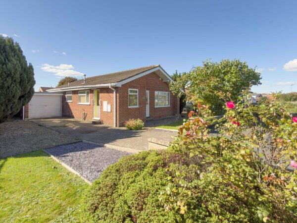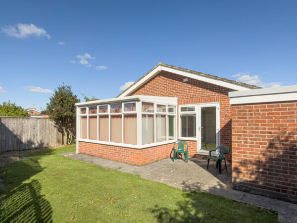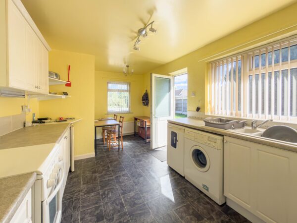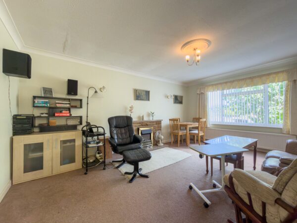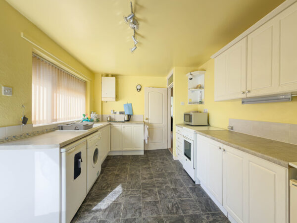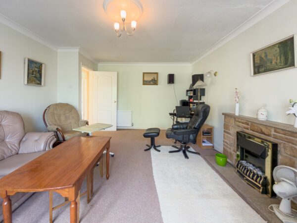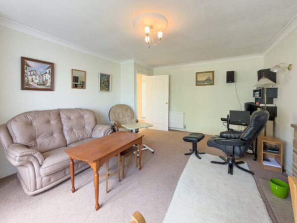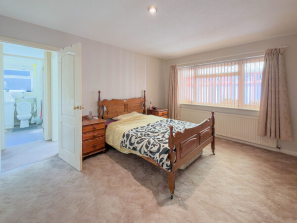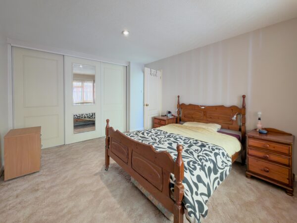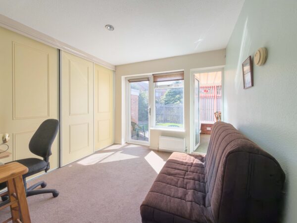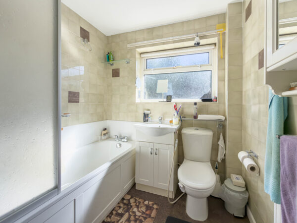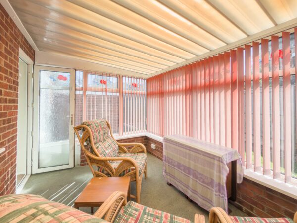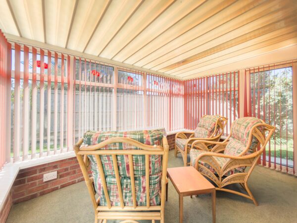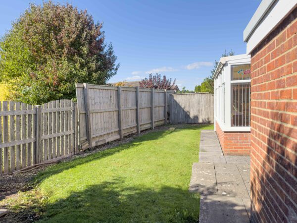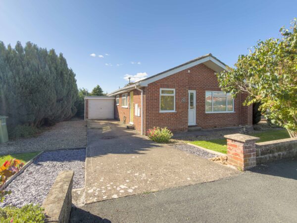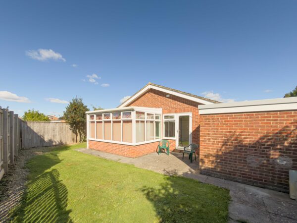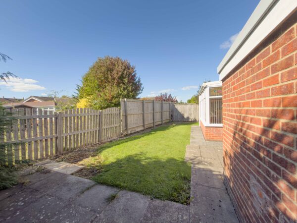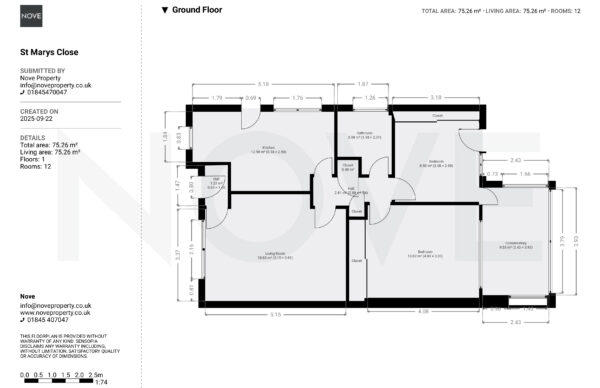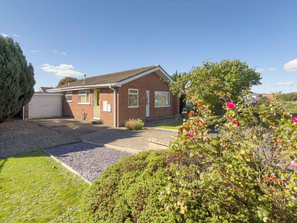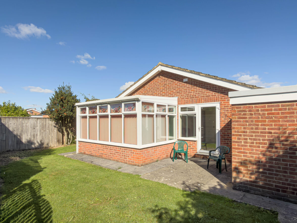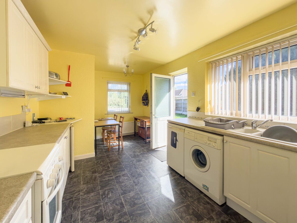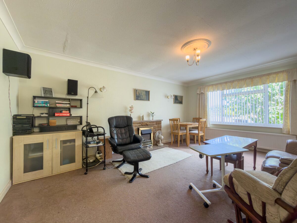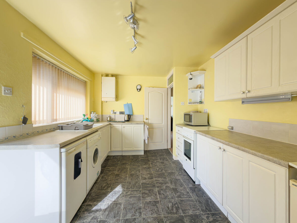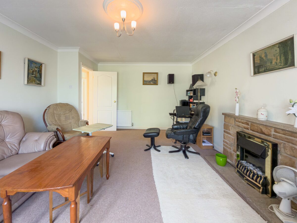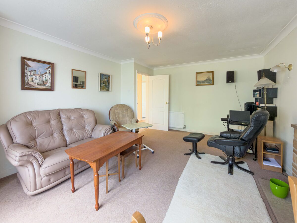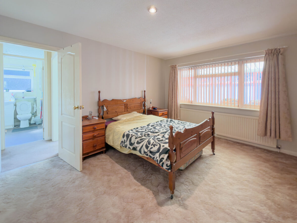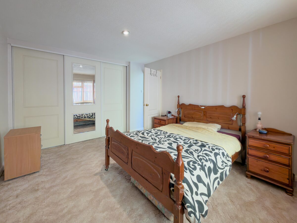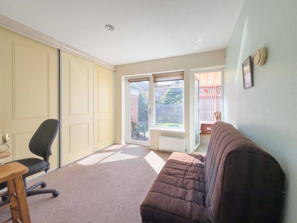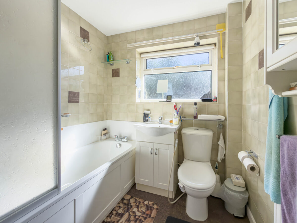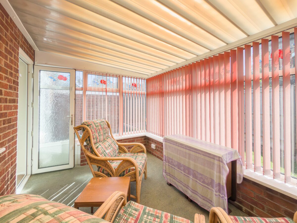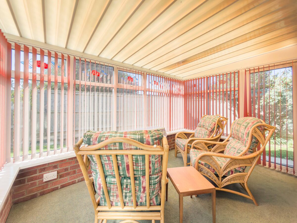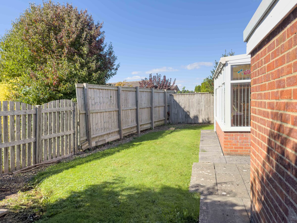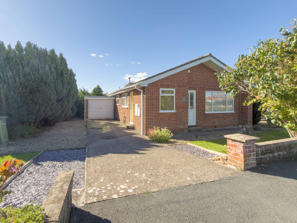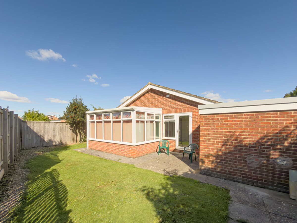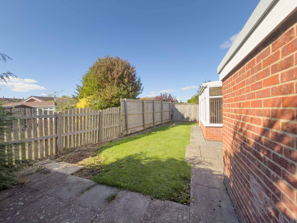St. Marys Close, Thirsk, YO7
Thirsk
£295,000 Guide Price
Property features
- Detached Bungalow
- Chain Free
- Garage
- Wrap Around Gardens
- Conservatory
Details
This two-bedroom detached bungalow offers a great opportunity for comfortable living in a quiet setting. Located in a sought-after area and available chain-free, it’s ready for new owners to move straight in.
The property features a bright living room, ideal for both relaxing and entertaining. The open-plan kitchen and dining area is fitted with modern units and plenty of storage. The main bedroom includes built-in wardrobes, while the second bedroom can be used as a guest room or home office.
A conservatory adds extra living space and makes the most of the natural light. The bathroom is fitted with modern fixtures, and the garage provides secure parking and storage.
Outside, the wrap-around garden offers space for gardening, relaxing, or entertaining. The home has been well looked after, combining practicality with a welcoming feel.
The property has had the wall cavities insulated to ensure better energy efficiency.
Overall, this detached bungalow combines comfort, convenience, and a good location—making it a solid choice for anyone looking for a new home.
Entrance
Through the front door is a small entrance, ideal for storage of boots and coats.
Living Room 12' 10" x 16' 11" (3.91m x 5.15m)
A good size room with large, double glazed window to enjoy views to the front garden. A stone fireplace has been repurposed to house an electric fire. Large, wall mounted radiators provide heat to the room. There is a door giving access to the entrance hall and front door.
Kitchen 9' 6" x 5' 2" (2.90m x 1.58m)
Set to the side elevation, with UPVC door leading to the driveway, the bright kitchen offers space for dining, as well as a range of base and wall units in white with vinyl counter tops. The kitchen also houses the gas boiler.
Hallway
The internal hall links the living spaces through to the bedrooms. The hall benefits from an airing cupboard, housing the hot water tank and an ideal space for towels and bedding. A second cupboard is used for storage. There is also a large loft hatch with drop down ladder. The loft space is well insulated and part boarded, with lighting.
Bedroom One 9' 6" x 10' 1" (2.90m x 3.08m)
A large room benefiting from a full wall of built in wardrobe space, covered with sliding doors. The large, double glazed window looks into the conservatory.
Bedroom Two 11' 1" x 13' 5" (3.39m x 4.08m)
The second bedroom offers flexible space either for guests or as a study/hobby room. A double glazed door leads out to the garden, with an internal door to the conservatory. The room also has a full wall of built in storage.
Conservatory 12' 11" x 8' 0" (3.93m x 2.43m)
A double glazed conservatory with a brick built base and corrugated sheet roof. The bright room is covered with blinds to adjust the sunlight and has a door leading out to the garden.
Bathroom
The bathroom suite is made up of toilet, hand basin, full size bath with power shower over and an opaque, glass screen. The bathroom is fully tiled and has cushioned flooring.
Garage
The brick built garage has had a replacement resin roof to ensure the space is water tight and trouble free for years to come. With power and light, it makes excellent storage, accessed via the up and over door.
