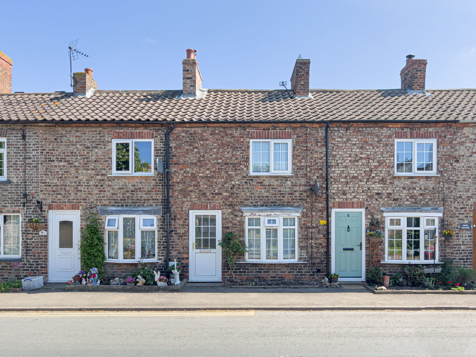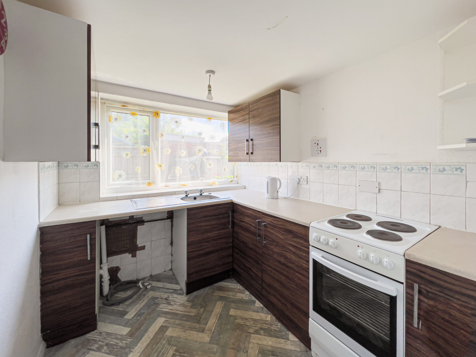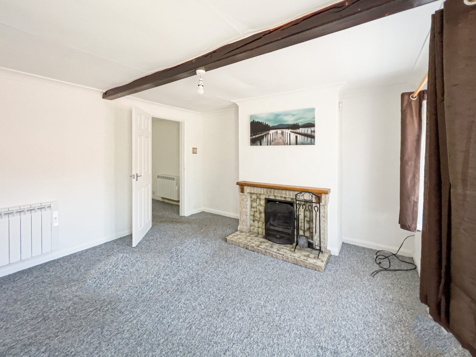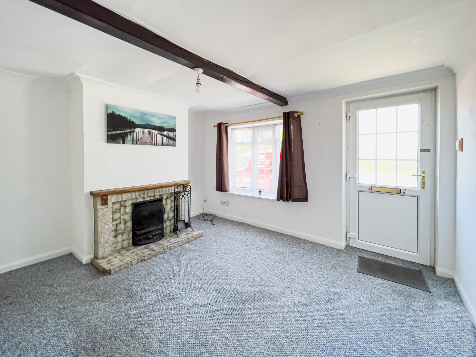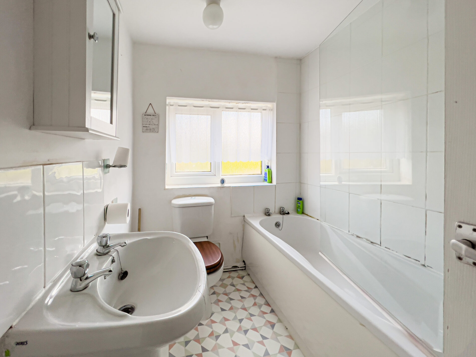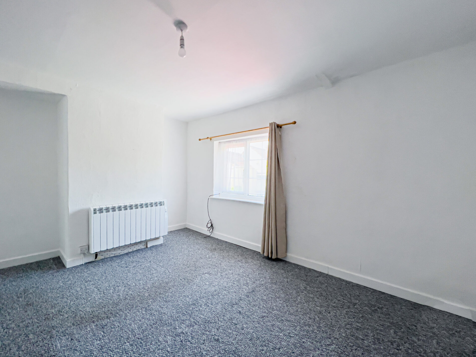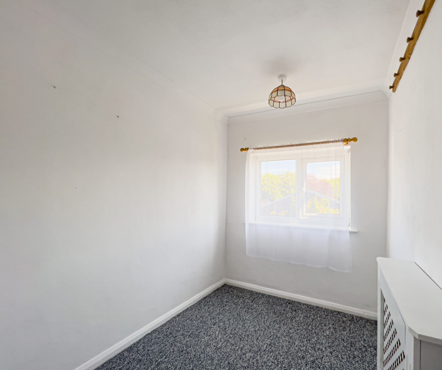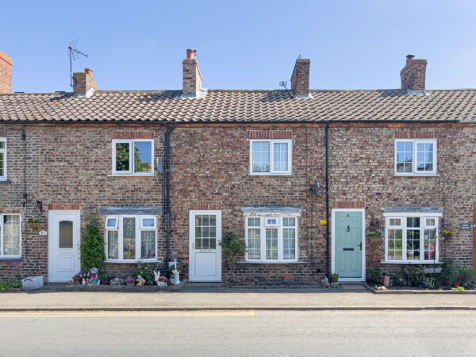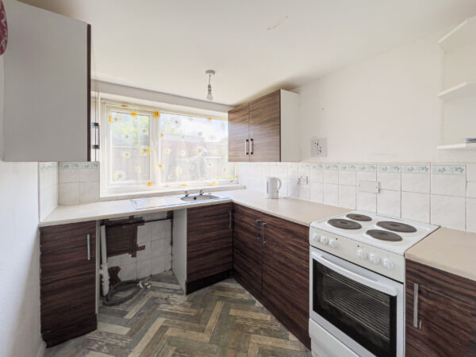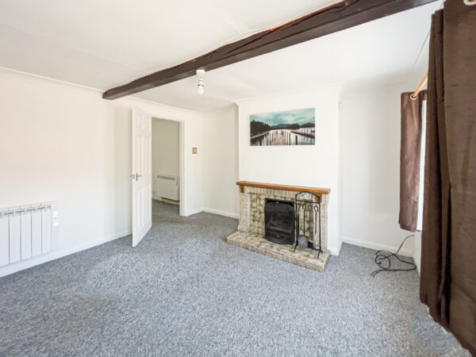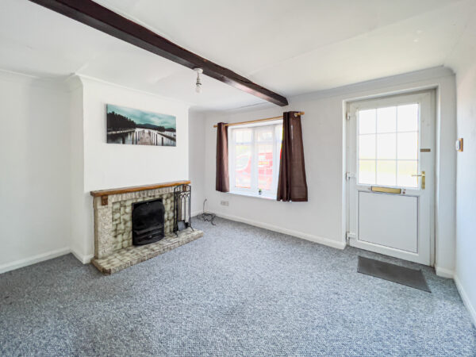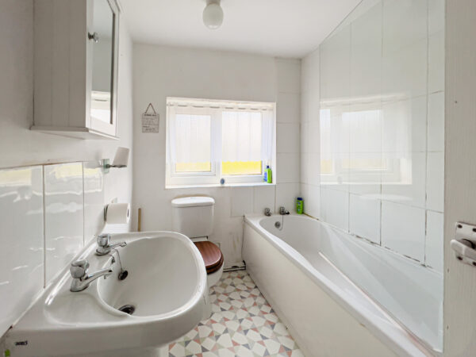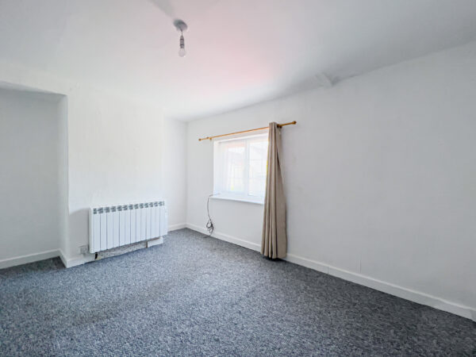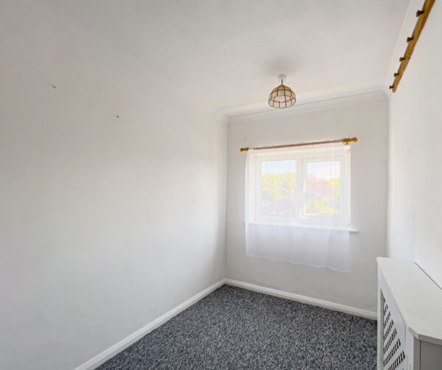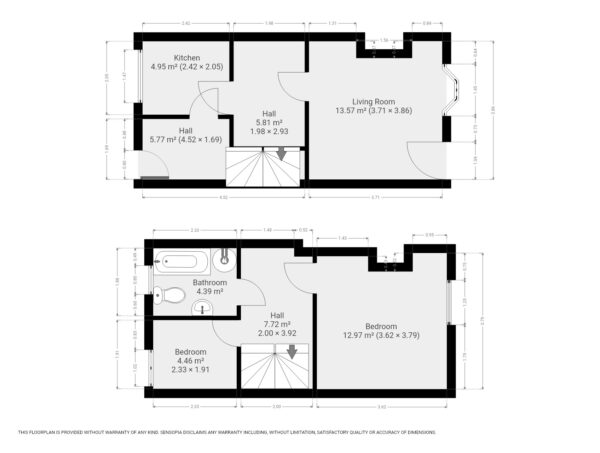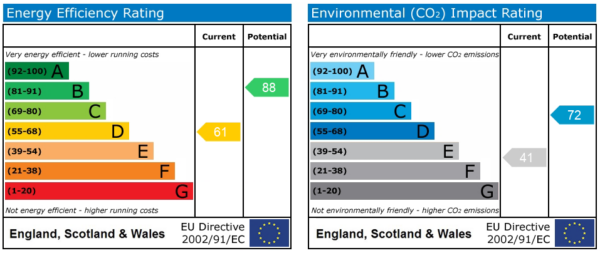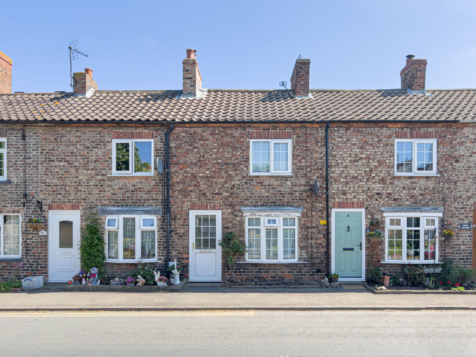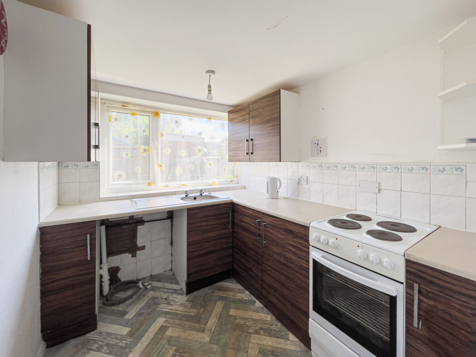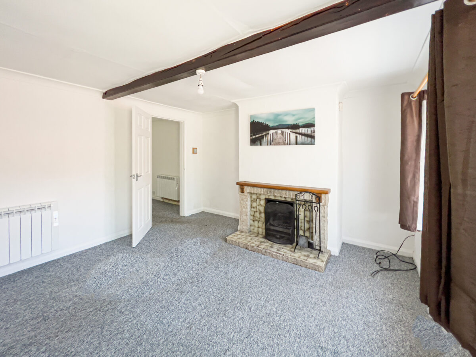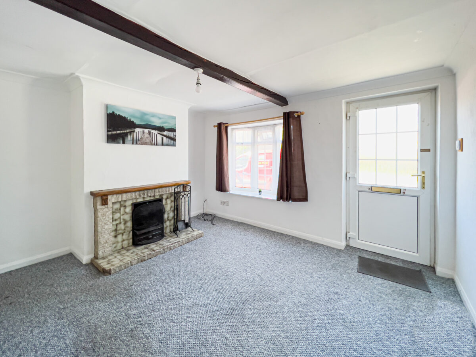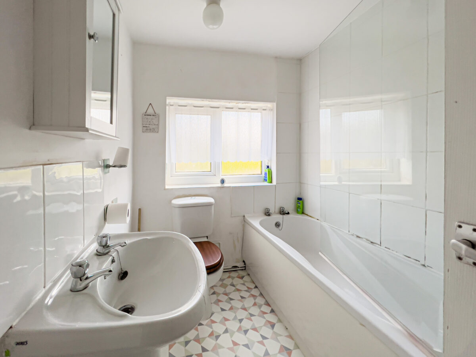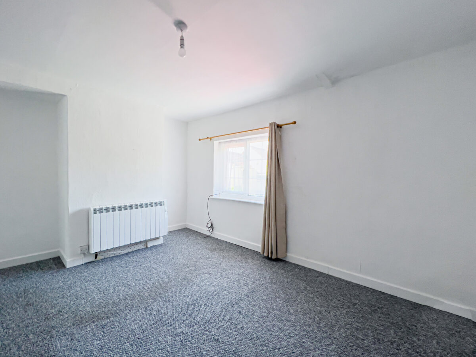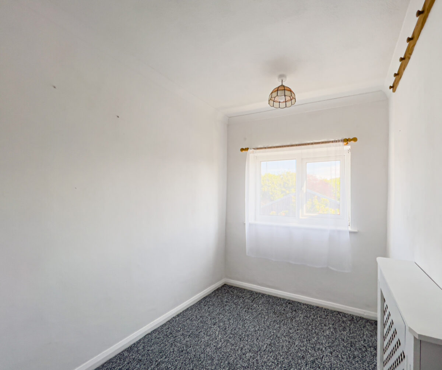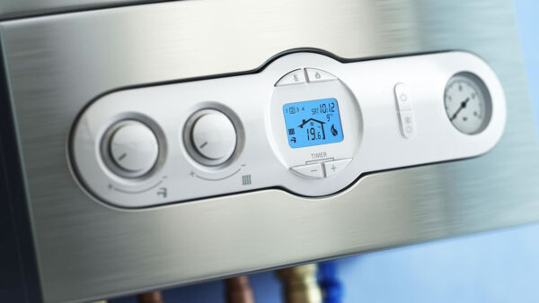Stainthorpes Row, South Otterington, DL7
Northallerton
£145,000 Guide Price
Property features
- Fantastic Investment opportunity
- Rental Yield circa 5%
- Two Bed Cottage
- Village Location
- Chain Free
Details
Nestled in a charming village setting, this delightful 2-bedroom mid-terraced house offers a fantastic investment opportunity with a rental yield of circa 5%. Whether you're a first-time buyer looking for a cosy home or an investor seeking a profitable venture, this two-bed cottage is sure to impress.
This chain-free property exudes a warm and inviting atmosphere, perfect for creating lasting memories. Stepping inside, you are greeted by a well-proportioned living space with an open fire and recently upgraded, electric heater.
Located in a vibrant village setting, residents can enjoy a sense of community while still being within easy reach of amenities and transport links. Whether you prefer a tranquil stroll in the countryside or a visit to a local cafe, this location offers the best of both worlds. South Otterington benefits from a local pub, Primary School, Village Hall, Church and nearby tea rooms.
This two-bed cottage is a timeless gem that combines character and comfort, making it a versatile and attractive investment opportunity. With its convenient location, charming interior, and promising rental yield, this property is a must-see for those seeking a new beginning or a wise investment choice.
This property is available individually or as part of a lot with number 7 with a guide price around £315,000
Living Room 11' 8" x 12' 9" (3.56m x 3.88m)
Accessed via the UPVC front door, this living room has a large window to the front which is UPVC, Double Glazed. The heating is provided by a modern, Night Storage heater using Economy 7 rates for discounted costs. There is also an open fire in stone surround. The room is painted white with feature beams to the ceiling.
Inner Hall
A spacious Hall with night storage heater and stairs to the first floor.
Kitchen 7' 10" x 6' 10" (2.39m x 2.09m)
Fitted with a range of base and wall units, space for a washing machine and an electric oven. The kitchen is situated to the rear with a large, double glazed window.
Rear Hall
A handy storage area, with power for large fridge freezer, an under stairs cupboard and rear door.
Landing
With access to all first floor rooms and the loft space.
Bedroom One 12' 8" x 12' 0" (3.87m x 3.65m)
The primary bedroom is a spacious double to the front elevation with large, double glazed window and upgraded, modern storage heater.
Bedroom Two 7' 10" x 6' 3" (2.38m x 1.90m)
A single bedroom to the rear of the property. with double glazed window and electric heater.
Bathroom
The bathroom is fitted with white basin, toilet and bath with shower over and a glass screen.
