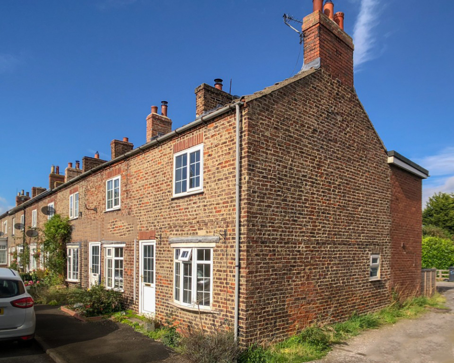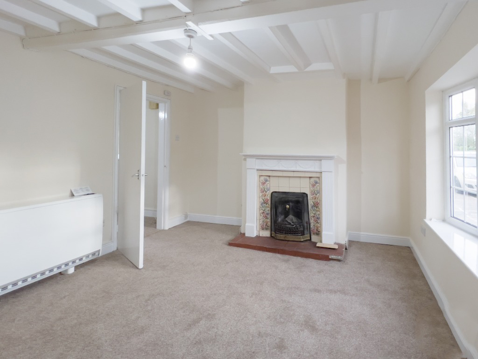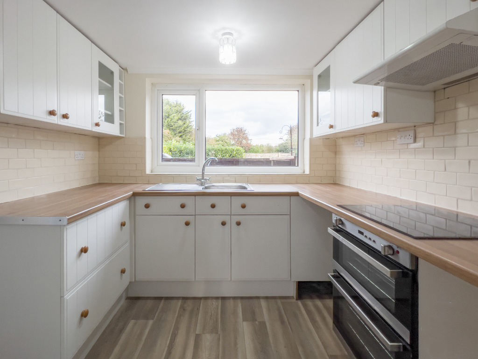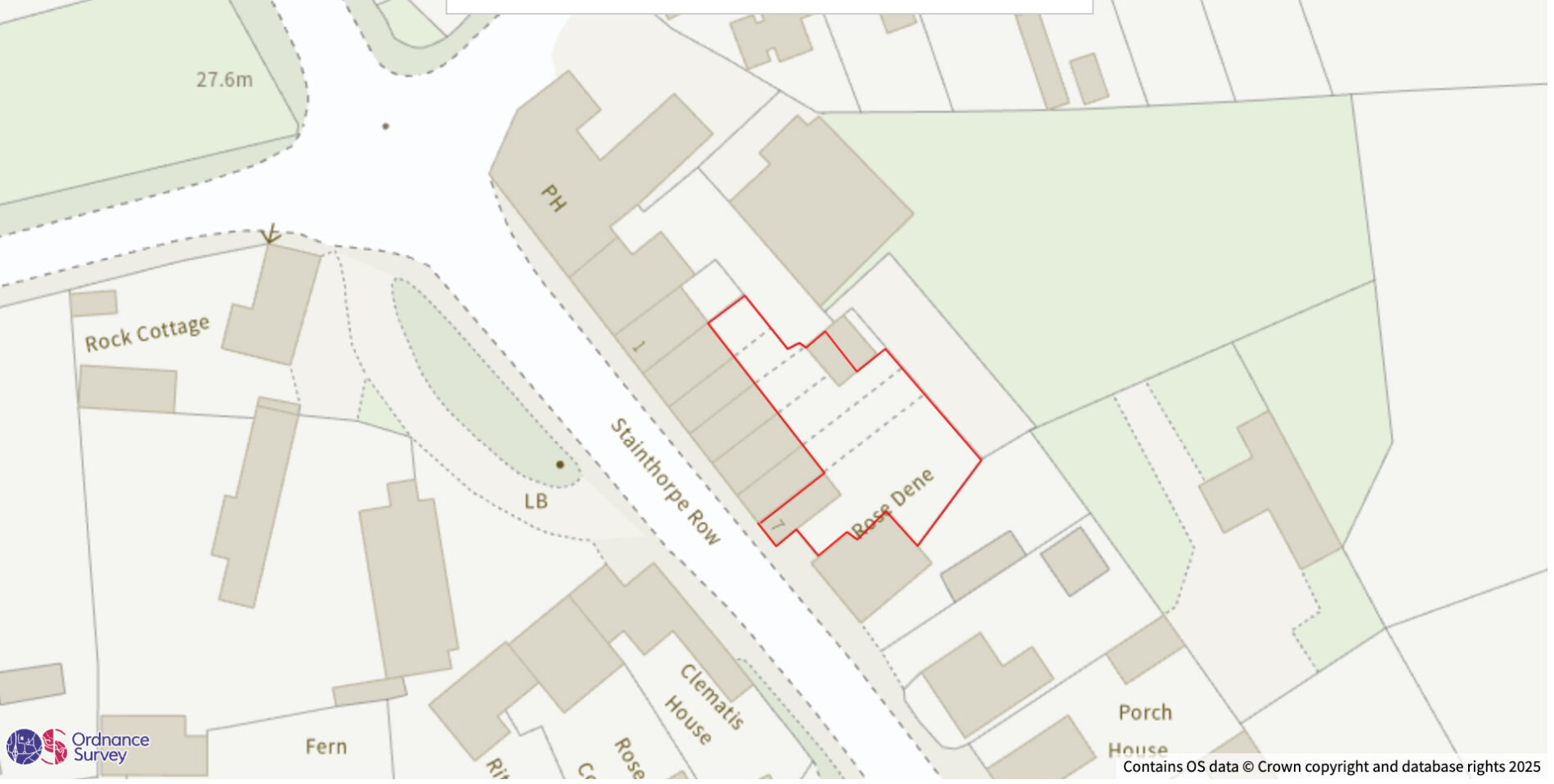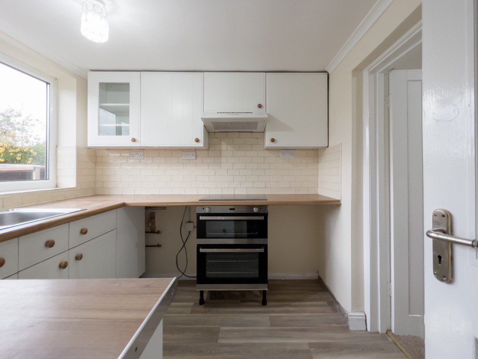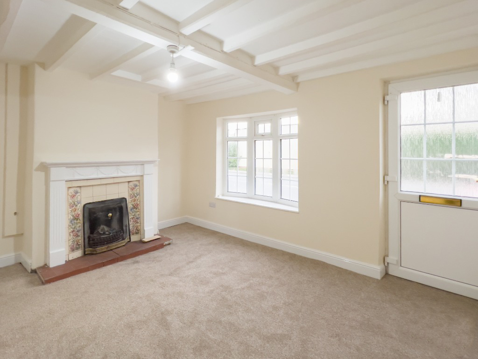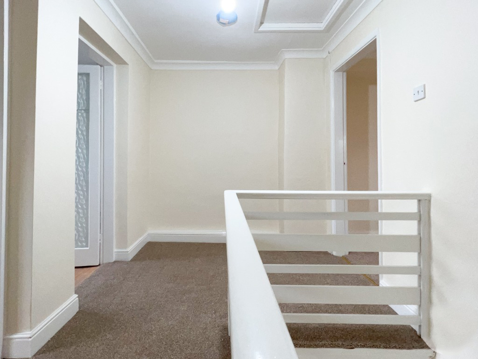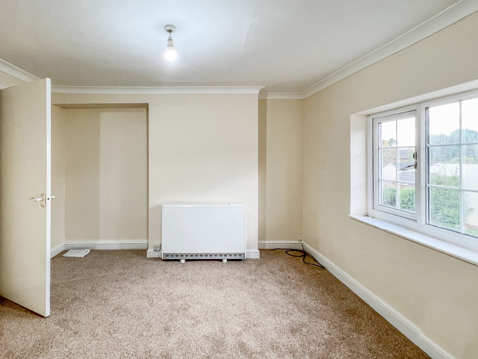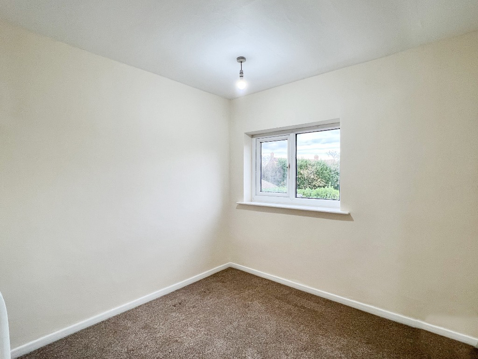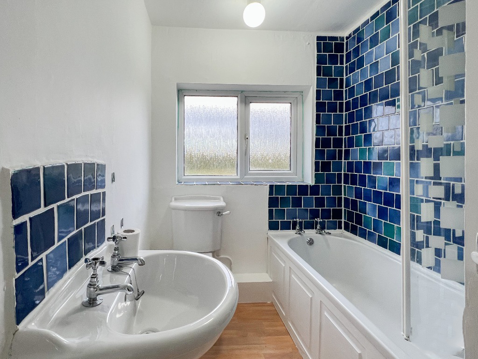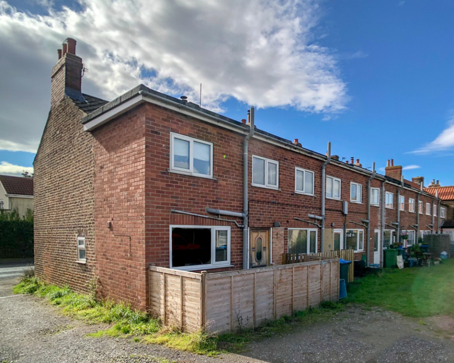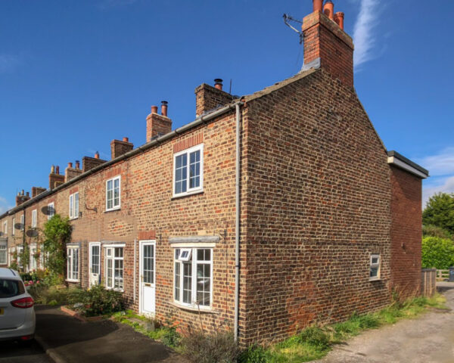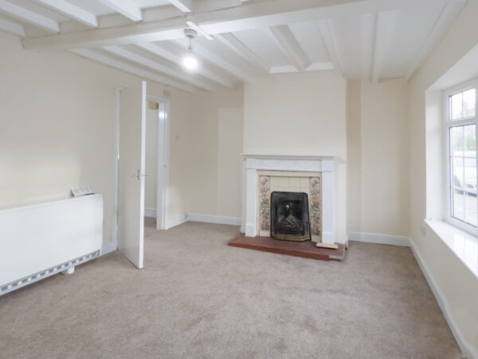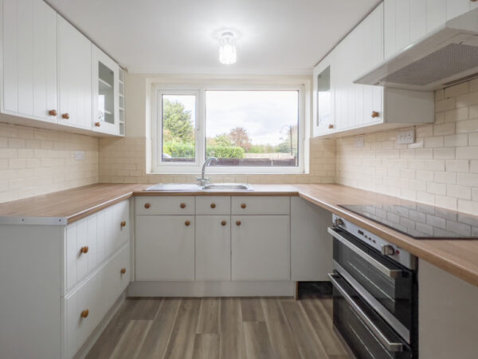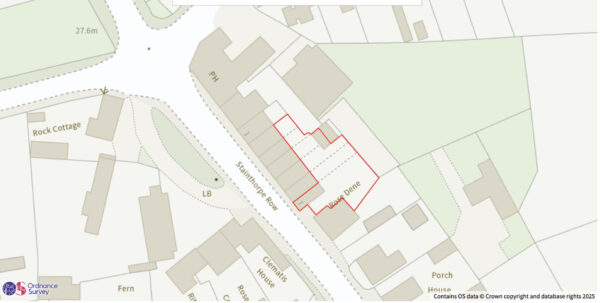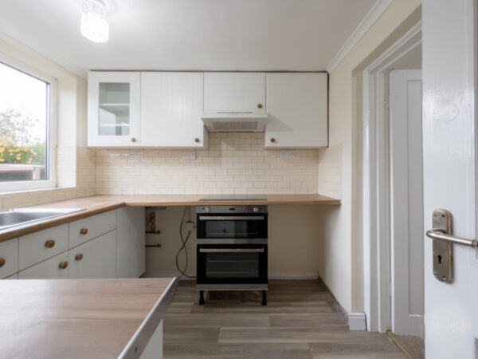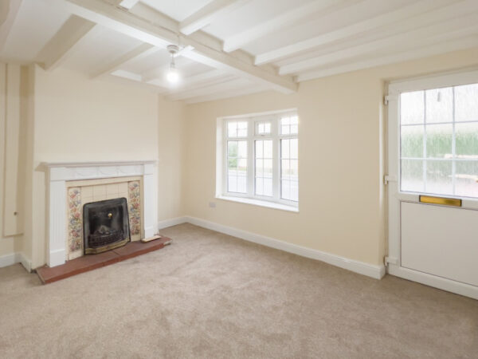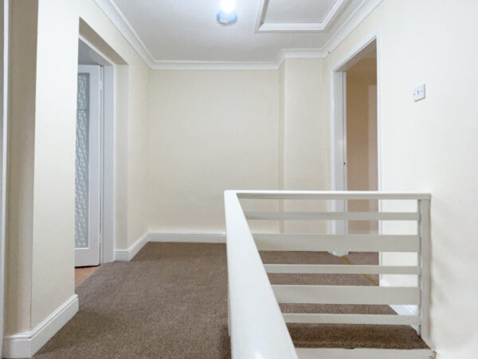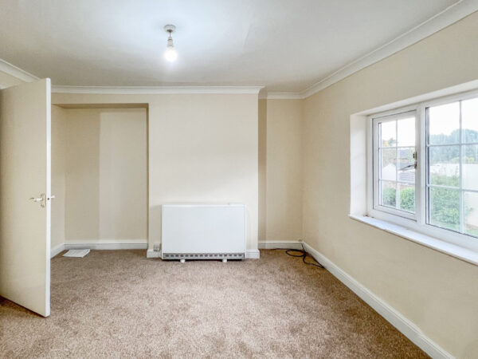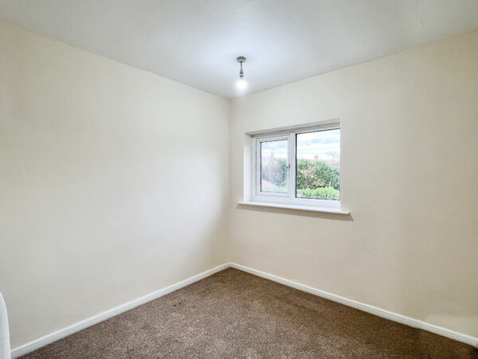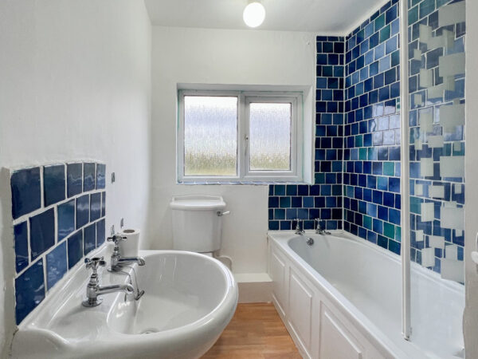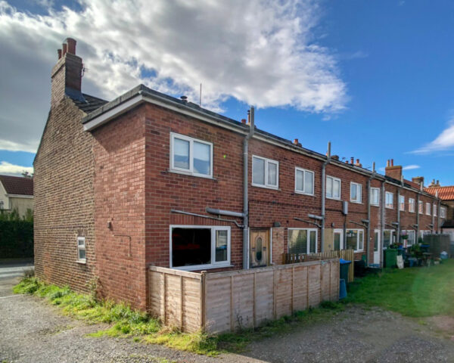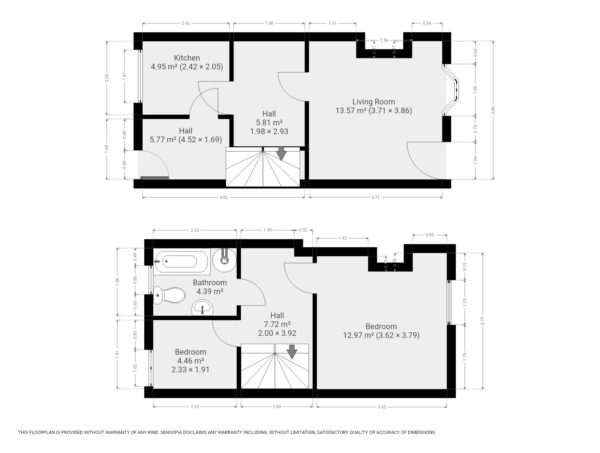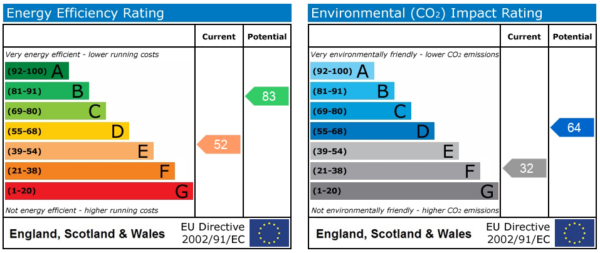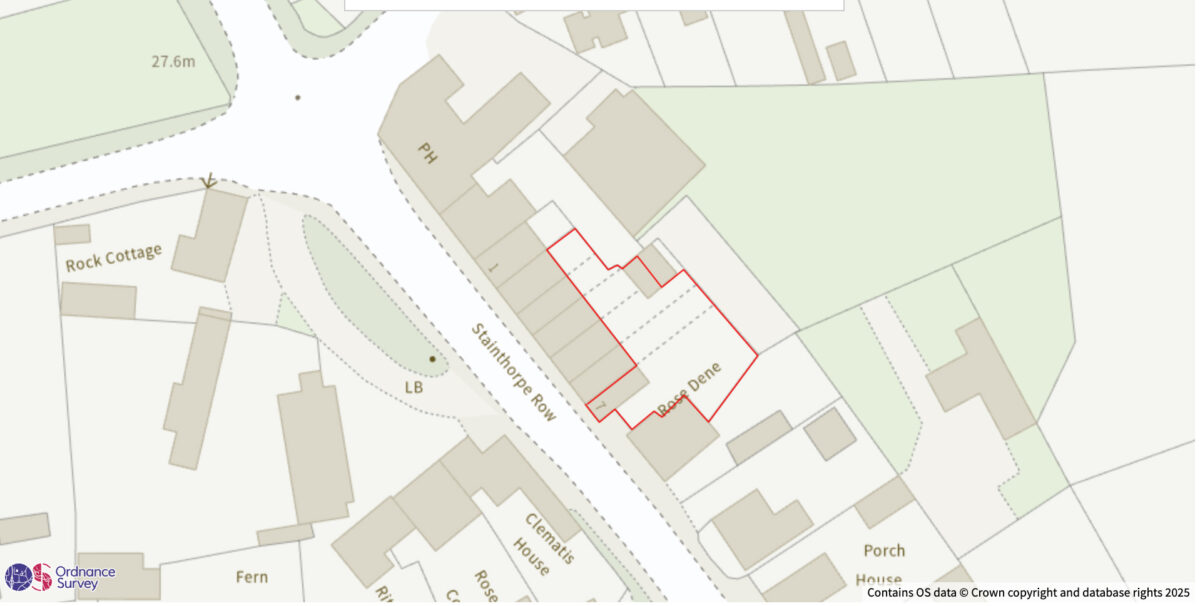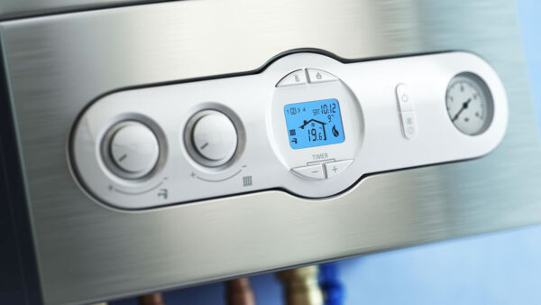Stainthorpes Row, South Otterington, DL7
Northallerton
£170,000 Guide Price
Property features
- Fantastic Investment Opportunity
- Two Bed House, Land and Garage
- Current Rental Yield Circa 4%
- Village Location
Details
Discover an excellent investment opportunity in this charming 2 Bedroom End Of Terrace House, situated in a quaint village location. Boasting a current rental yield of approximately 4%, this property offers not only a cosy residence but also land and a free-standing garage. The age-old charm make this property a fantastic find for those looking to make a sound investment in both living space and future returns.
Step outside to explore the generous outside space that comes with this property. The land to the rear boasts off-street parking and a single, detached garage with an up and over door. Additionally, an active easement ensures ease of access for neighbouring properties to the rear of their homes, creating a sense of community in this peaceful terraced setting. Don't miss out on the opportunity to own a property that not only offers comfortable living indoors but also convenient amenities and expansion possibilities in the great outdoors.
Located in a vibrant village setting, residents can enjoy a sense of community while still being within easy reach of amenities and transport links. Whether you prefer a tranquil stroll in the countryside or a visit to a local cafe, this location offers the best of both worlds. South Otterington benefits from a local pub, Primary School, Village Hall, Church and nearby tea rooms.
This property is available individually or as part of a lot with number 3 with a guide price around £315,000
Living Room 14' 3" x 11' 7" (4.35m x 3.53m)
Accessed via the double glazed front door, the living room has a beamed ceiling, open fire and large box window to the front elevation. The lounge benefits from modern, economical, electric heating.
Inner Hall
With electric heating, stairs to the first floor and access through to the kitchen.
Kitchen 8' 8" x 8' 4" (2.63m x 2.54m)
A modern fitted kitchen with white units and wood effect worktop. The kitchen has a built in, double oven with extractor hob over. Large window to the rear.
Utility 8' 6" x 5' 3" (2.59m x 1.61m)
With tiled floor, large, understairs storage and access to the rear.
Bedroom One 14' 9" x 11' 8" (4.49m x 3.55m)
UPVC, double glazed windows to the front, modern electric heater and coving to the ceiling.
Bedroom Two 8' 4" x 8' 0" (2.55m x 2.45m)
The second bedroom is a single, with Double Glazed windows to the rear, modern electric heater.
Bathroom 7' 11" x 5' 7" (2.42m x 1.71m)
White suite with bath and shower over. Pedestal basin and low level toilet.
