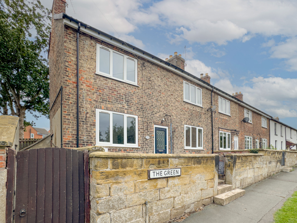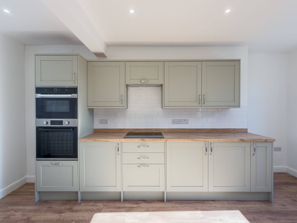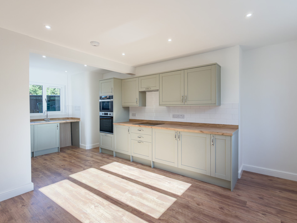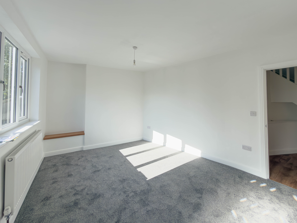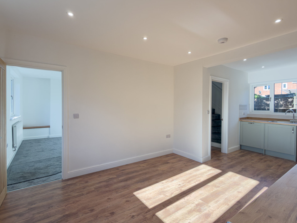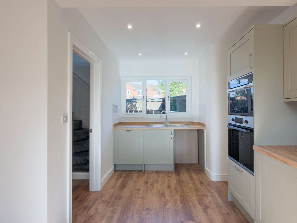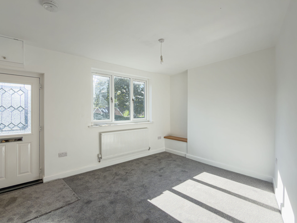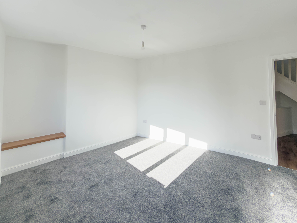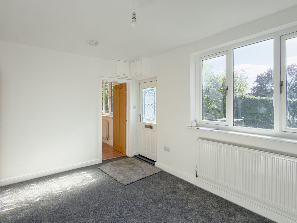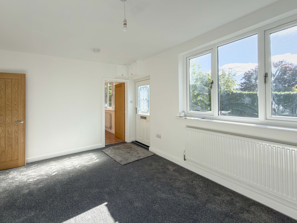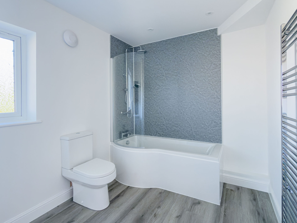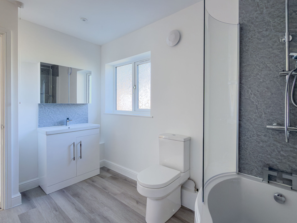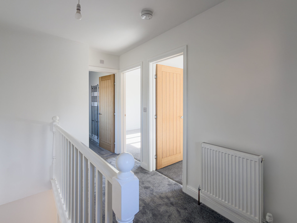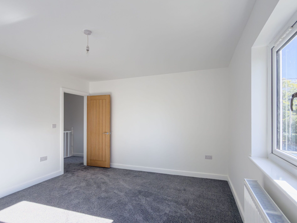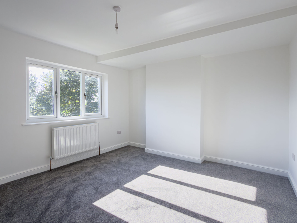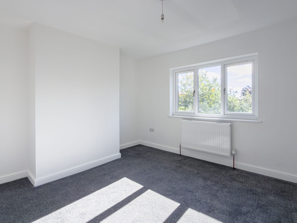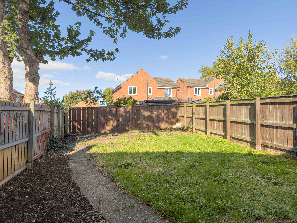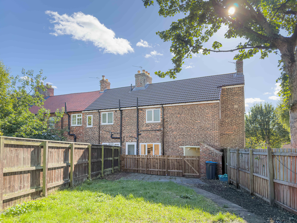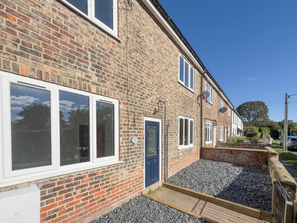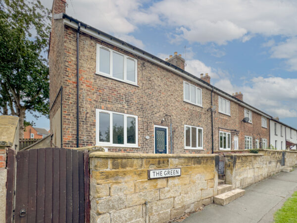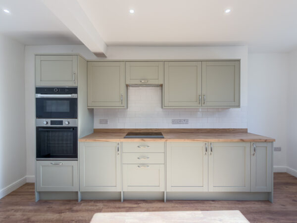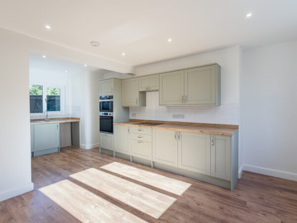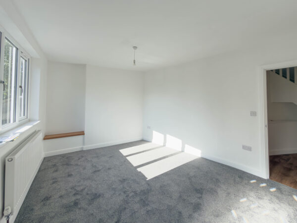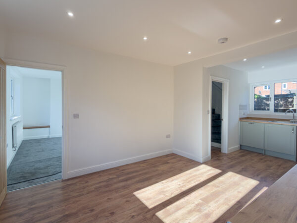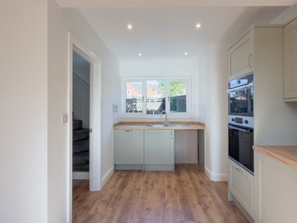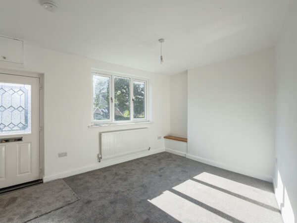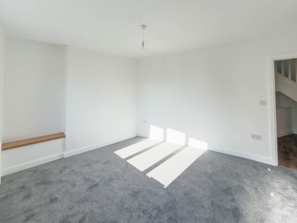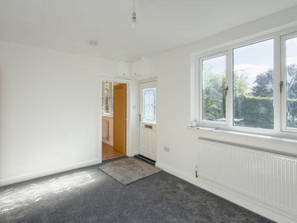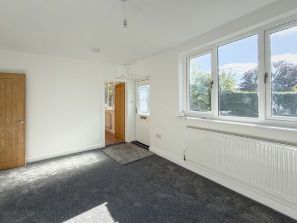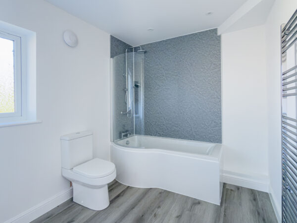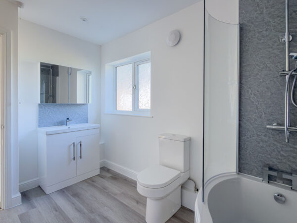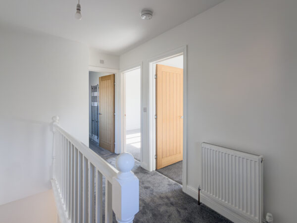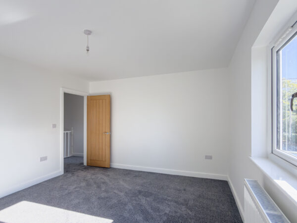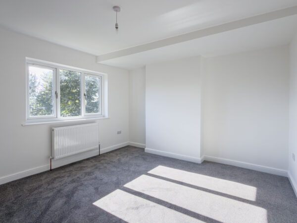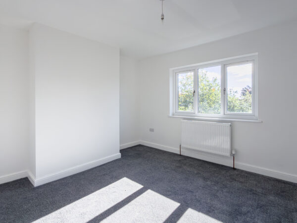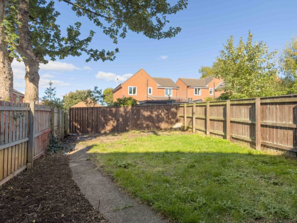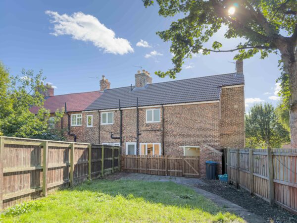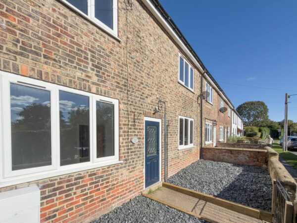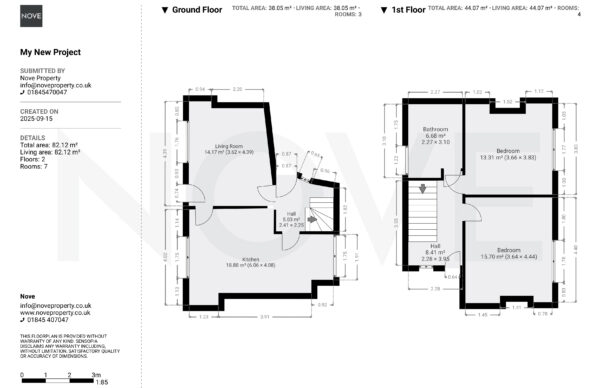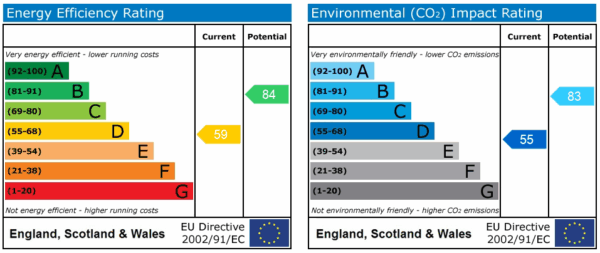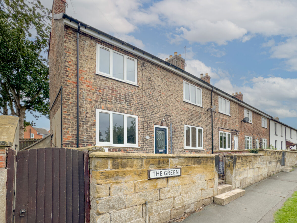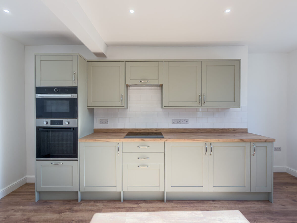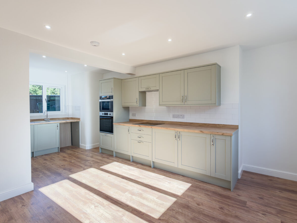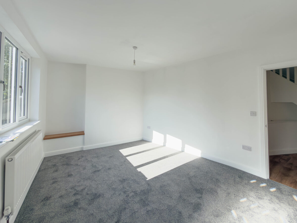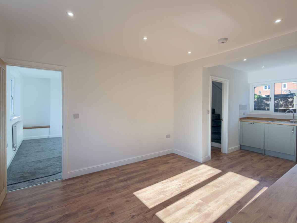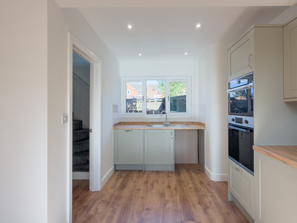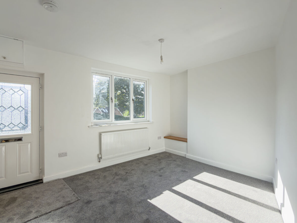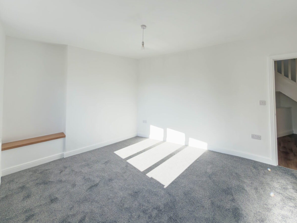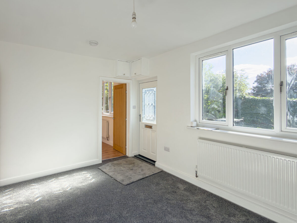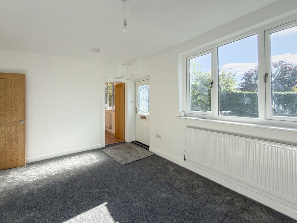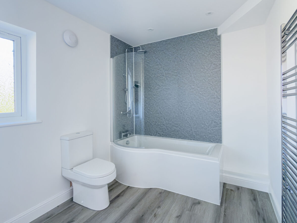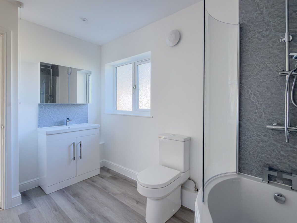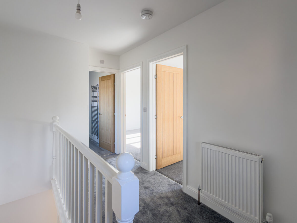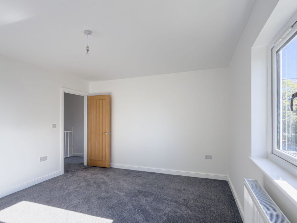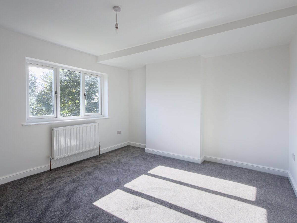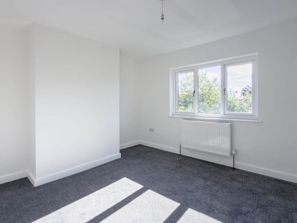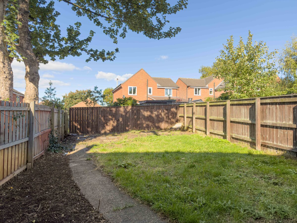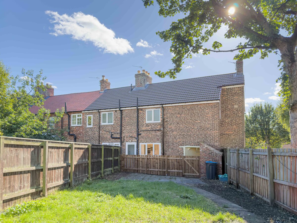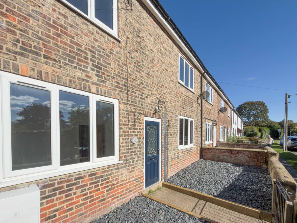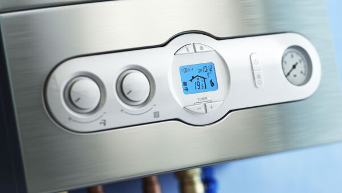The Green, Romanby, DL7
Northallerton
£199,000 Guide Price
Property features
- CHAIN FREE
- TURN KEY READY
- COMPLETELY RENOVATED THROUGHOUT
- ENCLOSED REAR GARDEN
- VILLAGE LOCATION
- NEW ROOF
Summary
Renovated 2-bed home in peaceful village setting. Modern finishes, new roof, chain-free. Bright, neutral interior with scope for personal touches. Large rear garden, gated entrance, traditional outhouse. Ideal for first-time buyers, downsizers, or investors seeking comfort and flexibility.Details
A Renovated Two-Bedroom Home in a Peaceful Village Setting
This attractive two-bedroom house offers a rare chance to enjoy village living in a quiet, well-connected location. Renovated throughout and presented to a high standard, the property features a brand-new roof and is offered chain-free, ensuring a smooth and straightforward move.
Inside, the home provides bright, neutral spaces that are ready to move into while leaving scope for personal touches. Whether you are a first-time buyer, downsizer, or investor, it offers both comfort and flexibility.
Externally, the property benefits from a large, enclosed rear garden—perfect for relaxing, entertaining, or providing a secure space for children and pets. A gated side entrance adds convenience, while a traditional outhouse provides additional storage.
Combining modern finishes with a desirable setting, this home is an excellent opportunity for buyers looking for a blend of convenience, comfort, and village charm.
Reception One 14' 1" x 10' 10" (4.30m x 3.30m)
Entering through the front door is a bright living room room, finished with white emulsion and gloss paintwork, new grey carpets and large, wall mounted radiator. Internal doors have been replaced with oak veneer doors for a elevated finish. (Room is measured to widest point but does taper)
Kitchen/Diner
The new kitchen has been created from two rooms to offer a spacious kitchen/dining area. The kitchen consists of a range of base and wall units in green, with wood effect worktop. The kitchen has an integrated electric oven, hob and dishwasher. There is plumbing for a washing machine to be added and space for a freestanding fridge freezer.
Rear Hall
Accessed via the living room and the kitchen, is an internal hall, with stairs to the first floor and the rear door.
Landing
A large, galleried landing offers access to all first floor rooms, as well as a storage cupboard, housing the gas, combi boiler.
Bedroom One 14' 4" x 12' 1" (4.38m x 3.69m)
A spacious double, freshly decorated in white gloss and emulsion and finished with grey carpets. A large, double glazed window floods the room with natural light and the wall mounted radiator provides heat from the central heating system.
Bedroom Two 12' 10" x 12' 1" (3.90m x 3.68m)
Another spacious double, looking out to the front elevation. Freshly decorated in white gloss and emulsion and finished with grey carpets. A large, double glazed window floods the room with natural light and the wall mounted radiator provides heat from the central heating system.
Bathroom 10' 4" x 7' 6" (3.15m x 2.29m)
The newly fitted bathroom offers plenty of space and consists of a white suite, including a P shape bath with shower over and glass screen, low level, push button toilet and modern hand basin set within a storage unit with mirrored, vanity cupboard above.
The room is freshly decorated with white emulsion, grey wet board splashbacks and wood effect cushioned flooring in grey. The room has an extractor unit fitted to deal with condensation, as well as an obscured glass, double glazed window.
