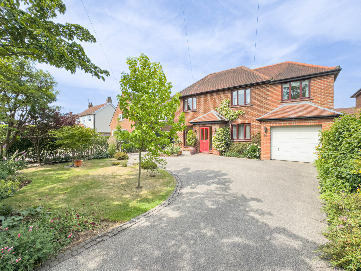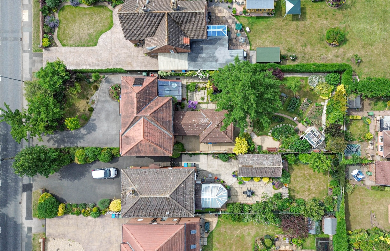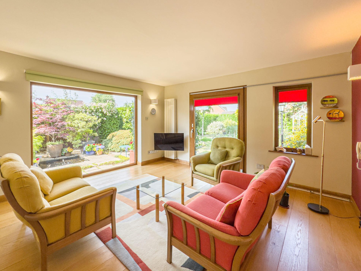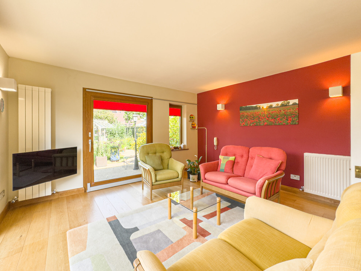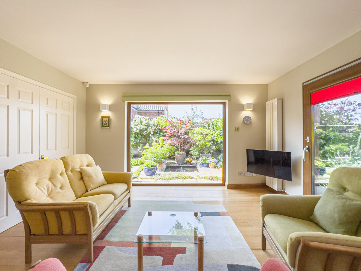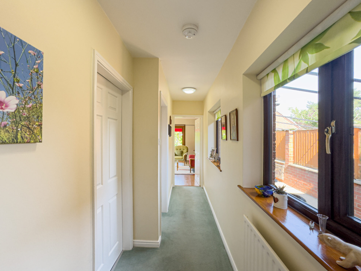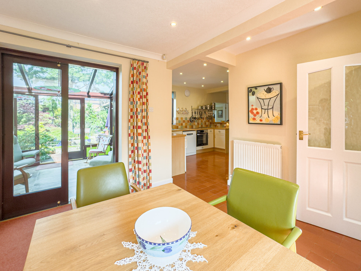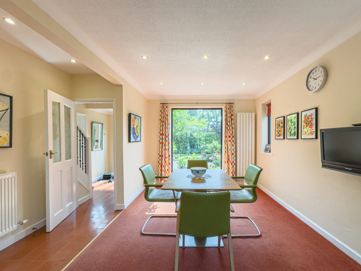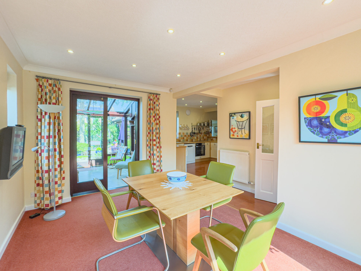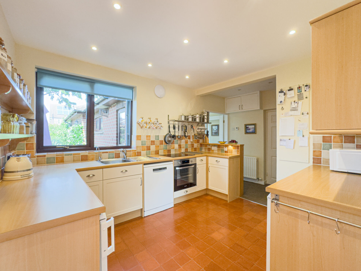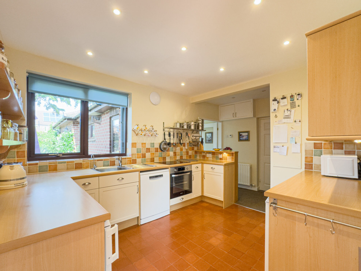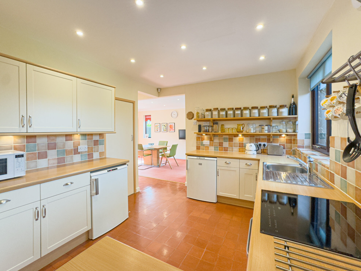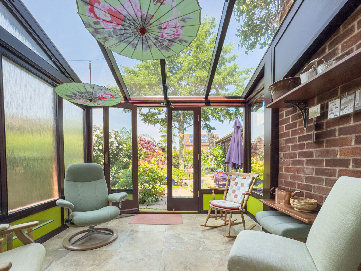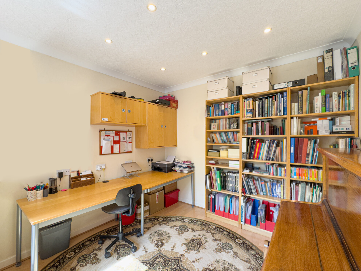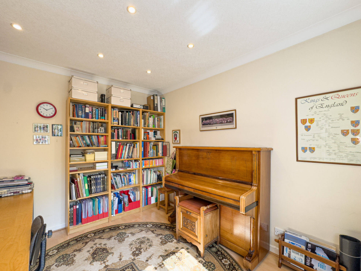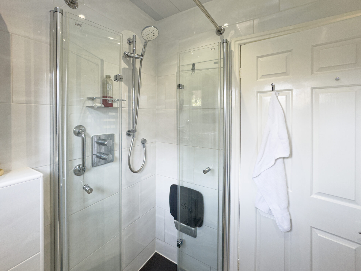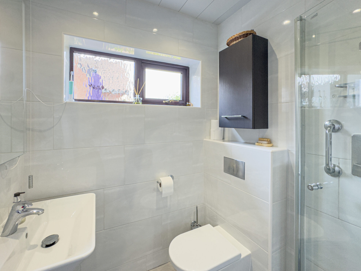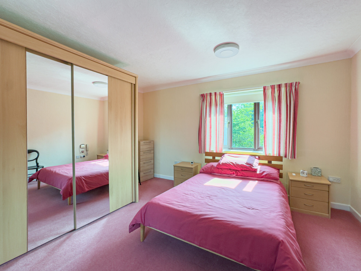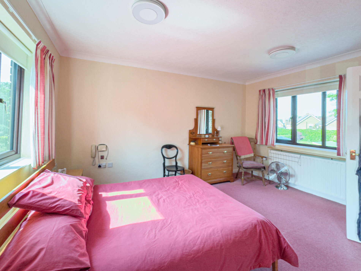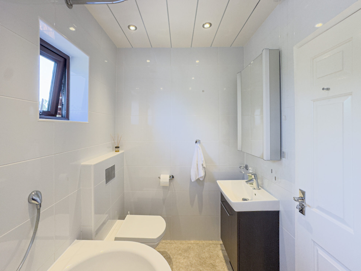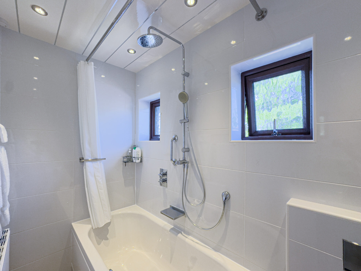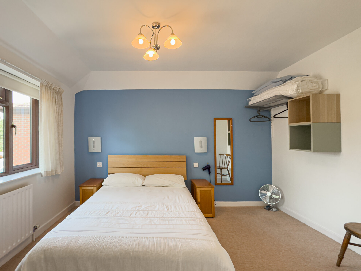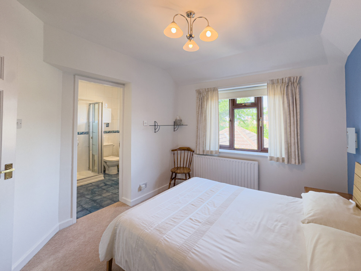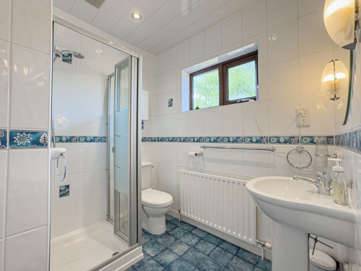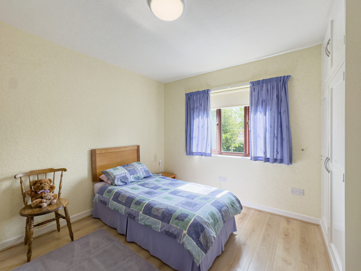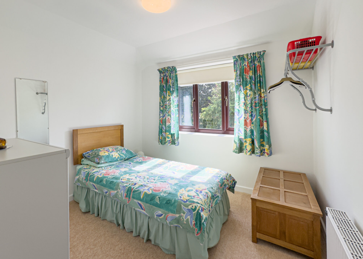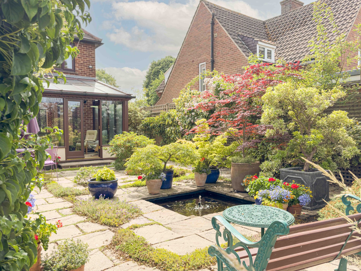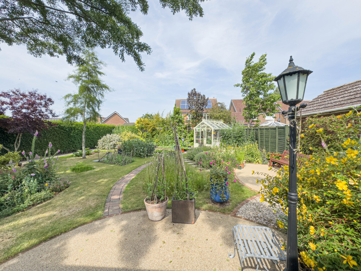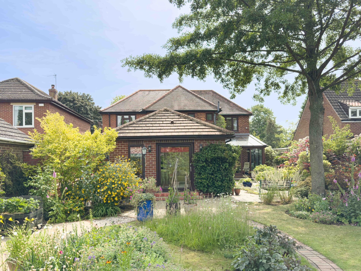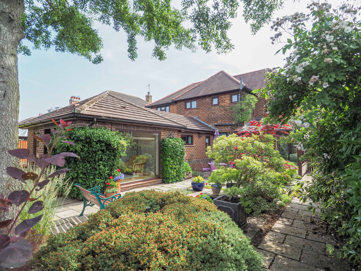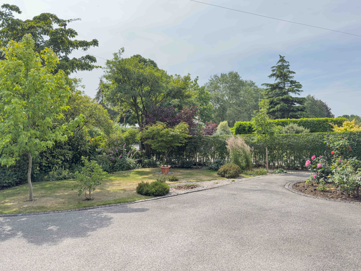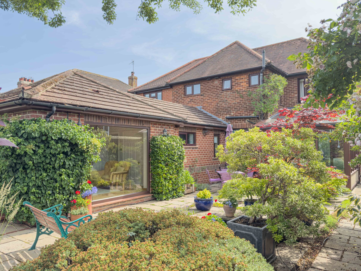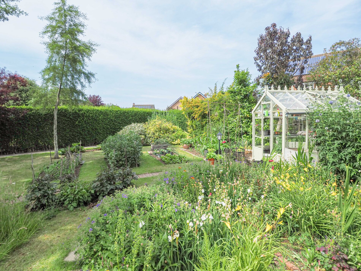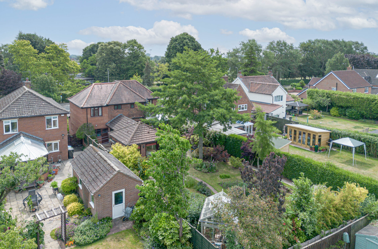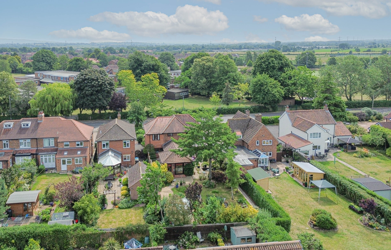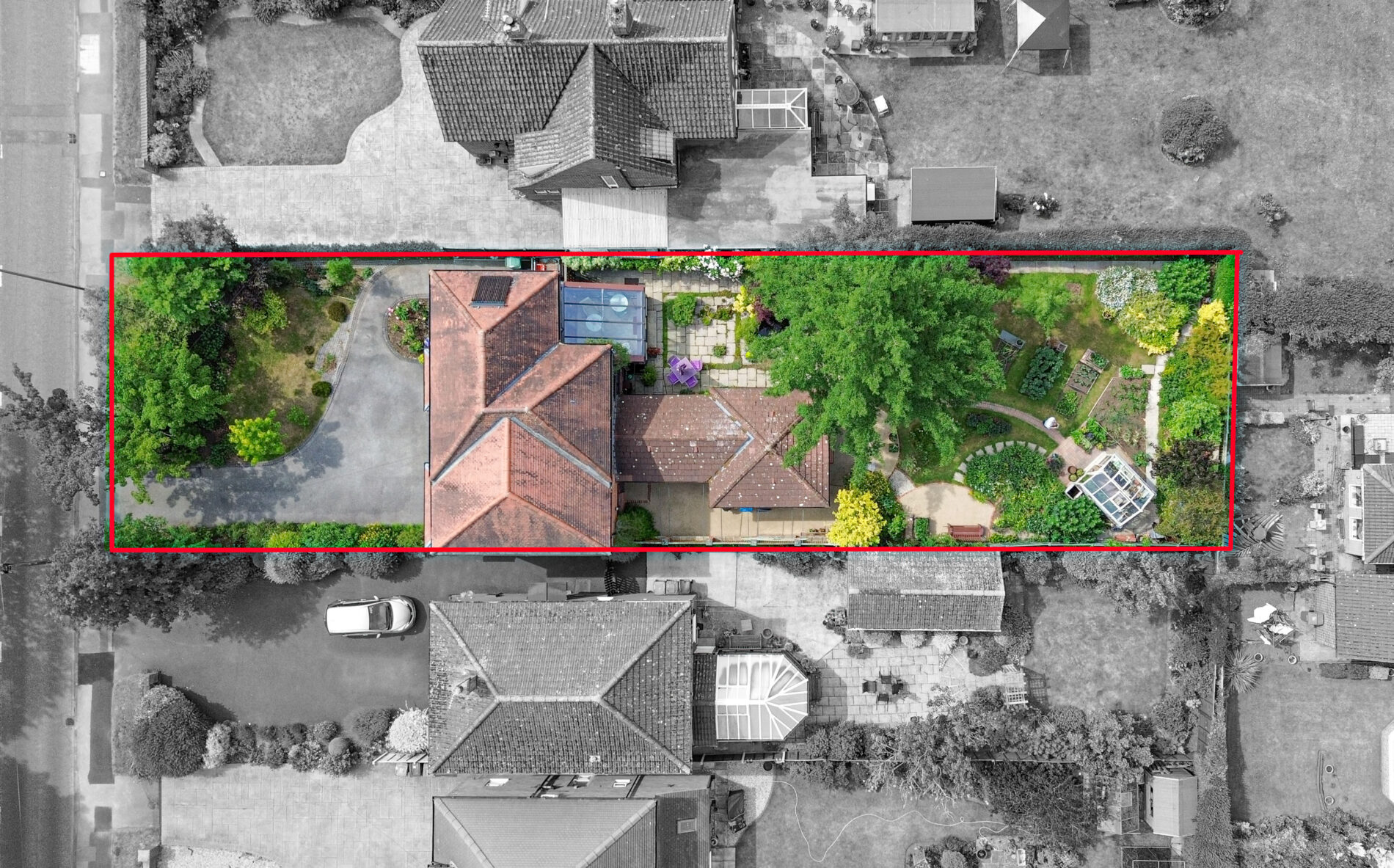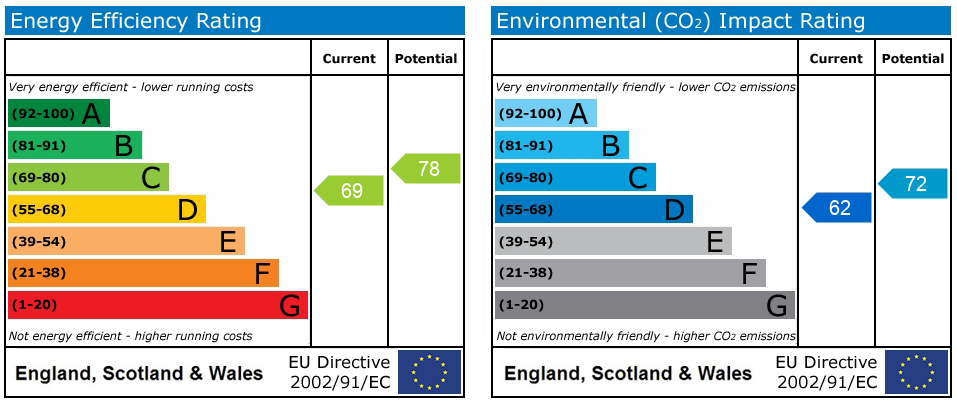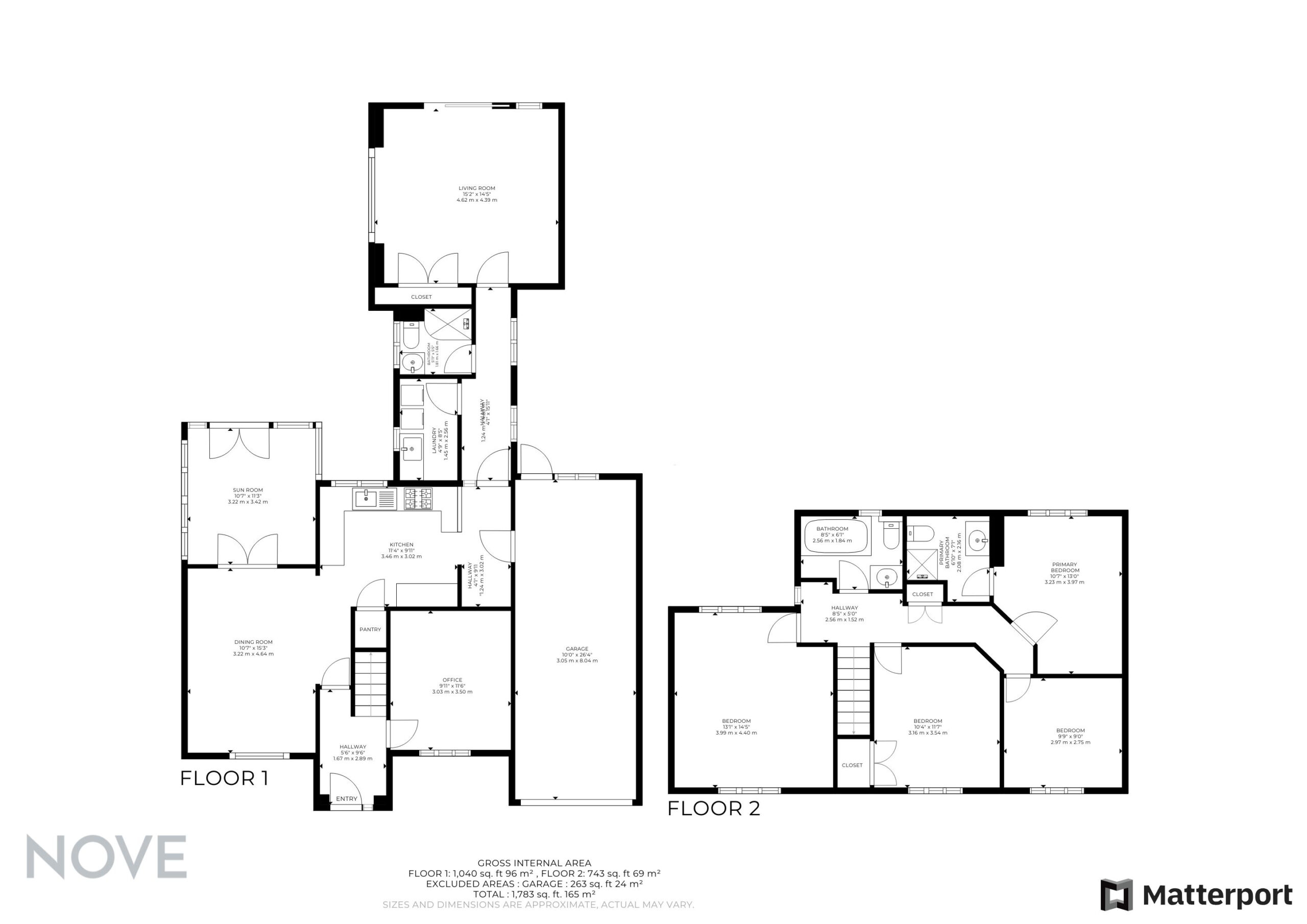
Topcliffe Road, Sowerby, YO7
£545,000
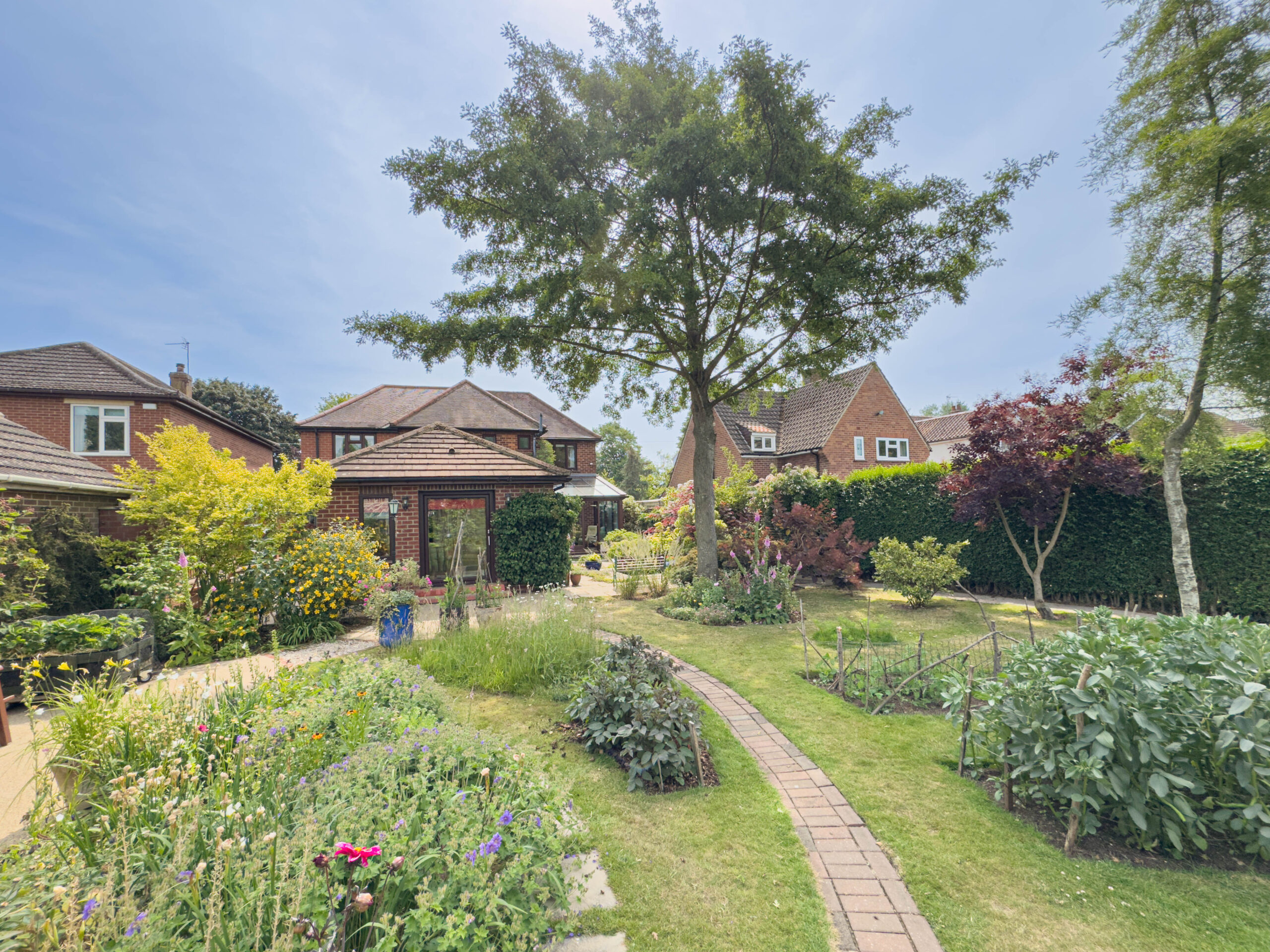
Full Description
Nestled in a fantastic, sought after location in Sowerby this spacious 4-bedroom detached house radiates charm and elegance. Boasting an expansive layout, this large detached home offers a perfect blend of contemporary style and traditional character. The property has been thoughtfully extended to provide ample living space for modern family living.
Upon entering, you are greeted by a central hall leading through to the dining area and central entertainment space, perfect for relaxing or entertaining guests. The open-plan kitchen/dining area is a focal point of the home, featuring modern fixtures and fittings, providing a stylish space for culinary creations and family meals.
The four generously proportioned bedrooms offer comfort and privacy, with the master bedroom benefitting from an en-suite bathroom. Each room is bathed in natural light, creating a warm and inviting ambience throughout the property.
In addition to the bedrooms, the property also includes a versatile room that could be used as a home office, study, or playroom, catering to a variety of lifestyle needs.
Convenience is key with off-street parking and a garage, providing ample space for vehicles and storage. The property’s exterior exudes kerb appeal, with well-maintained landscaping adding to its overall charm.
For those looking to embrace a modern lifestyle in a serene setting, this property ticks all the boxes. Its energy-efficient features ensure low running costs, while its EPC rating guarantees a sustainable living environment.
Located within close proximity to local amenities and excellent schools, this property offers the perfect balance of tranquillity and convenience. Whether you're enjoying a peaceful evening in the garden or hosting a gathering in the spacious living areas, this property offers a versatile and inviting space for you to call home.
Embrace the lifestyle you've been dreaming of and make this extended detached house your next home sweet home.
Hall
On entering into the property you are welcomed into the hall, with tiled floor and flooded with natural light you are given the first impression of the feel of the home.
Reception Room/Study 11' 5" x 9' 11" (3.48m x 3.02m)
To the front of the property and currently used as a study this reception room has a large window over looking the front drive.
Dining Area 14' 2" x 9' 11" (4.31m x 3.02m)
The large, dual aspect room has a window which overlooks the front garden and double doors open to the conservatory beyond, this open plan dining room offers a great versatile space with an abundance of light.
Conservatory 10' 7" x 9' 11" (3.22m x 3.02m)
The conservatory, is bespoke construction, made of Western Red Cedar and has has a tiled floor and double doors to the garden. The garden is West facing so the conservatory enjoys afternoon sun during the summer months.
Kitchen 15' 9" x 9' 10" (4.81m x 2.99m)
The kitchen is fitted with a range of base and wall units, with a large storage pantry under the stairs. The kitchen has views of the wonderful rear garden and offers access to the garage via wooden door.
Utility Room 7' 8" x 4' 8" (2.34m x 1.41m)
The utility room houses the gas boiler and has a window to the side elevation. With sink and plumbing for the washing machine.
Ground Floor Shower Room 5' 11" x 5' 5" (1.81m x 1.66m)
A fully tiled bathroom with white basin, toilet and walk in shower and obscured glass window.
Living Room 15' 2" x 14' 5" (4.62m x 4.39m)
Created to originally be used as a bedroom in an annexe, this spacious room makes a beautiful lounge with large, double glazed windows to two sides making the most of the garden views. The room is finished with solid oak flooring, wall mounted radiators and a large, double glazed, sliding door to allow an instant connection with the outside space.
There is a large storage cupboard for everyday essentials.
Bedroom One 14' 5" x 13' 1" (4.40m x 3.99m)
A spacious room with dual aspect, double glazed windows offering lovely views over the rear garden.
Bedroom Two 13' 0" x 10' 7" (3.97m x 3.23m)
Set to the rear of the property with views to the garden, this double bedroom also benefits from an en suite shower room.
Bedroom Three 11' 5" x 9' 10" (3.47m x 3.00m)
A double size bedroom to the front elevation with built in storage.
Bedroom Four 9' 5" x 8' 11" (2.88m x 2.72m)
A single bedroom set to the front elevation with double glazed window and a wall mounted radiator.
Family Bathroom 8' 6" x 5' 5" (2.58m x 1.65m)
A fully tiled bathroom suite consisting of a bath with plumbed in shower above. The shower has a rainfall head plus a hand held shower. There is a modern hand basin and wall mounted toilet.
Features
- Large Detached Home
- Extended Property
- Large Gardens
- Off Street parking
- Garage with Electric Vehicle Charger
- Solar Thermal Panel for Hot Water
Contact Us
Nove PropertyT: 01845 407 047
E: info@noveproperty.co.uk
