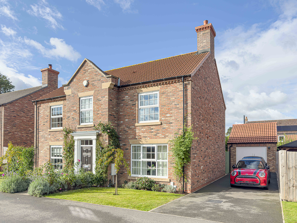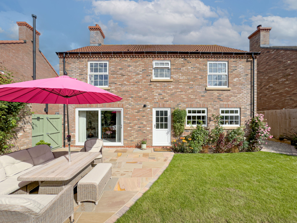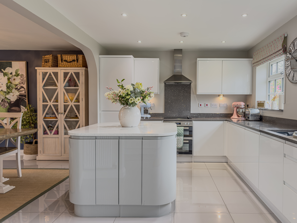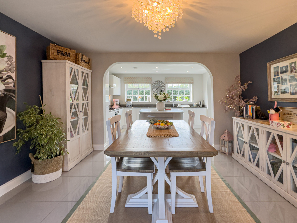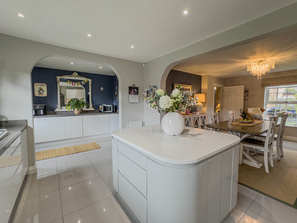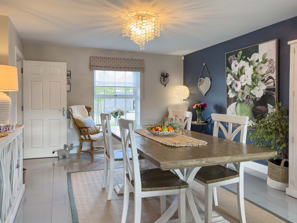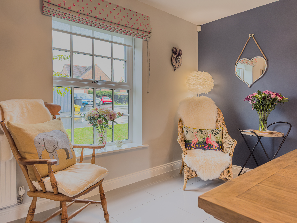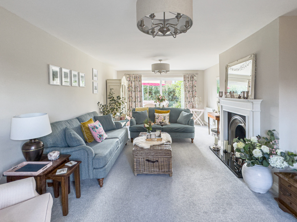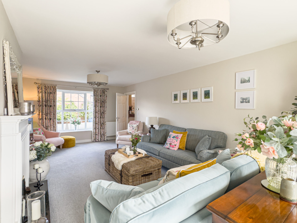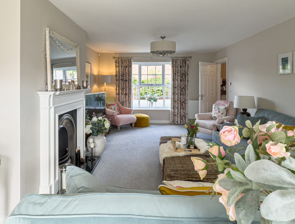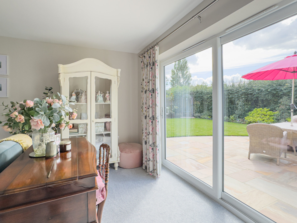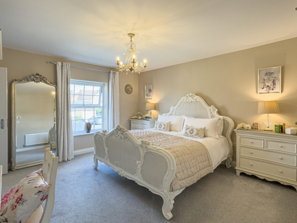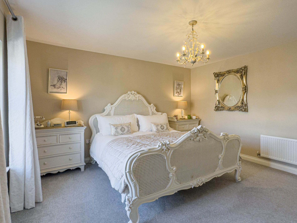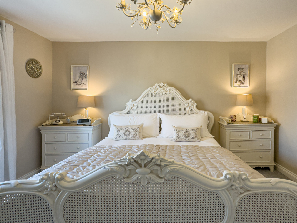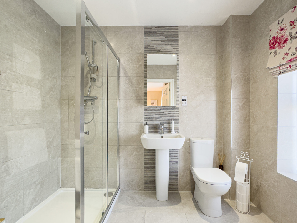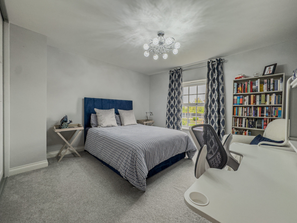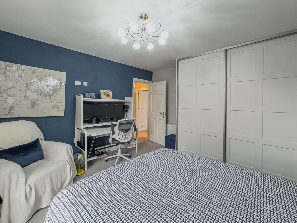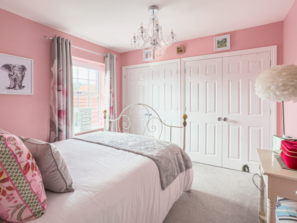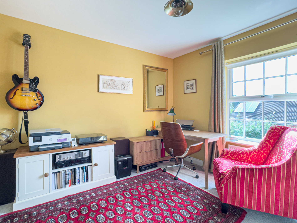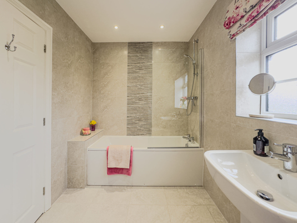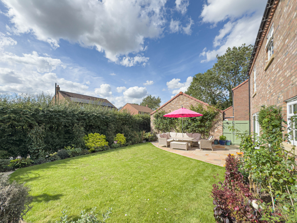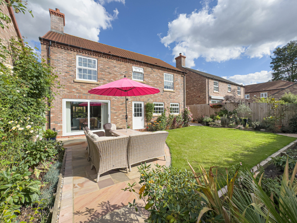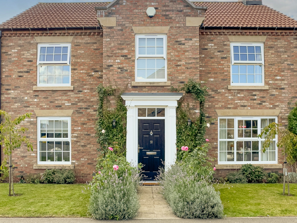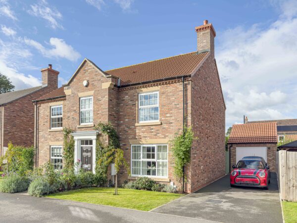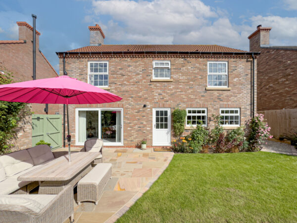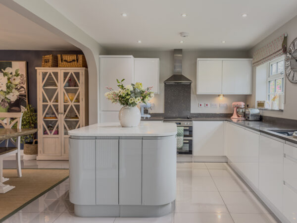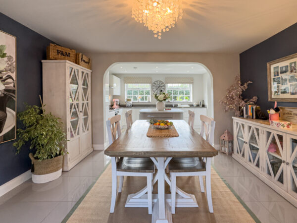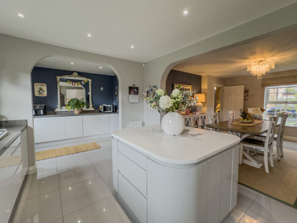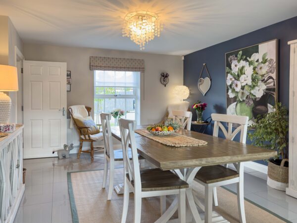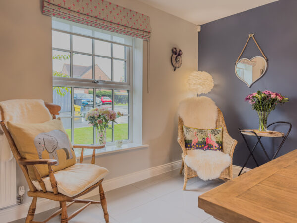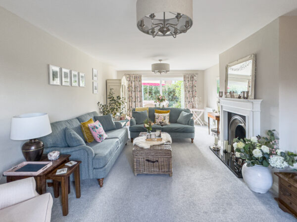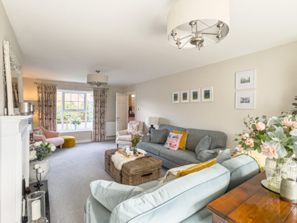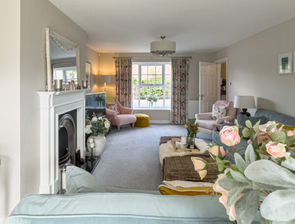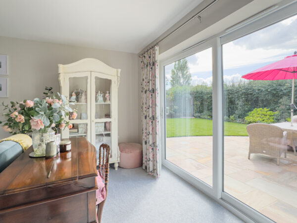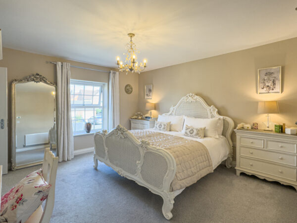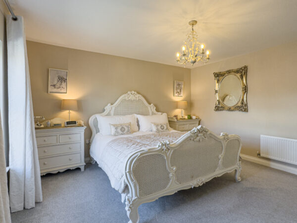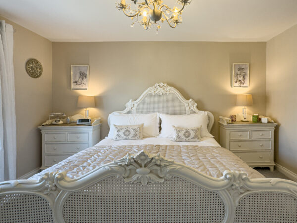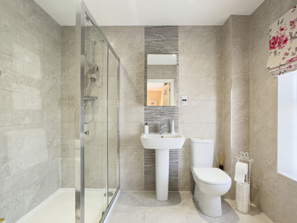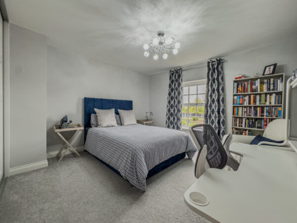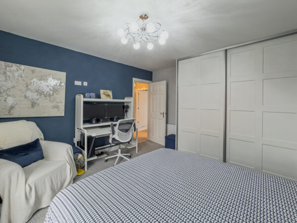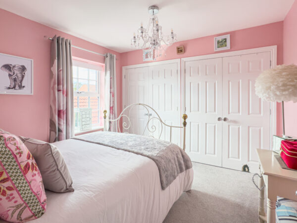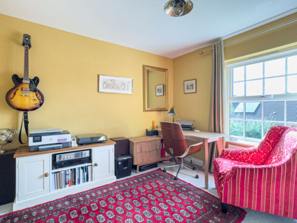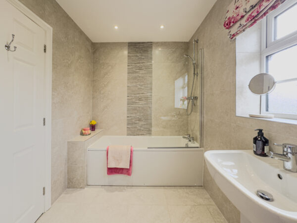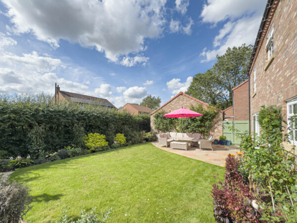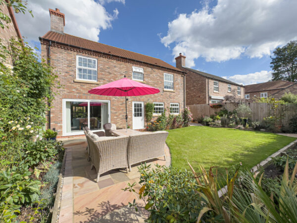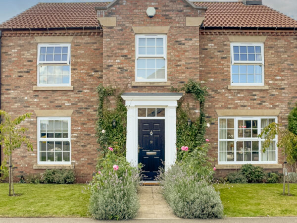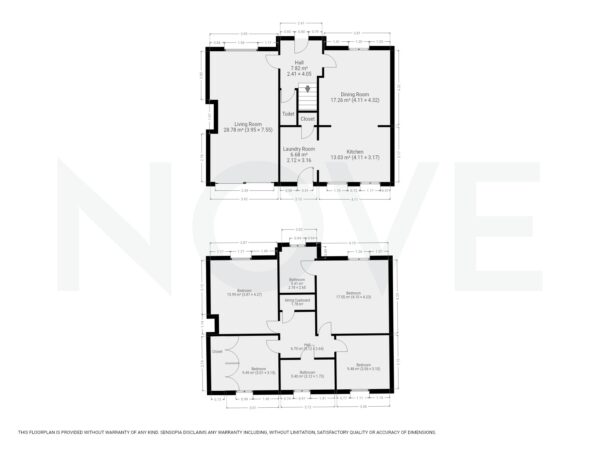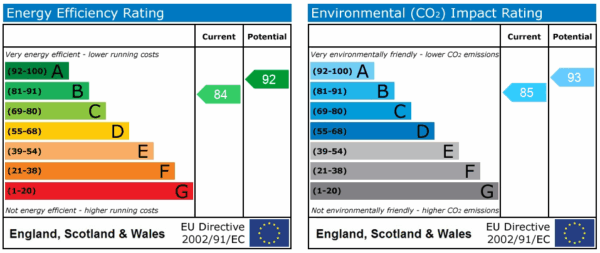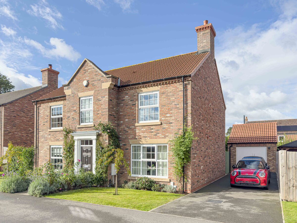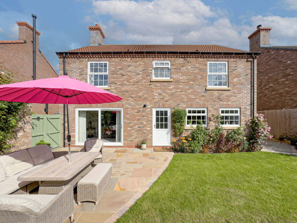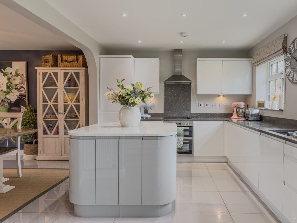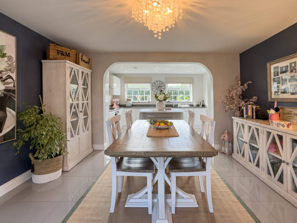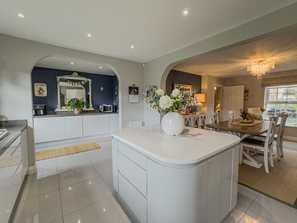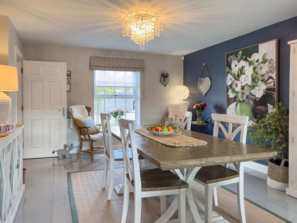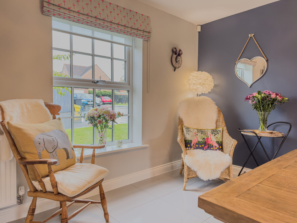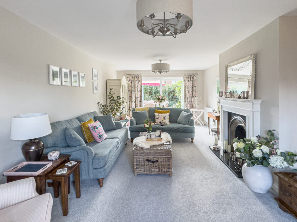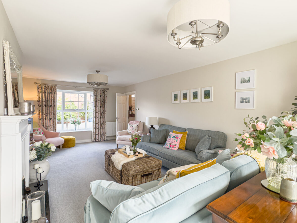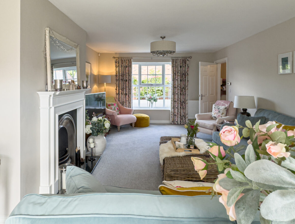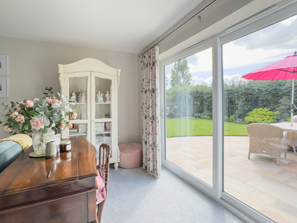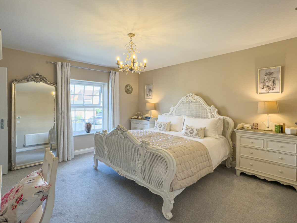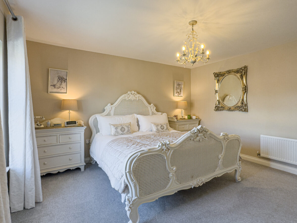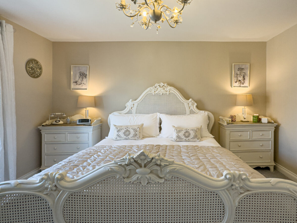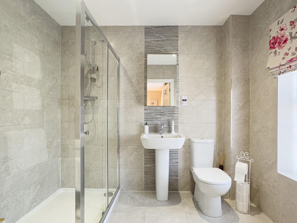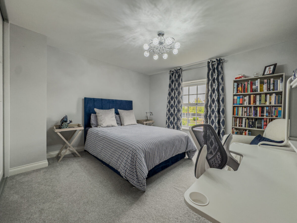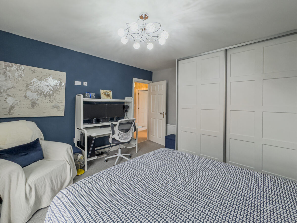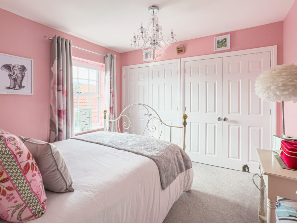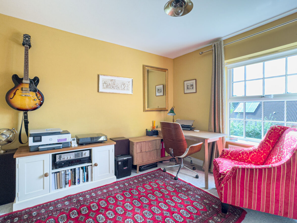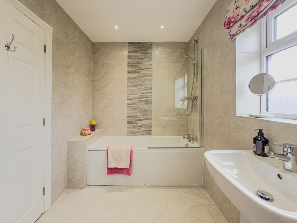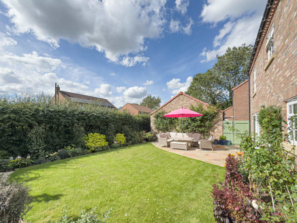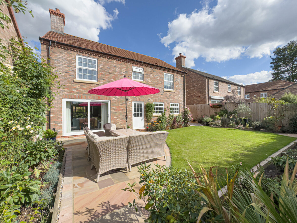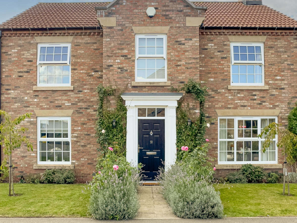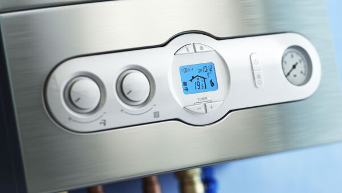Wisteria Park Gardens, Thirsk, YO7
Thirsk
£550,000 Offers Over
Property features
- Four Bedroom Detached Home
- Quiet Development of 11 Properties
- Build Warranty Remaining
- High End Finishes
- Landscaped, South West Facing Garden
- Garage
- Super fast direct fibre broadband
Summary
Exclusive 4-bed detached property in a prime location opposite Thirsk Racecourse. Luxury interiors, spacious rooms, and beautiful garden. Peaceful setting near amenities and transport links. Built by prestigious Moorside Developments Ltd. Nove.Details
Full Description
Set within an exclusive development of just 11 homes, this exceptional four-bedroom detached property offers the perfect blend of luxury, space and convenience.
Situated in a quiet enclave, tucked away from the main road, the property enjoys one of the towns most desirable locations, with easy access to the Market Place, train station and local amenities.
The accommodation is arranged over two floors and includes:
A spacious entrance hall with cloakroom/w.c.
A stunning 24ft lounge with feature fireplace and sliding doors opening onto the garden
A showpiece open-plan kitchen diner with Quartz worktops, large island, integrated appliances, elegant lighting and utility room
A galleried landing leading to four generous double bedrooms, including a master with en-suite shower room
A contemporary family bathroom finished with sleek tiling and high-quality fittings
Exterior
To the front, the property is framed by a neat lawn and pathway, while to the rear you’ll find a newly landscaped, South West-facing garden designed for both relaxation and entertaining. With a patio for alfresco dining and evening sunshine, it provides the perfect outdoor living space. A lengthy private driveway and detached, single garage complete the picture.
Location
This prime development enjoys a peaceful position opposite Thirsk Racecourse, perfectly placed between the Market Place and train station. The town offers an excellent range of amenities including supermarkets, leisure centre, cinema, doctors’ surgeries and schools. For those who love the outdoors, the North York Moors and Yorkshire Dales are within easy reach, while commuters benefit from direct access to the A19, A1(M) and major routes to York, Leeds, Harrogate and Teesside.
About the Builder
Moorside Developments Ltd is a highly regarded York-based family company with a reputation for delivering homes of outstanding craftsmanship and design.
Please note, that due to the nature of the chain above this transaction, viewings can only be offered to proceedable buyers on this occasion
Entrance Hall
A welcoming, central hall with stairs to the first floor, access to the ground floor cloak room and both reception areas.
Ground Floor Cloak Room
With low level w.c., pedestal wash hand basin. ceramic tiled floor, radiator, spotlights and extractor fan.
Living Room 24' 10" x 12' 8" (7.56m x 3.85m)
A wonderful, spacious room that stretches front to back, enjoying morning sunshine to the front and afternoon sun through the large, sliding doors.
Dining Area 14' 1" x 13' 4" (4.29m x 4.06m)
The family kitchen/dining area is an open plan space to allow effortless entertaining. The dining space sits towards the front of the property, with a ceramic tiled floor and large double glazed window.
Kitchen 13' 4" x 10' 3" (4.06m x 3.12m)
Featuring a sleek, modern range of wall and base units with Quartz work surfaces and matching upstands, the kitchen is designed with both style and functionality in mind. A recessed one-and-a-half bowl sink with mixer tap sits beneath double-glazed rear windows, while integrated appliances include a double electric oven, hob with extractor, dishwasher and fridge freezer. At the heart of the space, a Quartz-topped preparation island which creates the perfect focal point for cooking and entertaining. Additional highlights include spotlights, a ceramic tiled floor and radiator. The kitchen links seamlessly to the dining area and utility room through open arches, enhancing the sense of flow.
Utility Room 10' 3" x 6' 8" (3.12m x 2.03m)
The utility room is fitted with a contemporary range of base units topped with Quartz work surfaces and matching upstands, providing both style and practicality. Integrated appliances include a washer/dryer, with the boiler neatly housed for convenience. Additional features include spotlights, a ceramic tiled floor, radiator and a generous understairs storage cupboard. A double-glazed door opens directly onto the garden, while an open arch links the space seamlessly to the kitchen.
Principle Bedroom 13' 10" x 13' 6" (4.22m x 4.11m)
A beautiful, spacious bedroom with large, double glazed window to the front elevation.
En-Suite 8' 9" x 6' 2" (2.66m x 1.89m)
Including a modern three piece suite comprising of a double size, step-in shower cubicle, pedestal wash hand basin, low level w.c., tiled walls, vertical heated towel rail, extractor fan, tiled floor, spotlights, shaver point and double glazed window to the front elevation.
Bedroom Two 13' 10" x 12' 6" (4.22m x 3.82m)
A generous room which will comfortably hold a superking bed and benefits from fitted wardrobes and desk space. Situated to the front elevation.
Bedroom Three 10' 7" x 12' 7" (3.22m x 3.83m)
Set to the rear of the property, benefitting from two sets of double wardrobes and beautiful views of the garden.
Bedroom Four 10' 7" x 10' 2" (3.22m x 3.11m)
A spacious, double bedroom with views over the rear garden.
Family Bathroom 6' 0" x 9' 6" (1.84m x 2.89m)
Including a modern three piece suite comprising of a panelled bath with shower over, pedestal wash hand basin, low level w.c., tiled walls, vertical heated towel rail, extractor fan, tiled floor, shaver point, spotlights and double glazed window to the rear.
