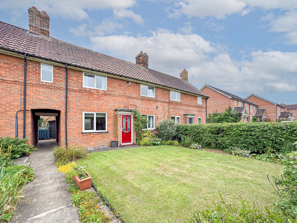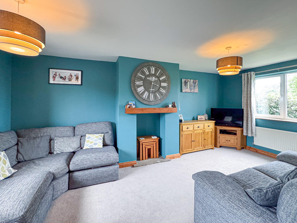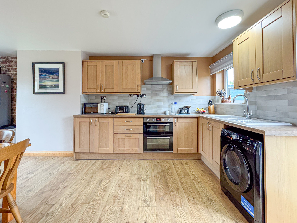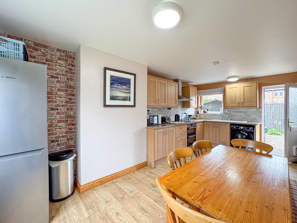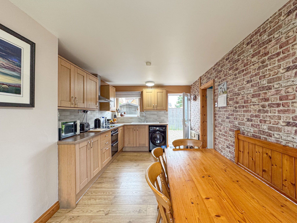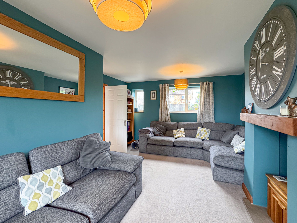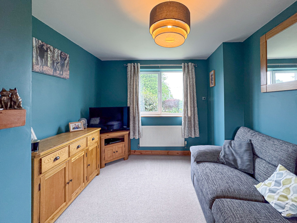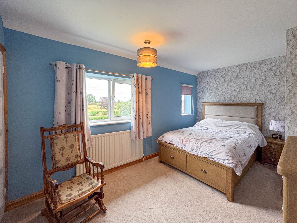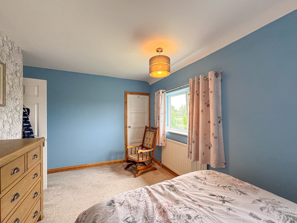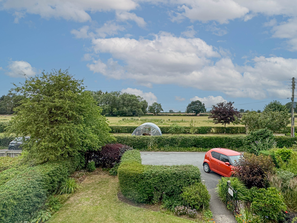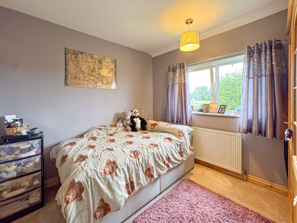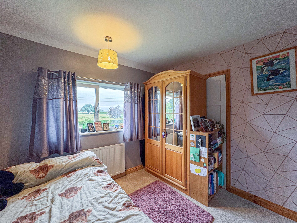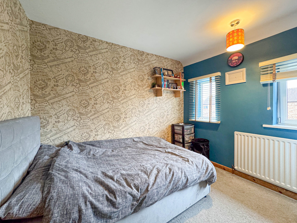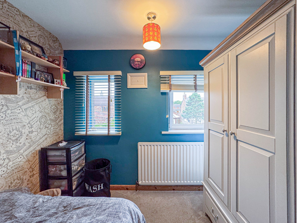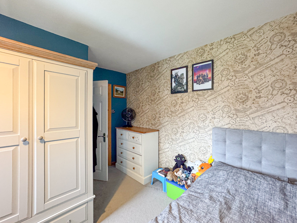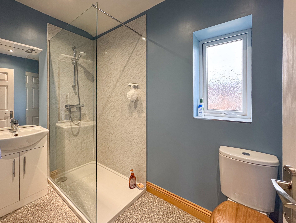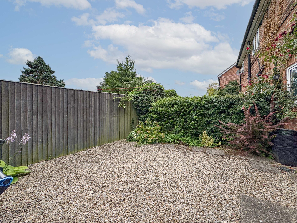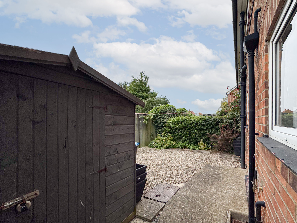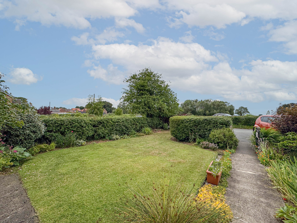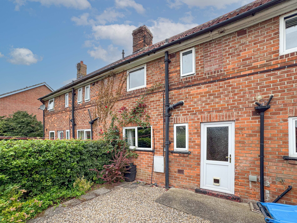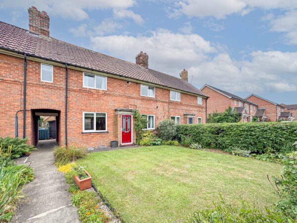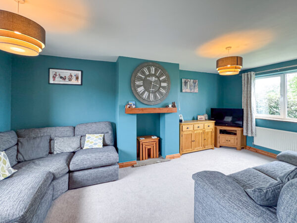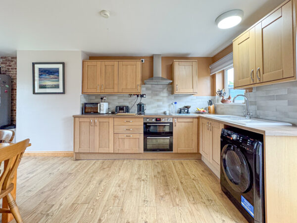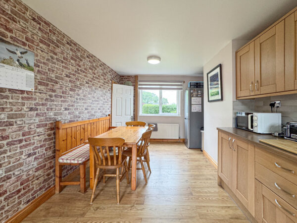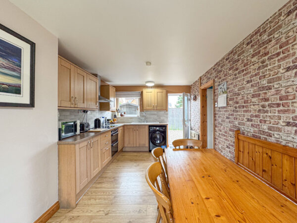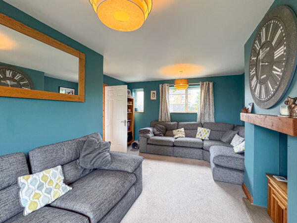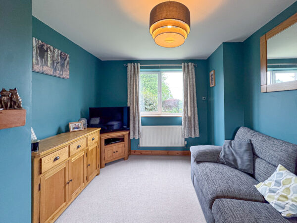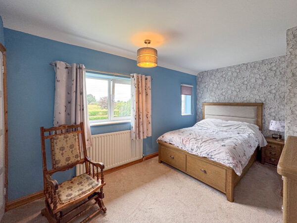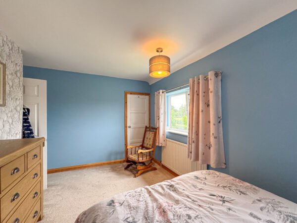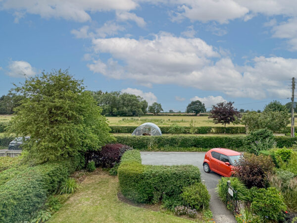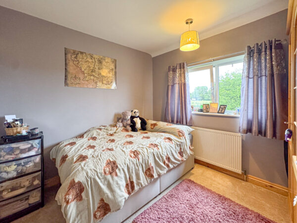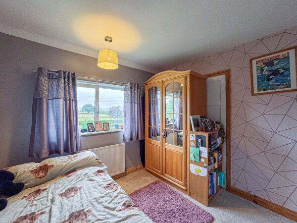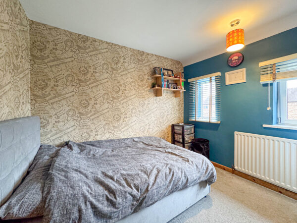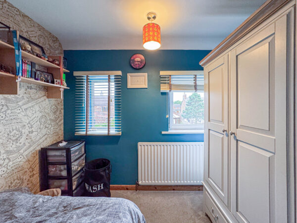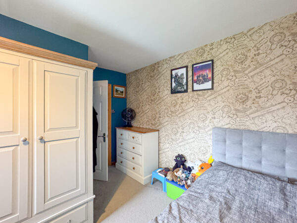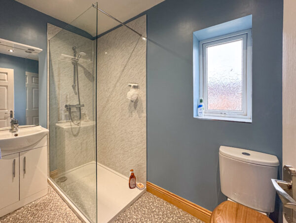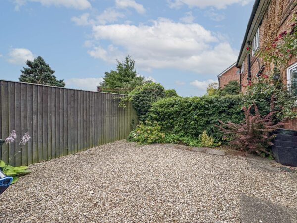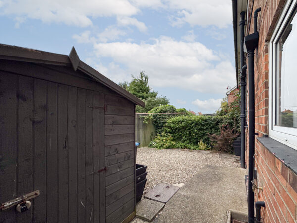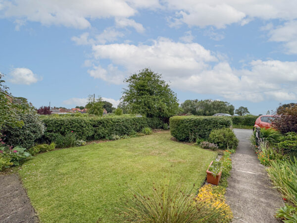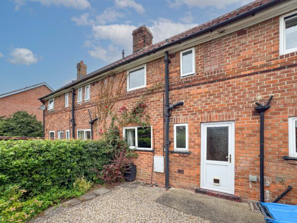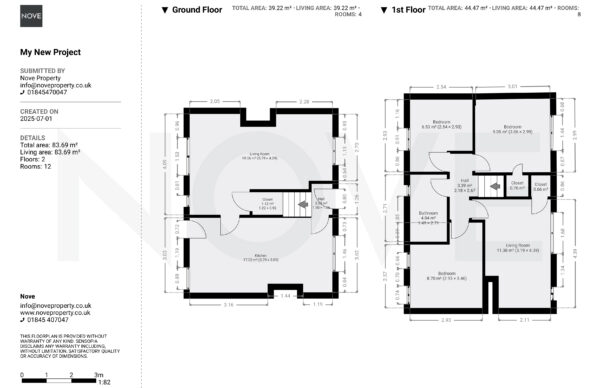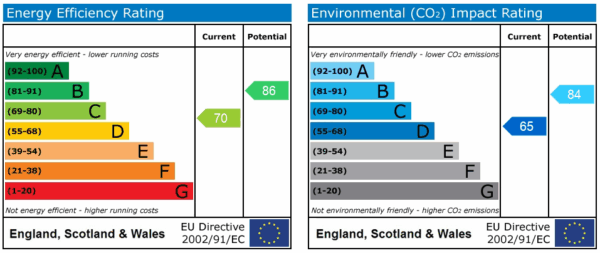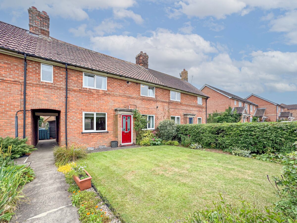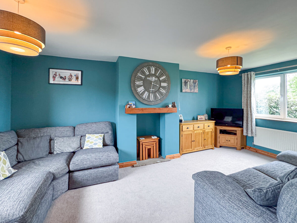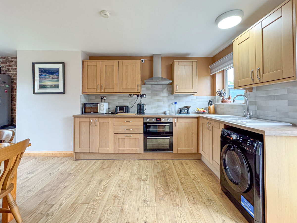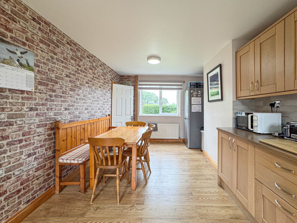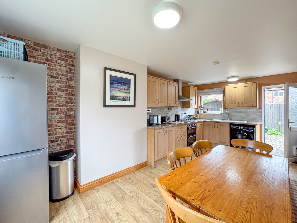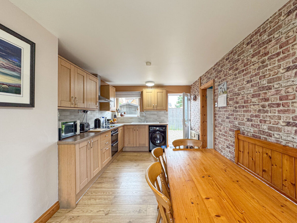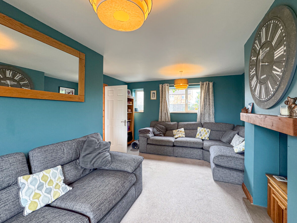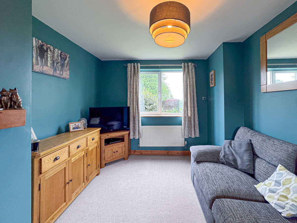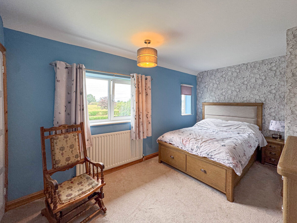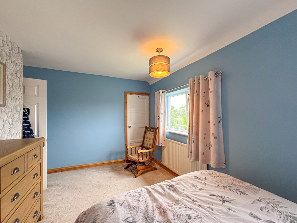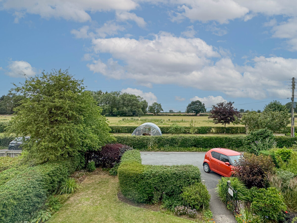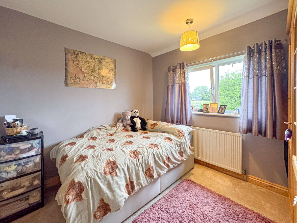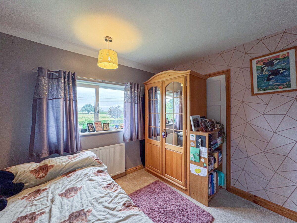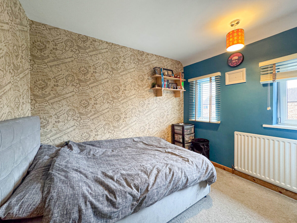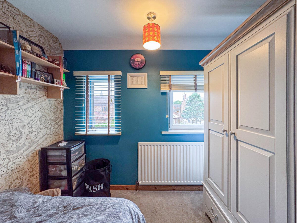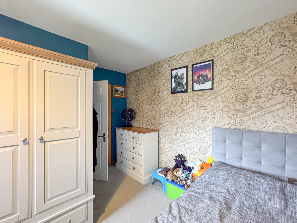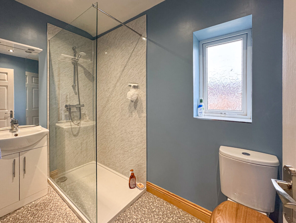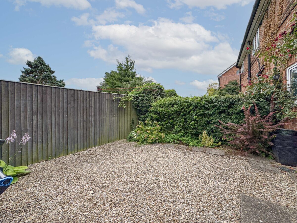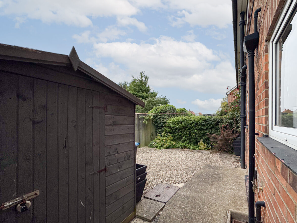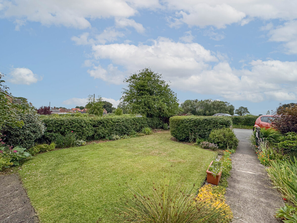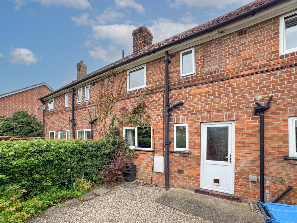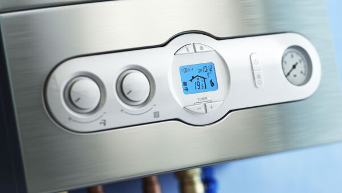East Lea, Topcliffe, YO7
Thirsk
£250,000 Guide Price
Property features
- Village Location
- Gas Central Heating
- Double Glazed Throughout
- Four Bedrooms
Summary
Charming 4-bed mid-terrace in Topcliffe village, with countryside views. Features spacious dining kitchen, lounge, 4th bed/study, modern bathroom, front lawned garden, rear gravelled garden with shed, and allocated parking. Double glazing, gas heating. EPC: C, Council Tax: B.Details
Set in the well-connected village of Topcliffe with open countryside views, this charming four-bedroom mid-terraced home offers generous, family-friendly living across two floors. The property includes a spacious dining kitchen, a bright and airy lounge, entrance hall, landing, three double bedrooms, a fourth bedroom/study, and a modern house bathroom.
Outside, you'll find a lawned front garden with lovely views, a gravelled rear garden with shed, and a shared pathway giving access to both front and rear. There’s also one allocated parking space. With double glazing and gas central heating throughout, this home is well presented and ready to move into – early viewing is highly recommended to appreciate the space and location on offer.
EPC: C
Council Tax Band: B
Entrance Hall
With upvc door to the front and stairs to the first floor.
Dining/Kitchen 19' 0" x 9' 11" (5.79m x 3.02m)
A generous kitchen with a range of wall, base and drawer units, stainless steel one-and-a-half bowl sink with mixer tap, built-in electric hob and oven, plumbing for a washing machine, and windows to the front and rear. Rear door opens to the garden. Radiator included.
Living Room 19' 0" x 13' 2" (5.79m x 4.01m)
Spacious and light, with dual-aspect windows to the front and rear, TV point, and radiator.
Landing
The first floor landing offers access to all rooms and has the loft hatch with timber ladders. The loft is partially boarded for additional storage.
Bedroom One 13' 1" x 10' 6" (4.00m x 3.20m)
To the front of the property, with large double glazed window looking out over the fields to the front. The bedroom also has an over-stairs cupboard housing the boiler, and a wall mounted radiator.
Bedroom Two 10' 6" x 10' 1" (3.20m x 3.08m)
A spacious double bedroom with stunning open aspect views. Benefitting from an over stairs cupboard for additional storage.
Bedroom Three 10' 1" x 8' 1" (3.07m x 2.47m)
A double size bedroom with two, double glazed windows to the rear.
Bedroom Four 9' 8" x 8' 10" (2.95m x 2.69m)
Set to the rear, currently used as a study. With wall mounted radiator and double glazed window.
House Shower Room 8' 7" x 4' 7" (2.61m x 1.40m)
Upgraded bathroom which consists of a walk-in shower, with wet boarding, low-level WC, wash hand basin, rear window, and a heated towel rail.
