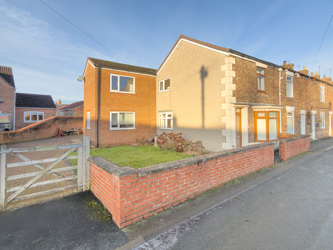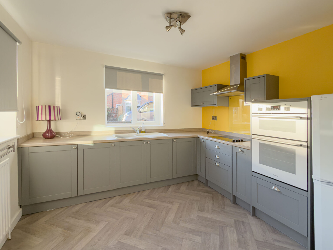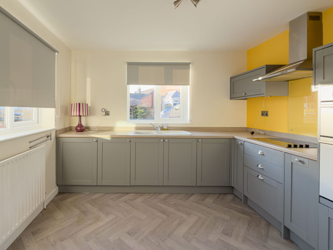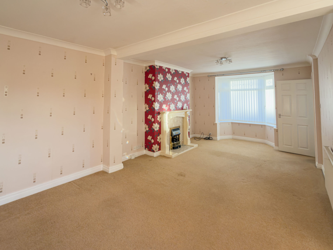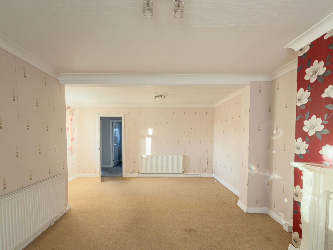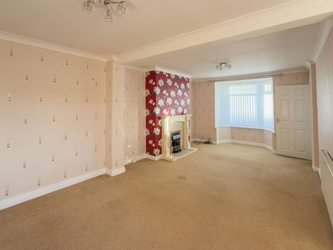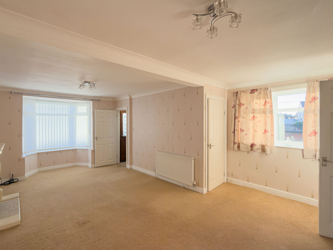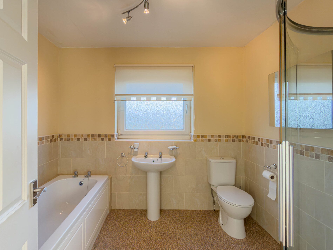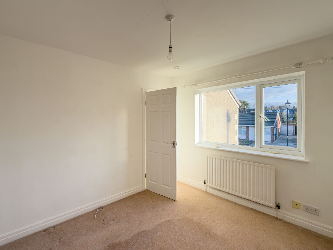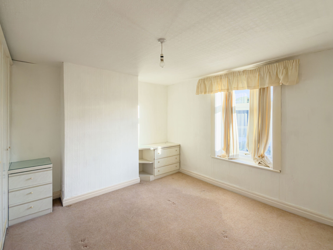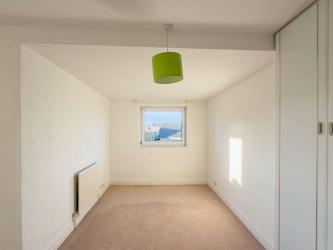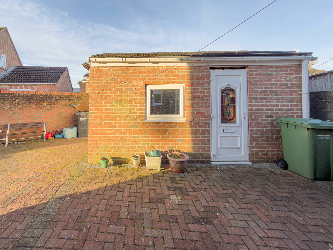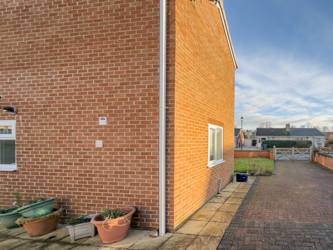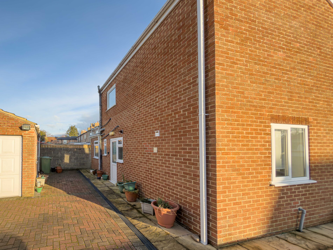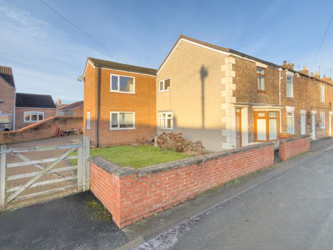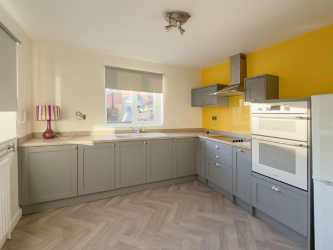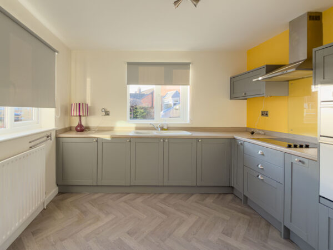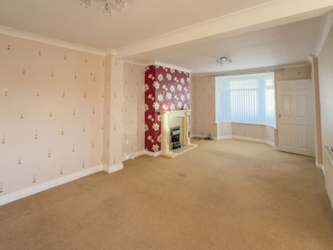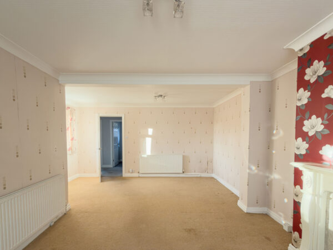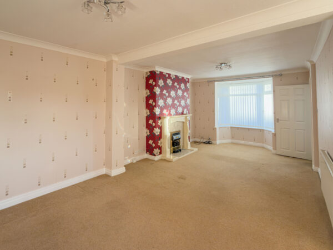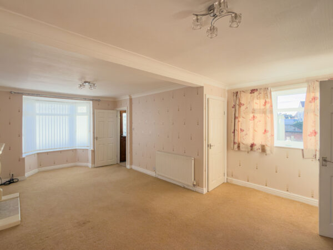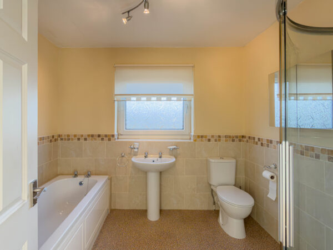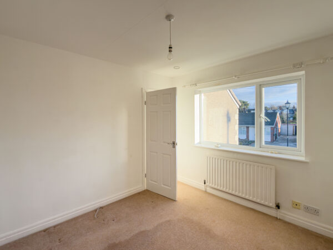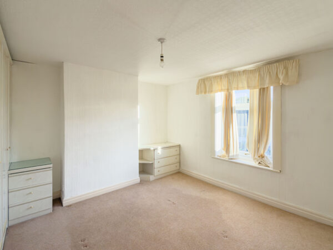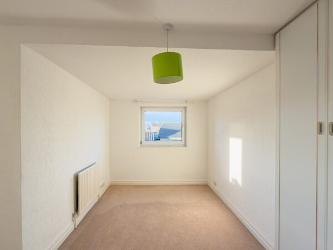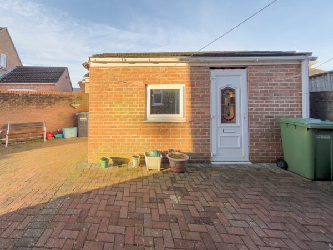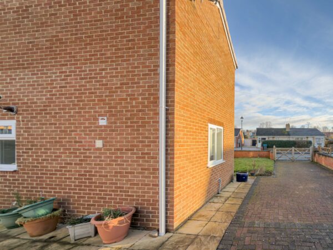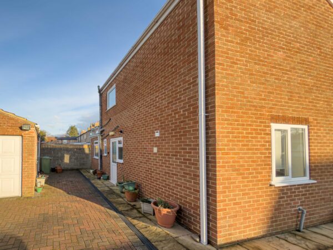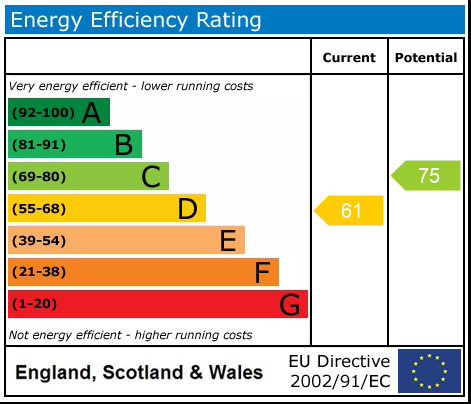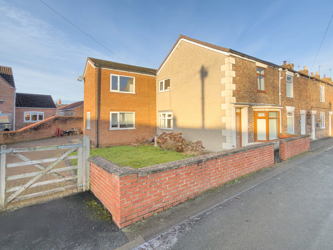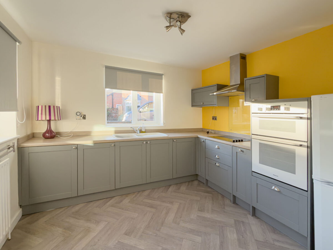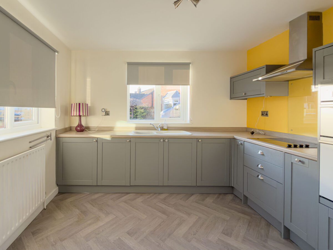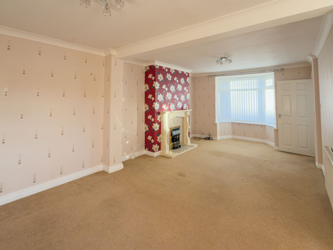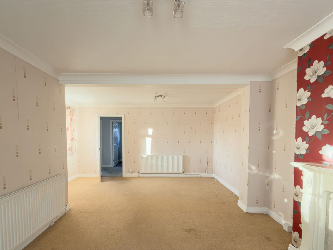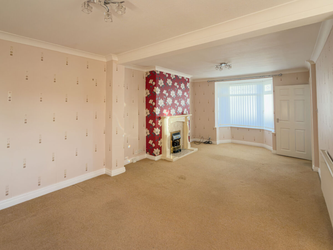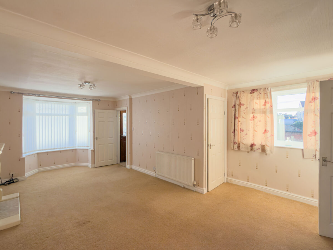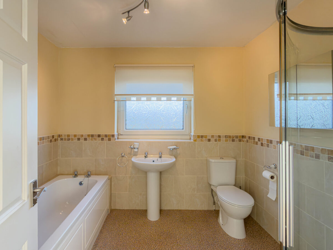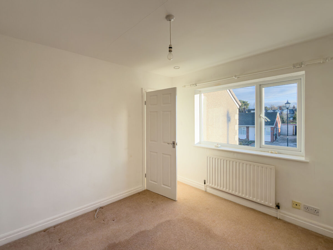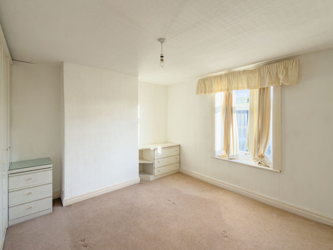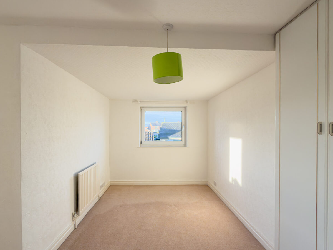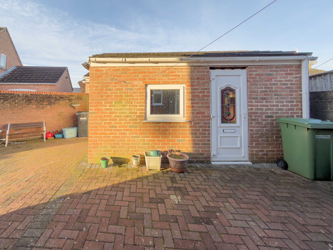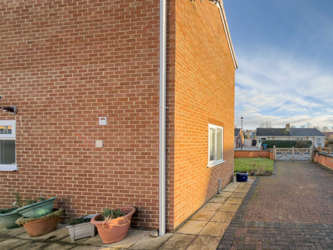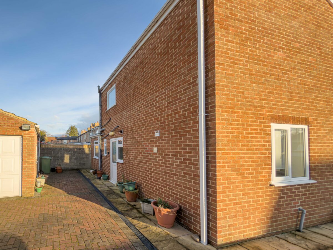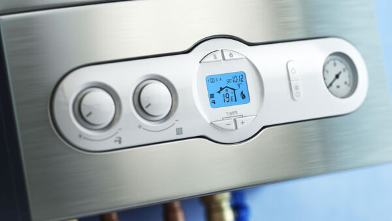Back Lane, Sowerby, YO7
Thirsk
£1,200 pcm
Property features
- Available Immediately
- Fantastic Location
- Off Street Parking
- Long Term Let
Details
This impressive three-bedroom semi-detached house offers a harmonious blend of classic charm and contemporary living, thoughtfully arranged across two spacious reception rooms. The inviting living areas are enhanced by large bay windows that flood the rooms with natural light, creating a bright and welcoming atmosphere throughout. Elegant fireplaces with ornate surrounds serve as cosy focal points, complemented by neutral decor and stylish decorative wallpaper for a sophisticated finish. The open plan layout provides flexibility in arranging your living and dining spaces, while modern light fixtures and plush carpeted flooring add to the comfort and appeal. The modern kitchen is equipped with sleek grey cabinetry, integrated appliances (including a double oven and cooktop), and striking herringbone-patterned flooring. A vibrant yellow accent wall and ample natural light from large windows create a cheerful, contemporary space ideal for both every-day family meals and entertaining guests.
Upstairs, each bedroom is bathed in natural light and features thoughtful details such as built-in wardrobes and storage units, maximising functionality without sacrificing style. The luxurious family bathroom boasts a walk-in shower and a separate bath, finished with neutral tiling and contemporary fixtures to provide a relaxing retreat at the end of the day. Outside, the property excels in practicality and kerb appeal, occupying a desirable end-of-terrace position with a classic brick exterior and a neatly maintained front garden. Off-road parking is abundant, with a gated, brick-paved driveway accommodating multiple vehicles and leading to a secure garage. The rear garden offers a low-maintenance paved area with space for outdoor seating and planters, perfect for al fresco dining or relaxing in the sun. Additional benefits include efficient heating via radiators, a layout that can be easily personalised, and energy-efficient features contributing to comfortable year-round living.
With its spacious and versatile interiors, plentiful natural light, and blend of modern and traditional features, this property is perfectly suited for families and professionals alike. The house benefits from off-road parking, a garage for additional storage or hobby use, and both front and rear outdoor spaces designed for easy maintenance and enjoyment. Please note the EPC rating, council tax band, and tenure details are available upon request. This semi-detached home promises a lifestyle of comfort, convenience, and timeless style - an exceptional opportunity not to be missed.
Living Room
To the front of the property, the large living room has a bay window to the front of the property, a gas fire and ample space for a dining table.
Reception Two
To the rear of the property the multi purpose could be used as a office or dining room.
Kitchen
With dual aspect windows the kitchen is fitted with modern grey units beneath a wood effect work top. Fitted with electric oven and hob.
Downstairs Toilet
Toilet and basin with obscured glass window to the rear.
Utility Room
With UPVC door to the rear of the property the utility room offers additional storage.
Bedroom One
To the front of the property with lots of fitted storage this good size double has a window to the front elevation.
Bedroom Two
To the rear of the property a good size double bedroom with fitted storage.
Bedroom Three
With window to the rear of the property, a good size double bedroom.
House Bathroom
With bath, and separate shower cubicle the bathroom has an obscured glass window to the rear.
