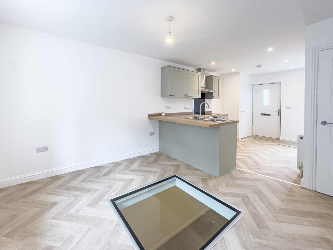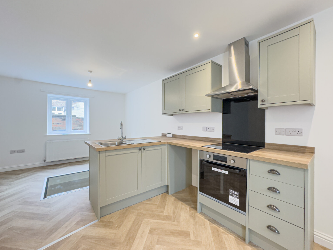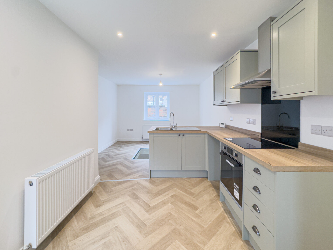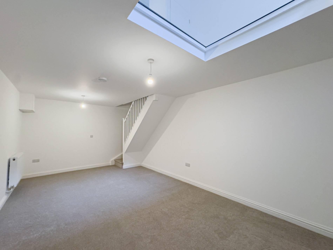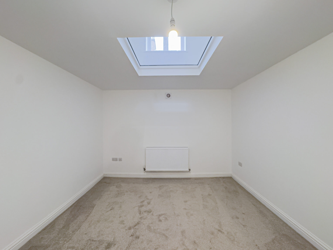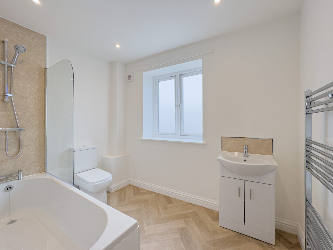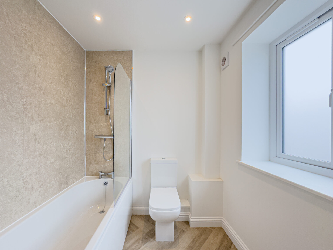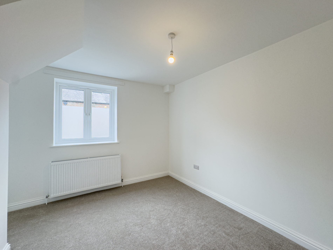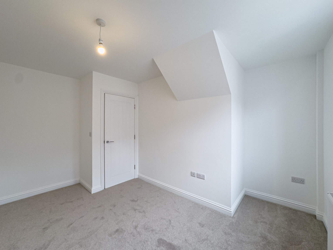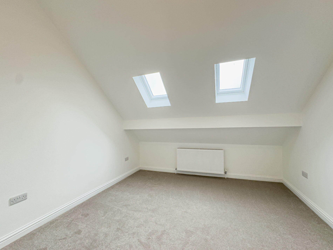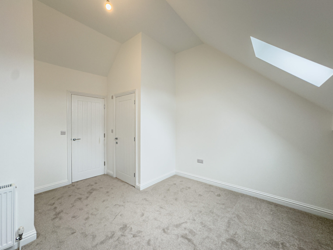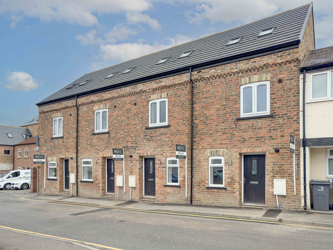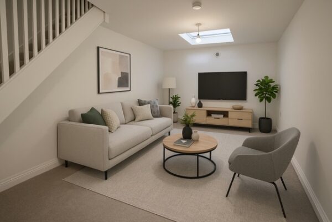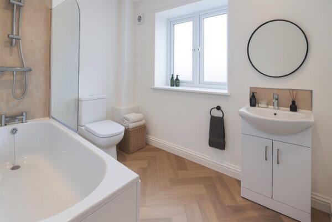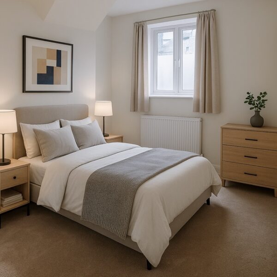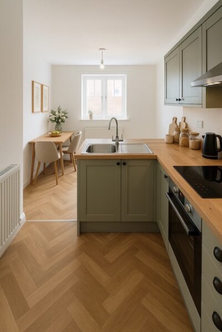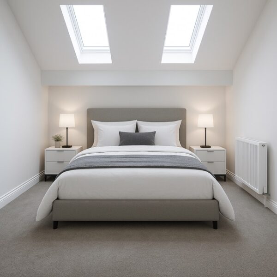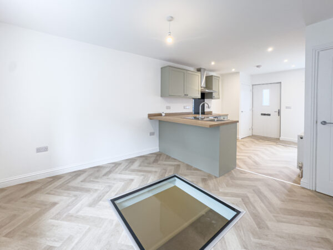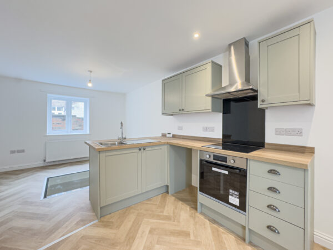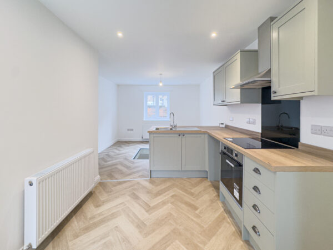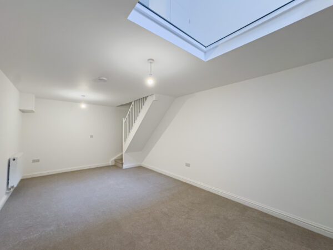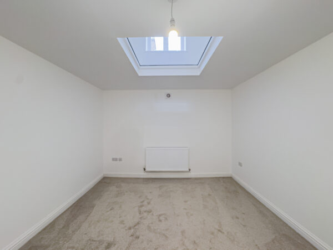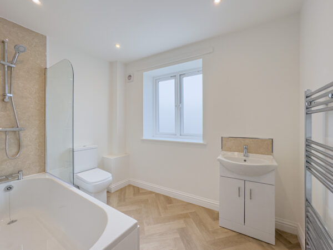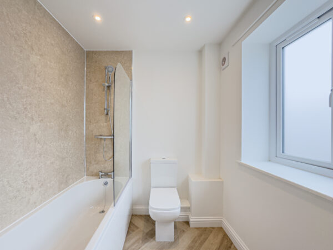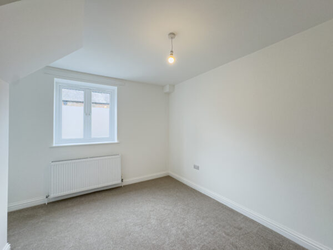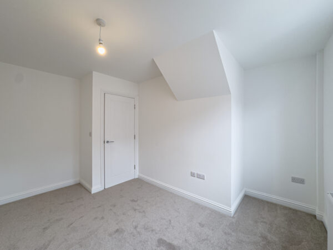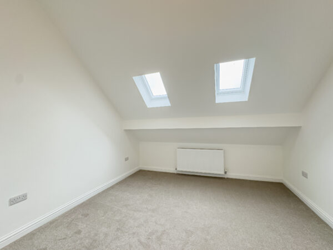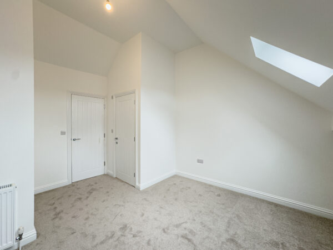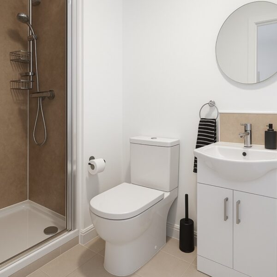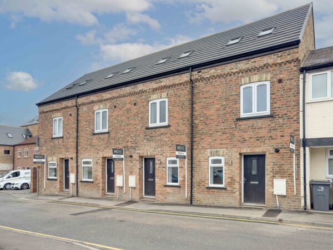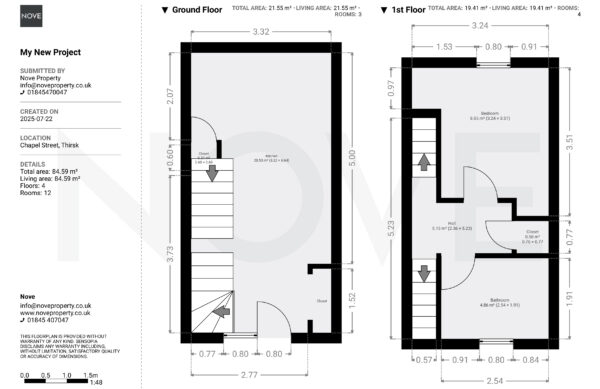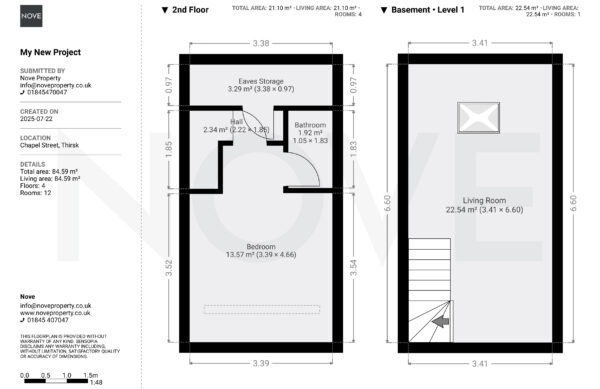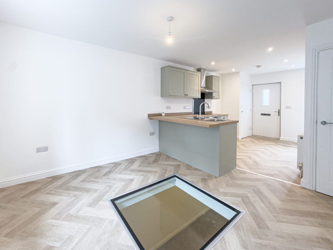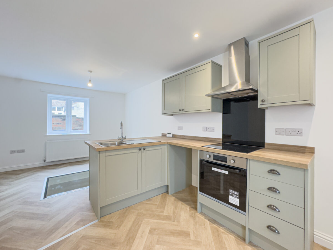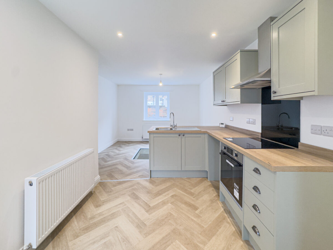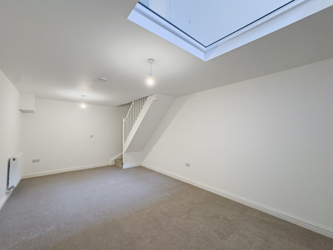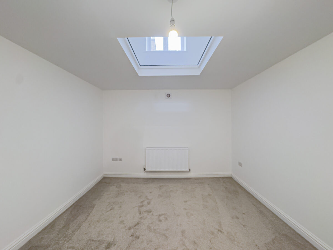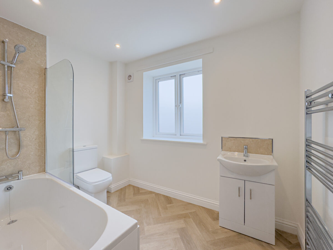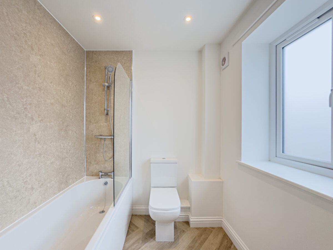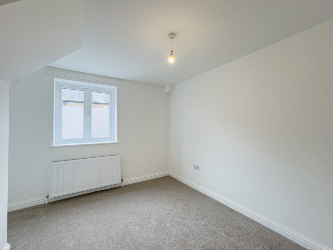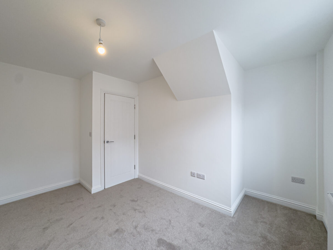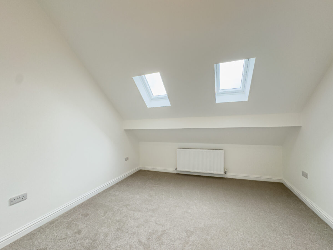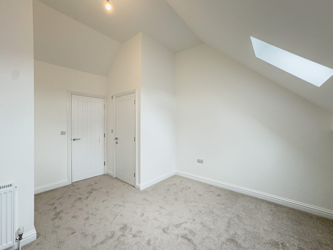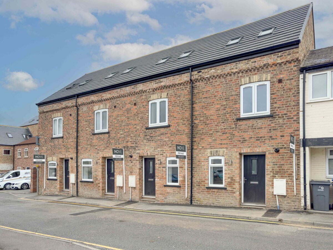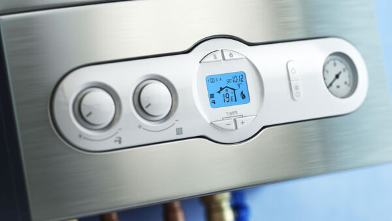Chapel Street, 22 Chapel Street, YO7
Thirsk
£195,000 Guide Price
Property features
- Chain Free
- Modern kitchen with integrated appliances
- Gas Central Heating
- Open plan kitchen living area
- Two modern bathrooms
Details
Step inside this beautifully presented semi-detached town house, offering two spacious bedrooms and two contemporary bathrooms, thoughtfully designed for modern living. The home is instantly inviting, with a series of skylights and large windows that ensure every room is bathed in natural light. Open plan living is at the heart of the property, with a stunning kitchen featuring sleek modern units, integrated appliances including an induction hob and oven, and an elegant breakfast bar. The kitchen flows seamlessly into a bright and airy living area, enhanced by sophisticated herringbone floor covering. The neutral decor and new carpeting throughout set a versatile backdrop for your personal style, while vaulted ceilings on the second floor add an impressive sense of space and light.
Both bedrooms provide the ultimate retreat, boasting modern finishes and a calming atmosphere. The bathrooms are each equipped with modern, white suites, contemporary fixtures, and heated towel rails for added comfort. The main bathroom also features a large bath-tub, ideal for relaxing at the end of the day. Every detail, from the soft carpeted floors to the modern lighting and open staircase, contributes to a sophisticated, welcoming feel. With its modern brick facade and private entrances, this property offers contemporary kerb appeal. Whether you are entertaining in the open plan living space or unwinding in a sun-filled bedroom, this home is designed for comfort and ease.
Horner Building and Joinery have expertly renovated Thorntons Printers into four, modern dwellings, each offered chain free. All plots are available to view and specific measurements change slightly between the units so please rely on your own measurments for accuracy.
Some images used in this advert have been furnished using AI to offer an insight into the layout and potential decor for each room. Furniture is not offered as part of the sale.
Kitchen 21' 9" x 10' 11" (6.64m x 3.32m)
One inside the front door, the modern, open kitchen area welcomes you. With a range of base and wall units in a sage green colour, with wood effect counter tops and built in breakfast bar.The kitchen comes complete with an integrated electric oven and hob with ample space for white goods. A handy storage cupboard houses the gas, combi boiler and electrical RCD unit. Offset from the kitchen is a fantastic reception space for dining or family space. The standout feature is the glass panel, light tunnel which offers a glimpse to the basement level whilst pouring natural light below.
Lower Ground Level 21' 10" x 11' 2" (6.65m x 3.41m)
A huge reception area, ideal for storage or additional reception space. Natural light pours in from the light tunnel above.
First Floor Bedroom 11' 6" x 10' 8" (3.51m x 3.24m)
Set to the rear of the property, a double size bedroom with LED lighting, wall mounted radiator and ample space.
Bathroom 6' 3" x 8' 4" (1.91m x 2.54m)
A modern white suite, consisting of a push button toilet, hand basin and bath with plumbed shower over. The windows are obscured glass and a there is a wall mounted, heated towel radiator.
Storage Cupboard
Set on the first floor landing is a cupboard for additional storage.
Second Floor Bedroom 15' 3" x 11' 1" (4.66m x 3.39m)
The main bedroom, situated on the second floor is spacious and benefits from two velux windows and an abundance of power sockets and LED lighting with a wall mounted radiator.
En Suite Shower Room
A modern white suite with push button toilet, hand basin and shower cubicle with full wet boarding finish.
Eaves Storage
Set off from the second floor landing is a large cupboard that runs the width of the property for essential storage.





