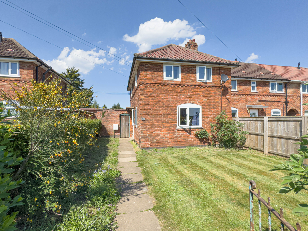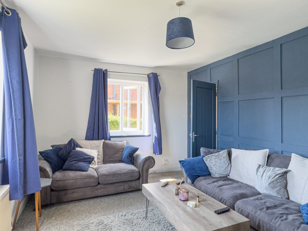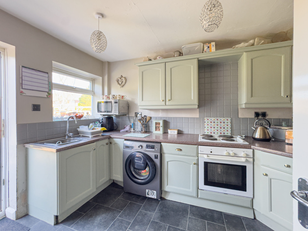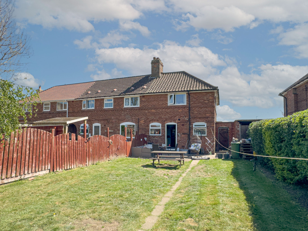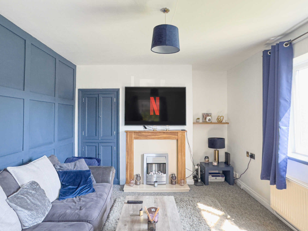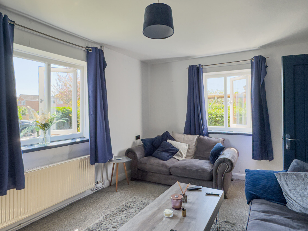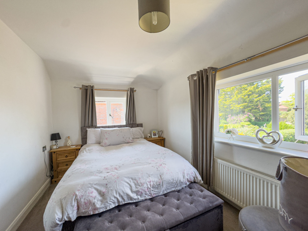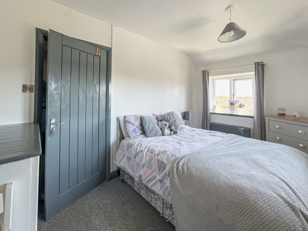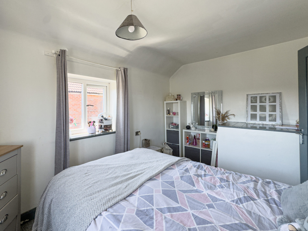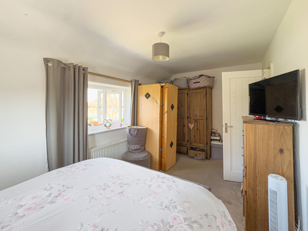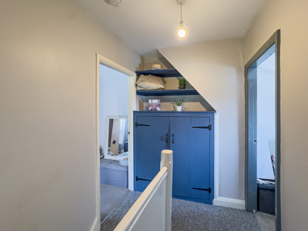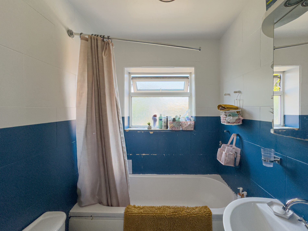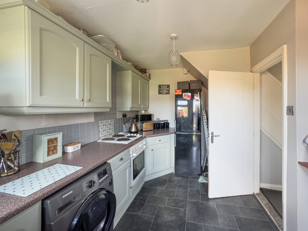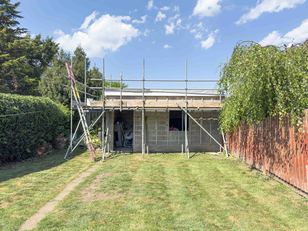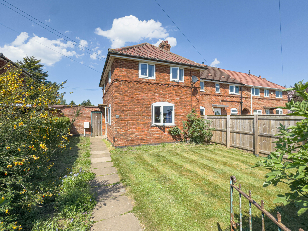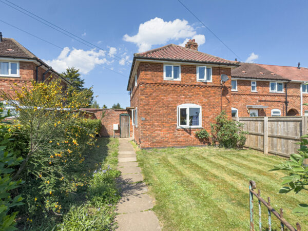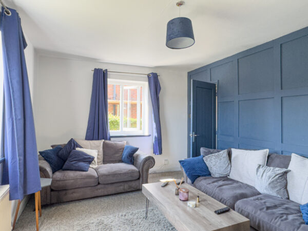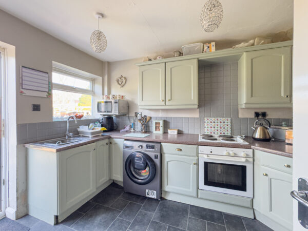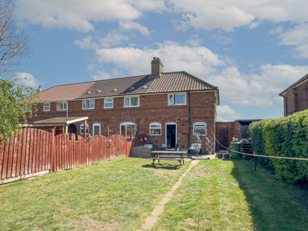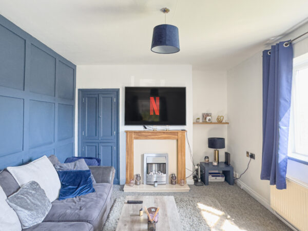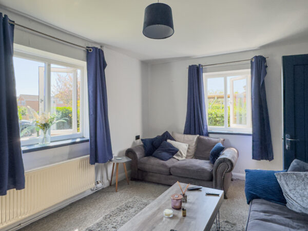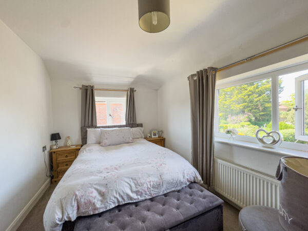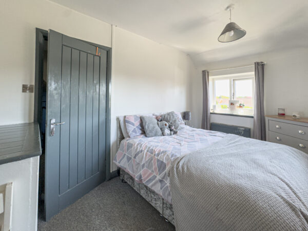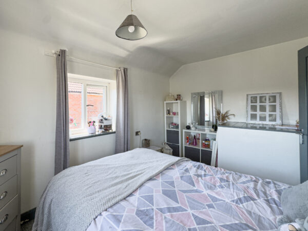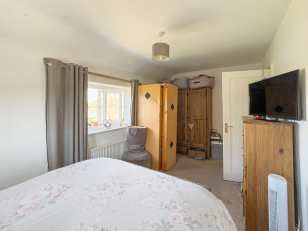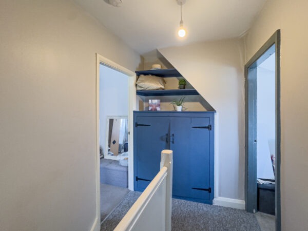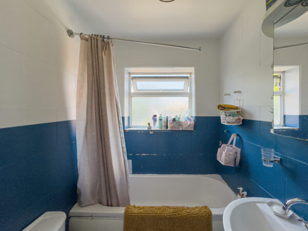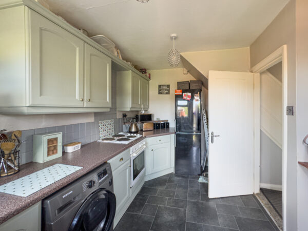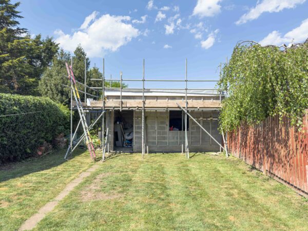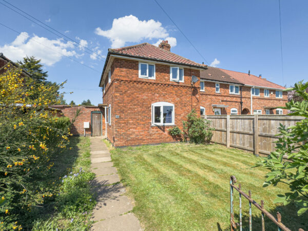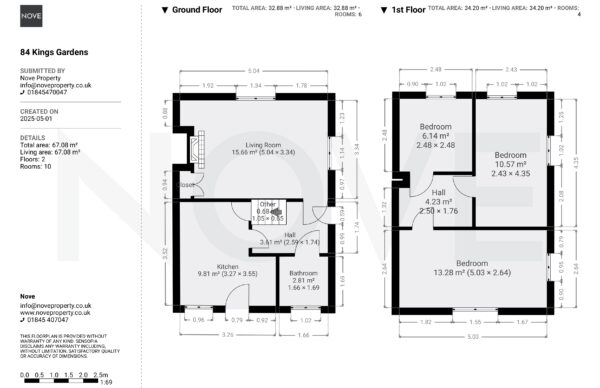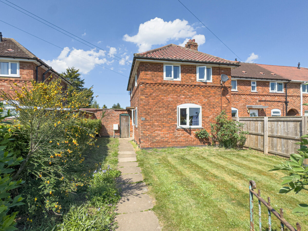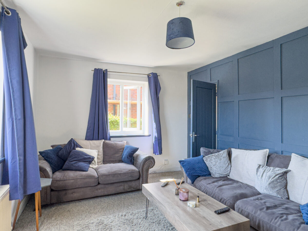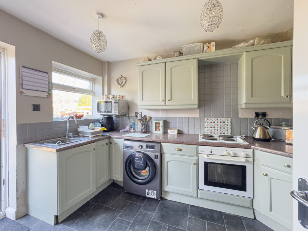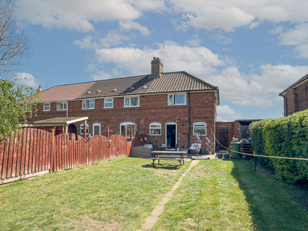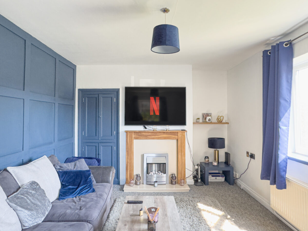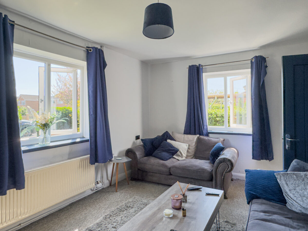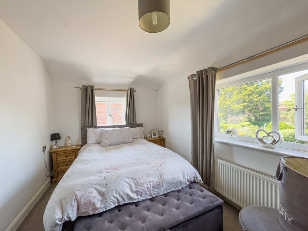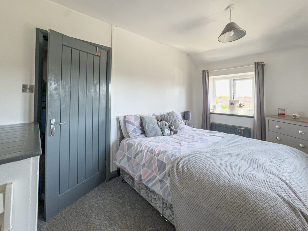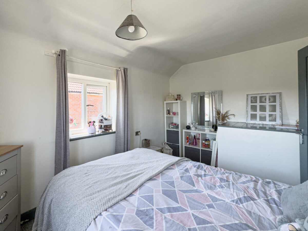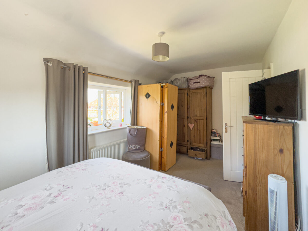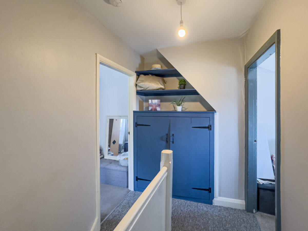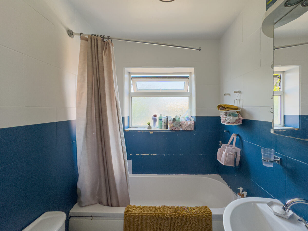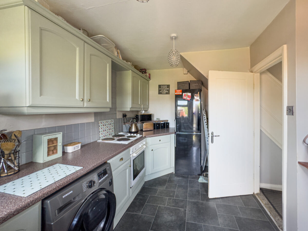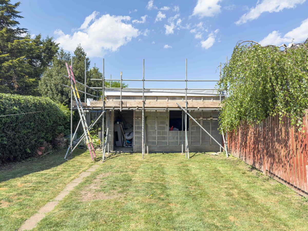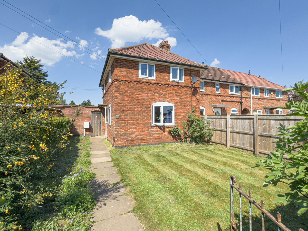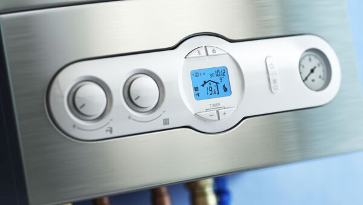Kings Gardens, Sowerby, YO7
Thirsk
£220,000 Guide Price
Property features
- Large Plot
- Great Location
- three double bedrooms
Details
This charming 3-bedroom semi-detached house sits on a generous plot in a fantastic location. The property boasts three spacious double bedrooms, offering ample space for a growing family or hosting guests. With a large plot, there is plenty of room to add your personal touch and create the perfect outdoor oasis.
The living spaces are thoughtfully designed, providing both comfort and functionality. The great location ensures easy access to amenities, schools, and transportation, making daily life a breeze.
Don't miss the opportunity to make this house your home, where you can enjoy the spacious rooms and create lasting memories. With its desirable features and prime location, this property is sure to impress even the most discerning buyers. Book a viewing today and see the potential this wonderful house holds for you and your loved ones.
Hall
On entering the property you are welcomed nto the hall, offering access to all downstairs rooms and stairs to the first floor.
Kitchen 10' 9" x 11' 8" (3.27m x 3.55m)
To the rear of the property the large kitchen has a range of base and wall units, a large under stairs walk in pantry and houses the gas boiler. The kitchen opens onto the large, fully enclosed rear garden.
Living Room 16' 6" x 10' 11" (5.04m x 3.34m)
With dual aspect windows, feature wood panelling and a gas fire this cosy living room is light and offers built in storage.
Bathroom 5' 5" x 5' 7" (1.66m x 1.69m)
The white bathroom suite is finished with a shower over the bath, tile effect flooring and an obsecured glass window to the rear of the property.
Landing
offering access to all bedrooms and a loft hatch.
Bedroom One 16' 6" x 8' 8" (5.03m x 2.64m)
The main bedroom is to the rear of the property, with dual aspect windows its a very light room.
Bedroom Two 14' 3" x 8' 0" (4.35m x 2.43m)
To the front of the property with windows to the front and side elevation.
Bedroom Three 8' 2" x 8' 2" (2.48m x 2.48m)
To the front of the property a good size double room.
