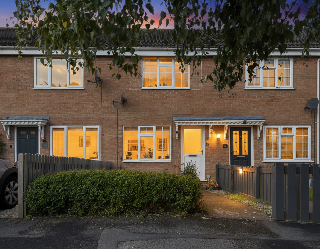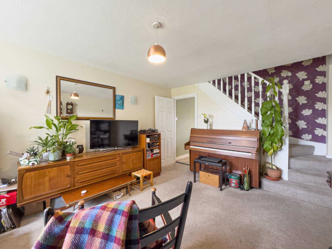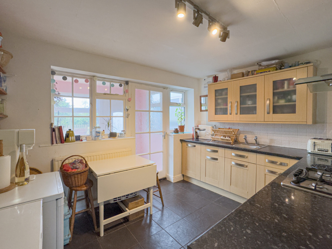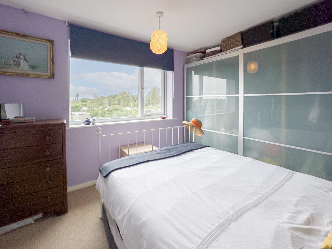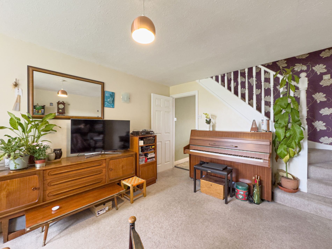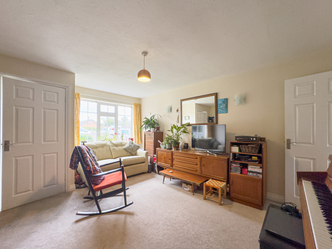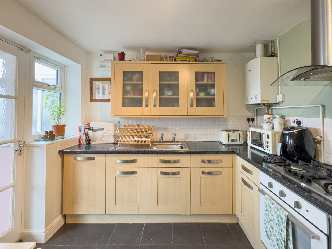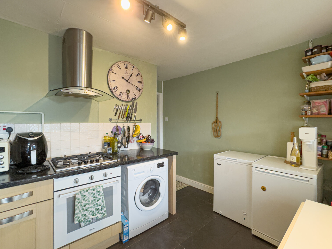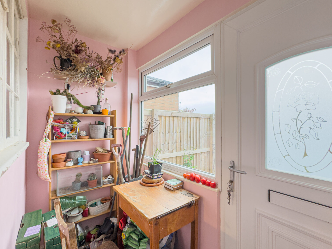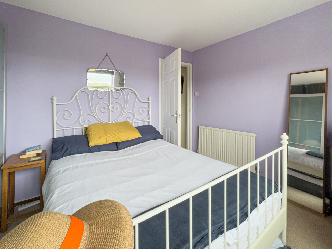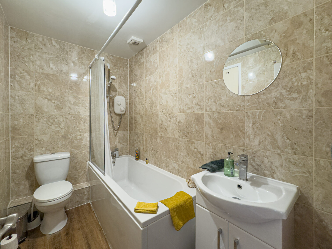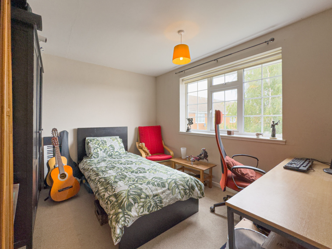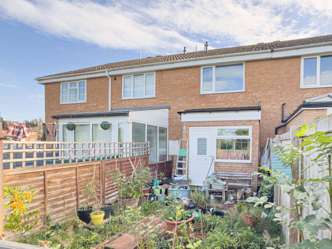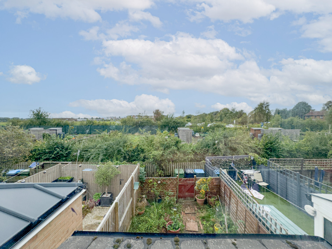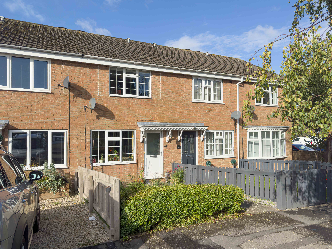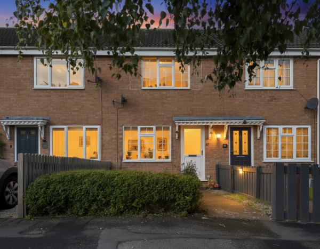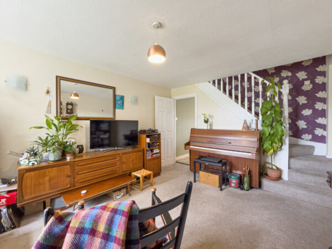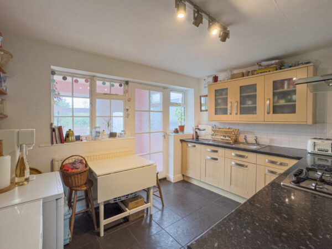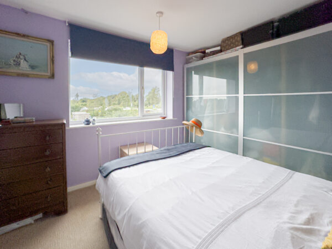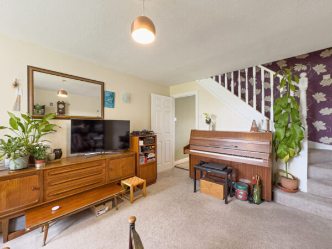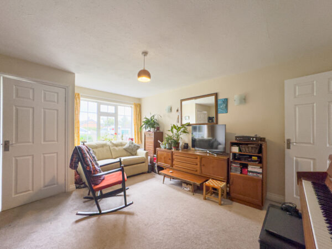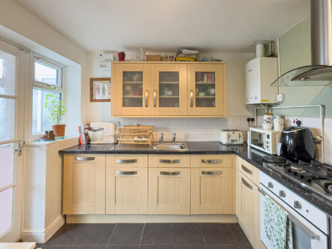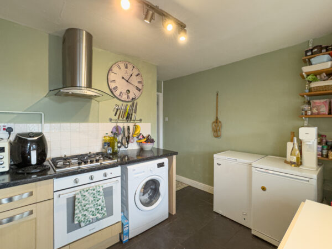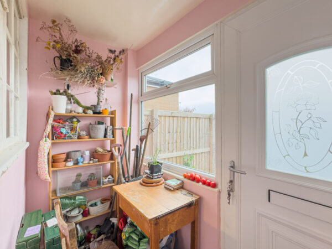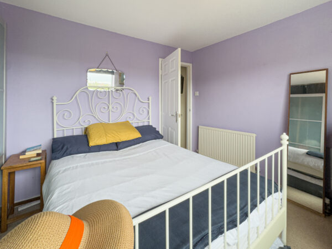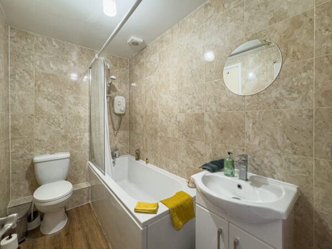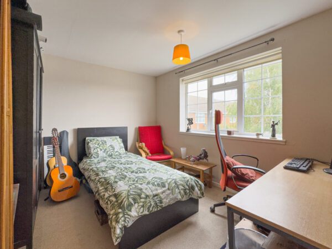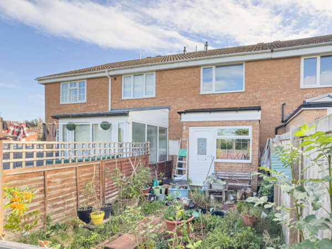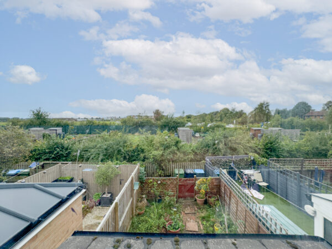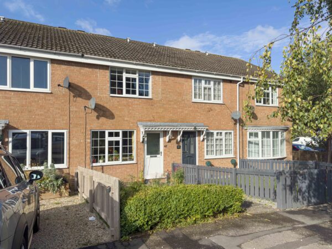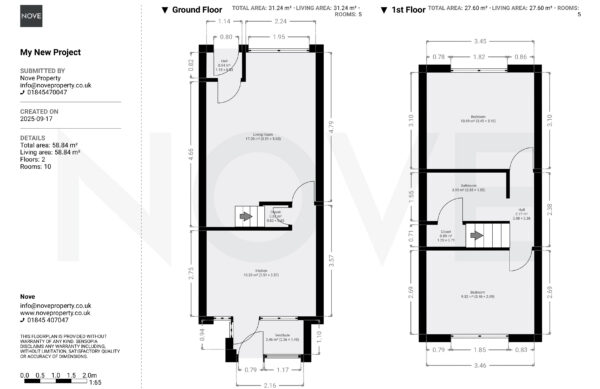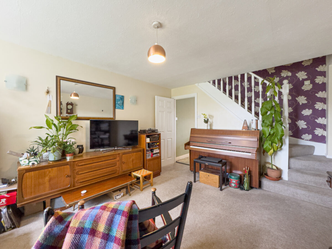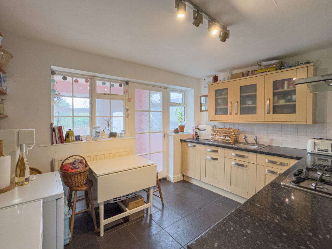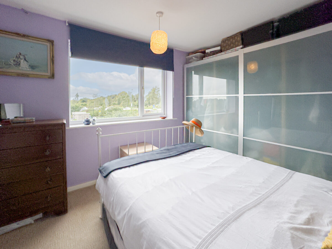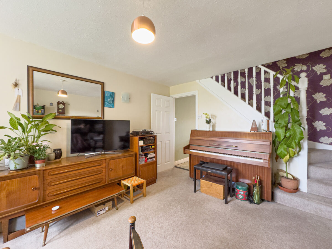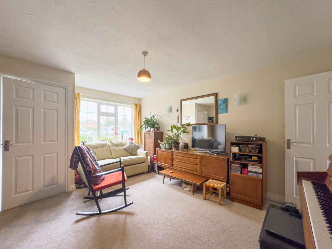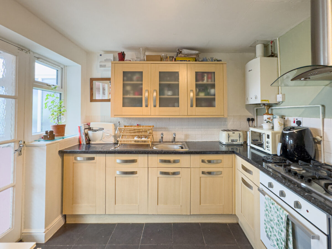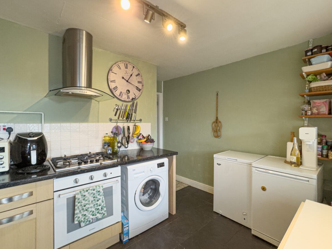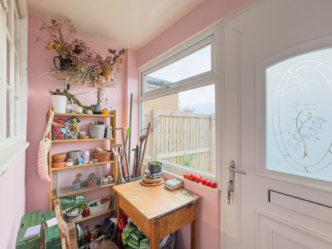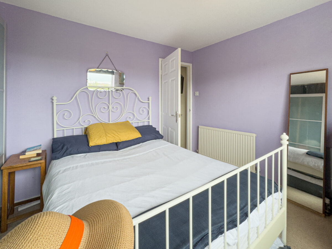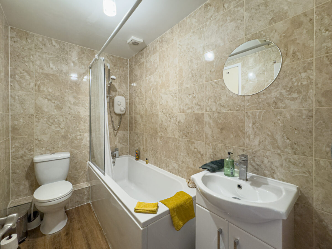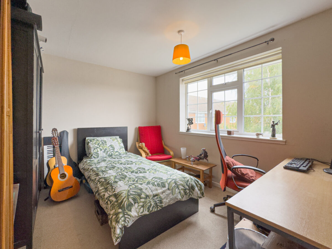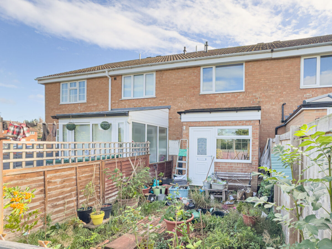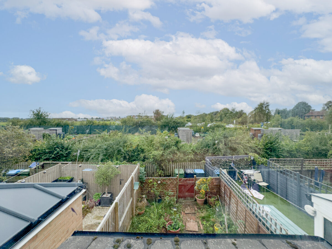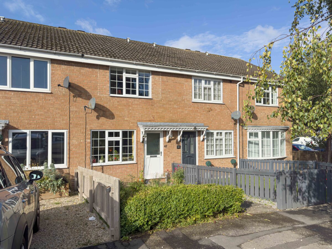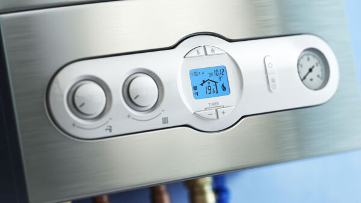Kings Meadows, Sowerby, YO7
Thirsk
£172,000 Guide Price
Property features
- Two Bedroom House
- Gas Central Heating
- Large Kitchen
- Garage
- Enclosed Rear Garden
Details
Located in a quiet part of Sowerby, this 2-bedroom terraced house offers a comfortable and practical living space. Inside, gas central heating provides a cosy atmosphere throughout. The spacious kitchen stands out as a central feature—ideal for everyday cooking and entertaining. Plenty of natural light adds to the kitchen’s appeal, making it a bright and functional area.
The property includes a brick-built garage with an up-and-over door, offering secure parking or extra storage. There's also allocated parking included in the title for added convenience.
Outside, the rear garden is enclosed and backs onto allotments, offering privacy and a pleasant green outlook. It’s planted with wildflowers and designed as a quiet space to relax. At the front, a well-kept garden with a hedged border and a pathway leads to the entrance. A private path also connects the front and back gardens, making access easy.
Overall, this home combines practical features with a peaceful outdoor setting, making it well-suited for comfortable everyday living.
Hallway 3' 1" x 3' 9" (0.95m x 1.15m)
Entering through the front door, leading into a hall, ideal for removing coats and shoes.
Living Room 18' 7" x 11' 6" (5.66m x 3.51m)
The bright living room has a large, UPVC window to the front elevation and stairs leading up to the first floor.
Kitchen 11' 9" x 11' 6" (3.57m x 3.51m)
The kitchen is fittd with a range of base and wall units, the electric oven was recently replaced. The room is full of natural light and enjoys views over the garden. There is a large walk in under stairs storage cupboard
Vestibule 3' 7" x 7' 5" (1.10m x 2.26m)
To the rear of the property with access to the rear garden and kitchen the room has been fully insulated and has a power supply so could be a lovely work from home space.
Hallway 7' 10" x 6' 10" (2.38m x 2.08m)
offering access to all upstairs rooms and loft access.
Bedroom One 10' 2" x 11' 4" (3.10m x 3.45m)
To the rear of the property with vast fitted storage and views over the sports village.
Bedroom Two 8' 10" x 11' 4" (2.69m x 3.46m)
To the front of the property the second bedroom would comfortably take a double bed.
Bathroom 5' 1" x 8' 4" (1.55m x 2.55m)
The bathroom is fully tiled with wood effect flooring, the white bathroom suite has a shower over the bath, fitted storage and finished with a towel radiator. The bathroom also provides access to the loft space which is boarded for additional storage.
